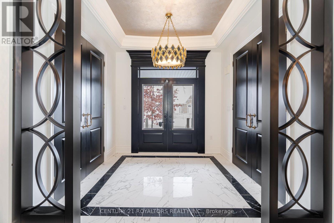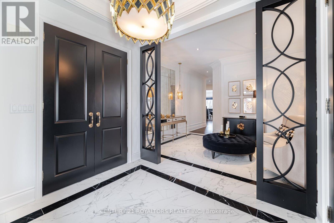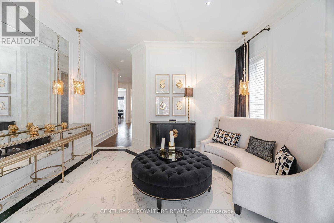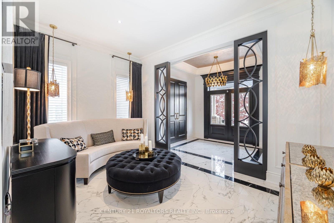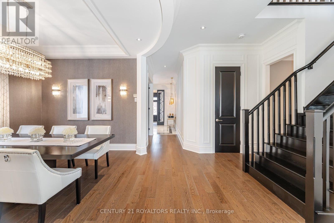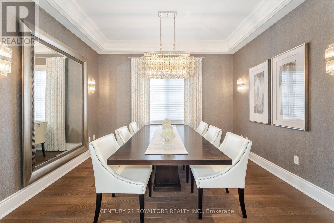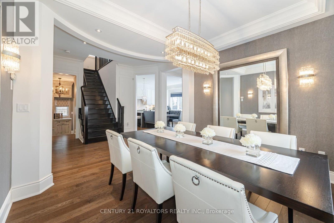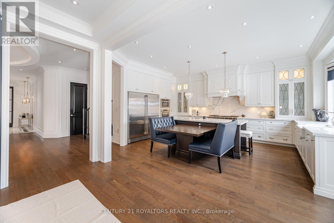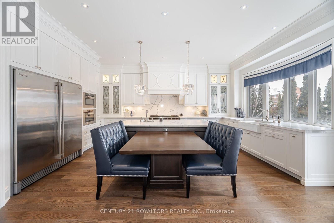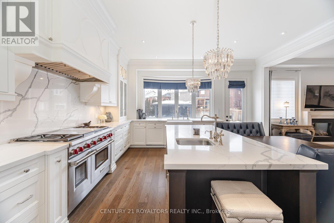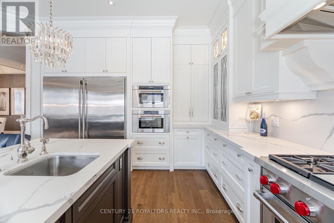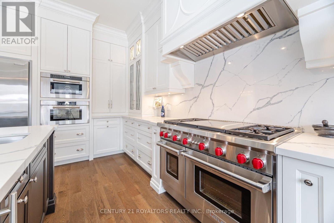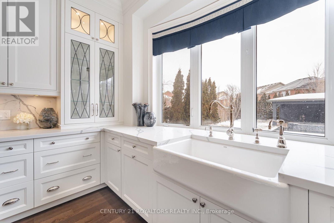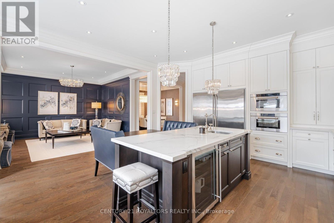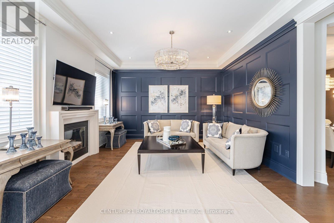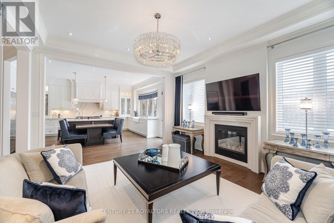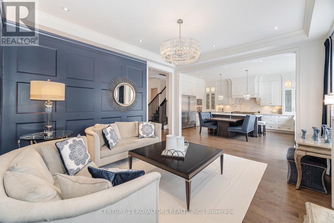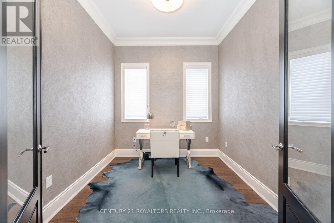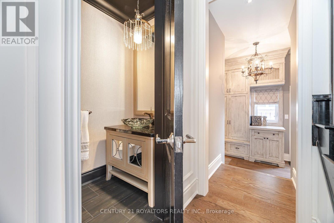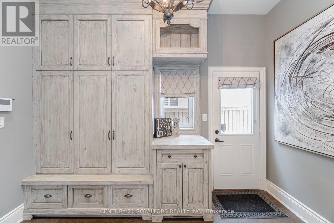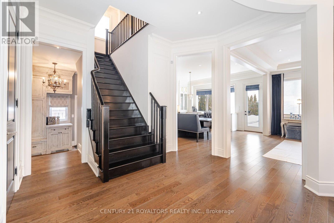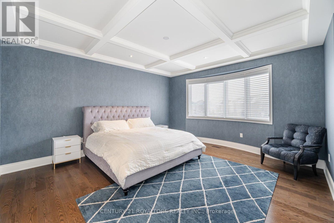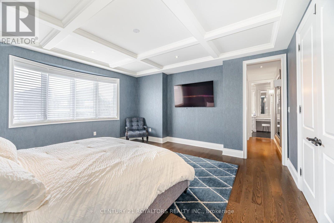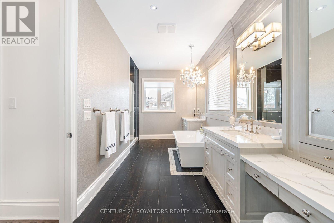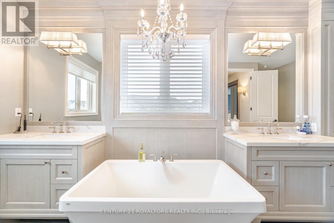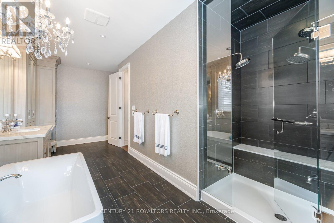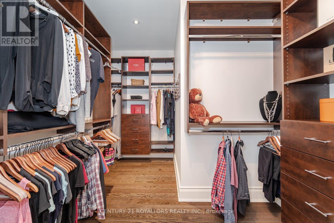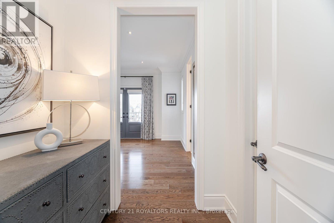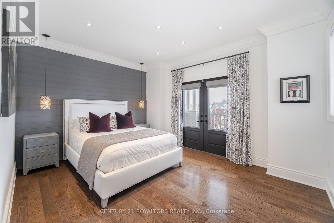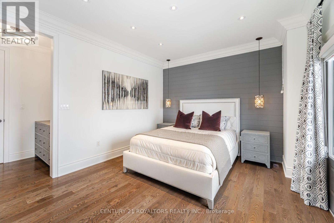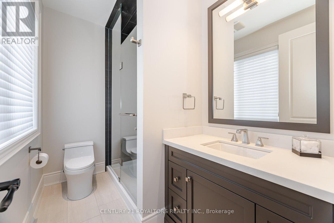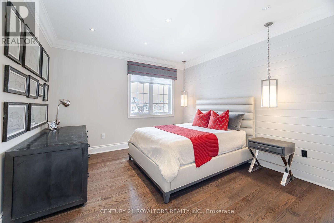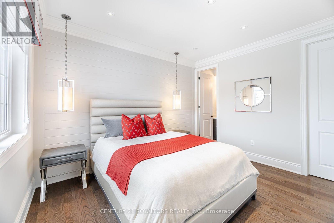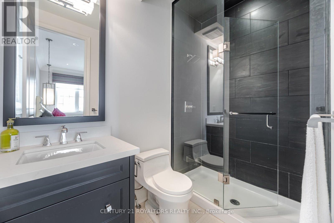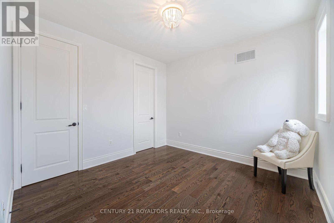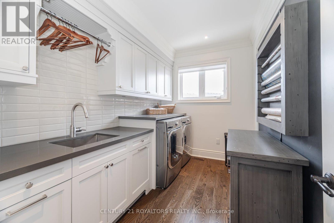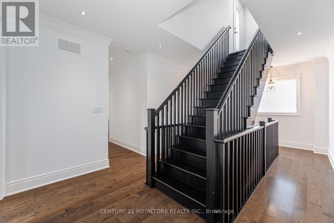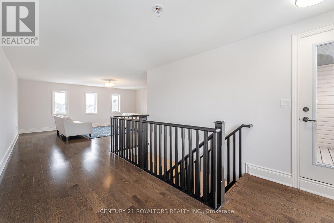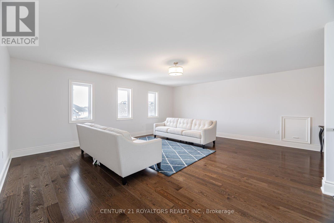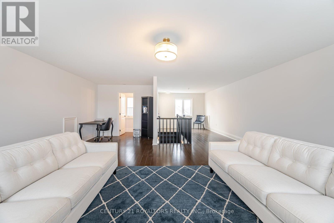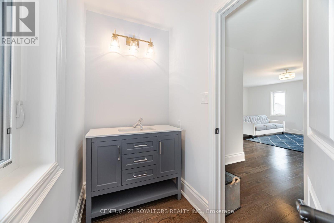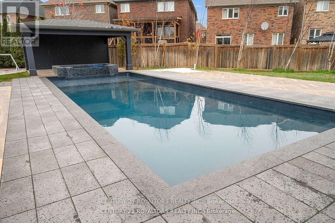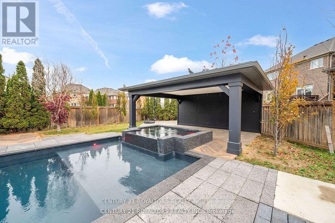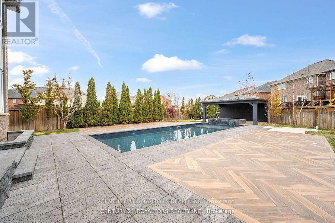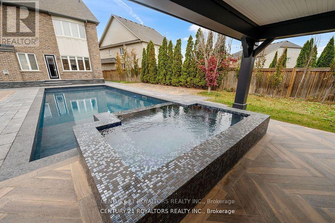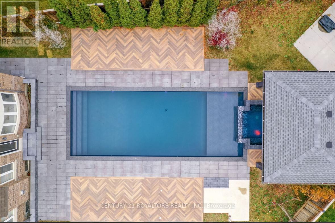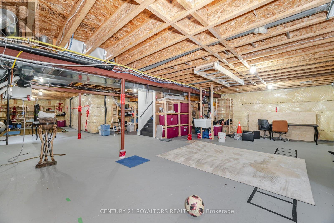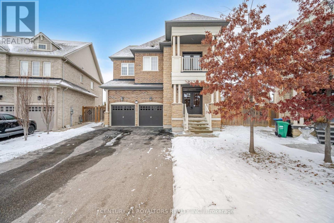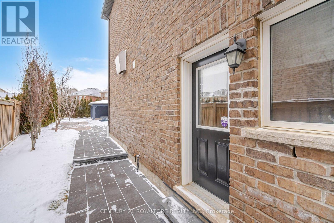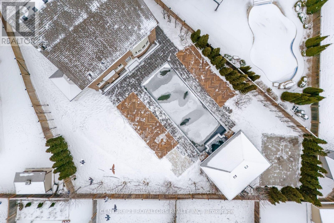43 Wishing Well Crescent Caledon, Ontario L7C 1T9
$1,999,000
Welcome To 43 Wishing Well Crescent, Caledon - A True Masterpiece Of Luxury And Design Situated On A Premium Pie-Shaped Lot. This Custom Home, Reimagined By Parkyn Design, Showcases Exceptional Craftsmanship And Elegance Throughout. The Main Floor Features Rich Hardwood Flooring And A Thoughtfully Designed Layout, Including A Living Room, Den, Formal Dining Area, And A Family Room Enhanced By Exquisite Plaster Moulding. The Chefs Kitchen Is A Standout, Equipped With A Large Island And Top-Of-The-Line Wolf Appliances. The Master Retreat Offers Coffered Ceilings, A Custom Walk-In Closet, And A Spa-Inspired Ensuite. Each Of The Four Spacious Bedrooms Includes Its Own Ensuite And Walk-In Closet, Ensuring Comfort And Privacy For Everyone. The Third-Floor Loft Is An Entertainers Dream, Featuring A Rough-In For A Wet Bar And A Two-Piece Bath. Outside, The Backyard Transforms Into Your Private Oasis With A Heated Pool And Tanning Ledge, An Overflow Spa With Mosaic Tile, A Cabana For Poolside Relaxation, And A Multi-Use Sports Court. This One-Of-A-Kind Home Wont Last Long - Don't Miss This Incredible Opportunity!! (id:50886)
Property Details
| MLS® Number | W12209738 |
| Property Type | Single Family |
| Neigbourhood | SouthFields Village |
| Community Name | Rural Caledon |
| Amenities Near By | Park, Schools |
| Community Features | Community Centre |
| Equipment Type | Water Heater |
| Parking Space Total | 6 |
| Pool Type | Inground Pool |
| Rental Equipment Type | Water Heater |
Building
| Bathroom Total | 6 |
| Bedrooms Above Ground | 4 |
| Bedrooms Total | 4 |
| Appliances | Dishwasher, Dryer, Freezer, Hood Fan, Microwave, Oven, Washer, Window Coverings, Refrigerator |
| Basement Development | Unfinished |
| Basement Type | N/a (unfinished) |
| Construction Style Attachment | Detached |
| Cooling Type | Central Air Conditioning |
| Exterior Finish | Brick |
| Fireplace Present | Yes |
| Flooring Type | Marble, Porcelain Tile, Hardwood |
| Foundation Type | Concrete |
| Half Bath Total | 2 |
| Heating Fuel | Natural Gas |
| Heating Type | Forced Air |
| Stories Total | 3 |
| Size Interior | 3,500 - 5,000 Ft2 |
| Type | House |
| Utility Water | Municipal Water |
Parking
| Attached Garage | |
| Garage |
Land
| Acreage | No |
| Fence Type | Fenced Yard |
| Land Amenities | Park, Schools |
| Sewer | Sanitary Sewer |
| Size Depth | 161 Ft ,8 In |
| Size Frontage | 36 Ft ,3 In |
| Size Irregular | 36.3 X 161.7 Ft |
| Size Total Text | 36.3 X 161.7 Ft |
Rooms
| Level | Type | Length | Width | Dimensions |
|---|---|---|---|---|
| Second Level | Laundry Room | 3.41 m | 2.22 m | 3.41 m x 2.22 m |
| Second Level | Primary Bedroom | 4.88 m | 4.51 m | 4.88 m x 4.51 m |
| Second Level | Bedroom 2 | 4.02 m | 3.83 m | 4.02 m x 3.83 m |
| Second Level | Bedroom 3 | 3.5 m | 3.4 m | 3.5 m x 3.4 m |
| Second Level | Bedroom 4 | 4.45 m | 3.36 m | 4.45 m x 3.36 m |
| Third Level | Loft | 10 m | 6.5 m | 10 m x 6.5 m |
| Main Level | Living Room | 7.11 m | 4.49 m | 7.11 m x 4.49 m |
| Main Level | Library | 3.3 m | 2.75 m | 3.3 m x 2.75 m |
| Main Level | Dining Room | 3.17 m | 3.19 m | 3.17 m x 3.19 m |
| Main Level | Kitchen | 6.34 m | 3.75 m | 6.34 m x 3.75 m |
| Main Level | Family Room | 4.42 m | 3.7 m | 4.42 m x 3.7 m |
| Main Level | Mud Room | 1.1 m | 2.1 m | 1.1 m x 2.1 m |
https://www.realtor.ca/real-estate/28445097/43-wishing-well-crescent-caledon-rural-caledon
Contact Us
Contact us for more information
Rajesh Randev
Salesperson
170 Wilkinson Rd #18
Brampton, Ontario L6T 4Z5
(905) 750-0001
(905) 230-7505
www.royaltorsrealty.c21.ca/

