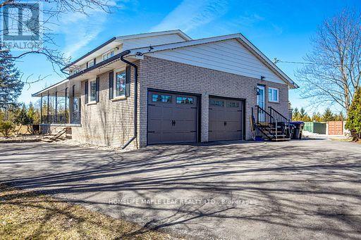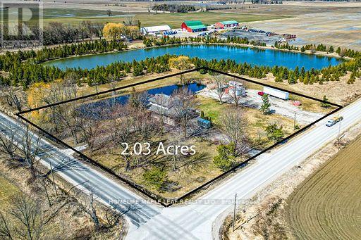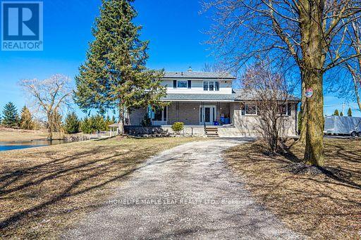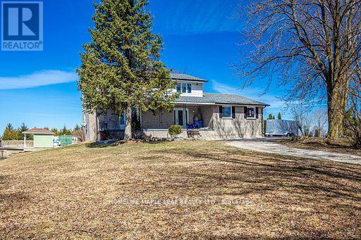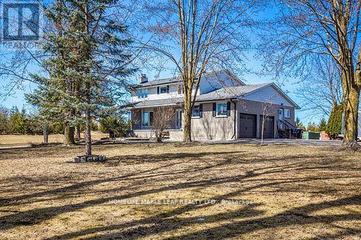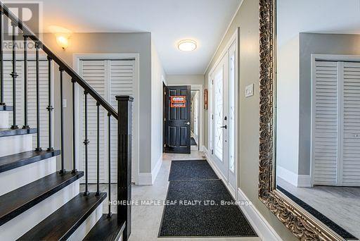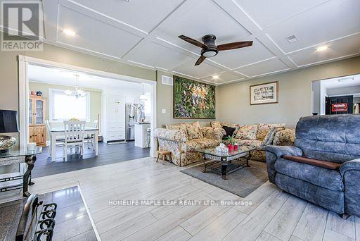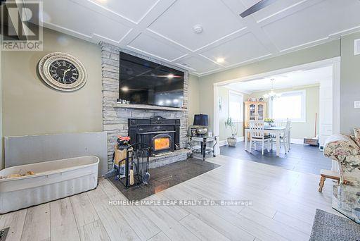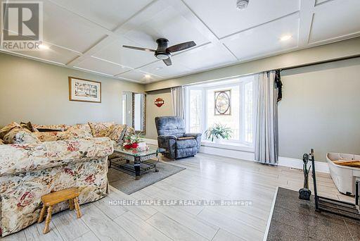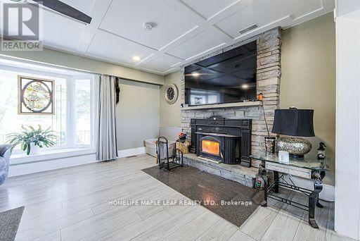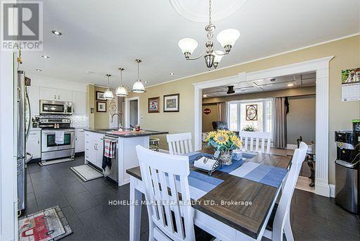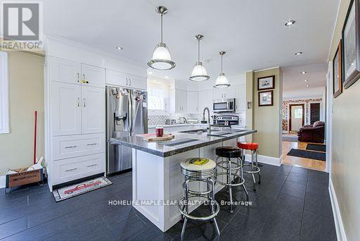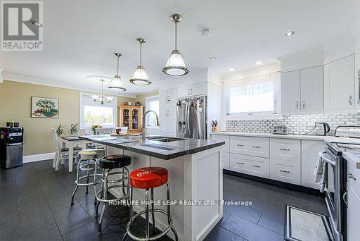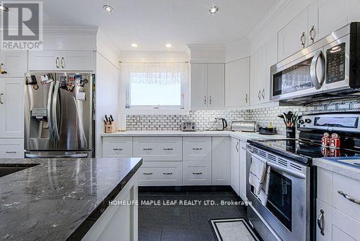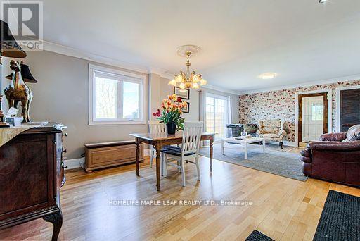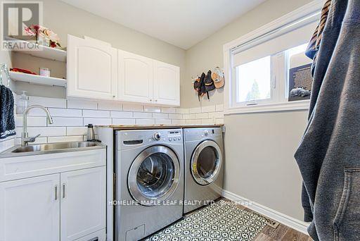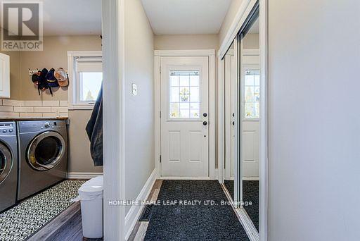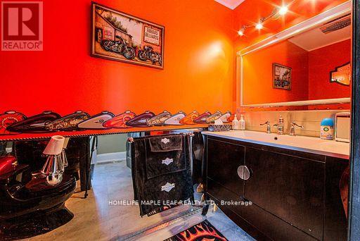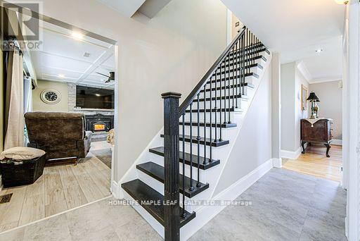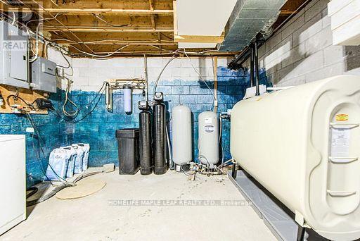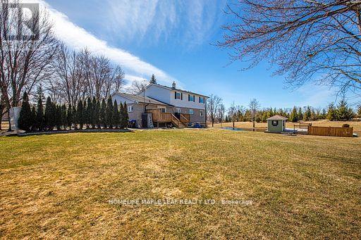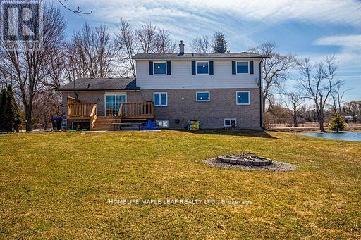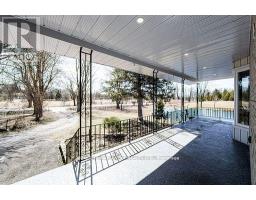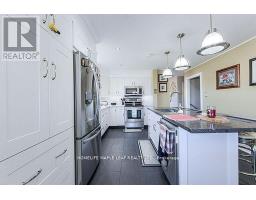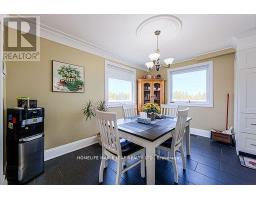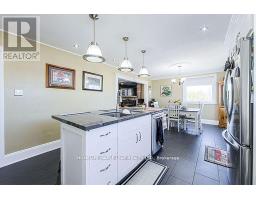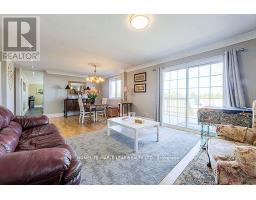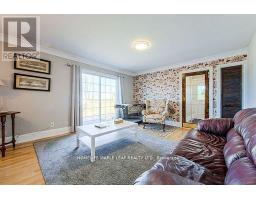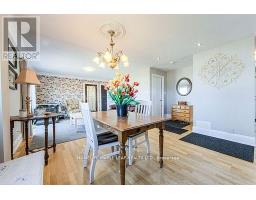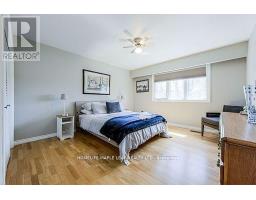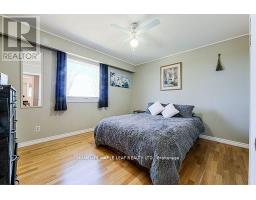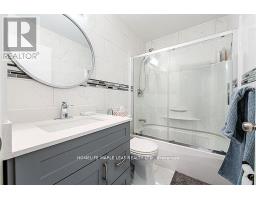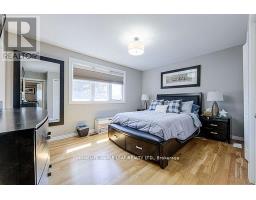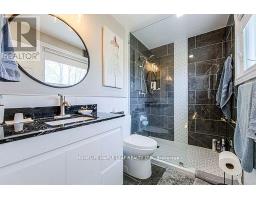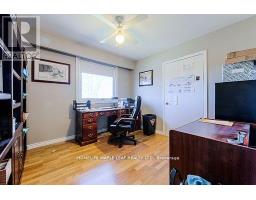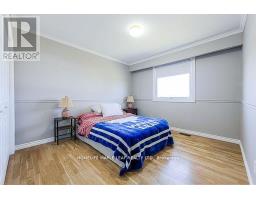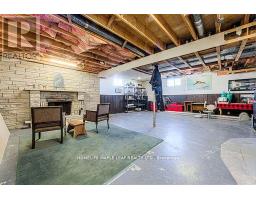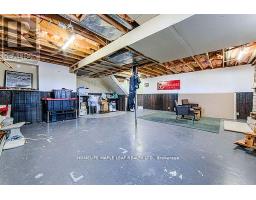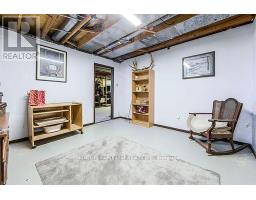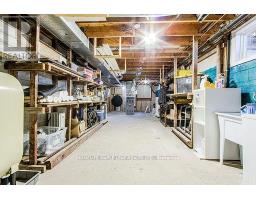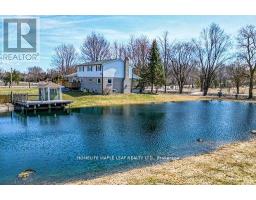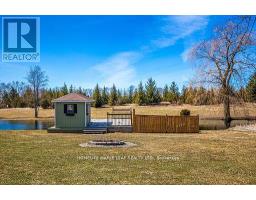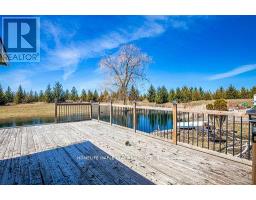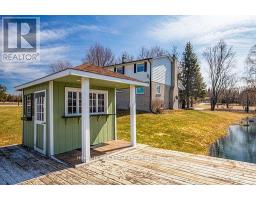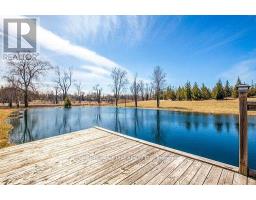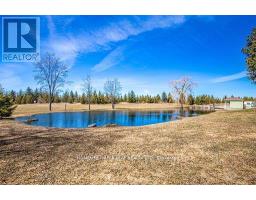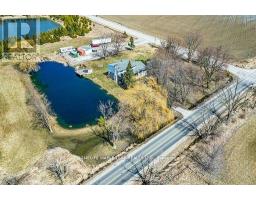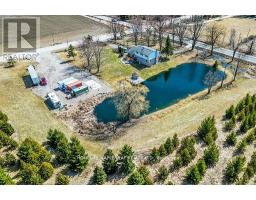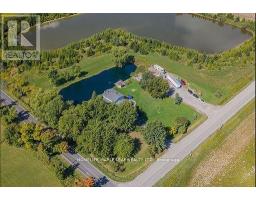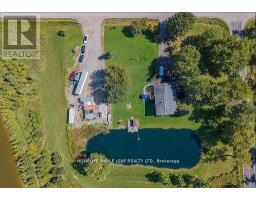3252 15th Side Road New Tecumseth, Ontario L0G 1A0
$1,389,000
Very Rare To Find Just Outside Of Beeton. Welcome To 3252 15th Sdrd, Spacious 5 Bedroom House Set On 2.03 Acre Corner Lot With 3 Entrances. Main Floor Offers A Kitchen With An Island And A Breakfast Area, Dining Room Combined With Living Room And A Cozy Family Room. Home Renovated In 2024 With Quality Finishes, Including Thermal Windows. The Insulated, Heated Double Car Garage Even Has Hot/Cold Running Water. With Ample Parkings. It Has Spring Fed Pond With A Fountain, Stocked With Fishes. Very Unique Property. Must Look !! (id:50886)
Property Details
| MLS® Number | N12209626 |
| Property Type | Single Family |
| Community Name | Beeton |
| Amenities Near By | Schools |
| Community Features | School Bus |
| Equipment Type | Water Heater |
| Parking Space Total | 12 |
| Rental Equipment Type | Water Heater |
Building
| Bathroom Total | 3 |
| Bedrooms Above Ground | 5 |
| Bedrooms Total | 5 |
| Age | 31 To 50 Years |
| Appliances | Central Vacuum, Dishwasher, Dryer, Microwave, Stove, Washer, Refrigerator |
| Basement Development | Unfinished |
| Basement Type | N/a (unfinished) |
| Construction Style Attachment | Detached |
| Cooling Type | Central Air Conditioning |
| Exterior Finish | Aluminum Siding, Brick |
| Fireplace Present | Yes |
| Flooring Type | Hardwood, Ceramic |
| Foundation Type | Block |
| Half Bath Total | 1 |
| Heating Fuel | Oil |
| Heating Type | Forced Air |
| Stories Total | 2 |
| Size Interior | 2,000 - 2,500 Ft2 |
| Type | House |
| Utility Water | Dug Well |
Parking
| Attached Garage | |
| Garage |
Land
| Acreage | Yes |
| Land Amenities | Schools |
| Sewer | Septic System |
| Size Depth | 300 Ft ,2 In |
| Size Frontage | 300 Ft |
| Size Irregular | 300 X 300.2 Ft |
| Size Total Text | 300 X 300.2 Ft|2 - 4.99 Acres |
| Surface Water | Lake/pond |
| Zoning Description | A-1 |
Rooms
| Level | Type | Length | Width | Dimensions |
|---|---|---|---|---|
| Second Level | Primary Bedroom | 4.25 m | 4.05 m | 4.25 m x 4.05 m |
| Second Level | Bedroom 2 | 4.05 m | 3.9 m | 4.05 m x 3.9 m |
| Second Level | Bedroom 3 | 4.15 m | 3.2 m | 4.15 m x 3.2 m |
| Second Level | Bedroom 4 | 3.65 m | 3.4 m | 3.65 m x 3.4 m |
| Second Level | Bedroom 5 | 3.2 m | 3.1 m | 3.2 m x 3.1 m |
| Main Level | Living Room | 7.85 m | 5.5 m | 7.85 m x 5.5 m |
| Main Level | Dining Room | 7.85 m | 5.5 m | 7.85 m x 5.5 m |
| Main Level | Kitchen | 8 m | 3.7 m | 8 m x 3.7 m |
| Main Level | Family Room | 5.8 m | 4 m | 5.8 m x 4 m |
Utilities
| Electricity | Installed |
https://www.realtor.ca/real-estate/28445014/3252-15th-side-road-new-tecumseth-beeton-beeton
Contact Us
Contact us for more information
Gursharan Bajwa
Broker
www.bajwahomes.com/
bajwahomes.com/
80 Eastern Avenue #3
Brampton, Ontario L6W 1X9
(905) 456-9090
(905) 456-9091
www.hlmapleleaf.com/

