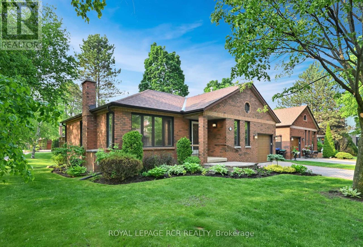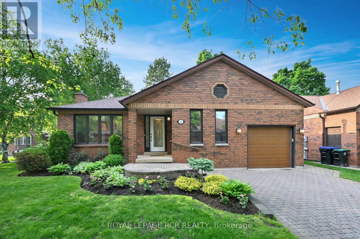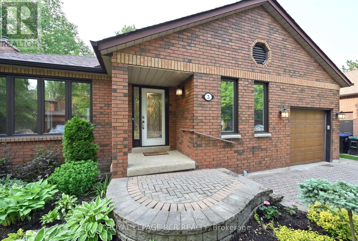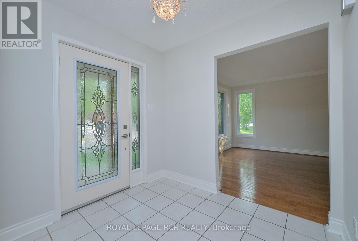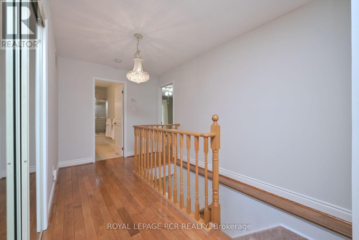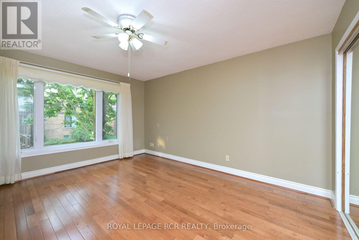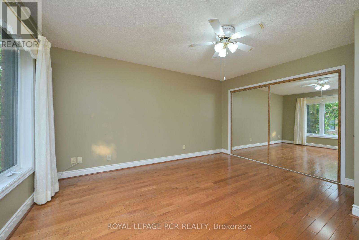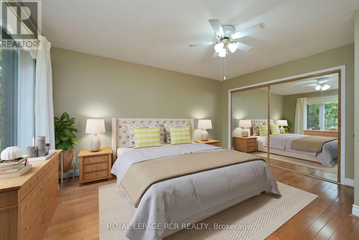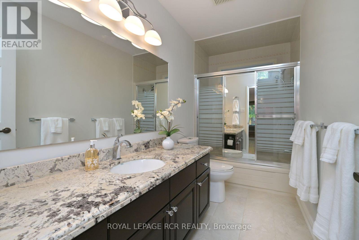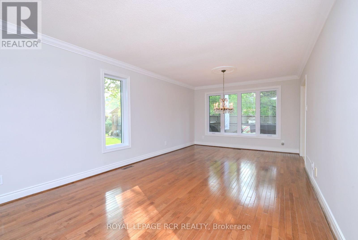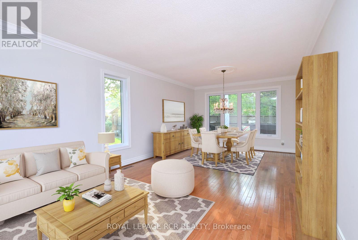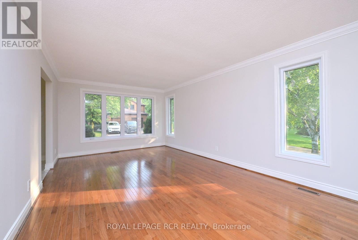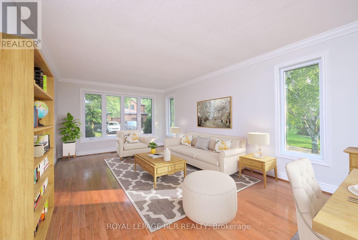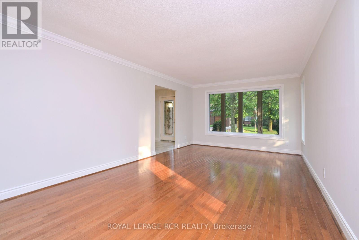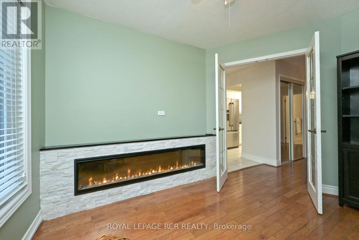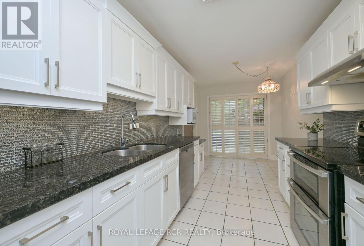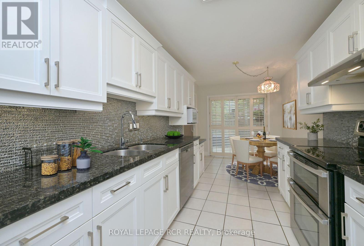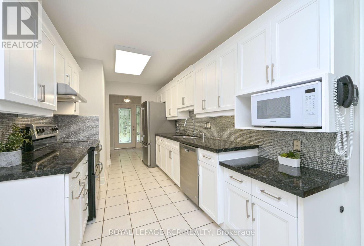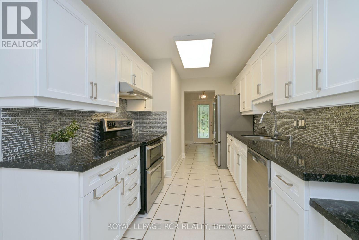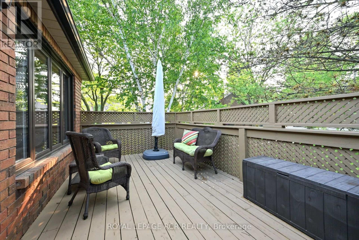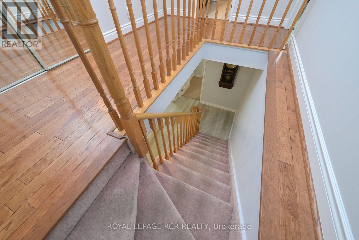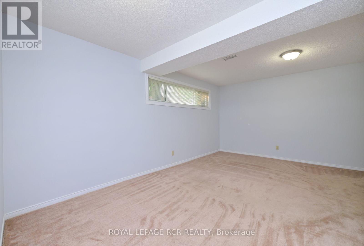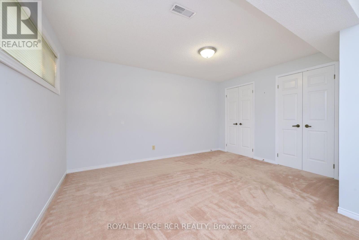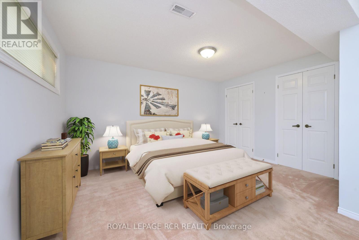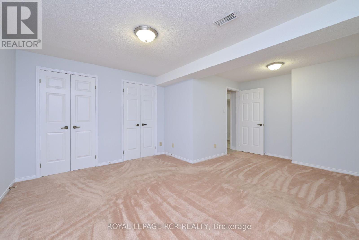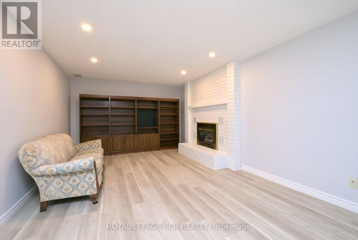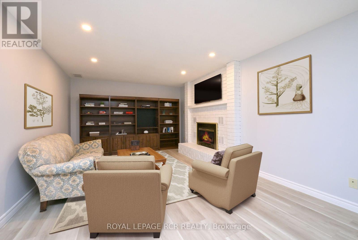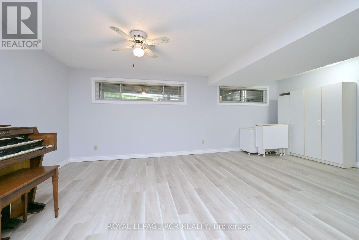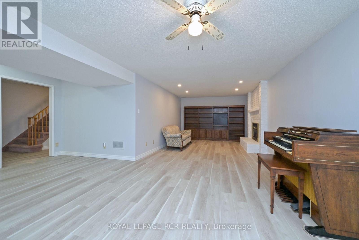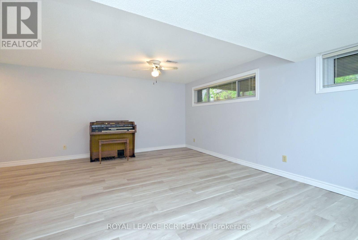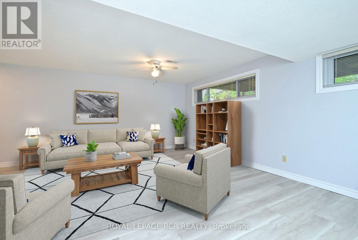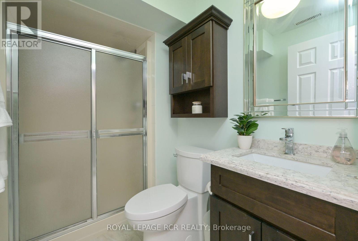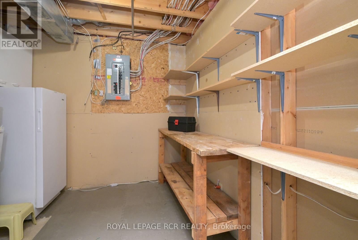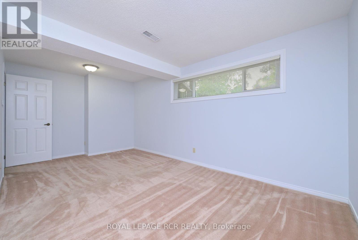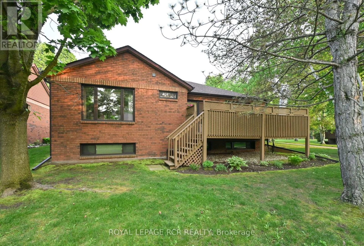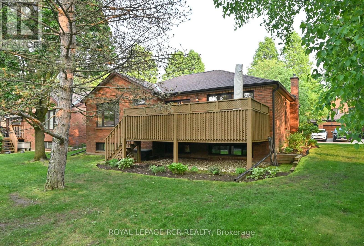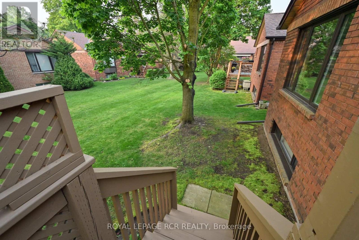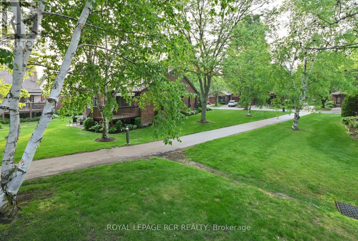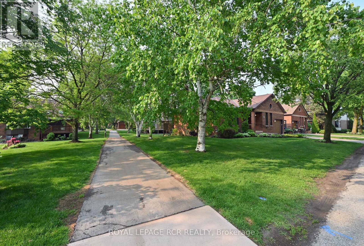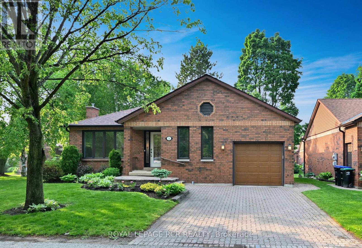3 Tanglewood Trail New Tecumseth, Ontario L9R 1S1
$598,900Maintenance, Common Area Maintenance, Insurance, Water
$590 Monthly
Maintenance, Common Area Maintenance, Insurance, Water
$590 MonthlyFreshly painted, beautifully maintained 1 + 1 bedroom bungalow offering numerous popular features including all windows replaced, upgraded front door, bright eat-in kitchen with walkout to deck, hardwood flooring, 2 fireplaces (1 gas, 1 electric), 2 bathrooms, minimal carpet, 6 appliances, upgraded kitchen & bathroom countertops, excellent storage space and a spacious welcoming foyer . Convenient location with easy access to community centre and walking trails. Located in the Golf Course/Lifestyle Community of Green Briar with convenient access to nearby resort, restaurants, golf course and recreation centre. Note property being sold in as is, where is condition, with no representations or warranties being made on behalf of the seller. (id:50886)
Property Details
| MLS® Number | N12209272 |
| Property Type | Single Family |
| Community Name | Alliston |
| Amenities Near By | Hospital |
| Community Features | Pet Restrictions, Community Centre |
| Equipment Type | Water Heater - Gas |
| Features | Level Lot, Wooded Area, Flat Site, Balcony |
| Parking Space Total | 3 |
| Rental Equipment Type | Water Heater - Gas |
| Structure | Deck, Porch |
Building
| Bathroom Total | 2 |
| Bedrooms Above Ground | 1 |
| Bedrooms Below Ground | 1 |
| Bedrooms Total | 2 |
| Amenities | Fireplace(s) |
| Appliances | Central Vacuum, Water Softener, Dishwasher, Dryer, Garage Door Opener, Microwave, Stove, Washer, Window Coverings, Refrigerator |
| Architectural Style | Bungalow |
| Basement Development | Finished |
| Basement Type | Full (finished) |
| Construction Style Attachment | Detached |
| Cooling Type | Central Air Conditioning |
| Exterior Finish | Brick |
| Fire Protection | Smoke Detectors |
| Fireplace Present | Yes |
| Fireplace Total | 2 |
| Flooring Type | Hardwood, Tile |
| Foundation Type | Poured Concrete |
| Heating Fuel | Natural Gas |
| Heating Type | Forced Air |
| Stories Total | 1 |
| Size Interior | 1,000 - 1,199 Ft2 |
| Type | House |
Parking
| Attached Garage | |
| Garage |
Land
| Acreage | No |
| Land Amenities | Hospital |
| Surface Water | River/stream |
Rooms
| Level | Type | Length | Width | Dimensions |
|---|---|---|---|---|
| Lower Level | Cold Room | 1.8 m | 1.27 m | 1.8 m x 1.27 m |
| Lower Level | Bedroom 2 | 5.4 m | 4.2 m | 5.4 m x 4.2 m |
| Lower Level | Family Room | 8.46 m | 6.25 m | 8.46 m x 6.25 m |
| Lower Level | Laundry Room | 2.9 m | 2.4 m | 2.9 m x 2.4 m |
| Lower Level | Utility Room | 3.3 m | 2.65 m | 3.3 m x 2.65 m |
| Ground Level | Living Room | 8.55 m | 3.57 m | 8.55 m x 3.57 m |
| Ground Level | Dining Room | 8.55 m | 3.57 m | 8.55 m x 3.57 m |
| Ground Level | Kitchen | 6.06 m | 2.45 m | 6.06 m x 2.45 m |
| Ground Level | Foyer | 2.46 m | 2.36 m | 2.46 m x 2.36 m |
| Ground Level | Den | 3.1 m | 2.74 m | 3.1 m x 2.74 m |
| Ground Level | Primary Bedroom | 4.4 m | 3.9 m | 4.4 m x 3.9 m |
https://www.realtor.ca/real-estate/28444493/3-tanglewood-trail-new-tecumseth-alliston-alliston
Contact Us
Contact us for more information
Kelly Mccague
Salesperson
www.kellymccague.com
7 Victoria St. West, Po Box 759
Alliston, Ontario L9R 1V9
(705) 435-3000
(705) 435-3001
www.royallepagercr.com/

