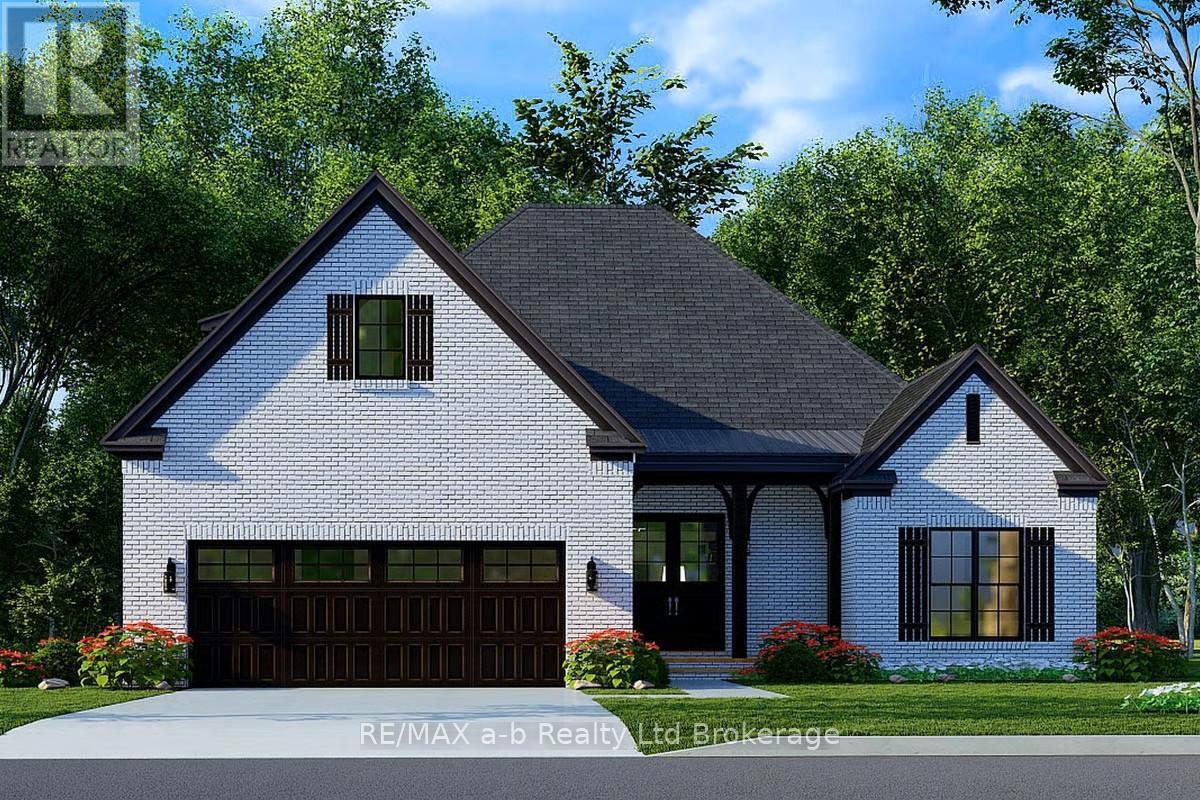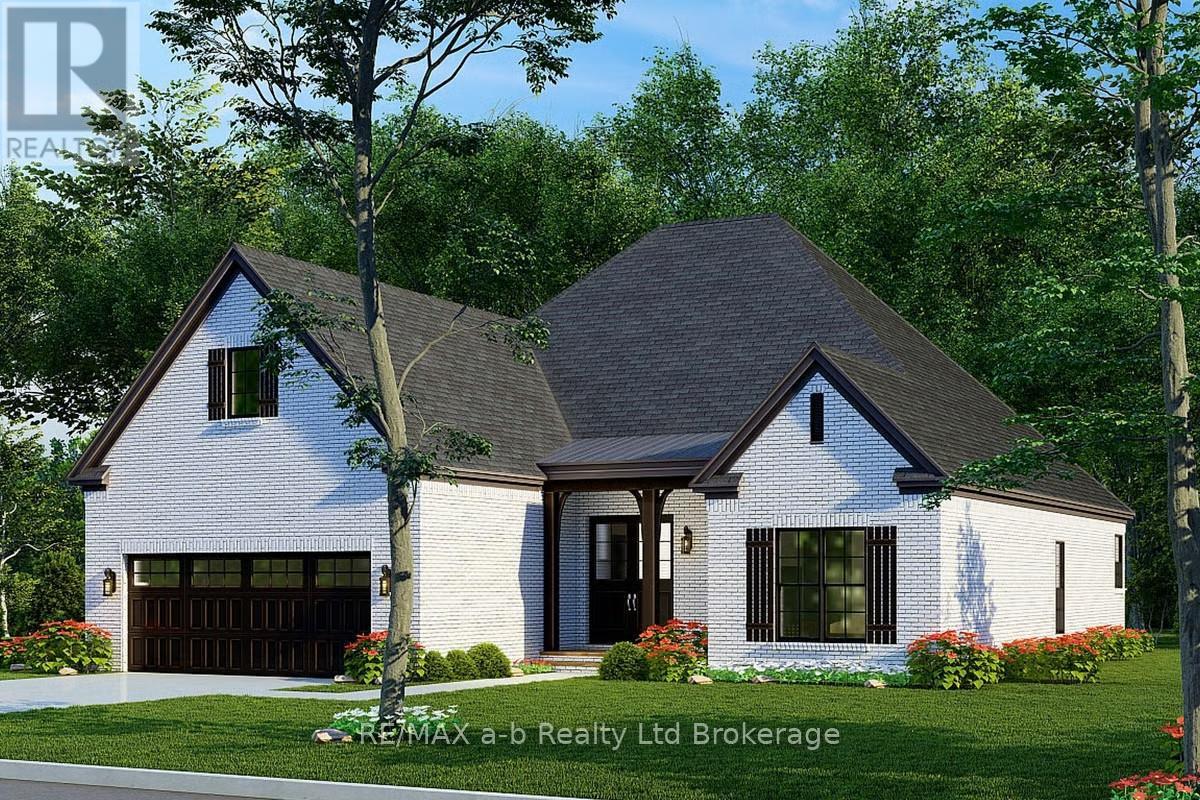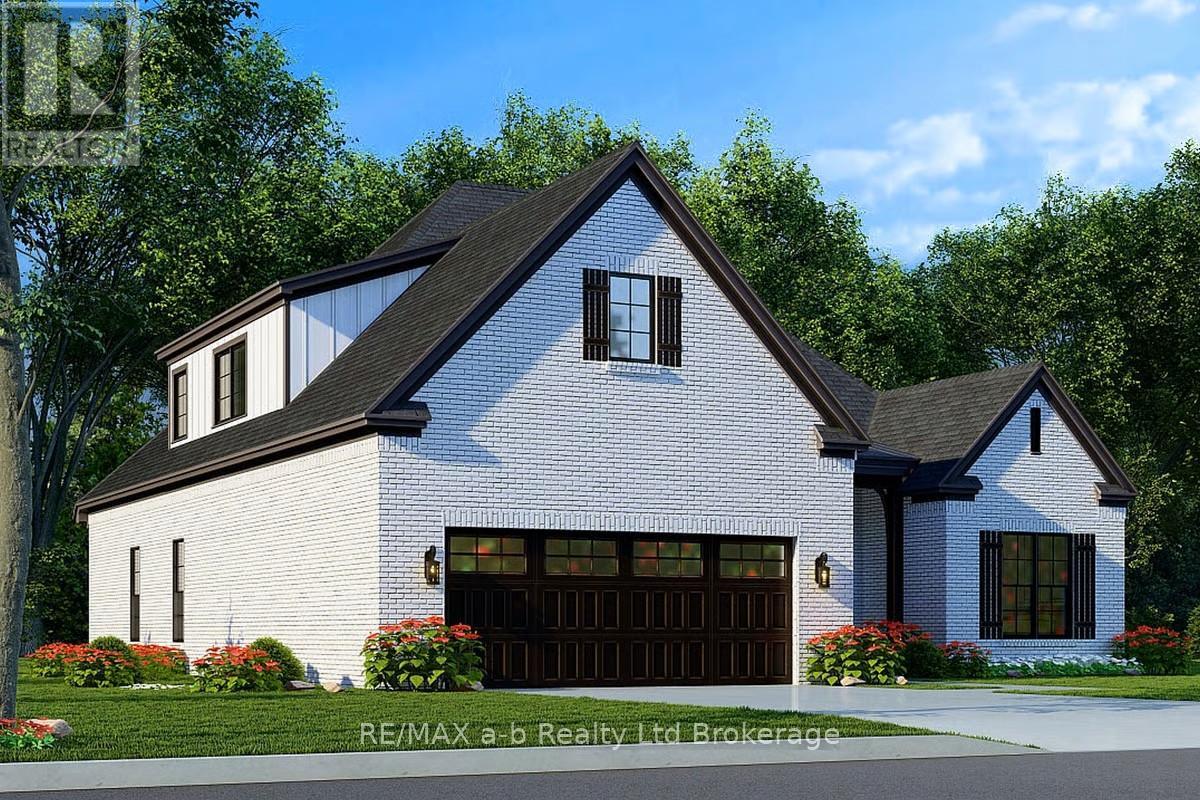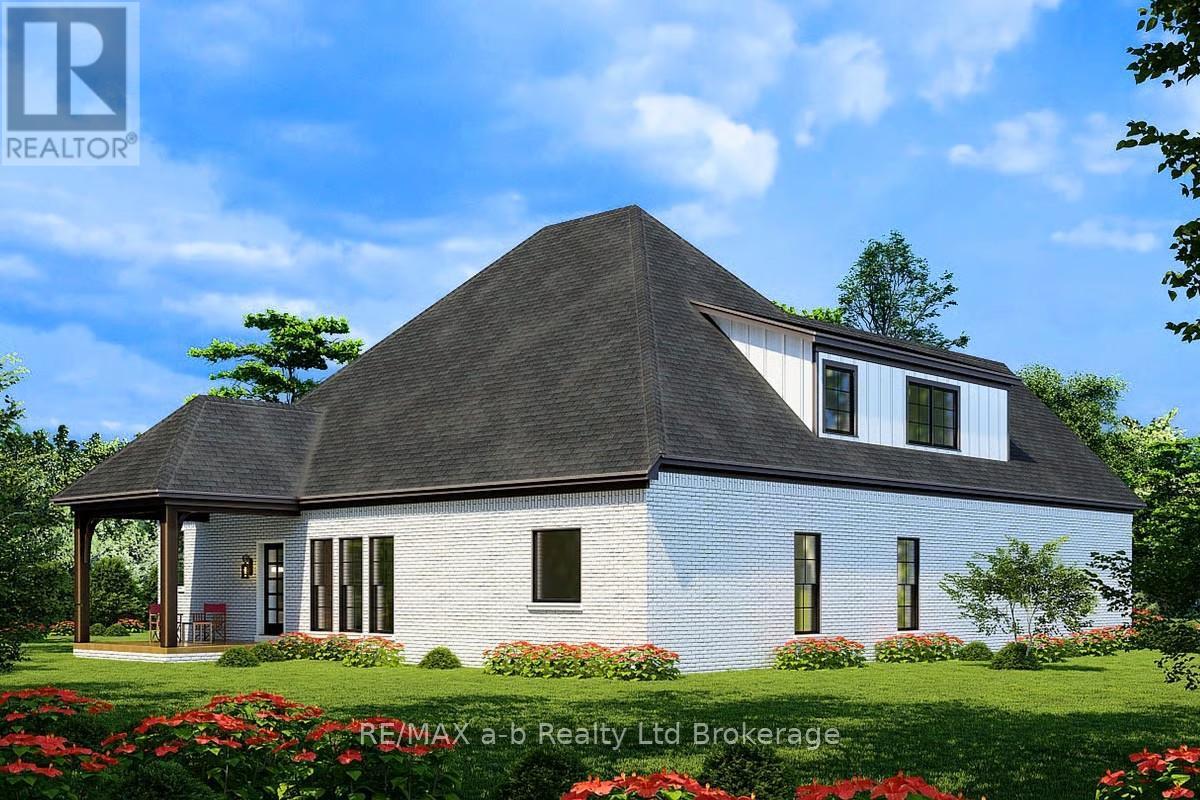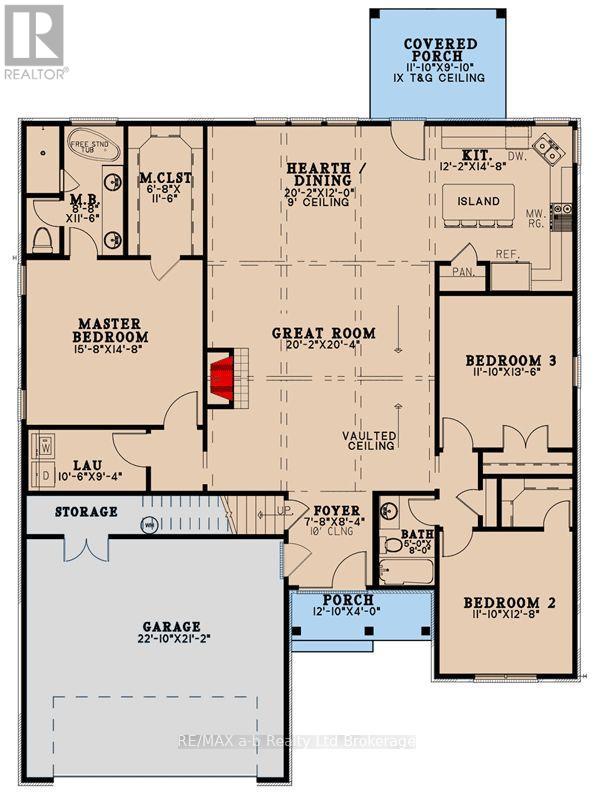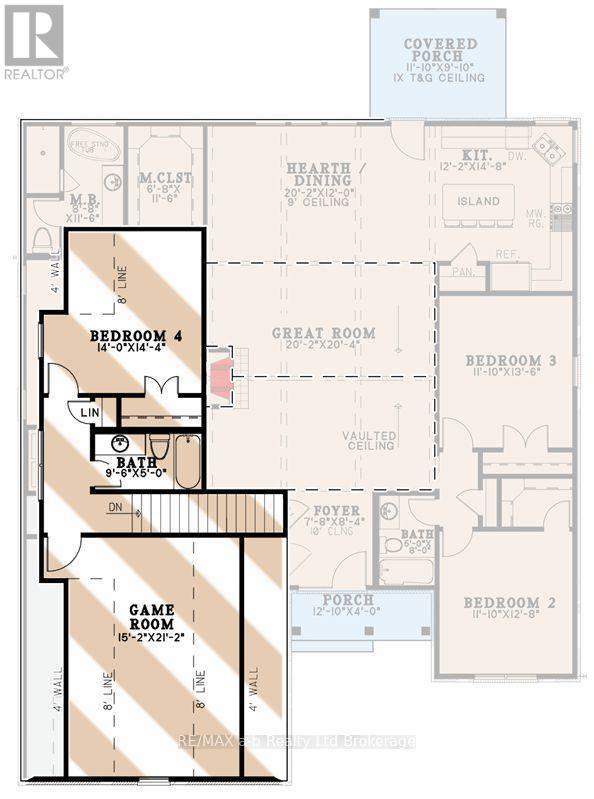4 Cornwell Street Norwich, Ontario N0J 1P0
$1,195,000
Looking for a new home on an oversized lot in the new Whisper Creek Development in Norwich? Located only 15 minutes south of the 401/403 junction, this home is yet to be built with three bedrooms on the main floor with 2 bathrooms, an option to finish game room, bedroom and another bathroom in the loft, and a full but unfished basement. With its open concept layout, great finishes, double car garage, all brick exterior and situated on a quiet cul-de-sac, this is a great home to settle down or to raise your family. (id:50886)
Property Details
| MLS® Number | X12209472 |
| Property Type | Single Family |
| Community Name | Norwich Town |
| Features | Flat Site |
| Parking Space Total | 3 |
Building
| Bathroom Total | 3 |
| Bedrooms Above Ground | 4 |
| Bedrooms Total | 4 |
| Amenities | Fireplace(s) |
| Basement Development | Unfinished |
| Basement Type | N/a (unfinished) |
| Construction Style Attachment | Detached |
| Cooling Type | Central Air Conditioning, Air Exchanger |
| Exterior Finish | Brick |
| Fireplace Present | Yes |
| Foundation Type | Poured Concrete |
| Heating Fuel | Natural Gas |
| Heating Type | Forced Air |
| Stories Total | 2 |
| Size Interior | 2,000 - 2,500 Ft2 |
| Type | House |
| Utility Water | Municipal Water |
Parking
| Attached Garage | |
| Garage |
Land
| Acreage | No |
| Sewer | Sanitary Sewer |
| Size Depth | 111 Ft ,8 In |
| Size Frontage | 94 Ft ,10 In |
| Size Irregular | 94.9 X 111.7 Ft |
| Size Total Text | 94.9 X 111.7 Ft |
| Zoning Description | Residential |
Rooms
| Level | Type | Length | Width | Dimensions |
|---|---|---|---|---|
| Second Level | Bedroom 4 | 4.27 m | 4.37 m | 4.27 m x 4.37 m |
| Second Level | Games Room | 4.62 m | 4.37 m | 4.62 m x 4.37 m |
| Second Level | Bathroom | 2.9 m | 1.52 m | 2.9 m x 1.52 m |
| Main Level | Foyer | 2.3 m | 2.54 m | 2.3 m x 2.54 m |
| Main Level | Bathroom | 1.53 m | 2.44 m | 1.53 m x 2.44 m |
| Main Level | Great Room | 6.14 m | 6.19 m | 6.14 m x 6.19 m |
| Main Level | Dining Room | 6.15 m | 3.66 m | 6.15 m x 3.66 m |
| Main Level | Kitchen | 3.71 m | 6.35 m | 3.71 m x 6.35 m |
| Main Level | Laundry Room | 3.2 m | 2.85 m | 3.2 m x 2.85 m |
| Main Level | Primary Bedroom | 4.78 m | 4.47 m | 4.78 m x 4.47 m |
| Main Level | Other | 2.03 m | 3.51 m | 2.03 m x 3.51 m |
| Main Level | Bathroom | 2.64 m | 3.51 m | 2.64 m x 3.51 m |
| Main Level | Bedroom 2 | 3.61 m | 3.86 m | 3.61 m x 3.86 m |
| Main Level | Bedroom 3 | 3.61 m | 4.12 m | 3.61 m x 4.12 m |
Utilities
| Cable | Installed |
| Electricity | Installed |
| Sewer | Installed |
https://www.realtor.ca/real-estate/28444369/4-cornwell-street-norwich-norwich-town-norwich-town
Contact Us
Contact us for more information
Marius Kerkhoff
Broker
2 Main St East
Norwich, Ontario N0J 1P0
(519) 842-5000

