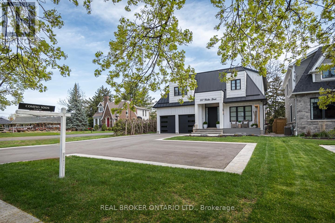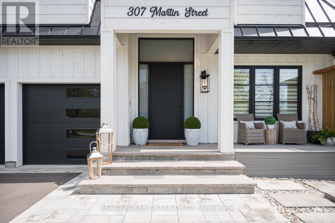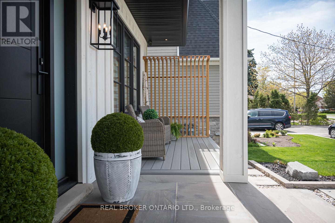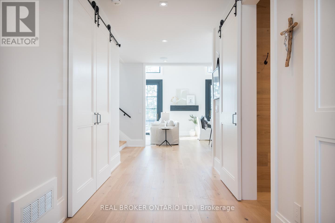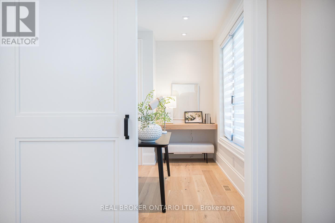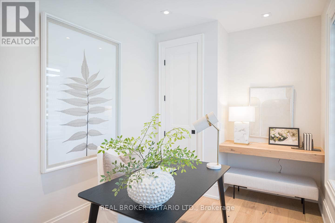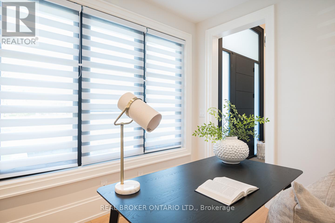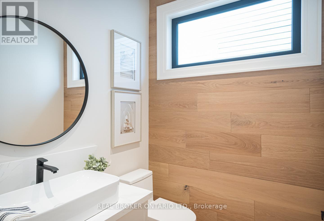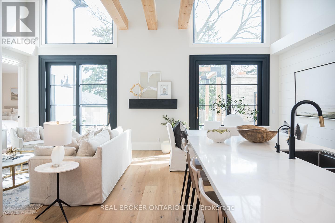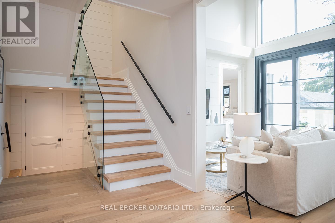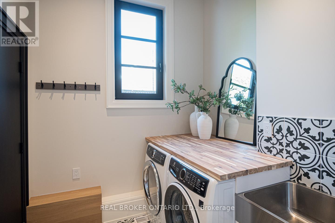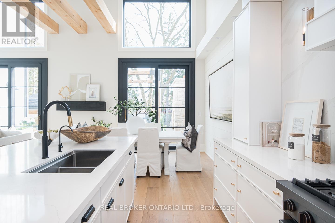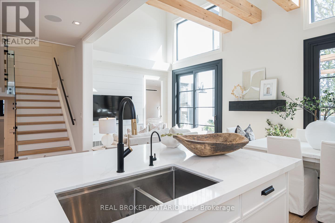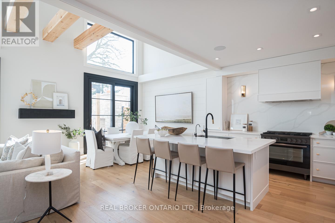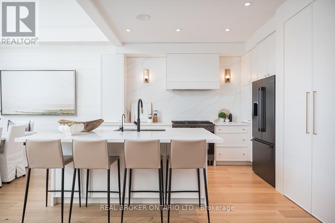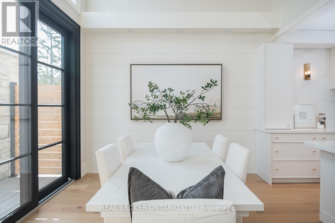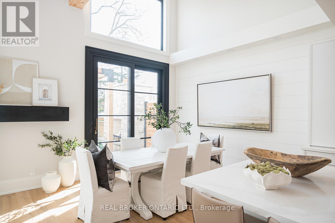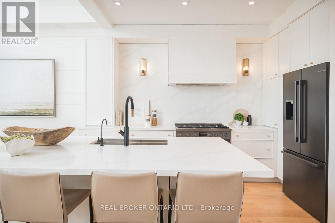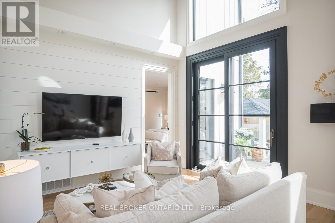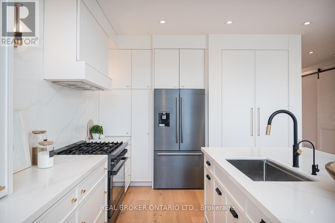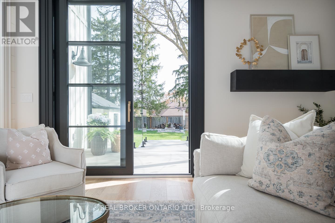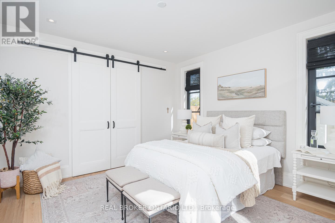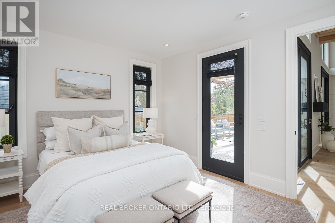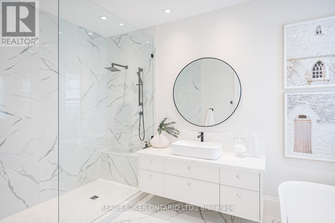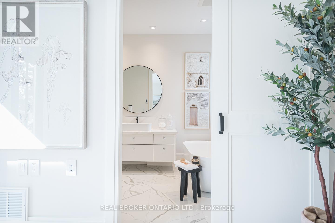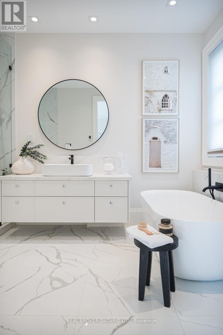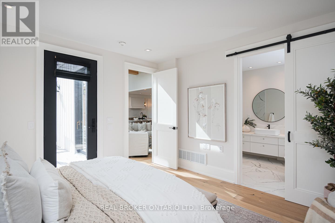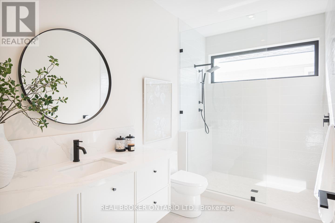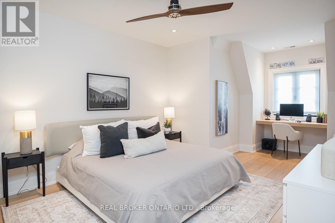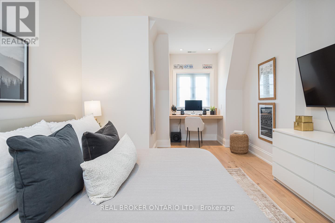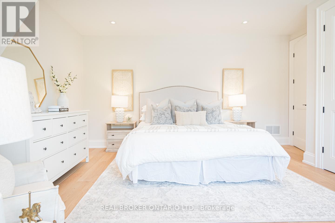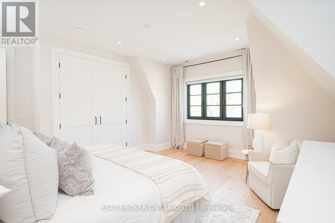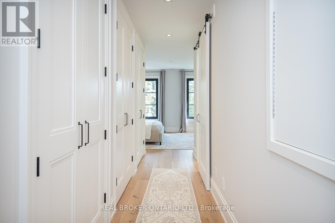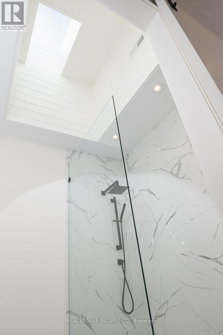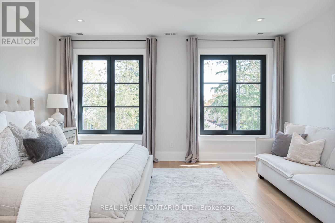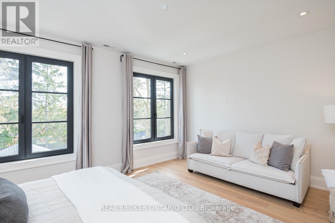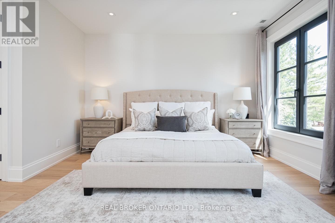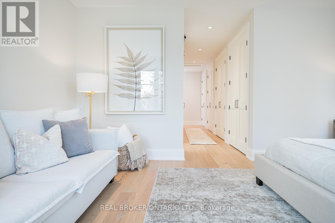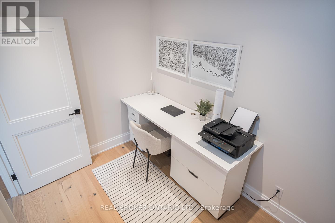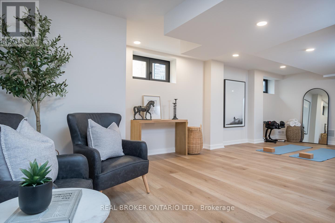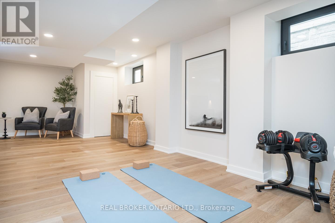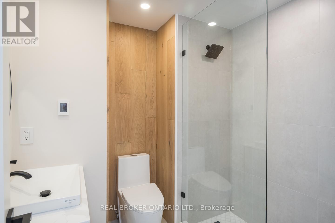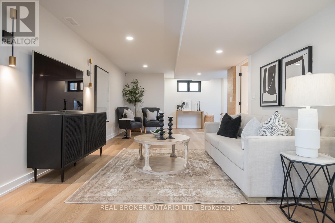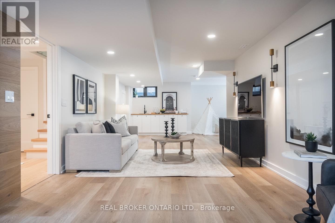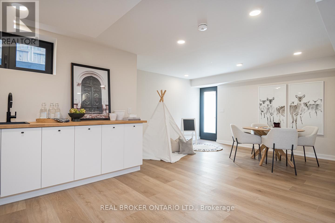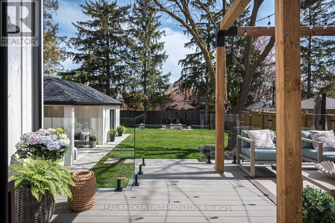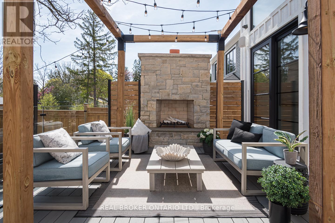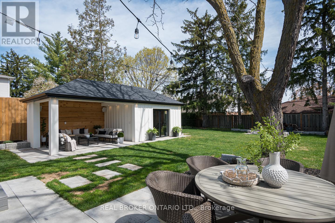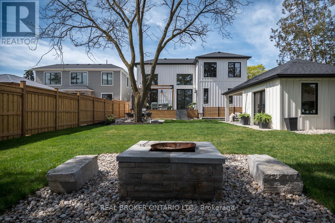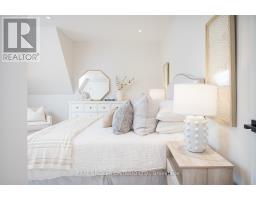307 Martin Street Milton, Ontario L9T 2R7
$2,548,000
A rare blend of luxury, craftsmanship, and thoughtful design, this custom-built home sits on an extra-deep 185-foot lot in the heart of Old Milton. Just steps to charming local restaurants, boutique shops, schools, and parks, it offers both elegance and convenience. Inside, 19-foot ceilings with exposed wood beams create a dramatic first impression. Oversized patio doors lead to a private, peaceful backyard, complete with a composite deck, stunning stone fireplace, and a powered outbuilding ready to become a pool house, studio, or inspiring work-from-home space.The custom kitchen is an entertainers dream, featuring a walk-in pantry and seamless flow into the open-concept living space. The main floor also includes a serene primary suite and a front office with a closet that easily converts into a fifth bedroom.Upstairs, a second primary suite and spacious bedrooms all feature large closets with built-in organizers. Heated floors in every bathroom and laundry room bring elevated comfort. The walk-out basement adds a rec room, wet bar, 3-piece bath, cold cellar, and ample storage.This is more than a home its the lifestyle you've been waiting for. (id:50886)
Property Details
| MLS® Number | W12209202 |
| Property Type | Single Family |
| Community Name | 1035 - OM Old Milton |
| Features | Carpet Free |
| Parking Space Total | 10 |
| Structure | Deck, Porch |
Building
| Bathroom Total | 5 |
| Bedrooms Above Ground | 4 |
| Bedrooms Total | 4 |
| Age | 0 To 5 Years |
| Appliances | Garage Door Opener Remote(s), Alarm System, Dishwasher, Dryer, Garage Door Opener, Water Heater, Stove, Washer, Water Softener, Window Coverings, Refrigerator |
| Basement Development | Finished |
| Basement Features | Walk Out |
| Basement Type | N/a (finished) |
| Construction Style Attachment | Detached |
| Cooling Type | Central Air Conditioning |
| Exterior Finish | Wood |
| Foundation Type | Poured Concrete |
| Heating Fuel | Natural Gas |
| Heating Type | Forced Air |
| Stories Total | 2 |
| Size Interior | 2,500 - 3,000 Ft2 |
| Type | House |
| Utility Water | Municipal Water |
Parking
| Attached Garage | |
| Garage |
Land
| Acreage | No |
| Sewer | Sanitary Sewer |
| Size Depth | 185 Ft |
| Size Frontage | 52 Ft ,6 In |
| Size Irregular | 52.5 X 185 Ft |
| Size Total Text | 52.5 X 185 Ft |
Contact Us
Contact us for more information
Michelle Merritt
Broker
(905) 876-5465
www.sbrec.ca/
130 King St W Unit 1900b
Toronto, Ontario M5X 1E3
(888) 311-1172
(888) 311-1172
www.joinreal.com/

