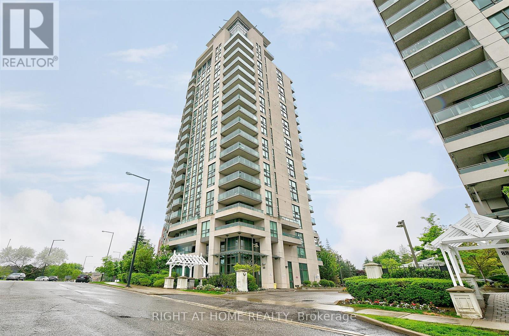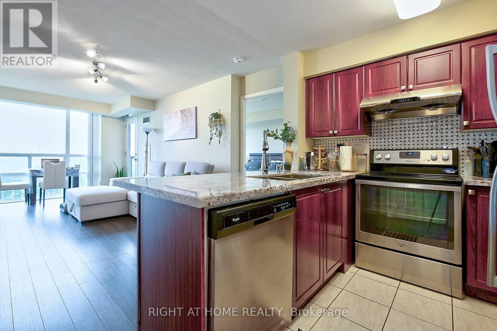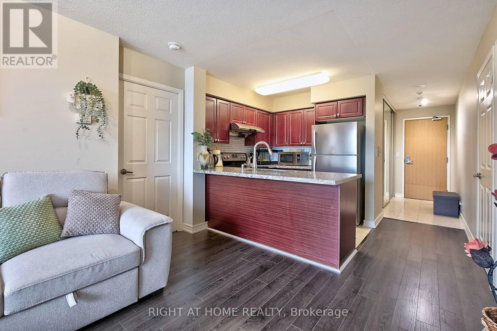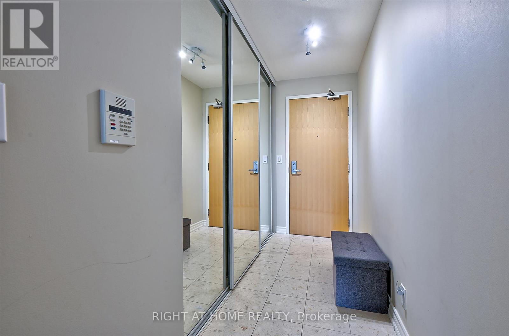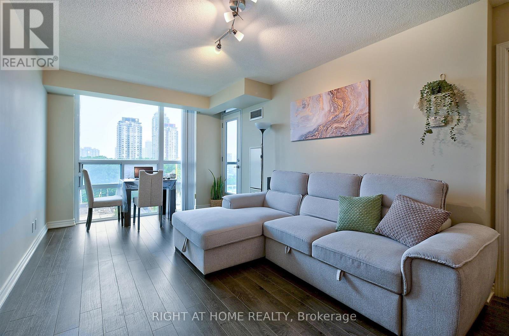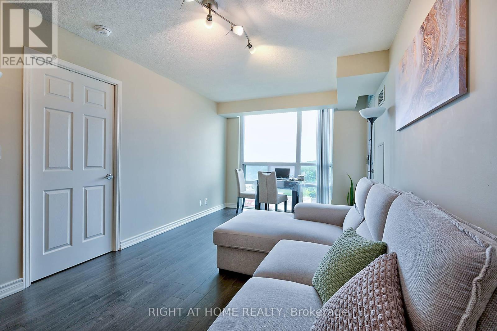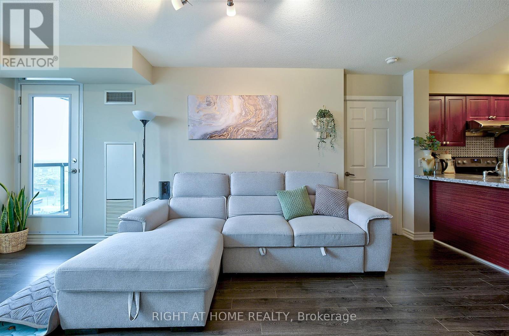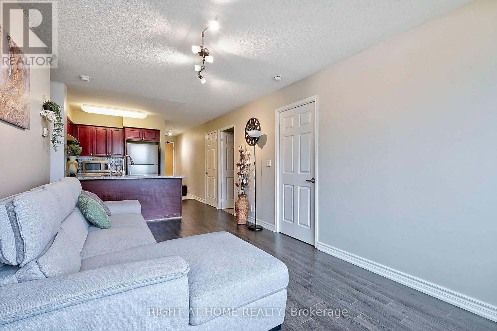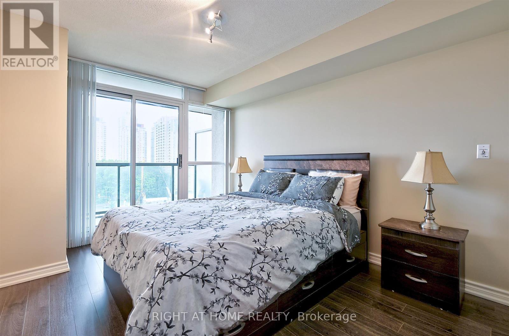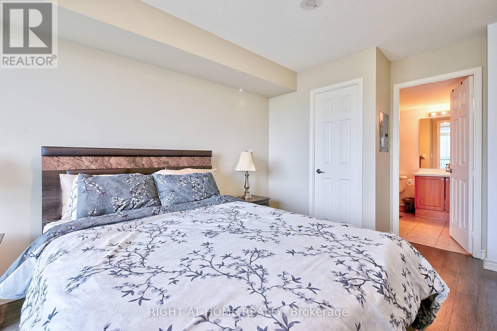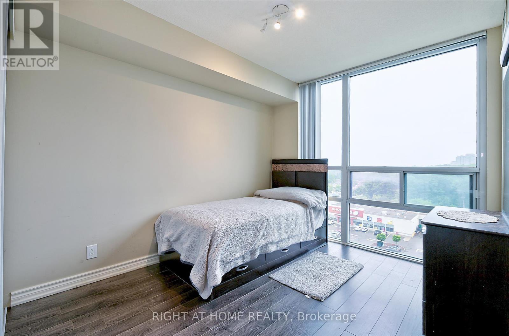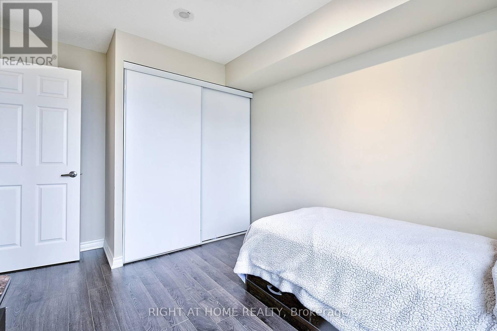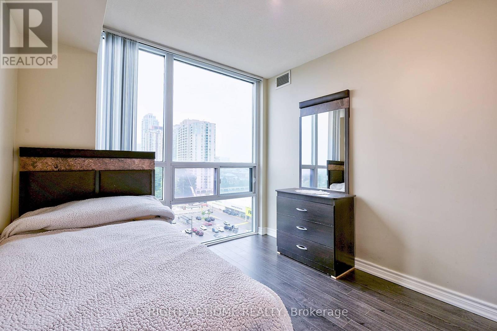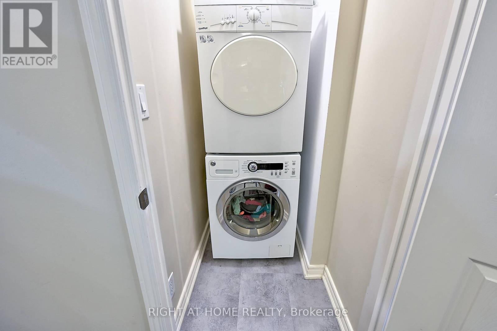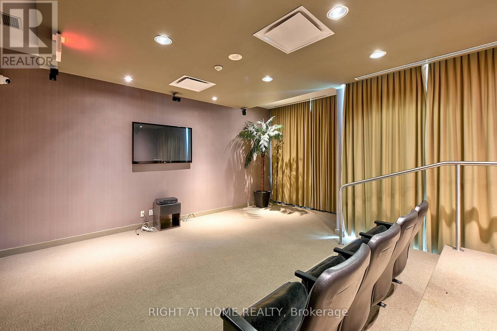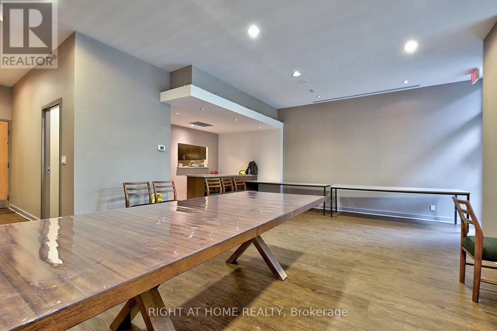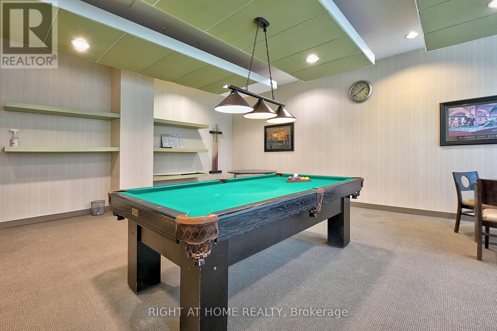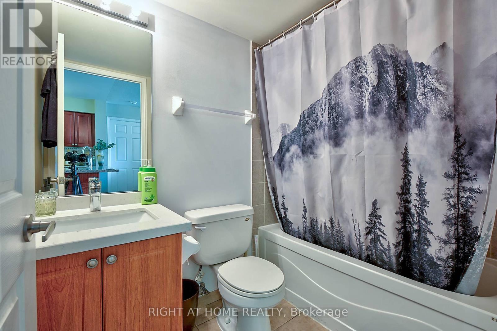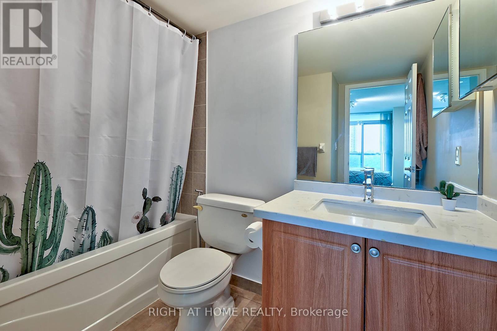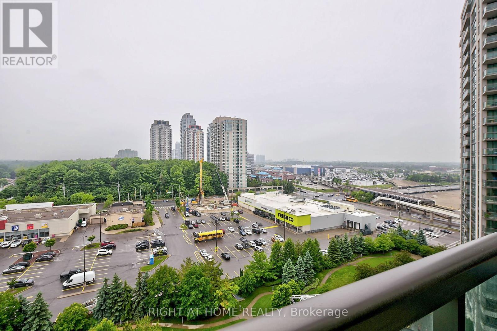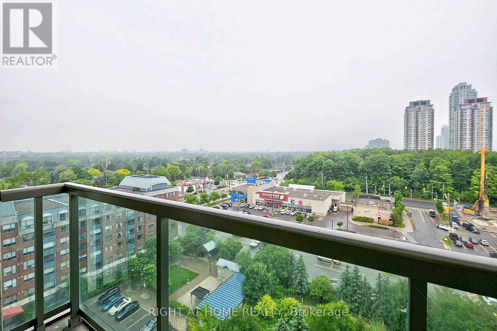1612 - 68 Grangeway Avenue Toronto, Ontario M1H 0A1
$569,900Maintenance, Heat, Water, Common Area Maintenance, Insurance, Electricity, Parking
$838.81 Monthly
Maintenance, Heat, Water, Common Area Maintenance, Insurance, Electricity, Parking
$838.81 MonthlyBeautiful unit in the heart of Scarborough, 2 bedrooms and 2 full bathrooms, open concept kitchen with a granite countertop and breakfast bar, stainless steel appliances, balcony facing westward towards the Toronto skyline and gorgeous sunsets. Walking distance to the Scarborough Town Center, grocery stores, public transit, highway 401, clinics and restaurants. It includes many amenities like bike storage, 24 hour concierge services, a gym, indoor pool, party room, meeting room, movie night room, billiard room, visitor parking (id:50886)
Property Details
| MLS® Number | E12209122 |
| Property Type | Single Family |
| Community Name | Woburn |
| Amenities Near By | Hospital, Park, Public Transit |
| Community Features | Pet Restrictions |
| Features | Balcony, Carpet Free, In Suite Laundry |
| Parking Space Total | 1 |
| Pool Type | Indoor Pool |
| View Type | View |
Building
| Bathroom Total | 2 |
| Bedrooms Above Ground | 2 |
| Bedrooms Total | 2 |
| Amenities | Security/concierge, Exercise Centre, Visitor Parking, Storage - Locker |
| Appliances | Dishwasher, Dryer, Stove, Washer, Refrigerator |
| Cooling Type | Central Air Conditioning |
| Exterior Finish | Concrete |
| Fire Protection | Alarm System, Security System, Smoke Detectors |
| Flooring Type | Laminate |
| Heating Fuel | Natural Gas |
| Heating Type | Forced Air |
| Size Interior | 800 - 899 Ft2 |
| Type | Apartment |
Parking
| Underground | |
| No Garage |
Land
| Acreage | No |
| Land Amenities | Hospital, Park, Public Transit |
Rooms
| Level | Type | Length | Width | Dimensions |
|---|---|---|---|---|
| Flat | Living Room | 5.18 m | 3.04 m | 5.18 m x 3.04 m |
| Flat | Dining Room | 5.18 m | 3.04 m | 5.18 m x 3.04 m |
| Flat | Kitchen | 2.74 m | 3.04 m | 2.74 m x 3.04 m |
| Flat | Primary Bedroom | 4.57 m | 3.04 m | 4.57 m x 3.04 m |
| Flat | Bedroom 2 | 2.74 m | 3.96 m | 2.74 m x 3.96 m |
https://www.realtor.ca/real-estate/28443822/1612-68-grangeway-avenue-toronto-woburn-woburn
Contact Us
Contact us for more information
Francisco Peixoto
Salesperson
www.franciscopeixoto.com
1550 16th Avenue Bldg B Unit 3 & 4
Richmond Hill, Ontario L4B 3K9
(905) 695-7888
(905) 695-0900

