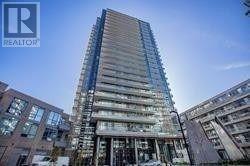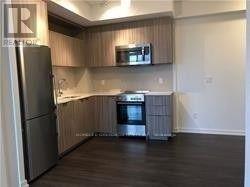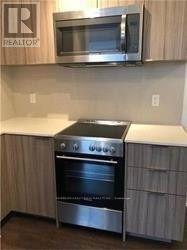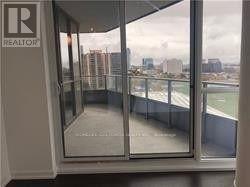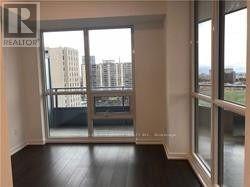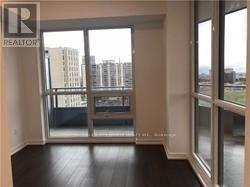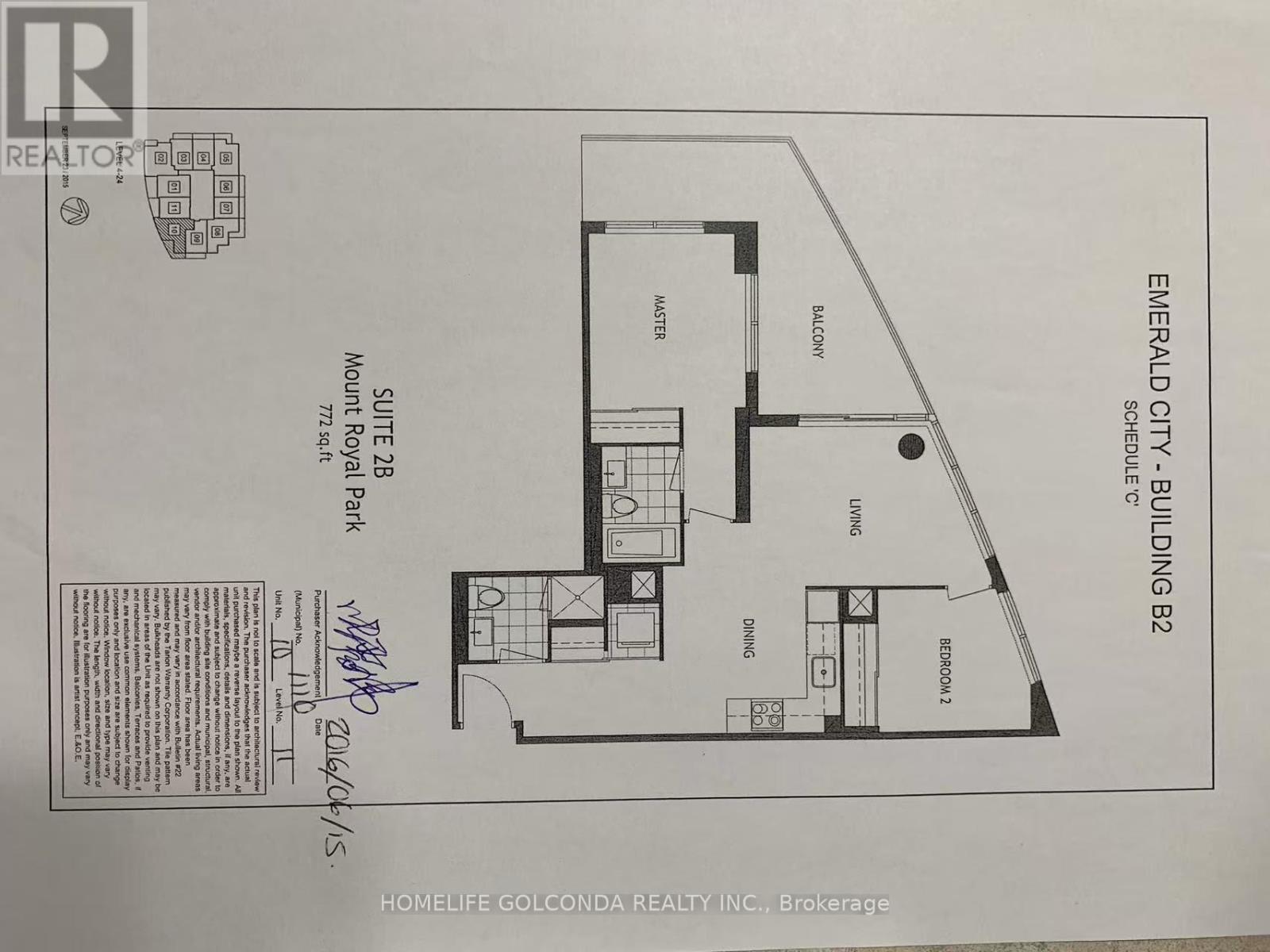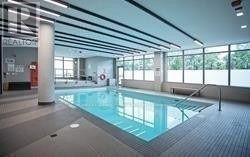1110 - 50 Forest Manor Road Toronto, Ontario M2J 0E3
$659,000Maintenance, Heat, Water, Common Area Maintenance
$718.24 Monthly
Maintenance, Heat, Water, Common Area Maintenance
$718.24 MonthlyPresenting an exceptional opportunity to live at 50 Forest Manor Rd, located in the dynamic heart of North York! Enjoy an elevated living experience with breathtaking, unobstructed panoramic views throughout the year. This bright and spacious corner unit features two generously-sized bedrooms, filled with natural light thanks to its floor-to-ceiling windows. With 772 square feet of living space and 9-foot ceilings, this residence offers both comfort and style. Conveniently situated with easy access to the subway and TTC for quick downtown commutes, and close to the 404 and 401 highways. You'll also be just a short walk away from Fairview Mall, local parks, and a variety of bars and restaurants to explore. Indulge in a lifestyle of luxury with a host of top-tier amenities right at your doorstep in North York. (id:50886)
Property Details
| MLS® Number | C12208881 |
| Property Type | Single Family |
| Community Name | Henry Farm |
| Community Features | Pet Restrictions |
| Features | Balcony, In Suite Laundry |
| Parking Space Total | 1 |
Building
| Bathroom Total | 2 |
| Bedrooms Above Ground | 2 |
| Bedrooms Total | 2 |
| Age | 6 To 10 Years |
| Amenities | Exercise Centre, Party Room, Visitor Parking, Security/concierge, Storage - Locker |
| Appliances | Dishwasher, Dryer, Microwave, Oven, Hood Fan, Stove, Washer, Window Coverings, Refrigerator |
| Cooling Type | Central Air Conditioning, Ventilation System |
| Exterior Finish | Concrete |
| Flooring Type | Laminate |
| Heating Fuel | Natural Gas |
| Heating Type | Forced Air |
| Size Interior | 700 - 799 Ft2 |
| Type | Apartment |
Parking
| Underground | |
| Garage |
Land
| Acreage | No |
Rooms
| Level | Type | Length | Width | Dimensions |
|---|---|---|---|---|
| Flat | Living Room | 4.03 m | 3.05 m | 4.03 m x 3.05 m |
| Flat | Dining Room | 3.35 m | 4.04 m | 3.35 m x 4.04 m |
| Flat | Kitchen | 3.35 m | 4.04 m | 3.35 m x 4.04 m |
| Flat | Primary Bedroom | 2.97 m | 3.35 m | 2.97 m x 3.35 m |
| Flat | Bedroom 2 | 2.82 m | 2.74 m | 2.82 m x 2.74 m |
https://www.realtor.ca/real-estate/28443715/1110-50-forest-manor-road-toronto-henry-farm-henry-farm
Contact Us
Contact us for more information
Helen Shi
Salesperson
(647) 290-6688
www.helenshi.com/
3601 Hwy 7 #215
Markham, Ontario L3R 0M3
(905) 888-8819
(905) 888-8819
www.homelifegolconda.com/

