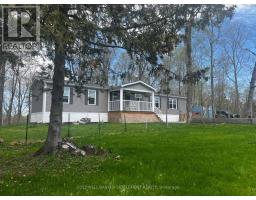5496 Mcdonald's Corners Road Lanark Highlands, Ontario K0G 1M0
$449,900
"Out here, the sky puts on a show every night, and the only ticket you need is time." Nestled in the beautiful countryside of the Lanark Highlands, this beautiful "Supreme Homes" bungalow is a prime example of pride of ownership. The moment you step inside, you'll be taken with the beautiful like-new finishes and well thought-out design. A bedroom and bathroom on either end allow for privacy, while the spacious open-concept kitchen, dining, and living room are perfect for bringing family and friends together. Surrounded by tall trees in the wonderful community of McDonald's Corners; offering the perfect blend of country living, modern convenience, and easy one level living. Nice big windows make for a bright airy living space filled with natural light, while the lovely layout features a generous primary bedroom that can accommodate a king size bed with a private 3-piece ensuite and walk-in closet, plus a second bedroom that can double as a den or office with its own walk-in closet. Additional features include a maintenance free covered front porch and a fantastic back deck made of Sienna wood overlooking the gorgeous treed yard and neighbouring sugar bush. Outside you'll also find an insulated and wired 'Amish' shed, ideal for working on those projects you've been wanting to tackle and fenced-in container gardens ready for growing your own veggies! Affordable country living in a wonderful neighbourhood minutes from local amenities with the Highlands Country Store, and Wheeler's Pancake House & Sugar Camp up the road, a 10 minute drive to Lanark Village for gas, groceries, and a bite to eat at Village Treats or a pretty 20 minute drive to Perth. Don't miss this opportunity! Book your private showing today! (id:50886)
Property Details
| MLS® Number | X12209140 |
| Property Type | Single Family |
| Community Name | 914 - Lanark Highlands (Dalhousie) Twp |
| Easement | Easement |
| Features | Wooded Area, Irregular Lot Size, Carpet Free |
| Parking Space Total | 4 |
| Structure | Shed |
Building
| Bathroom Total | 2 |
| Bedrooms Above Ground | 2 |
| Bedrooms Total | 2 |
| Age | 0 To 5 Years |
| Appliances | Water Treatment, Oven - Built-in, Water Heater, Dishwasher, Dryer, Hood Fan, Microwave, Stove, Washer, Refrigerator |
| Architectural Style | Bungalow |
| Basement Type | Crawl Space |
| Construction Style Attachment | Detached |
| Cooling Type | Wall Unit, Air Exchanger |
| Exterior Finish | Vinyl Siding |
| Foundation Type | Block, Wood/piers |
| Heating Fuel | Electric |
| Heating Type | Other |
| Stories Total | 1 |
| Size Interior | 1,100 - 1,500 Ft2 |
| Type | House |
| Utility Water | Drilled Well |
Parking
| No Garage |
Land
| Acreage | No |
| Sewer | Septic System |
| Size Depth | 200 Ft |
| Size Frontage | 200 Ft |
| Size Irregular | 200 X 200 Ft |
| Size Total Text | 200 X 200 Ft |
Rooms
| Level | Type | Length | Width | Dimensions |
|---|---|---|---|---|
| Main Level | Kitchen | 4.45 m | 3.23 m | 4.45 m x 3.23 m |
| Main Level | Dining Room | 4.45 m | 2.67 m | 4.45 m x 2.67 m |
| Main Level | Living Room | 4.45 m | 3.63 m | 4.45 m x 3.63 m |
| Main Level | Primary Bedroom | 4.45 m | 3.1 m | 4.45 m x 3.1 m |
| Main Level | Bathroom | 2.21 m | 2.44 m | 2.21 m x 2.44 m |
| Main Level | Bedroom 2 | 3.56 m | 2.77 m | 3.56 m x 2.77 m |
| Main Level | Laundry Room | 1.63 m | 1.58 m | 1.63 m x 1.58 m |
| Main Level | Bathroom | 2.31 m | 1.52 m | 2.31 m x 1.52 m |
| Main Level | Utility Room | 2.31 m | 1.83 m | 2.31 m x 1.83 m |
| Main Level | Other | 1.61 m | 1.44 m | 1.61 m x 1.44 m |
Utilities
| Electricity | Installed |
Contact Us
Contact us for more information
Christian Allan
Salesperson
www.coldwellbankerperth.com/
2 Wilson Street East
Perth, Ontario K7H 1L2
(613) 264-0123
(613) 264-0776
www.coldwellbankerperth.com/





































