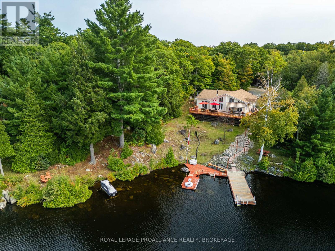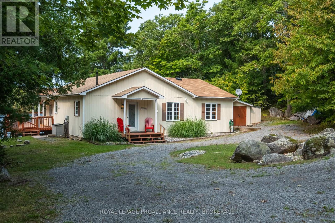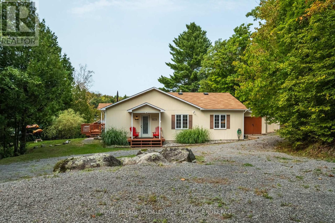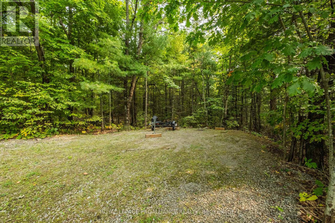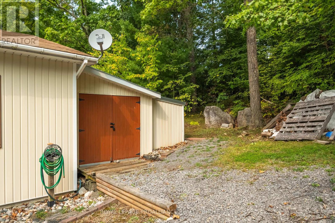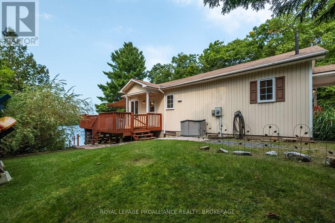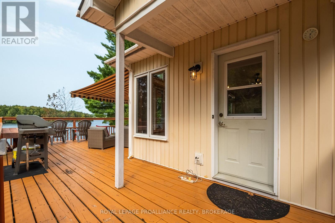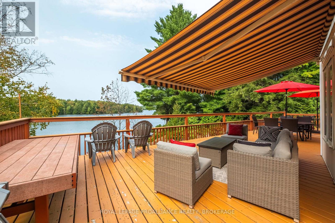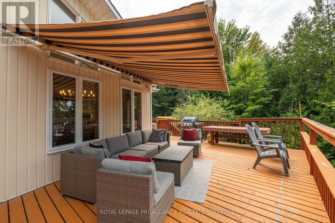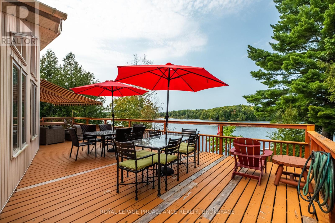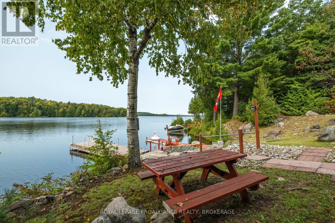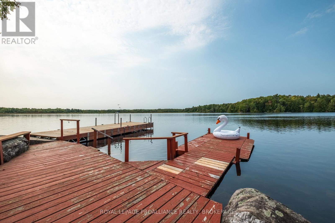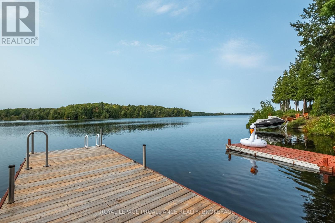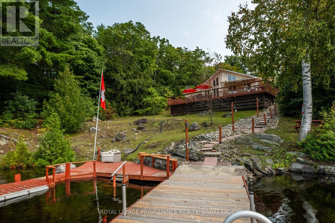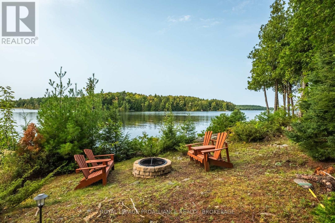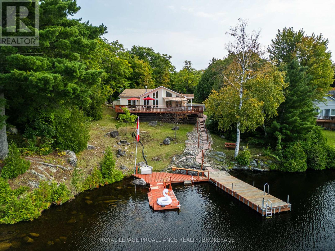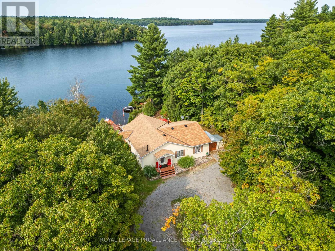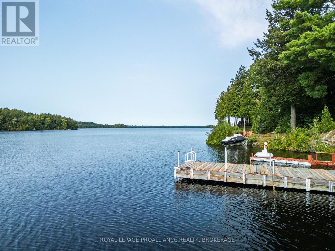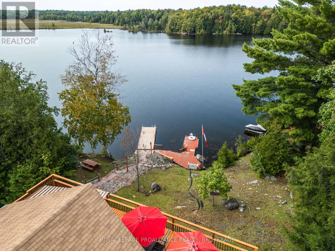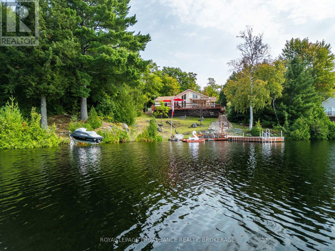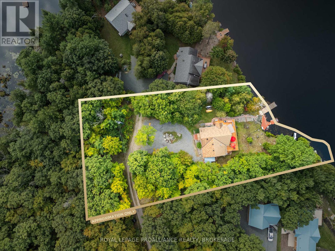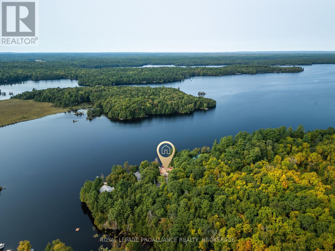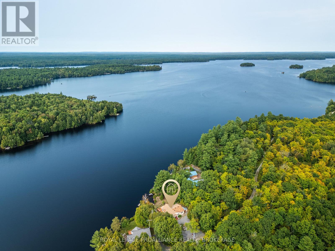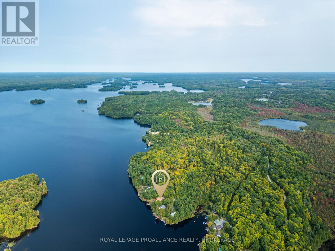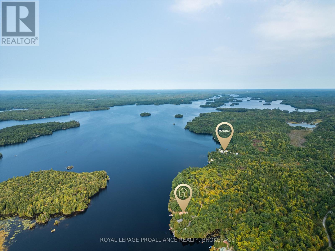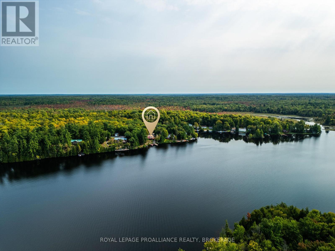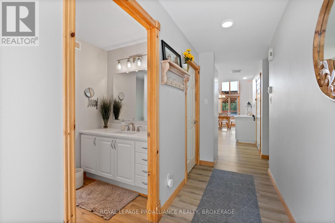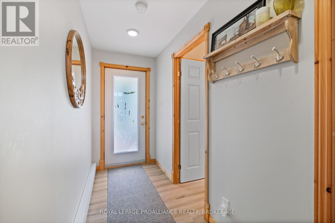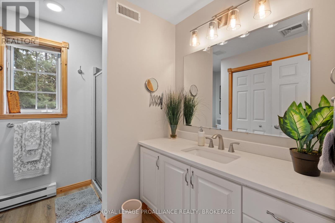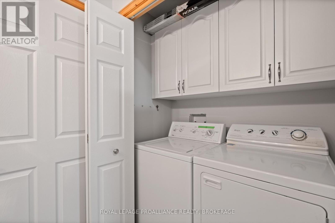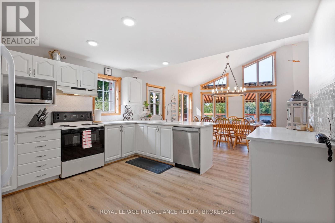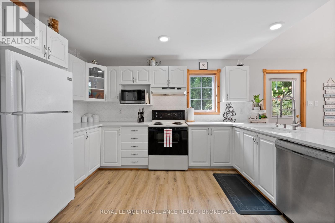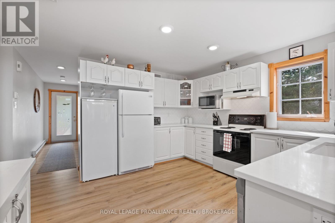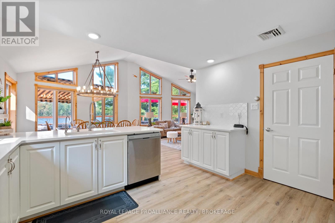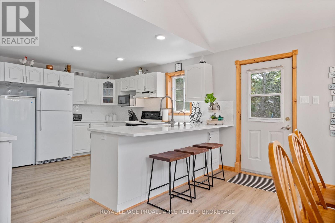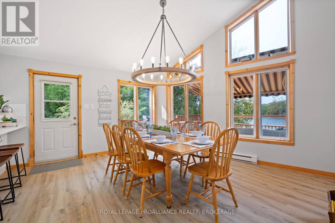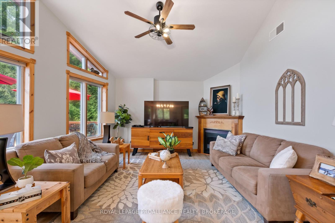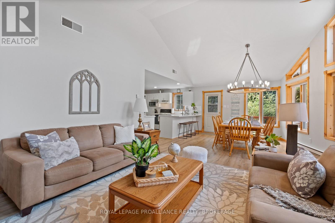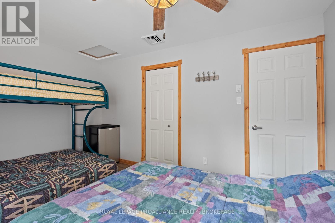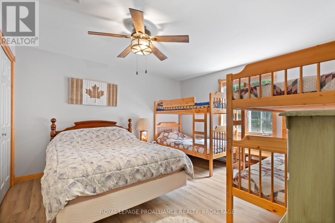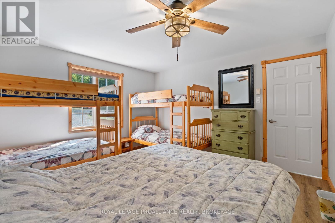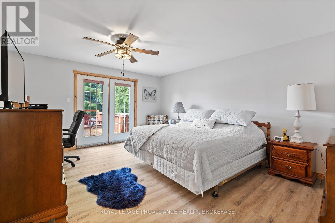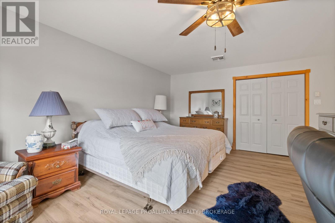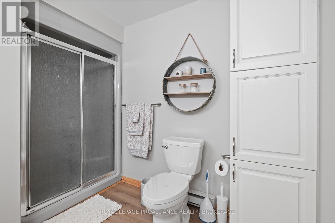1238 Big Gull Lane Frontenac, Ontario K0H 1B0
$949,900
Big Gull Lake offers a rare & serene retreat, with a 19 km stretch of pristine waters surrounded by close to 80% Crown Land. This means fewer cottages, minimal boat traffic, an abundance of birds & wildlife, making it one of the most sought-after lakes in the region, popular for its phenomenal fishing of Northern Pike, Walleye & Large-mouth Bass along with great boating & swimming. "Almost Heaven" is a beautifully updated, Viceroy-style 4 season Lakehouse that overlooks a large expanse of lake with nothing but Crown Land on the far side. The extensive & clean shoreline features Canadian shield outcroppings, two docks, a Seadoo lift & scenic firepit area. Whether you prefer wading into the clear, sandy waters or diving into deeper water from the docks end, this property is ideal for swimmers of all ages. Inside, the newly renovated Lakehouse welcomes you with a bright, airy layout via a stunning open-concept kitchen complete with quartz countertops & a breakfast bar connected to the spacious dining & living areas in the great room sheltered under a soaring ceiling & offering sweeping views of the lake. With three large bedrooms, this Lakehouse comfortably accommodates multi-generational families. The primary bedroom possesses a 4pc ensuite, while a second full 3pc bathroom with laundry serves the additional bedrooms. Step outside onto the enormous deck with plenty of space for lounging & dining, & in the heat of summer, the powered awning provides cool shade. The North-Western view ensures you'll enjoy breathtaking sunsets each evening. An abundance of storage space is available beneath the deck, the crawl space & storage shed, & the 1-acre lot allows for future development potential of a detached garage at the front of the property. Located in the peaceful Frontenac & Land O' Lakes area, less than 1 hr from Kingston, 2 hrs from Ottawa & 3 hrs from Toronto, with nearby supplies available from the Northbrook grocery store & LCBO just 25 mins away. (id:50886)
Property Details
| MLS® Number | X12208974 |
| Property Type | Single Family |
| Community Name | 45 - Frontenac Centre |
| Amenities Near By | Marina |
| Community Features | Fishing |
| Easement | Unknown |
| Equipment Type | None |
| Features | Cul-de-sac, Wooded Area, Irregular Lot Size, Partially Cleared, Backs On Greenbelt, Open Space, Conservation/green Belt, Lighting, Dry, Carpet Free, Guest Suite |
| Parking Space Total | 10 |
| Rental Equipment Type | None |
| Structure | Deck, Porch, Shed, Dock |
| View Type | Lake View, View Of Water, Direct Water View |
| Water Front Type | Waterfront |
Building
| Bathroom Total | 2 |
| Bedrooms Above Ground | 3 |
| Bedrooms Total | 3 |
| Age | 16 To 30 Years |
| Amenities | Canopy, Fireplace(s), Separate Heating Controls |
| Appliances | Water Heater, Dishwasher, Dryer, Freezer, Furniture, Microwave, Stove, Washer, Window Coverings, Refrigerator |
| Architectural Style | Bungalow |
| Basement Features | Separate Entrance |
| Basement Type | Crawl Space |
| Construction Style Attachment | Detached |
| Cooling Type | Central Air Conditioning |
| Exterior Finish | Vinyl Siding |
| Fireplace Present | Yes |
| Fireplace Total | 1 |
| Foundation Type | Block |
| Heating Fuel | Electric |
| Heating Type | Baseboard Heaters |
| Stories Total | 1 |
| Size Interior | 1,500 - 2,000 Ft2 |
| Type | House |
| Utility Water | Lake/river Water Intake |
Parking
| No Garage |
Land
| Access Type | Private Road, Private Docking |
| Acreage | No |
| Land Amenities | Marina |
| Sewer | Septic System |
| Size Depth | 270 Ft ,3 In |
| Size Frontage | 174 Ft |
| Size Irregular | 174 X 270.3 Ft |
| Size Total Text | 174 X 270.3 Ft|1/2 - 1.99 Acres |
| Surface Water | Lake/pond |
Rooms
| Level | Type | Length | Width | Dimensions |
|---|---|---|---|---|
| Main Level | Bathroom | 2.63 m | 2.73 m | 2.63 m x 2.73 m |
| Main Level | Other | 2.63 m | 0.91 m | 2.63 m x 0.91 m |
| Main Level | Kitchen | 4.09 m | 5.23 m | 4.09 m x 5.23 m |
| Main Level | Dining Room | 4.09 m | 3.4 m | 4.09 m x 3.4 m |
| Main Level | Living Room | 4.2 m | 4.9 m | 4.2 m x 4.9 m |
| Main Level | Bedroom | 4.12 m | 3.03 m | 4.12 m x 3.03 m |
| Main Level | Bedroom | 4.01 m | 4.02 m | 4.01 m x 4.02 m |
| Main Level | Bathroom | 2.93 m | 2.63 m | 2.93 m x 2.63 m |
| Main Level | Primary Bedroom | 5.26 m | 5.19 m | 5.26 m x 5.19 m |
Utilities
| Electricity | Installed |
| Wireless | Available |
| Electricity Connected | Connected |
| Telephone | Connected |
Contact Us
Contact us for more information
Krishan Nathan
Broker
www.youtube.com/embed/SMHRhAI_uAA
ngroup.ca/
80 Queen St
Kingston, Ontario K7K 6W7
(613) 544-4141
www.discoverroyallepage.ca/

