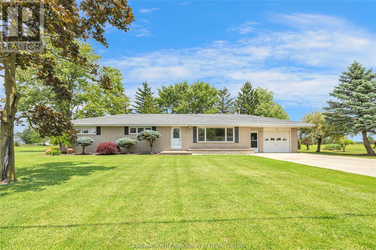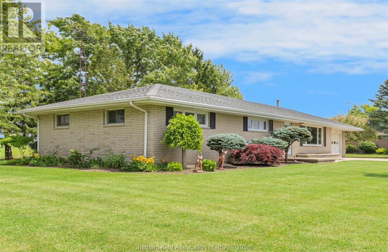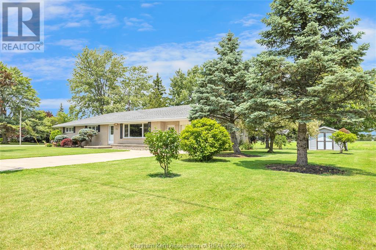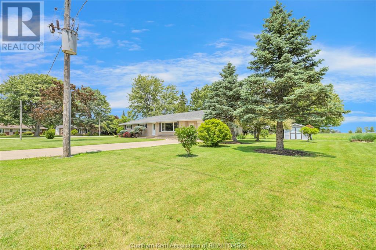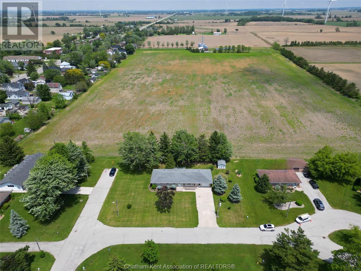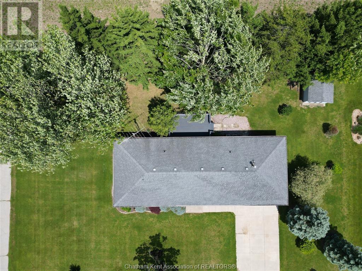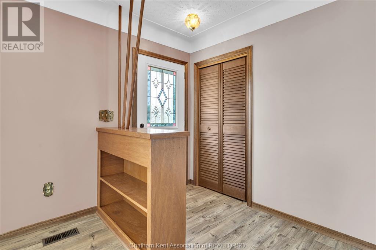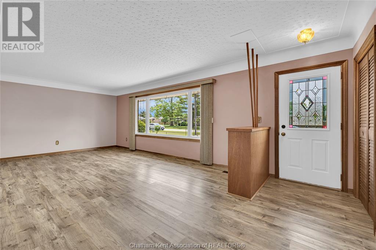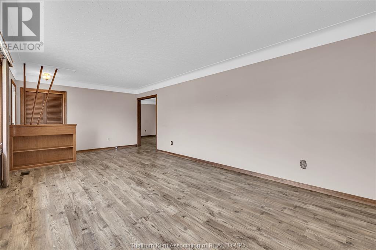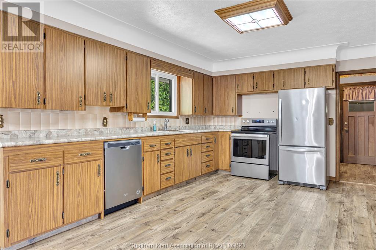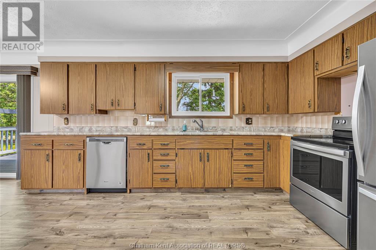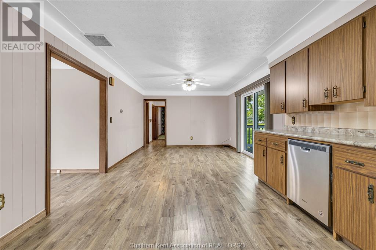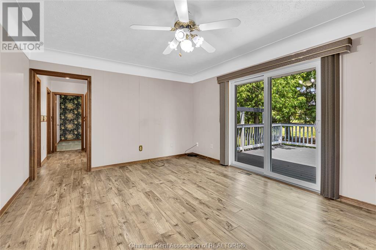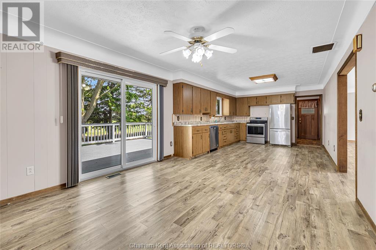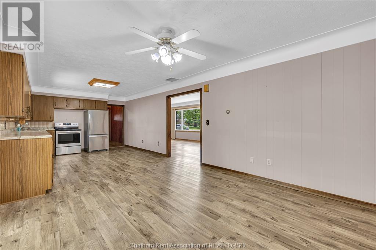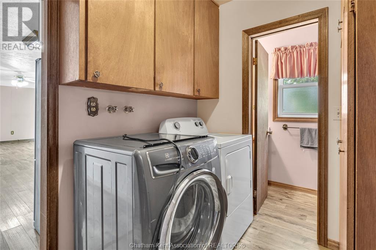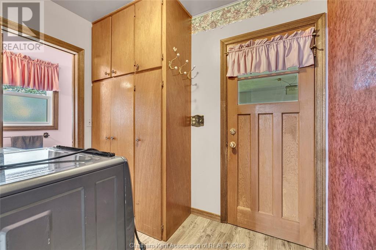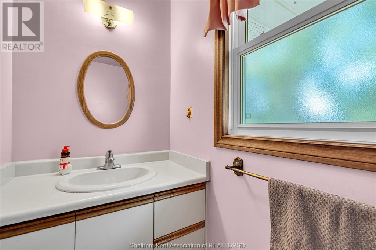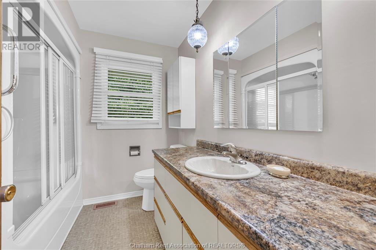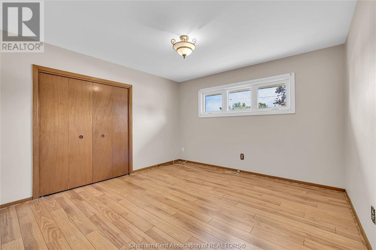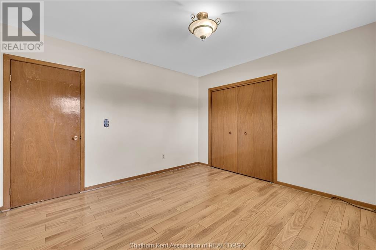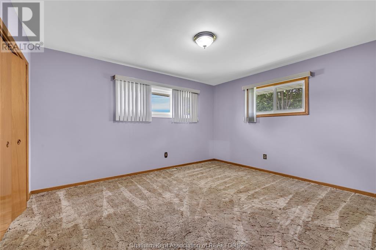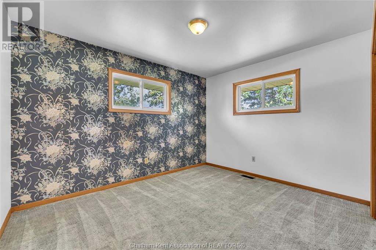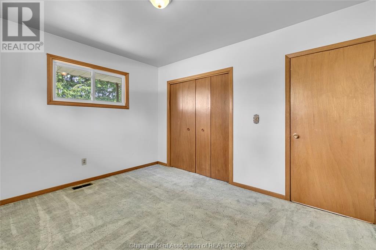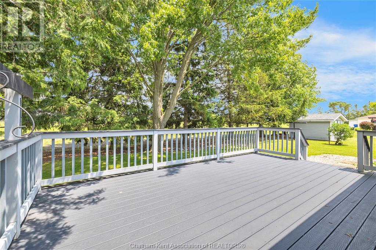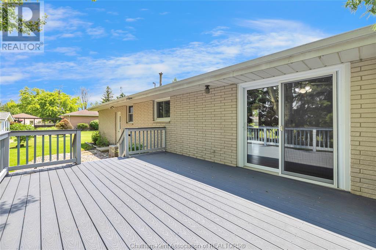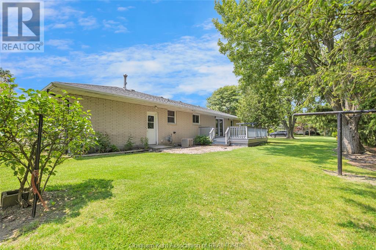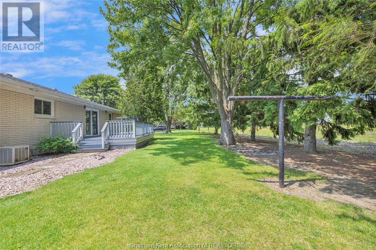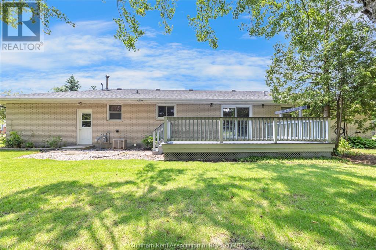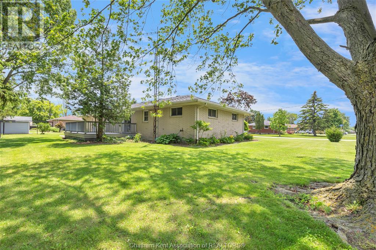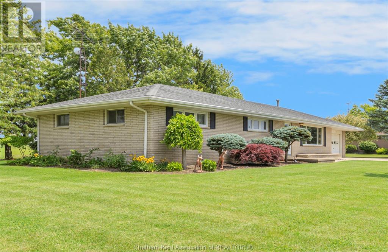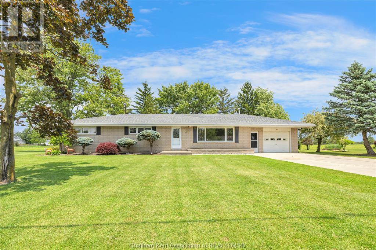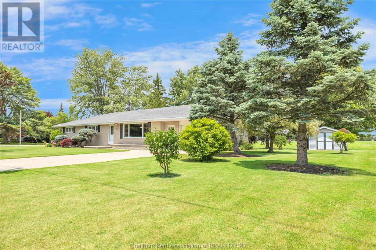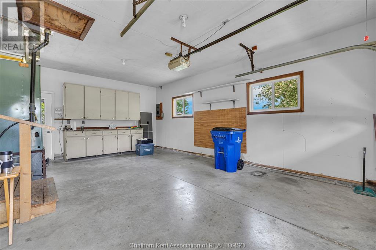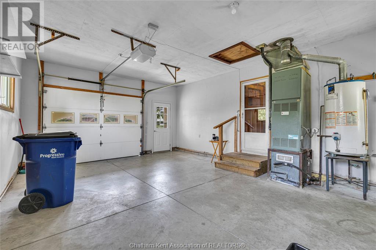110 Cresent Lane Merlin, Ontario N0P 1W0
$449,900
Welcome to 110 Crescent Lane, a solid 3-bedroom, 1.5-bath rancher offering one-level living on a quiet, no-through street in the peaceful town of Merlin. Situated on a spacious double lot, this home features a welcoming foyer that leads to a large living room and an even bigger kitchen/dining room combo. All the flooring has been updated, and with a fresh coat of paint and a few modern touches, this home could truly shine. Down the hall are three generous bedrooms and a large main bath, while the opposite end of the home includes a laundry room, 2-piece bath, and inside access to the garage. The 1.5-car garage includes a workbench and backyard access. Step outside to enjoy the private yard, complete with a composite deck, garden shed, and built-in sprinkler system for the flower beds. Access the backyard through sliding doors off the dining room or directly from the garage. A double concrete driveway offers ample parking, and there’s even a clothesline for added charm. With great bones and big potential, this home is a fantastic opportunity in a quiet rural setting. (id:50886)
Property Details
| MLS® Number | 25014167 |
| Property Type | Single Family |
| Features | Double Width Or More Driveway, Concrete Driveway |
Building
| Bathroom Total | 2 |
| Bedrooms Above Ground | 3 |
| Bedrooms Total | 3 |
| Architectural Style | Bungalow |
| Constructed Date | 1967 |
| Construction Style Attachment | Detached |
| Cooling Type | Central Air Conditioning |
| Exterior Finish | Brick |
| Flooring Type | Laminate |
| Foundation Type | Concrete |
| Half Bath Total | 1 |
| Heating Fuel | Natural Gas |
| Heating Type | Forced Air, Furnace |
| Stories Total | 1 |
| Type | House |
Parking
| Garage |
Land
| Acreage | No |
| Landscape Features | Landscaped |
| Size Irregular | 138 X 107 / 0.34 Ac |
| Size Total Text | 138 X 107 / 0.34 Ac|under 1/2 Acre |
| Zoning Description | R1 |
Rooms
| Level | Type | Length | Width | Dimensions |
|---|---|---|---|---|
| Main Level | 2pc Bathroom | 3 ft ,5 in | 6 ft ,7 in | 3 ft ,5 in x 6 ft ,7 in |
| Main Level | Laundry Room | 6 ft ,6 in | 8 ft ,1 in | 6 ft ,6 in x 8 ft ,1 in |
| Main Level | 4pc Bathroom | 8 ft ,3 in | 7 ft ,2 in | 8 ft ,3 in x 7 ft ,2 in |
| Main Level | Primary Bedroom | 11 ft ,1 in | 13 ft ,1 in | 11 ft ,1 in x 13 ft ,1 in |
| Main Level | Bedroom | 12 ft | 9 ft ,1 in | 12 ft x 9 ft ,1 in |
| Main Level | Bedroom | 11 ft ,1 in | 12 ft | 11 ft ,1 in x 12 ft |
| Main Level | Kitchen/dining Room | 12 ft ,4 in | 27 ft ,11 in | 12 ft ,4 in x 27 ft ,11 in |
| Main Level | Living Room | 24 ft | 12 ft ,3 in | 24 ft x 12 ft ,3 in |
https://www.realtor.ca/real-estate/28443412/110-cresent-lane-merlin
Contact Us
Contact us for more information
Danielle Simard
REALTOR® Salesperson
daniellesimardrealtor.ca/
www.facebook.com/profile.php?id=100093117954739
www.linkedin.com/in/danielle-simard-4236bb148/
www.instagram.com/daniellesimardrealestate/
250 St. Clair St.
Chatham, Ontario N7L 3J9
(519) 352-2840
(519) 352-2489
www.remax-preferred-on.com/

