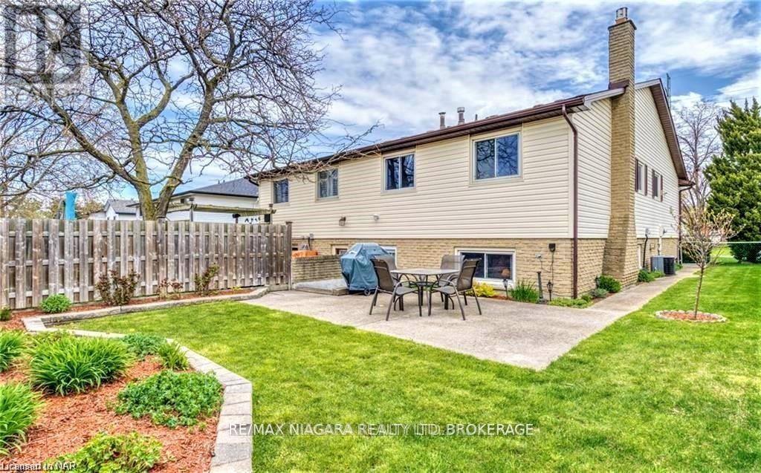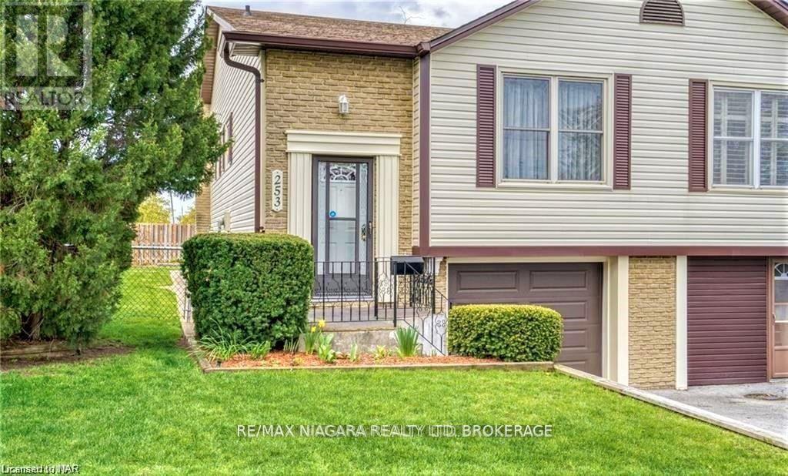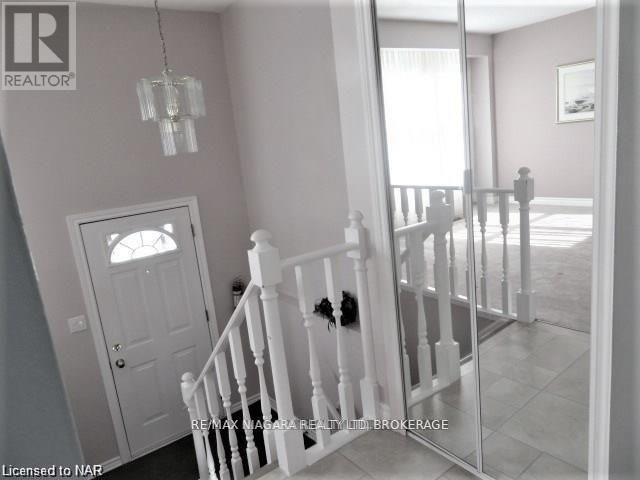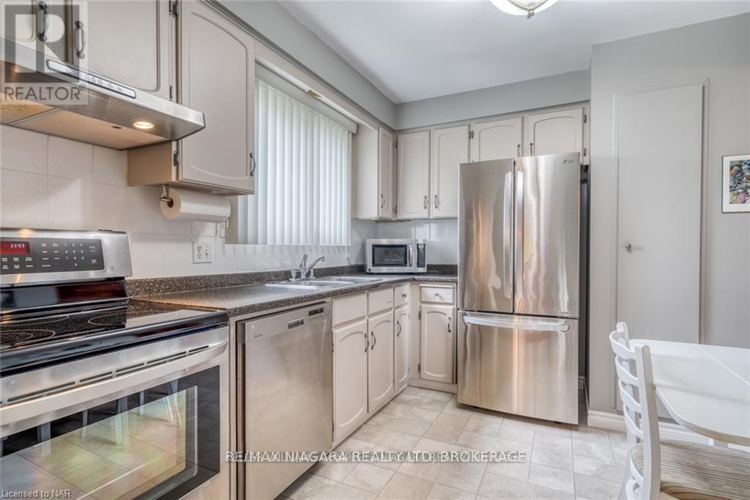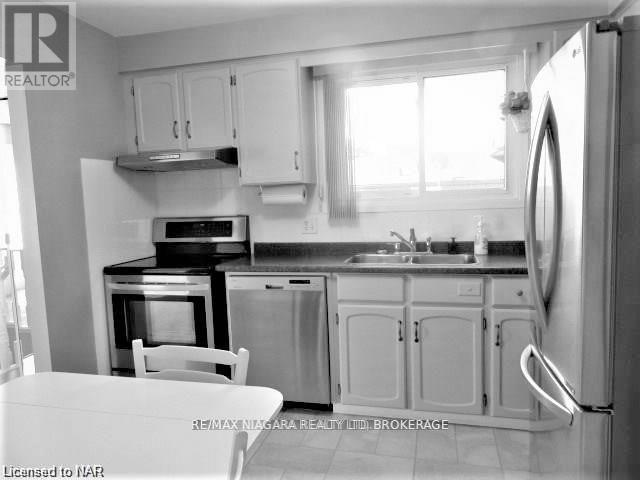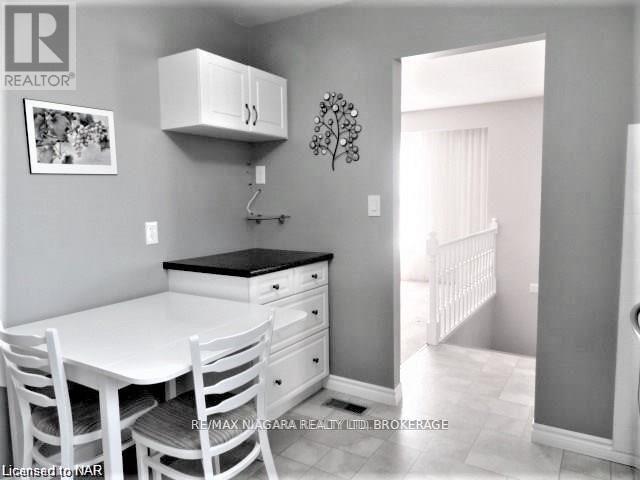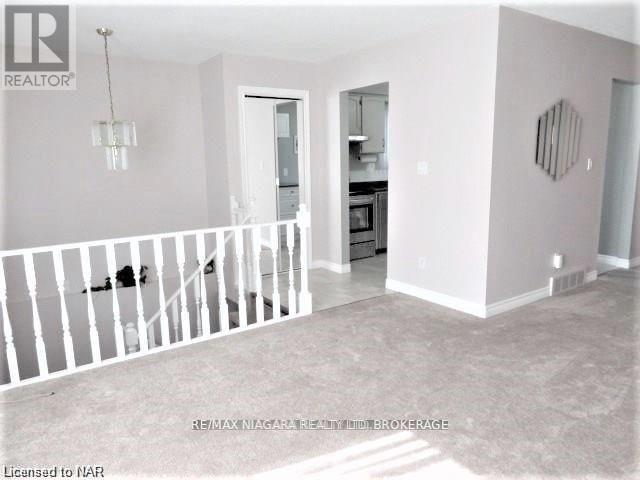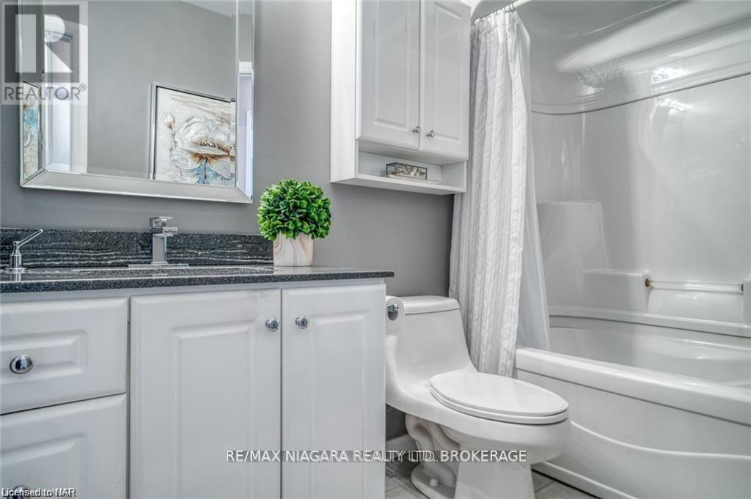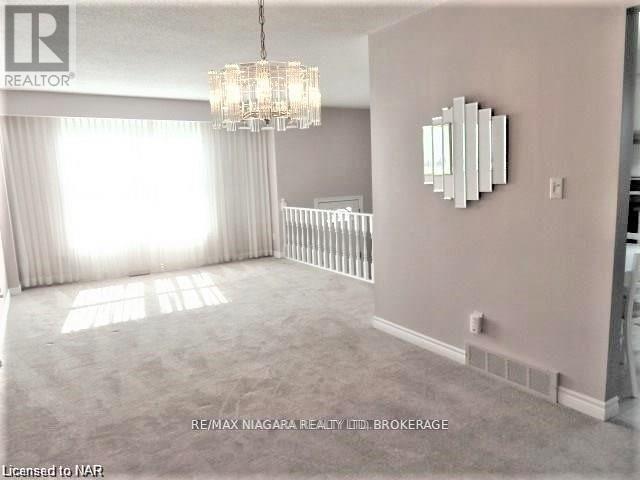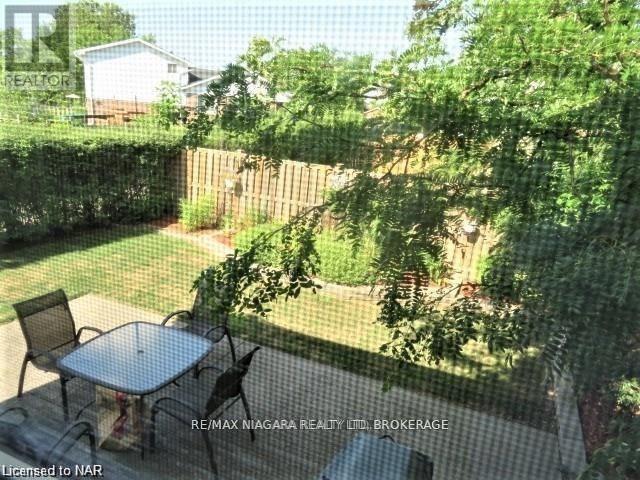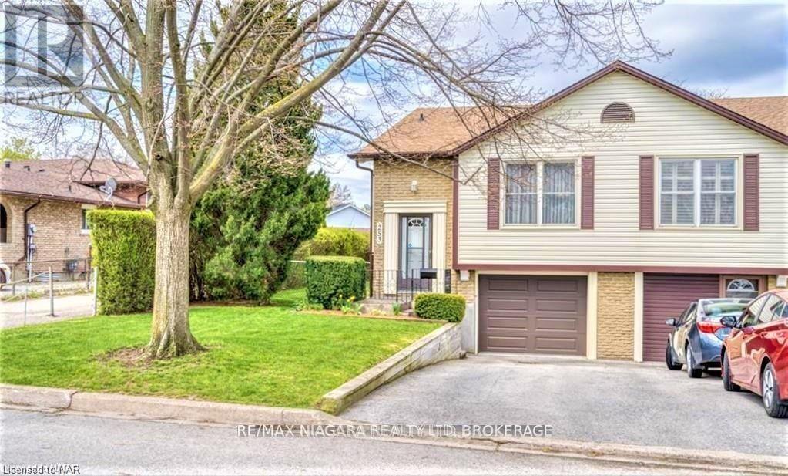253 St Augustine Drive St. Catharines, Ontario L2P 3L9
$2,450 Monthly
Property has been rented , waiting for the deposit. 253 St. Augustine Dr. Beautifully and meticulously maintained, raised bungalow semi-detached home, featuring 3Br. +2 baths. Fantastic location with close proximity to schools, parks, QEW, restaurants and Shopping Malls. Featuring stainless steel kitchen appliances, 3 spacious Bedrooms, renovated main floor bath, completely finished lower level with rec room /gas fireplace, 2 piece bath and very spacious laundry area, Basement walk-up to a private fully fenced yard . AUGUST 1ST occupancy available, Minimum 1 year lease. 1st & last months rent deposit required, T4/employ letter, rental application, Includes 5 appliances , Seller pays for maintenance contract on Furnace and Central Air. Note: Water, hit water tank rental, Hydro & gas paid by tenant. Easy to show with 24 hour notice. (id:50886)
Property Details
| MLS® Number | X12211064 |
| Property Type | Single Family |
| Community Name | 455 - Secord Woods |
| Parking Space Total | 3 |
Building
| Bathroom Total | 2 |
| Bedrooms Above Ground | 3 |
| Bedrooms Total | 3 |
| Age | 31 To 50 Years |
| Appliances | Garage Door Opener Remote(s), Water Meter, Barbeque |
| Architectural Style | Raised Bungalow |
| Basement Development | Finished |
| Basement Features | Walk Out, Walk-up |
| Basement Type | N/a (finished) |
| Construction Style Attachment | Semi-detached |
| Cooling Type | Central Air Conditioning |
| Exterior Finish | Brick, Vinyl Siding |
| Fireplace Present | Yes |
| Fireplace Total | 1 |
| Foundation Type | Poured Concrete |
| Half Bath Total | 1 |
| Heating Fuel | Natural Gas |
| Heating Type | Forced Air |
| Stories Total | 1 |
| Size Interior | 700 - 1,100 Ft2 |
| Type | House |
| Utility Water | Municipal Water |
Parking
| Attached Garage | |
| Garage |
Land
| Acreage | No |
| Sewer | Sanitary Sewer |
| Size Depth | 100 Ft |
| Size Frontage | 34 Ft ,2 In |
| Size Irregular | 34.2 X 100 Ft |
| Size Total Text | 34.2 X 100 Ft |
Rooms
| Level | Type | Length | Width | Dimensions |
|---|---|---|---|---|
| Basement | Bathroom | Measurements not available | ||
| Basement | Recreational, Games Room | 7.59 m | 3.37 m | 7.59 m x 3.37 m |
| Basement | Laundry Room | 4.19 m | 2.19 m | 4.19 m x 2.19 m |
| Basement | Other | 2.18 m | 1.67 m | 2.18 m x 1.67 m |
| Main Level | Kitchen | 2.99 m | 2.59 m | 2.99 m x 2.59 m |
| Main Level | Dining Room | 3.58 m | 2.79 m | 3.58 m x 2.79 m |
| Main Level | Living Room | 3.88 m | 3.47 m | 3.88 m x 3.47 m |
| Main Level | Primary Bedroom | 4.29 m | 2.99 m | 4.29 m x 2.99 m |
| Main Level | Bedroom 2 | 3.88 m | 2.79 m | 3.88 m x 2.79 m |
| Main Level | Bedroom 3 | 2.99 m | 2.59 m | 2.99 m x 2.59 m |
| Main Level | Bathroom | Measurements not available |
Utilities
| Cable | Installed |
| Electricity | Installed |
| Sewer | Installed |
Contact Us
Contact us for more information
Liz Nowak
Salesperson
www.liznowak.com/
www.facebook.com/remaxcanada
261 Martindale Rd., Unit 14c
St. Catharines, Ontario L2W 1A2
(905) 687-9600
(905) 687-9494
www.remaxniagara.ca/


