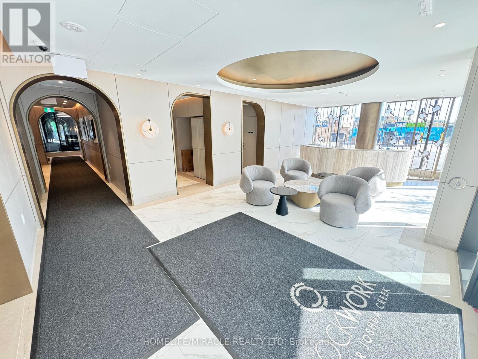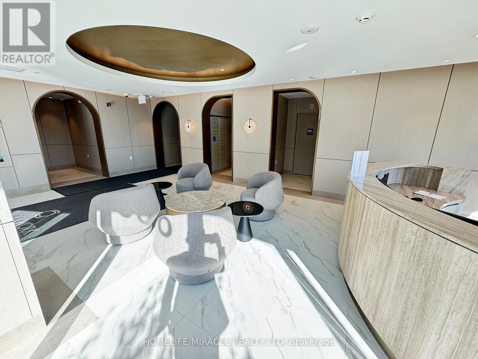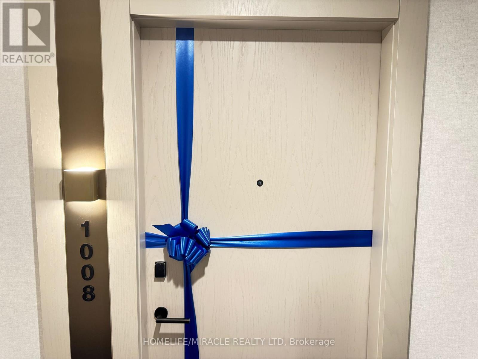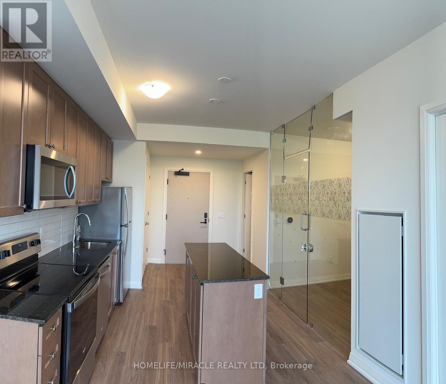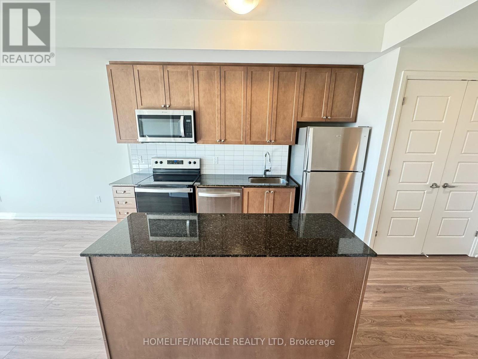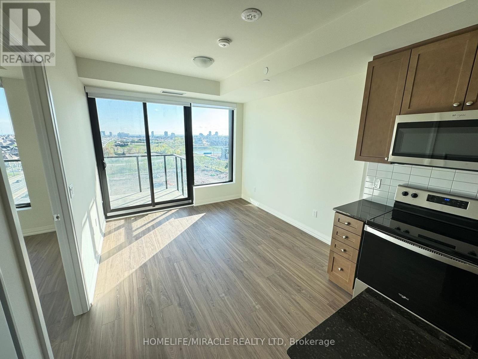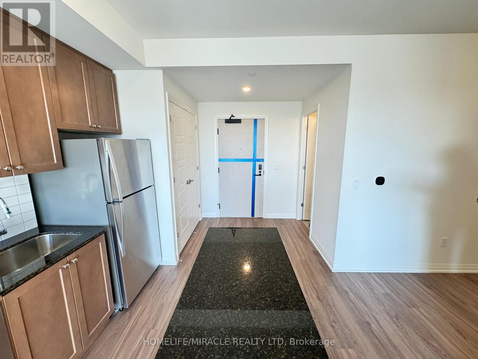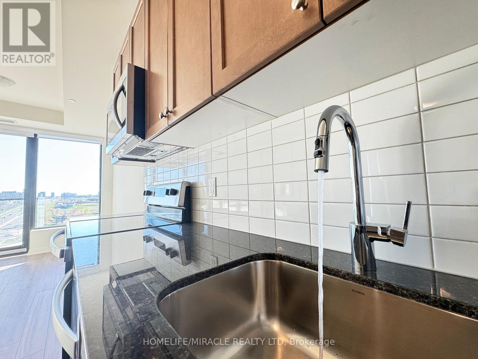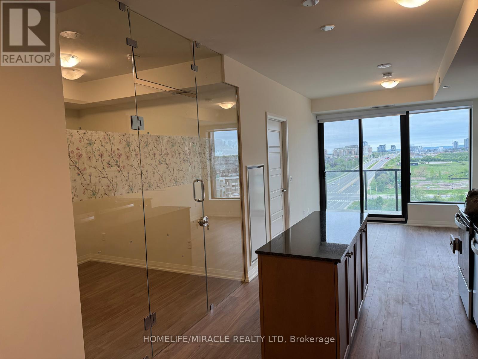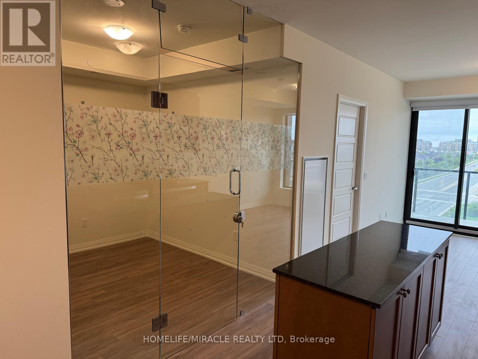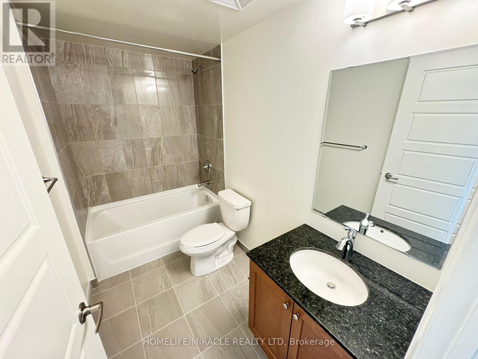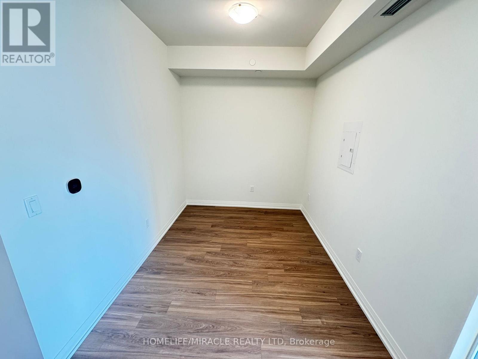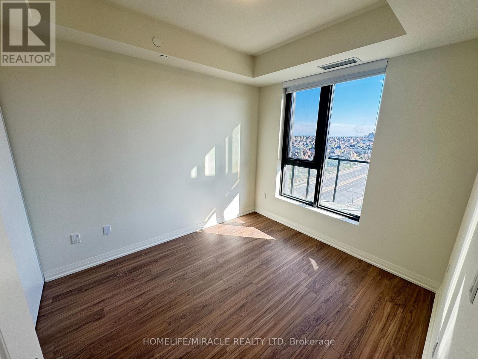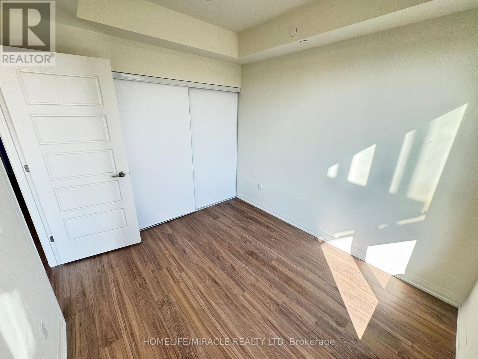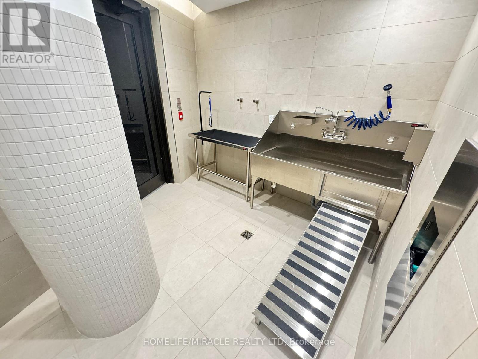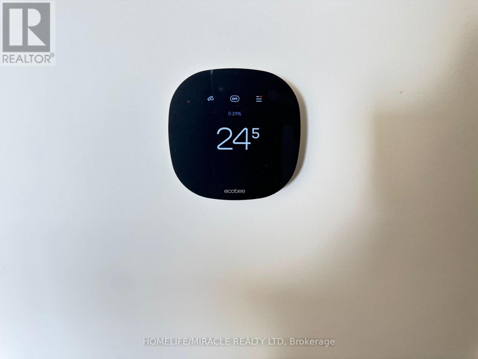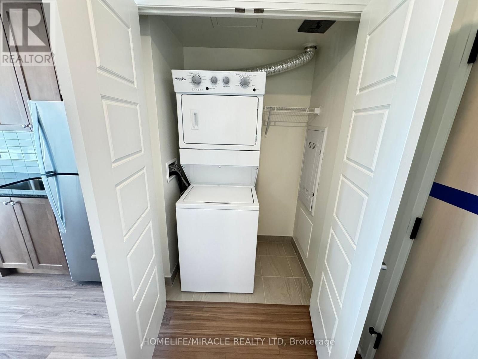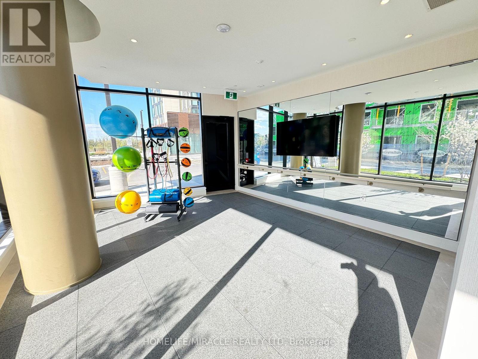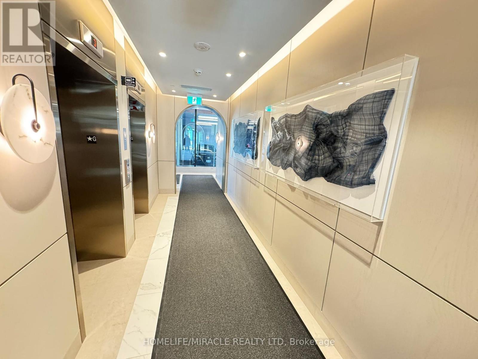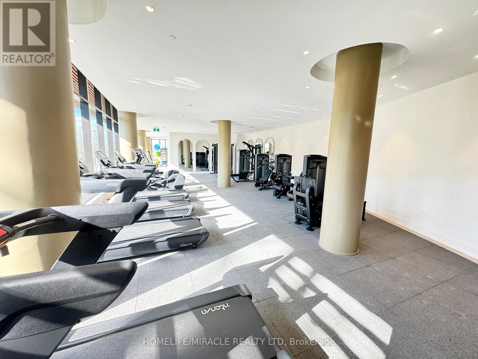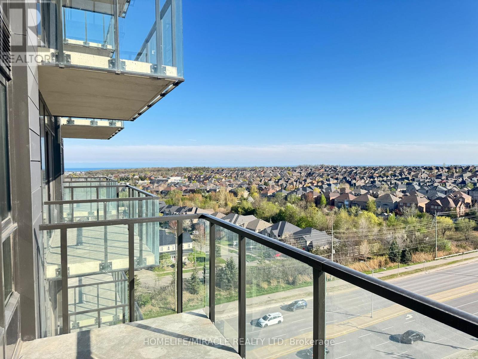1008 - 3006 William Cutmore Boulevard Oakville, Ontario L6H 8A4
$2,250 Monthly
Welcome to this brand new luxury 1+1 bedroom, 1 bathroom suite, thoughtfully designed with high-end finishes. Featuring soaring 9 ft smooth ceilings and a modern open-concept layout, this unit offers both style and functionality. The standout feature is the enclosed den, framed in sleek glass to create a private second bedroom ideal for guests, a roommate, or a stylish home office. Enjoy elegant laminate flooring throughout and a fully upgraded gourmet kitchen complete with granite countertops, custom backsplash, and a center island with built-in storage perfect for daily living or entertaining. The spacious primary bedroom includes a large closet for ample storage, and the contemporary 4-piece bathroom offers a spa-like experience. Convenience continues with in-suite laundry featuring a stacked washer/dryer. Residents enjoy access to exceptional amenities, including a commercial plaza, social lounge, party room, rooftop terrace, fitness studio, visitor parking, and 24-hour concierge service. This unit also includes 1 underground parking spot and a storage locker. Located in the heart of Oakville, you're just minutes from scenic green spaces, top-rated schools, premier shopping, dining, and major highways including the 403, QEW, and 407providing quick access to Oakville, Mississauga, and Toronto. (id:50886)
Property Details
| MLS® Number | W12211351 |
| Property Type | Single Family |
| Community Name | 1010 - JM Joshua Meadows |
| Community Features | Pet Restrictions |
| Features | Balcony, Carpet Free |
| Parking Space Total | 1 |
Building
| Bathroom Total | 14 |
| Bedrooms Above Ground | 1 |
| Bedrooms Below Ground | 1 |
| Bedrooms Total | 2 |
| Amenities | Storage - Locker |
| Appliances | Dryer, Microwave, Stove, Washer, Refrigerator |
| Cooling Type | Central Air Conditioning |
| Exterior Finish | Concrete |
| Flooring Type | Laminate |
| Heating Fuel | Natural Gas |
| Heating Type | Forced Air |
| Size Interior | 500 - 599 Ft2 |
| Type | Apartment |
Parking
| Underground | |
| Garage |
Land
| Acreage | No |
Rooms
| Level | Type | Length | Width | Dimensions |
|---|---|---|---|---|
| Flat | Kitchen | 2.78 m | 4.01 m | 2.78 m x 4.01 m |
| Flat | Living Room | 3.2 m | 3.66 m | 3.2 m x 3.66 m |
| Flat | Dining Room | 2.78 m | 4.01 m | 2.78 m x 4.01 m |
| Flat | Primary Bedroom | 2.74 m | 3.08 m | 2.74 m x 3.08 m |
| Flat | Den | 2.83 m | 2.37 m | 2.83 m x 2.37 m |
Contact Us
Contact us for more information
Rishi Sehgal
Broker
www.sehgalrealestate.com/
www.facebook.com/sehgalrealestate
ca.linkedin.com/company/sehgalrealestate
1339 Matheson Blvd E.
Mississauga, Ontario L4W 1R1
(905) 624-5678
(905) 624-5677
Shawn Sehgal
Broker
sehgalrealestate.com/
shawnsehgal/
821 Bovaird Dr West #31
Brampton, Ontario L6X 0T9
(905) 455-5100
(905) 455-5110

