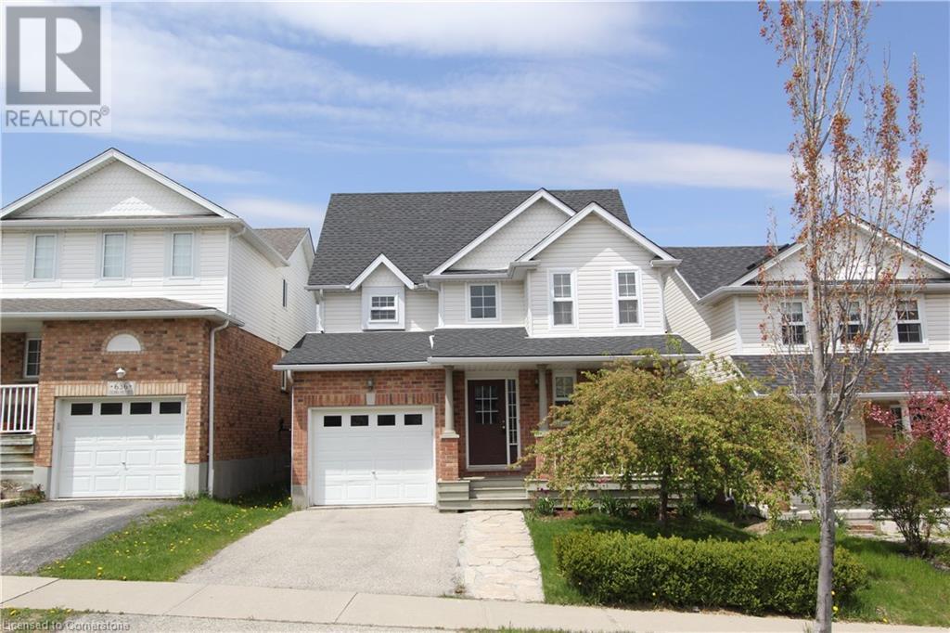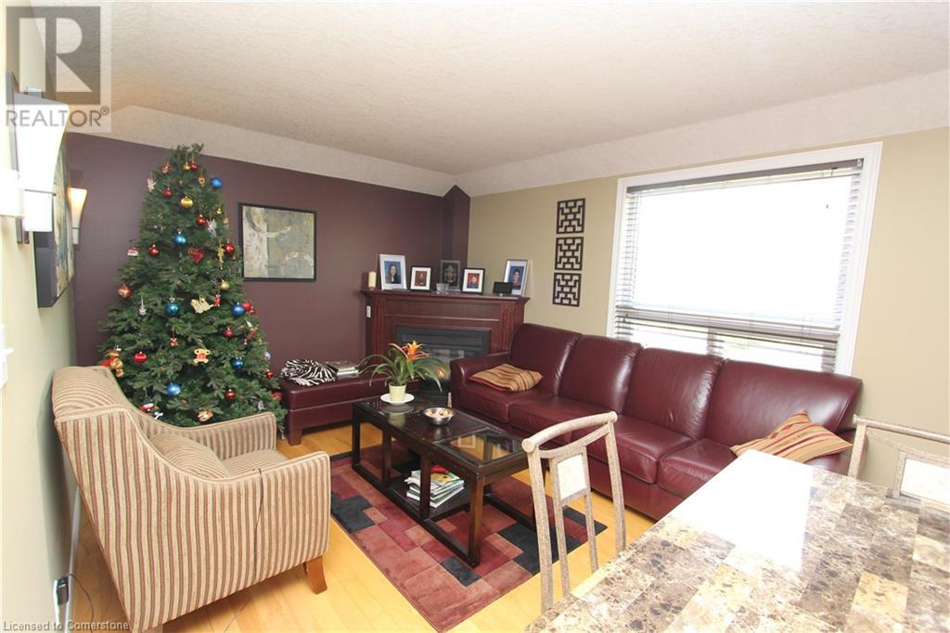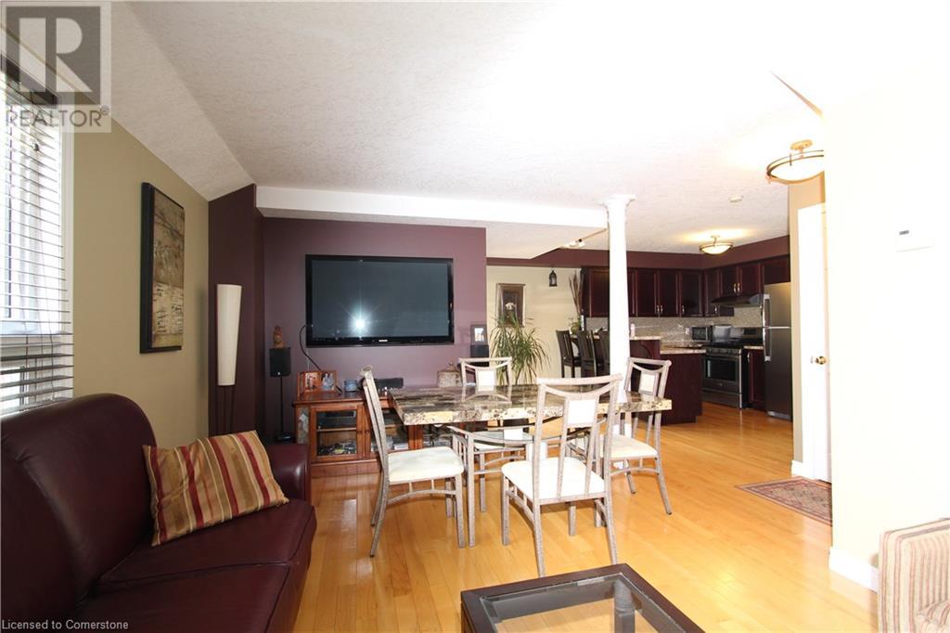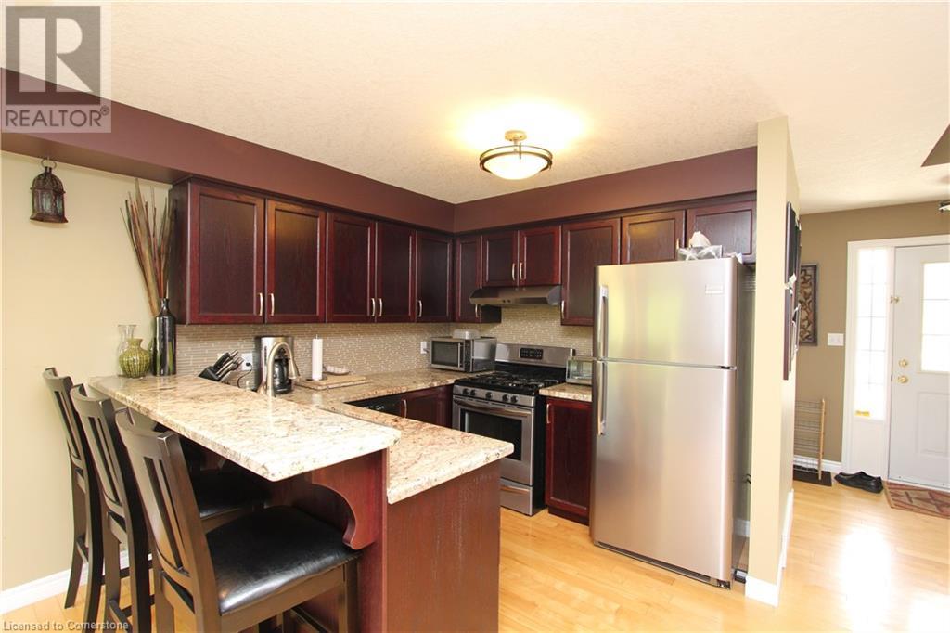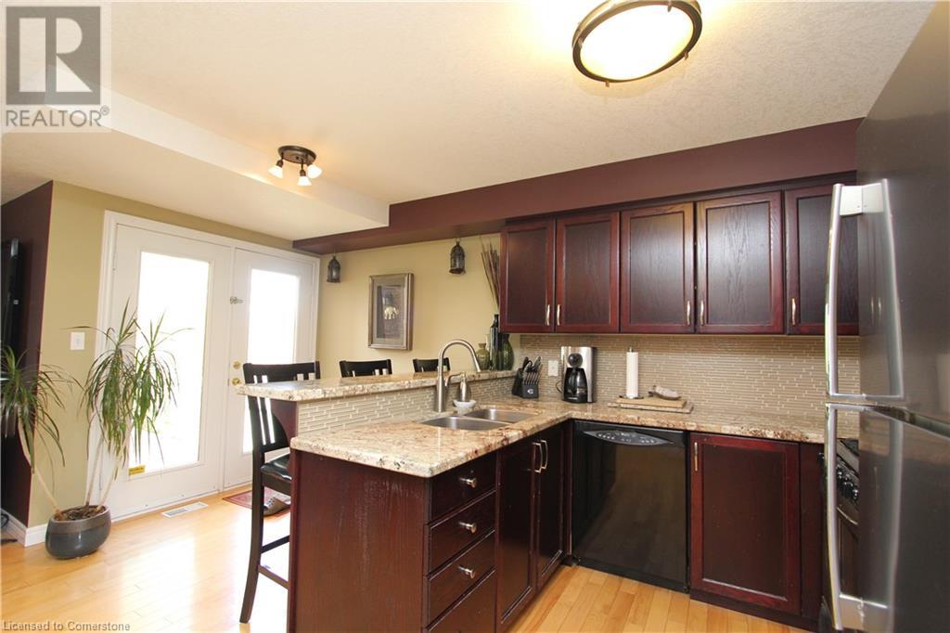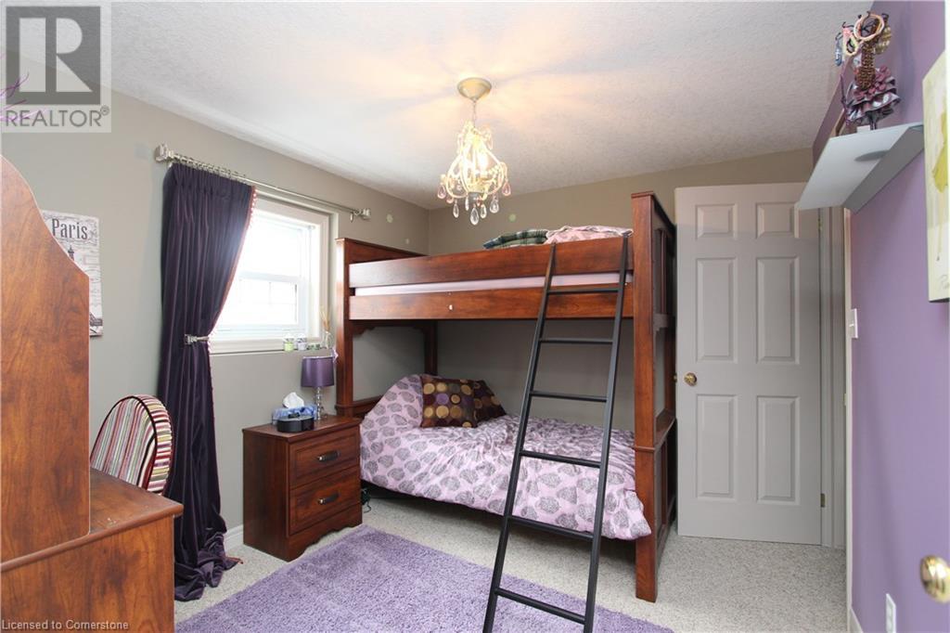632 Columbia Forest Boulevard Waterloo, Ontario N2V 2K9
3 Bedroom
2 Bathroom
1,328 ft2
2 Level
Central Air Conditioning
Forced Air
$3,200 Monthly
Immaculate 3 bedroom home with den, loft and two bathrooms. Just off Ira Needles and close to shopping, amenities and universities. Large deck. Upgrades throughout this home. Home backs on to a green space with park for the kids. Natural gas fireplace on main floor, and electric fireplace in loft. Kids rooms can be left partially furnished. No pets or smokers. (id:50886)
Property Details
| MLS® Number | 40739392 |
| Property Type | Single Family |
| Amenities Near By | Park, Place Of Worship, Playground, Public Transit, Schools, Shopping |
| Community Features | Community Centre |
| Equipment Type | Water Heater |
| Features | Paved Driveway |
| Parking Space Total | 3 |
| Rental Equipment Type | Water Heater |
Building
| Bathroom Total | 2 |
| Bedrooms Above Ground | 3 |
| Bedrooms Total | 3 |
| Appliances | Dryer, Refrigerator, Stove, Washer |
| Architectural Style | 2 Level |
| Basement Development | Unfinished |
| Basement Type | Full (unfinished) |
| Constructed Date | 1999 |
| Construction Style Attachment | Detached |
| Cooling Type | Central Air Conditioning |
| Exterior Finish | Brick, Vinyl Siding |
| Foundation Type | Poured Concrete |
| Half Bath Total | 1 |
| Heating Fuel | Natural Gas |
| Heating Type | Forced Air |
| Stories Total | 2 |
| Size Interior | 1,328 Ft2 |
| Type | House |
| Utility Water | Municipal Water |
Parking
| Attached Garage |
Land
| Acreage | No |
| Land Amenities | Park, Place Of Worship, Playground, Public Transit, Schools, Shopping |
| Sewer | Municipal Sewage System |
| Size Depth | 99 Ft |
| Size Frontage | 34 Ft |
| Size Total Text | Under 1/2 Acre |
| Zoning Description | Fr |
Rooms
| Level | Type | Length | Width | Dimensions |
|---|---|---|---|---|
| Second Level | Den | 7'0'' x 7'4'' | ||
| Second Level | 4pc Bathroom | Measurements not available | ||
| Second Level | Bedroom | 9'4'' x 9'1'' | ||
| Second Level | Bedroom | 10'4'' x 9'1'' | ||
| Second Level | Primary Bedroom | 13'10'' x 11'0'' | ||
| Third Level | Loft | 12'0'' x 14'0'' | ||
| Basement | Laundry Room | Measurements not available | ||
| Main Level | 2pc Bathroom | Measurements not available | ||
| Main Level | Great Room | 9'0'' x 7'4'' | ||
| Main Level | Kitchen | 9'4'' x 8'4'' |
https://www.realtor.ca/real-estate/28452741/632-columbia-forest-boulevard-waterloo
Contact Us
Contact us for more information
David Henry Flanders
Salesperson
Red And White Realty Inc.
42 Zaduk Court
Conestogo, Ontario N0B 1N0
42 Zaduk Court
Conestogo, Ontario N0B 1N0
(519) 804-9934

