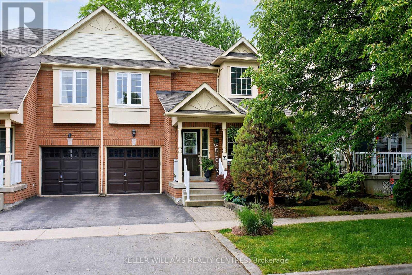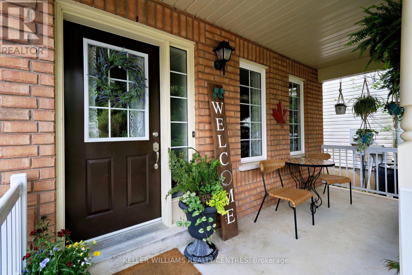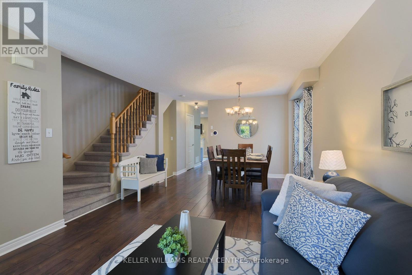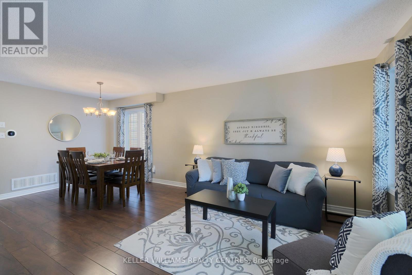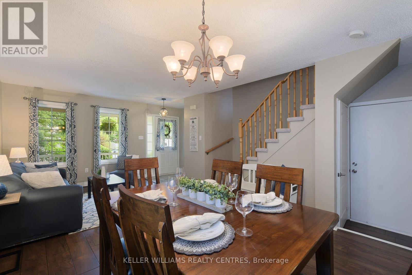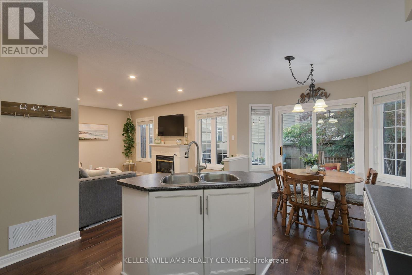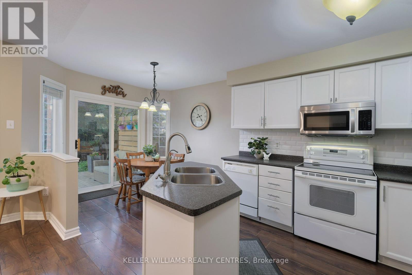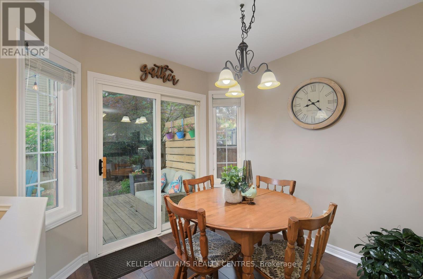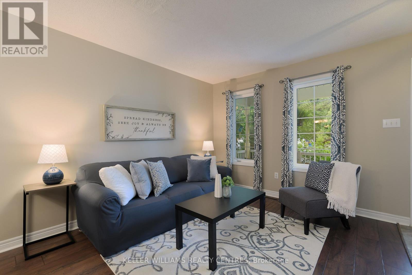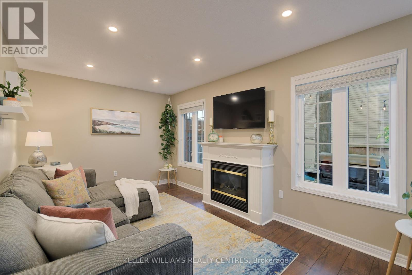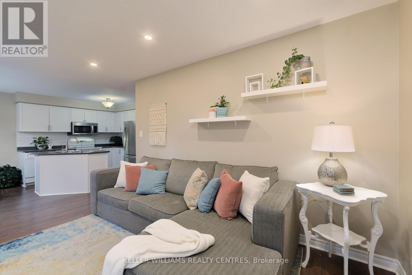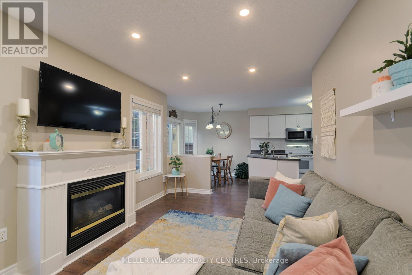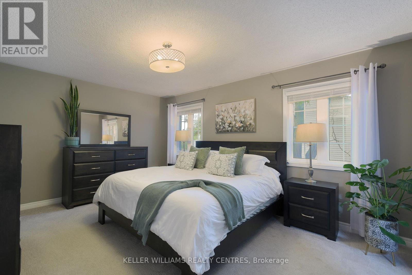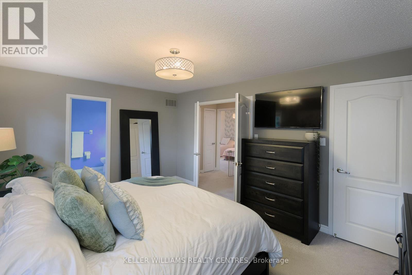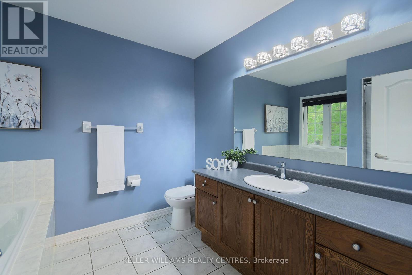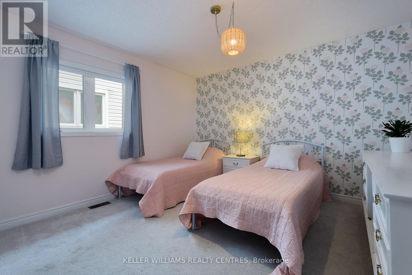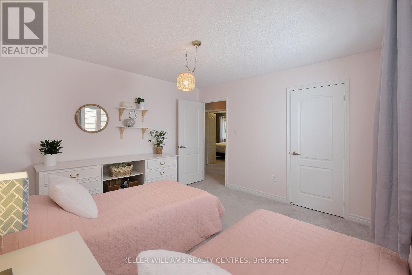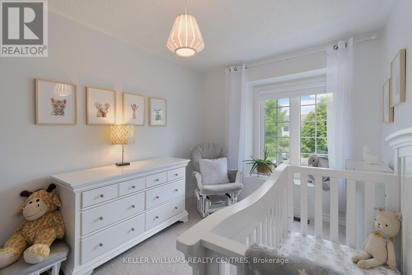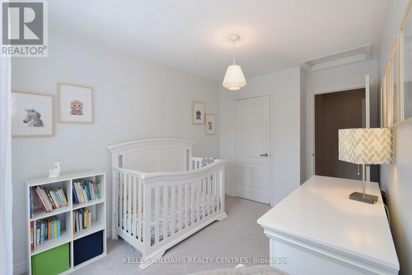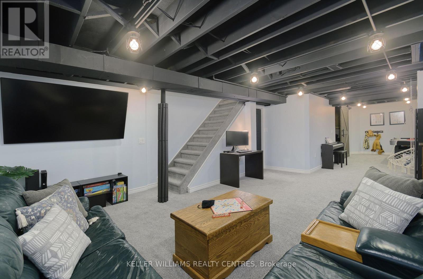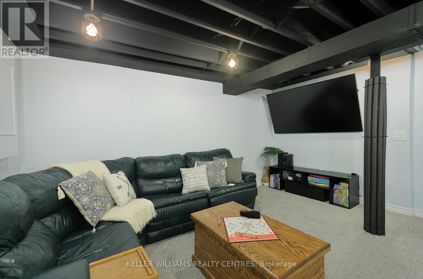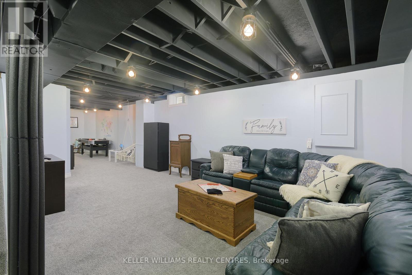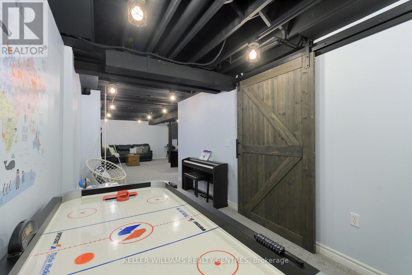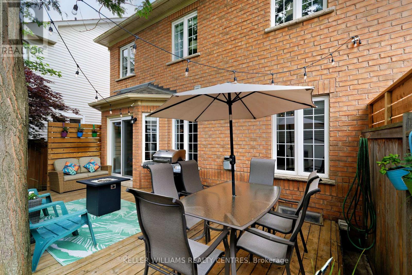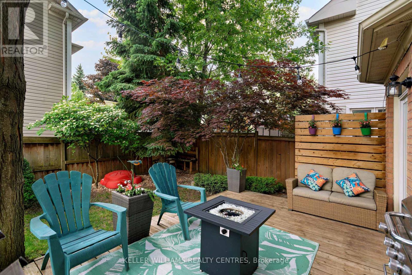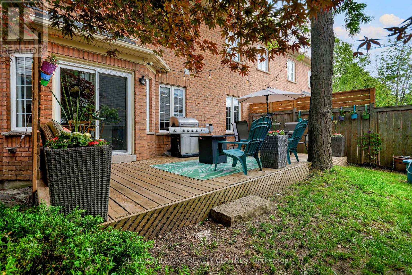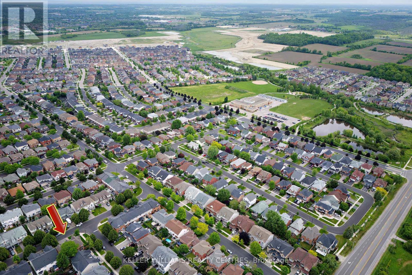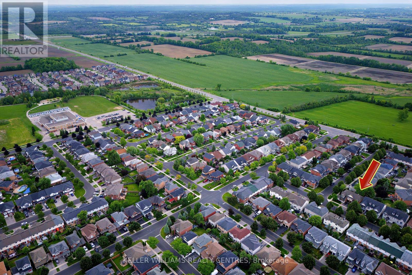21 Glasgow Crescent Georgina, Ontario L4P 4A9
$810,000
Discover stylish comfort and smart design in this beautifully maintained home, perfectly situated in the sought-after Simcoe Landing community. The functional, open-concept main floor is ideal for both everyday living and entertaining, with generous living spaces and an inviting layout.At the heart of the home lies a bright eat-in kitchen, complete with a breakfast bar that seamlessly flows into a sun-filled family room. Large windows and a cozy gas fireplace create a warm and welcoming atmosphere. Step outside to a private backyard oasis featuring a generous deck perfect for outdoor dining or simply relaxing in the fresh air.Upstairs, the light-filled primary suite features a walk-in closet and a 4-piece ensuite with a separate walk in shower and a relaxing tub. All bedrooms are well-proportioned and connected by a wide, open hallway that adds to the home's spacious feel.The finished basement extends your living space with a large recreation area, ideal for a playroom, or gym, plus a separate laundry and storage room for added convenience.Located just minutes from excellent schools, scenic parks and trails, the lakefront, shopping, dining, major highways, and more this home truly offers the best of comfort and convenience. (id:50886)
Open House
This property has open houses!
12:00 pm
Ends at:2:00 pm
Property Details
| MLS® Number | N12214468 |
| Property Type | Single Family |
| Community Name | Keswick South |
| Equipment Type | Water Heater |
| Parking Space Total | 2 |
| Rental Equipment Type | Water Heater |
Building
| Bathroom Total | 3 |
| Bedrooms Above Ground | 3 |
| Bedrooms Total | 3 |
| Age | 16 To 30 Years |
| Amenities | Fireplace(s) |
| Appliances | Water Softener, Dishwasher, Dryer, Stove, Washer, Refrigerator |
| Basement Development | Partially Finished |
| Basement Type | N/a (partially Finished) |
| Construction Style Attachment | Semi-detached |
| Cooling Type | Central Air Conditioning |
| Exterior Finish | Brick |
| Fireplace Present | Yes |
| Fireplace Total | 1 |
| Flooring Type | Laminate |
| Foundation Type | Poured Concrete |
| Half Bath Total | 1 |
| Heating Fuel | Natural Gas |
| Heating Type | Forced Air |
| Stories Total | 2 |
| Size Interior | 1,500 - 2,000 Ft2 |
| Type | House |
| Utility Water | Municipal Water |
Parking
| Garage |
Land
| Acreage | No |
| Sewer | Sanitary Sewer |
| Size Depth | 82 Ft ,1 In |
| Size Frontage | 30 Ft |
| Size Irregular | 30 X 82.1 Ft |
| Size Total Text | 30 X 82.1 Ft |
Rooms
| Level | Type | Length | Width | Dimensions |
|---|---|---|---|---|
| Second Level | Primary Bedroom | 3.51 m | 4.73 m | 3.51 m x 4.73 m |
| Second Level | Bedroom 2 | 3.35 m | 3.35 m | 3.35 m x 3.35 m |
| Second Level | Bedroom 3 | 2.29 m | 3.35 m | 2.29 m x 3.35 m |
| Basement | Recreational, Games Room | 4.27 m | 11.6 m | 4.27 m x 11.6 m |
| Main Level | Living Room | 6.1 m | 3.81 m | 6.1 m x 3.81 m |
| Main Level | Dining Room | 6.1 m | 3.81 m | 6.1 m x 3.81 m |
| Main Level | Kitchen | 2.74 m | 2.44 m | 2.74 m x 2.44 m |
| Main Level | Eating Area | 2.44 m | 2.44 m | 2.44 m x 2.44 m |
| Main Level | Family Room | 2.9 m | 4.88 m | 2.9 m x 4.88 m |
Utilities
| Cable | Available |
| Electricity | Installed |
| Sewer | Installed |
https://www.realtor.ca/real-estate/28455488/21-glasgow-crescent-georgina-keswick-south-keswick-south
Contact Us
Contact us for more information
Brian Raymond Sametz
Broker
briansametz.com
16945 Leslie St Units 27-28
Newmarket, Ontario L3Y 9A2
(905) 895-5972
(905) 895-3030
www.kwrealtycentres.com/

