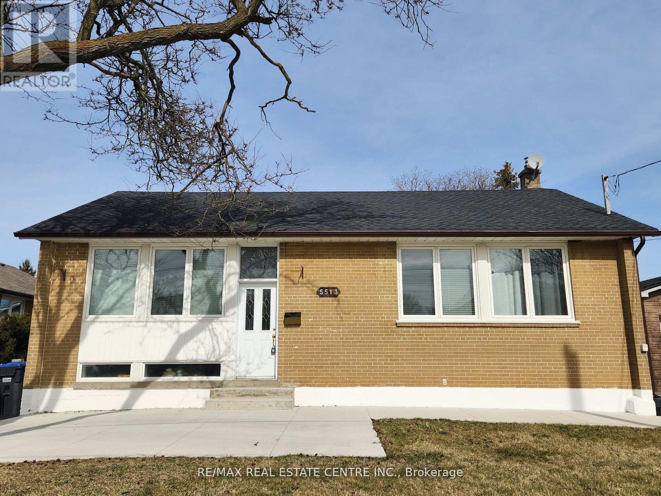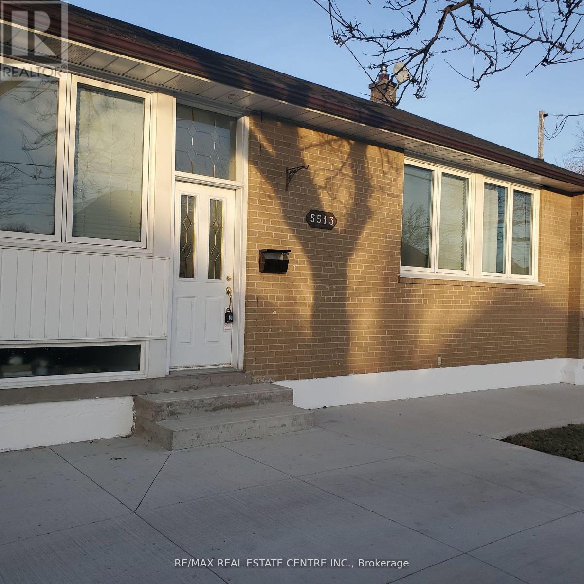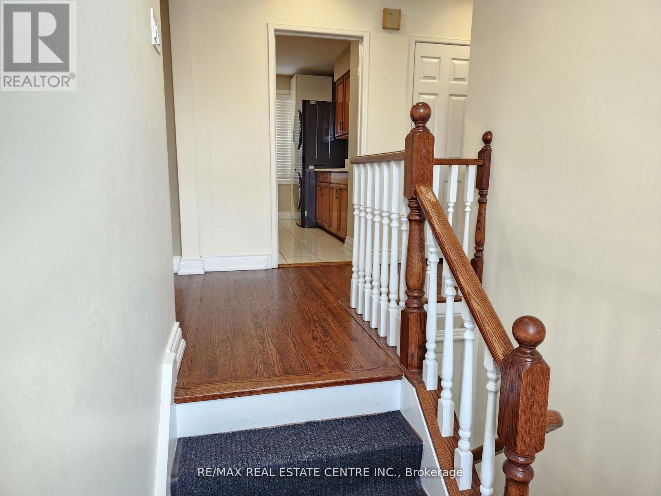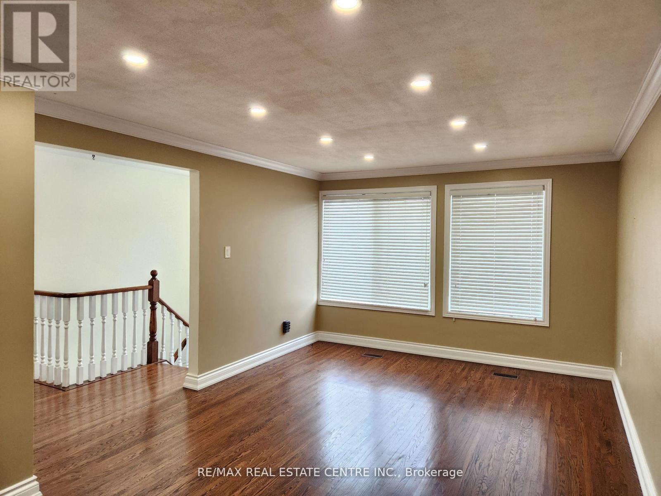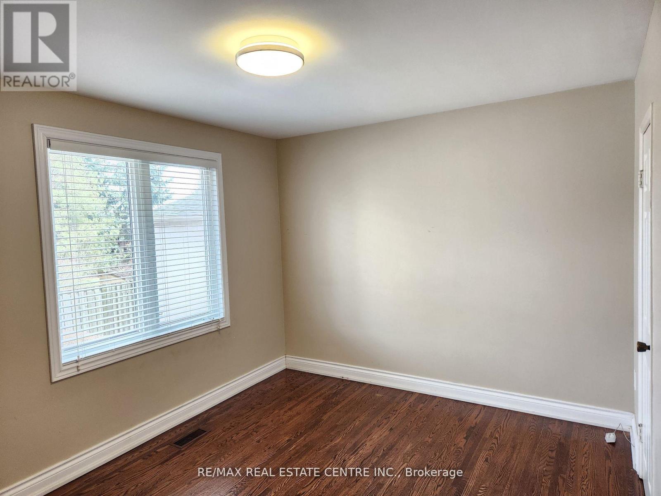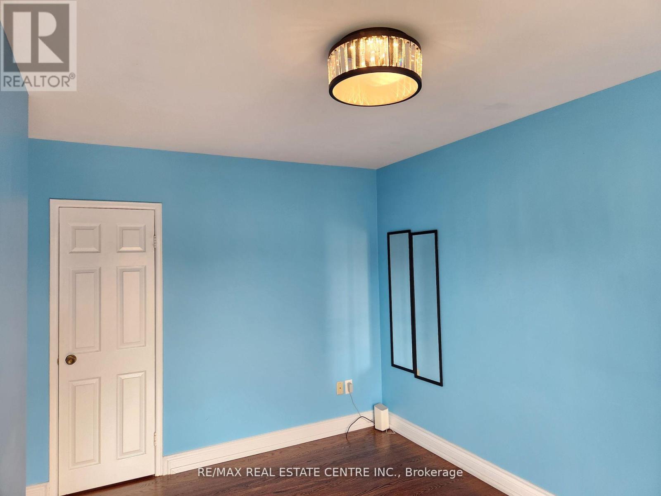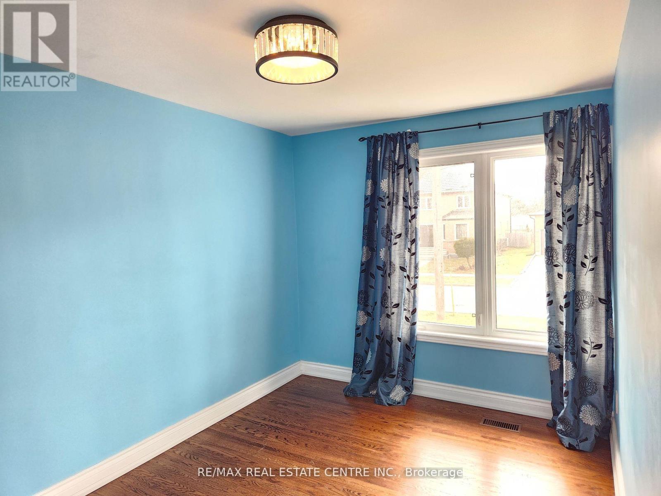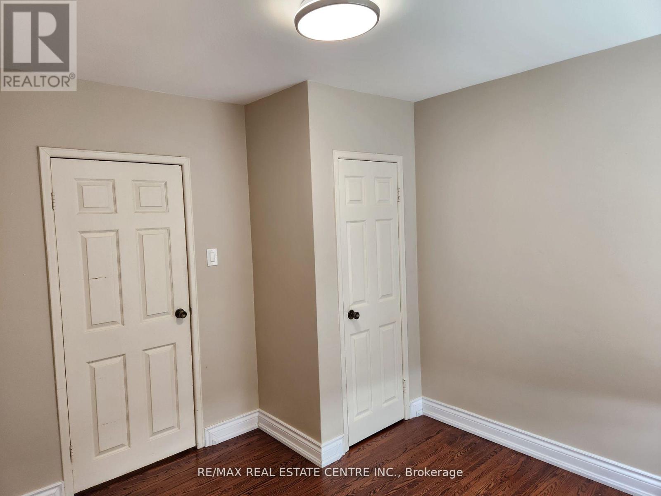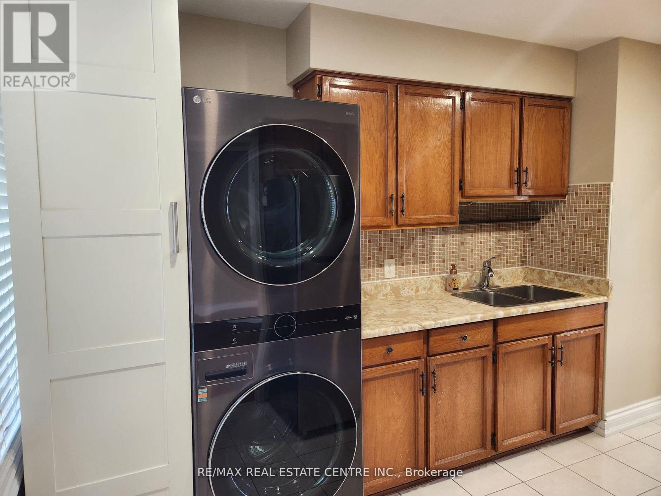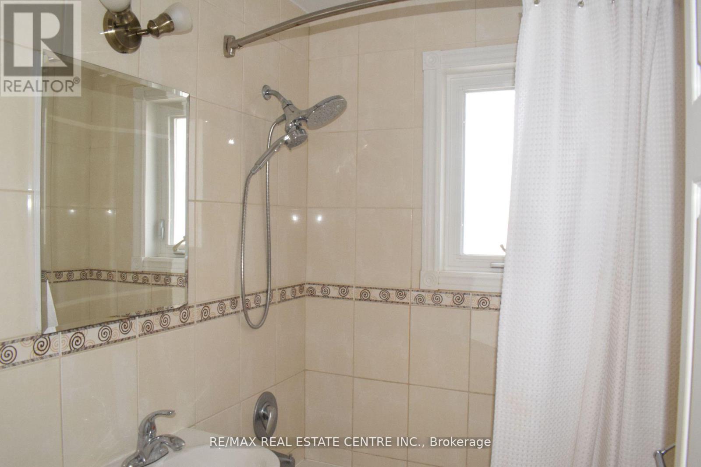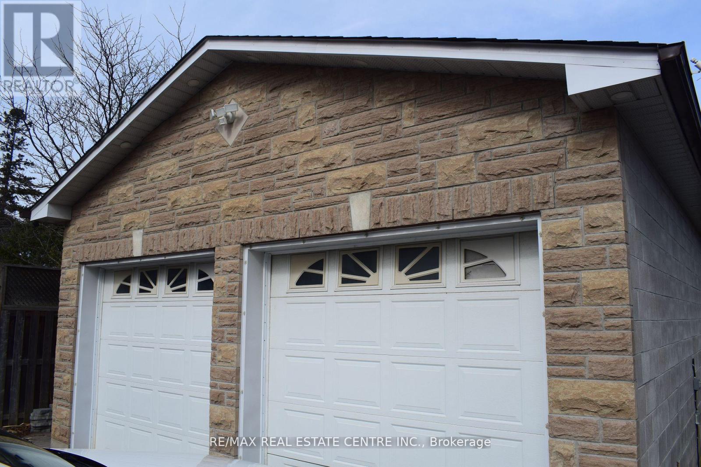Main - 5513 Turney Drive Mississauga, Ontario L5M 1A2
3 Bedroom
1 Bathroom
700 - 1,100 ft2
Raised Bungalow
Above Ground Pool
Central Air Conditioning
Forced Air
$2,900 Monthly
Welcome To 5513 Turney Dr. Mississauga. Affordable Comfort 3 Bedrooms & One Full Washroom. Bungalow Situated In A Family Neighborhood. Distance To The Majestic Village Of Streetsville. It Offers 3 Parking Spots, Beautiful Backyard With Above Ground Swimming Pool To Relax In The Summer. Very Charming House For A Small Family. (id:50886)
Property Details
| MLS® Number | W12214439 |
| Property Type | Single Family |
| Community Name | Streetsville |
| Amenities Near By | Park, Place Of Worship, Public Transit, Schools |
| Features | Carpet Free |
| Parking Space Total | 3 |
| Pool Type | Above Ground Pool |
Building
| Bathroom Total | 1 |
| Bedrooms Above Ground | 3 |
| Bedrooms Total | 3 |
| Appliances | Dryer, Stove, Washer, Refrigerator |
| Architectural Style | Raised Bungalow |
| Construction Style Attachment | Detached |
| Cooling Type | Central Air Conditioning |
| Exterior Finish | Brick |
| Flooring Type | Hardwood, Ceramic |
| Foundation Type | Concrete |
| Heating Fuel | Natural Gas |
| Heating Type | Forced Air |
| Stories Total | 1 |
| Size Interior | 700 - 1,100 Ft2 |
| Type | House |
| Utility Water | Municipal Water |
Parking
| Detached Garage | |
| Garage |
Land
| Acreage | No |
| Land Amenities | Park, Place Of Worship, Public Transit, Schools |
| Sewer | Sanitary Sewer |
| Size Depth | 120 Ft |
| Size Frontage | 60 Ft |
| Size Irregular | 60 X 120 Ft |
| Size Total Text | 60 X 120 Ft |
Rooms
| Level | Type | Length | Width | Dimensions |
|---|---|---|---|---|
| Main Level | Living Room | 4.17 m | 3.71 m | 4.17 m x 3.71 m |
| Main Level | Dining Room | 3.96 m | 3.2 m | 3.96 m x 3.2 m |
| Main Level | Kitchen | 3.83 m | 2.72 m | 3.83 m x 2.72 m |
| Main Level | Primary Bedroom | 4.19 m | 3.11 m | 4.19 m x 3.11 m |
| Main Level | Bedroom 2 | 4.2 m | 2.74 m | 4.2 m x 2.74 m |
| Main Level | Bedroom 3 | 3.18 m | 3.16 m | 3.18 m x 3.16 m |
| Main Level | Bathroom | 1.82 m | 1.52 m | 1.82 m x 1.52 m |
Contact Us
Contact us for more information
George Karakach
Salesperson
georgekarakach.remaxrecentre.ca/
www.facebook.com/gkarakach
RE/MAX Real Estate Centre Inc.
2 County Court Blvd. Ste 150a
Brampton, Ontario L6W 3W8
2 County Court Blvd. Ste 150a
Brampton, Ontario L6W 3W8
(905) 456-1177
(905) 456-1107
www.remaxcentre.ca/

