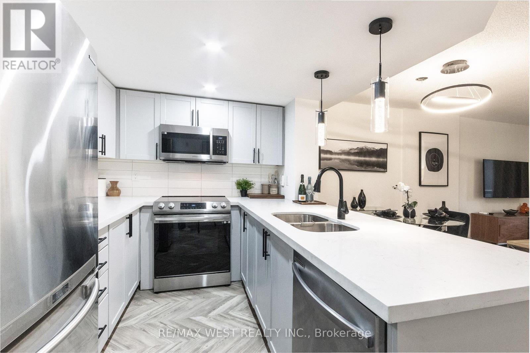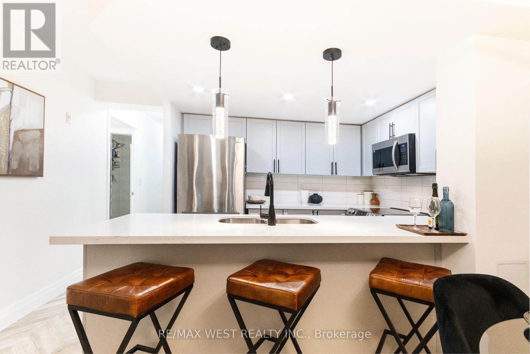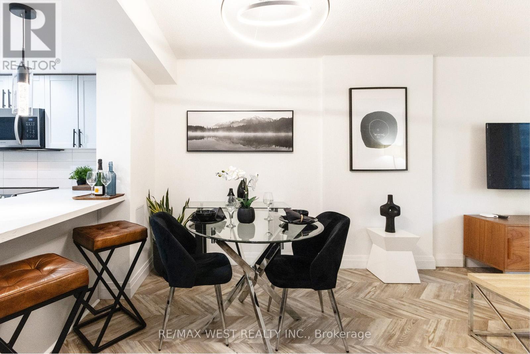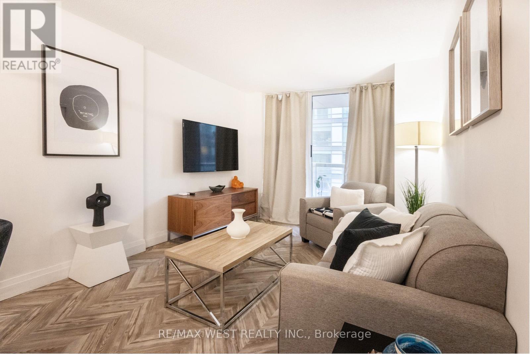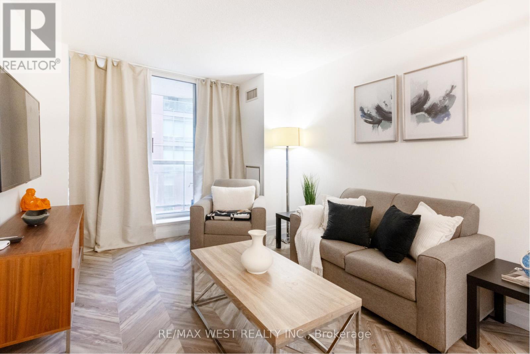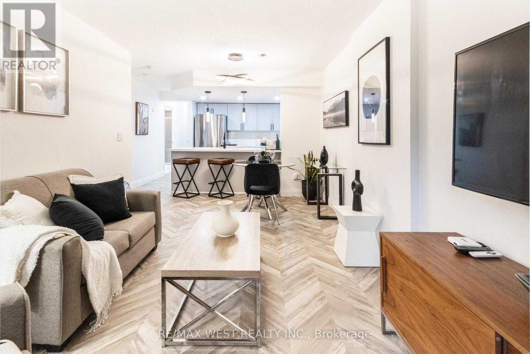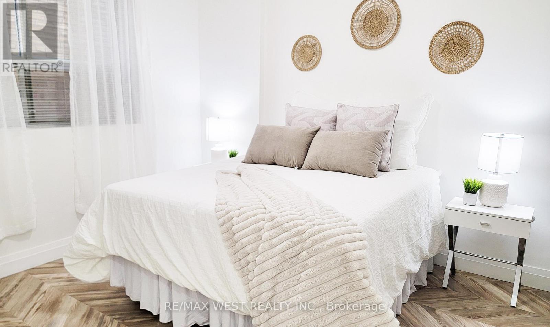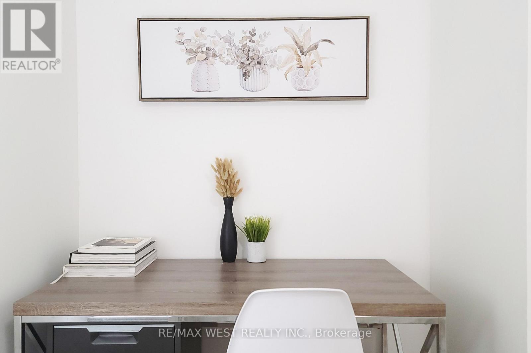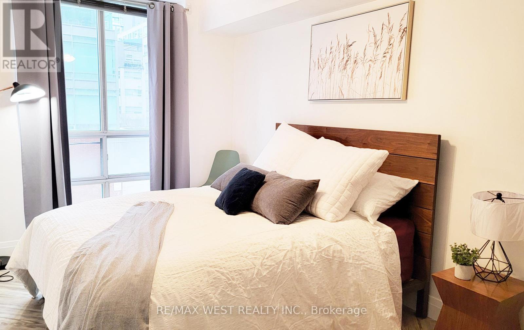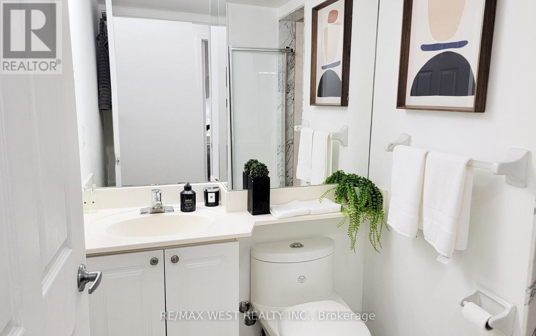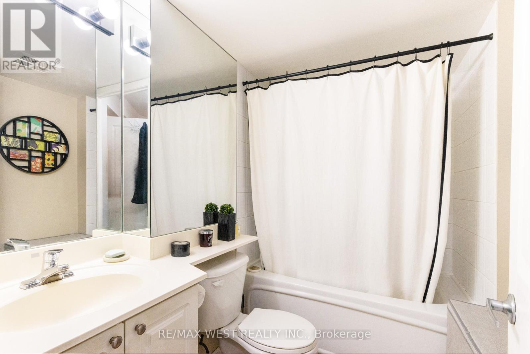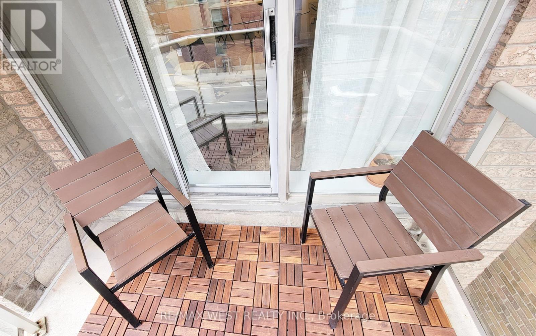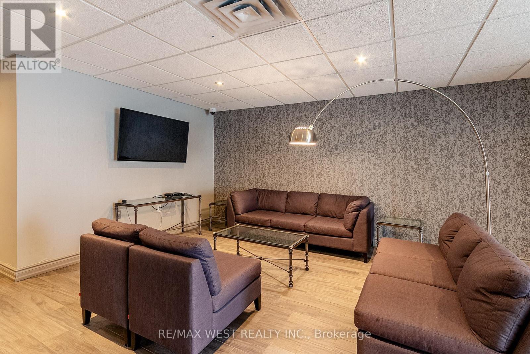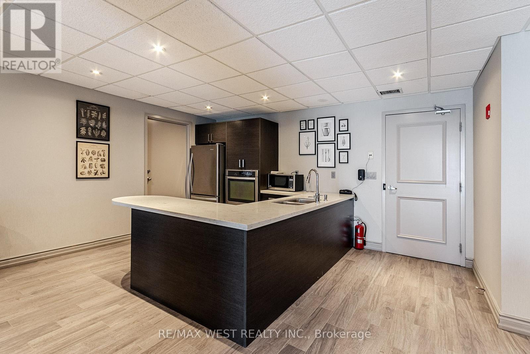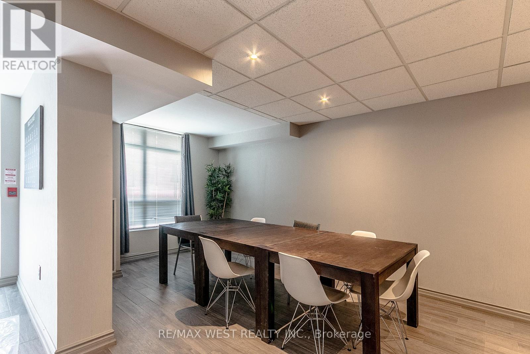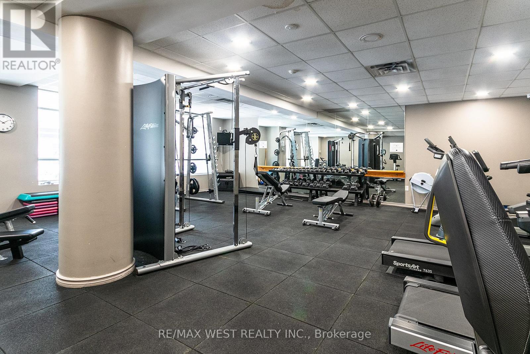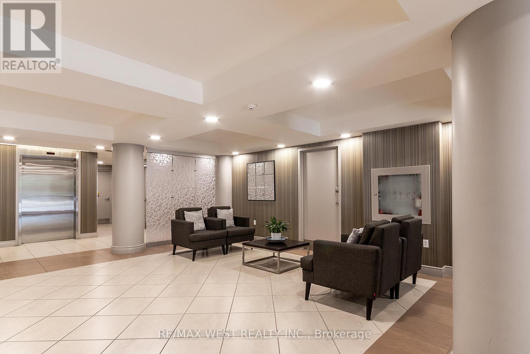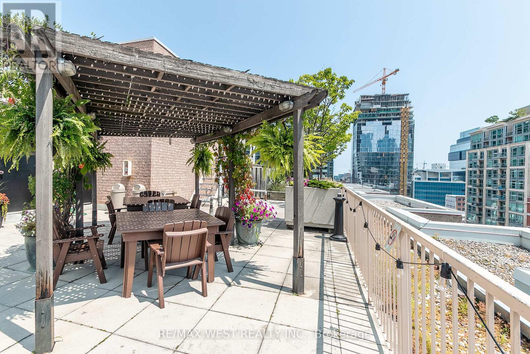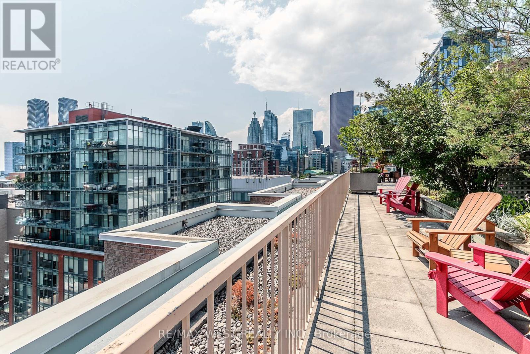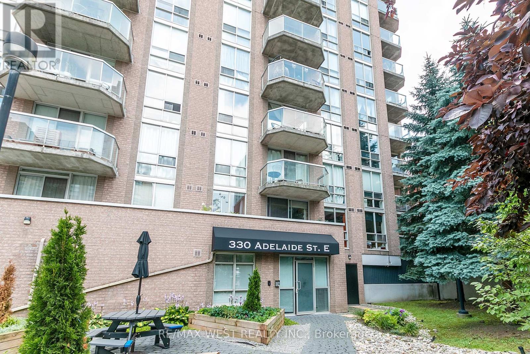302 - 330 Adelaide Street E Toronto, Ontario M5A 4S9
$679,900Maintenance, Heat, Water, Common Area Maintenance, Insurance
$682.32 Monthly
Maintenance, Heat, Water, Common Area Maintenance, Insurance
$682.32 MonthlyWelcome to your urban retreat in the heart of the city! This stunning 2 bedroom, 2 bathroom + Locker condo offers a perfect blend of contemporary design and practical functionality, making it the ideal place to call home. New flooring throughout that not only adds a touch of elegance but also ensures easy maintenance and durability. The thoughtful layout maximizes space and natural light, creating a bright and inviting atmosphere that's perfect for both relaxing and entertaining. Full-sized Kitchen equipped with stainless steel appliances and ample counter space, making meal prep a breeze. Whether you're enjoying your morning coffee at the breakfast bar or hosting dinner parties with friends. Conveniently located, this condo offers easy access to shopping, dining, entertainment, and public transit, allowing you to experience the best that city living has to offer. Schedule a showing today and experience urban living at its finest! (id:50886)
Property Details
| MLS® Number | C12214411 |
| Property Type | Single Family |
| Community Name | Moss Park |
| Amenities Near By | Park, Public Transit |
| Community Features | Pet Restrictions |
| Features | Balcony, Carpet Free, In Suite Laundry |
Building
| Bathroom Total | 2 |
| Bedrooms Above Ground | 2 |
| Bedrooms Total | 2 |
| Amenities | Exercise Centre, Party Room, Storage - Locker |
| Appliances | Dishwasher, Dryer, Stove, Window Coverings, Refrigerator |
| Cooling Type | Central Air Conditioning |
| Exterior Finish | Concrete |
| Flooring Type | Vinyl |
| Heating Fuel | Natural Gas |
| Heating Type | Heat Pump |
| Size Interior | 900 - 999 Ft2 |
| Type | Apartment |
Parking
| No Garage |
Land
| Acreage | No |
| Land Amenities | Park, Public Transit |
Rooms
| Level | Type | Length | Width | Dimensions |
|---|---|---|---|---|
| Main Level | Living Room | 3.2 m | 2.7 m | 3.2 m x 2.7 m |
| Main Level | Dining Room | 3.2 m | 2.7 m | 3.2 m x 2.7 m |
| Main Level | Kitchen | 2.3 m | 2.99 m | 2.3 m x 2.99 m |
| Main Level | Primary Bedroom | 3.99 m | 3.05 m | 3.99 m x 3.05 m |
| Main Level | Bedroom 2 | 3.7 m | 2.89 m | 3.7 m x 2.89 m |
https://www.realtor.ca/real-estate/28455382/302-330-adelaide-street-e-toronto-moss-park-moss-park
Contact Us
Contact us for more information
Randy Powell
Salesperson
(888) 766-4456
randypowell.ca/
www.facebook.com/RandyPowellRealEstate
ca.linkedin.com/in/RandyPowellRealEstate
6074 Kingston Road
Toronto, Ontario M1C 1K4
(416) 281-0027
(416) 281-0034
www.remaxwest.com

