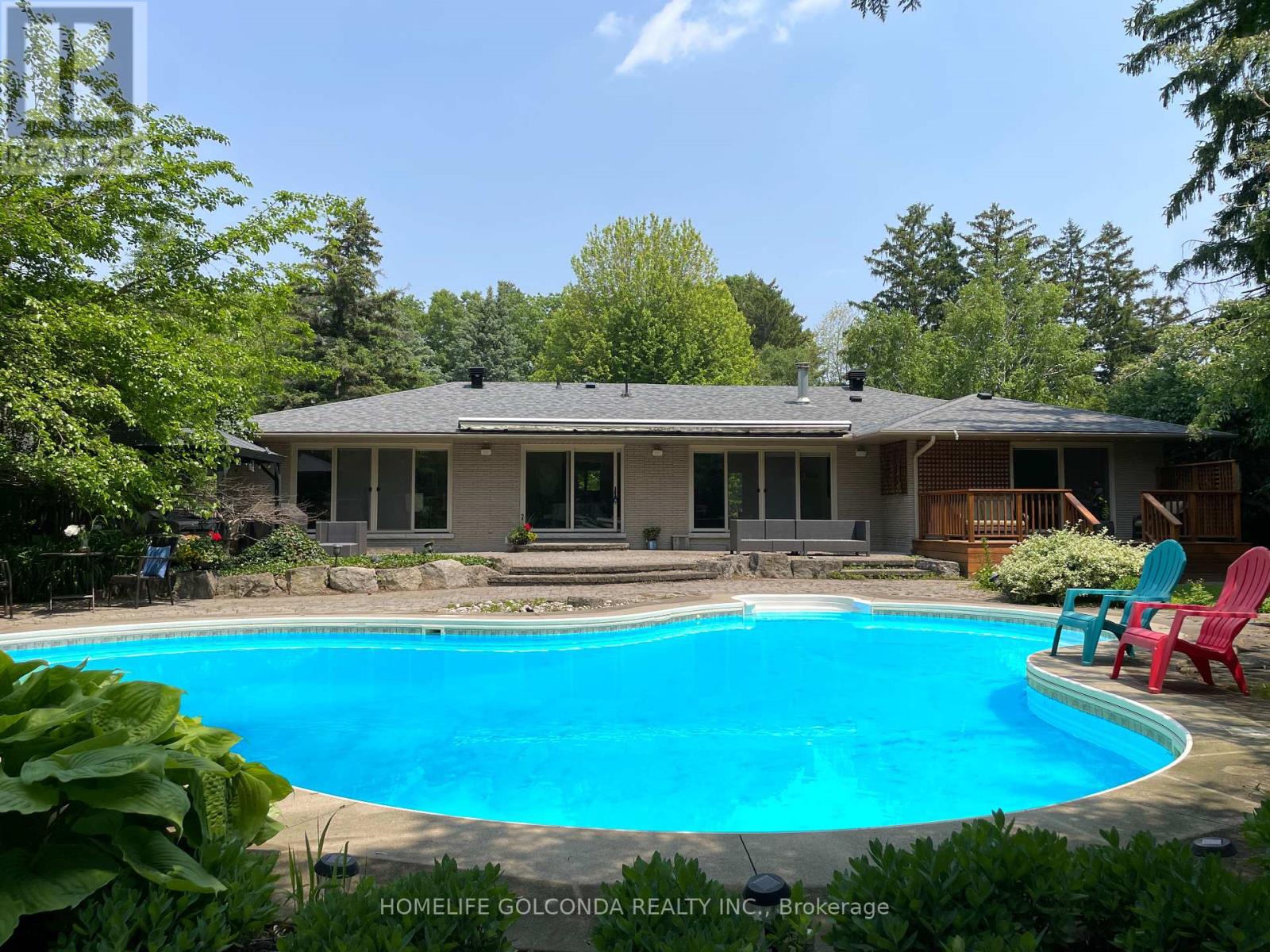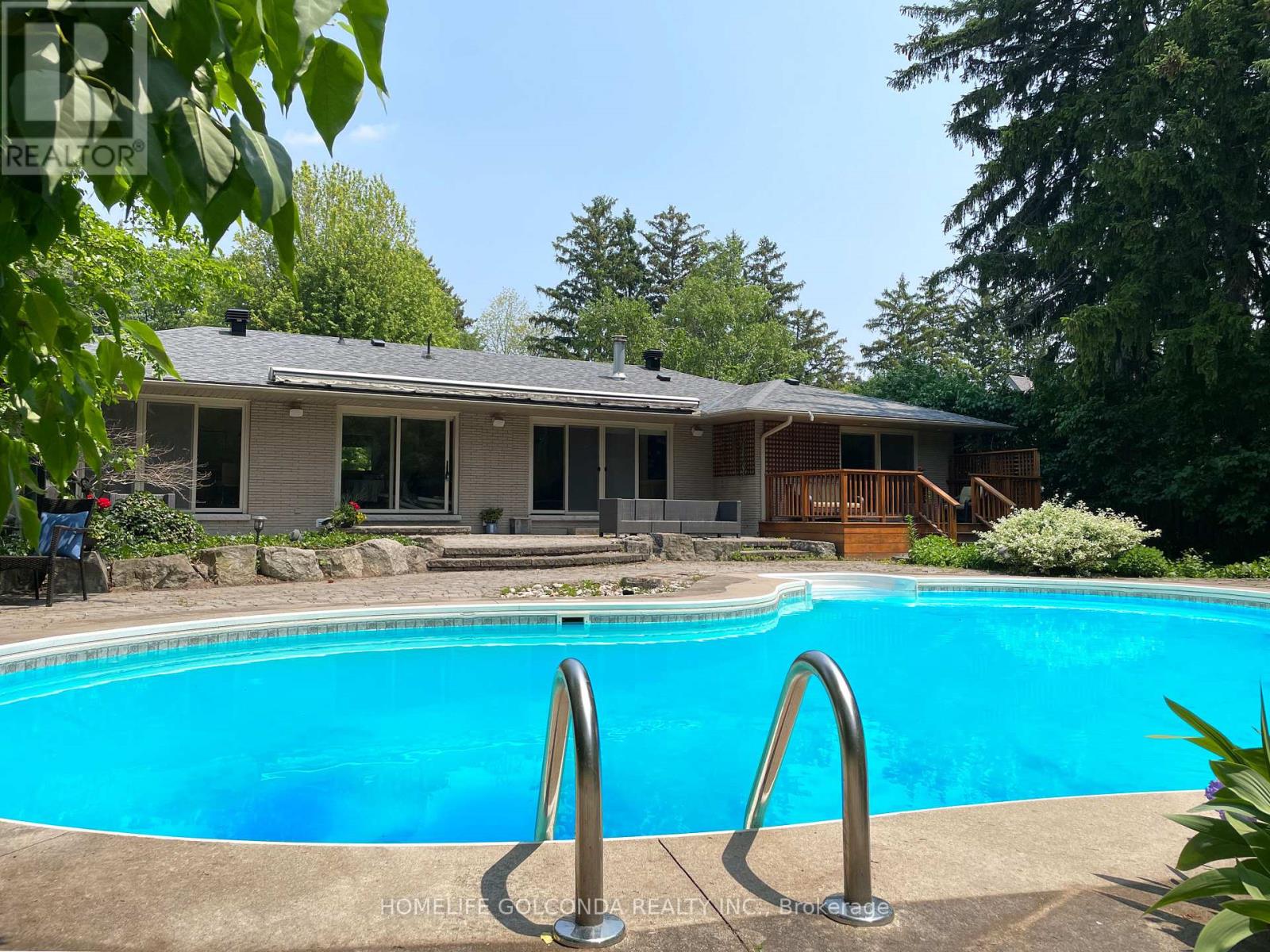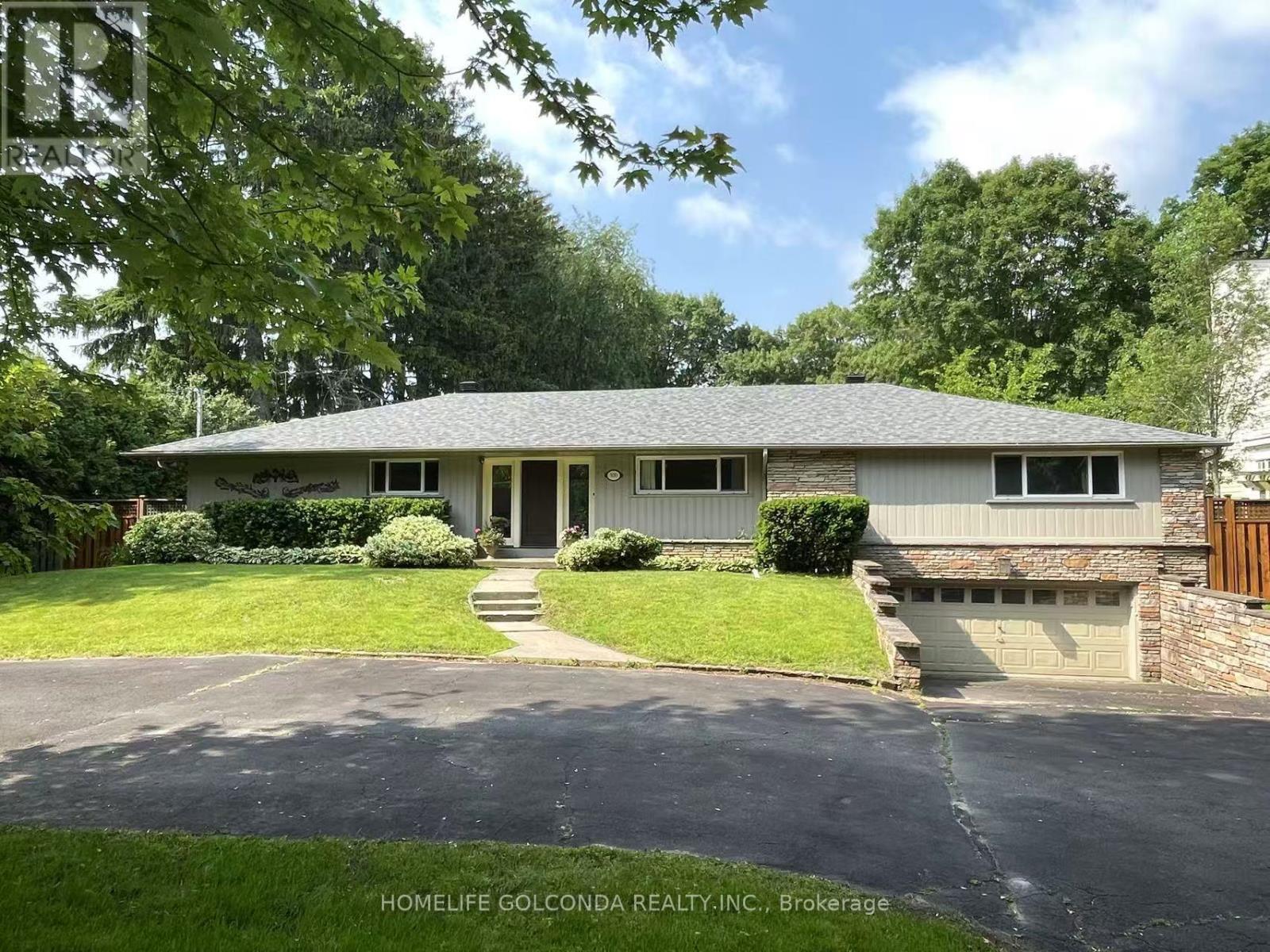300 Coral Terrace Oakville, Ontario L6J 4C4
$7,200 Monthly
Nestled in Quiet Oakvilles Prestigious Morrison Neighbourhood. Premium 100' Frontage Large Lot with Cottage Style Backyard Oasis With Southern Exposure And All Day Sun. Well Maintained SALT Water Inground Swimming Pool. Electric Sunshade. 12 Feet Vaulted Ceilings On The Main Floor. Almost 4,000 Sqft Living Space. Custom Fireplace. Open Concept Kitchen w/ $$$$$ Upgrades and Premium Appliances. Expansive Granite Kitchen Island, Professional Gourmet Kitchen Design. 4 Great Size Bedrooms on the Main Floor. Massive Treed Lot 100'wide X 154' Depth On One Side And 194' Depth On The Other Side. Large Circular Driveway Fits 10 Cars. Customized Home Gym. All Gym Equipments and Snooker Billiard board for Tenant Use. Furnished Option Available. (id:50886)
Property Details
| MLS® Number | W12214452 |
| Property Type | Single Family |
| Community Name | 1011 - MO Morrison |
| Parking Space Total | 12 |
| Pool Type | Inground Pool |
Building
| Bathroom Total | 4 |
| Bedrooms Above Ground | 4 |
| Bedrooms Total | 4 |
| Appliances | Oven - Built-in, Dryer, Microwave, Hood Fan, Stove, Washer, Window Coverings, Refrigerator |
| Architectural Style | Bungalow |
| Basement Development | Finished |
| Basement Type | N/a (finished) |
| Construction Style Attachment | Detached |
| Cooling Type | Central Air Conditioning |
| Exterior Finish | Brick |
| Fireplace Present | Yes |
| Foundation Type | Concrete |
| Half Bath Total | 1 |
| Heating Fuel | Natural Gas |
| Heating Type | Forced Air |
| Stories Total | 1 |
| Size Interior | 2,000 - 2,500 Ft2 |
| Type | House |
| Utility Water | Municipal Water |
Parking
| Garage |
Land
| Acreage | No |
| Sewer | Sanitary Sewer |
| Size Depth | 154 Ft |
| Size Frontage | 100 Ft |
| Size Irregular | 100 X 154 Ft |
| Size Total Text | 100 X 154 Ft |
Rooms
| Level | Type | Length | Width | Dimensions |
|---|---|---|---|---|
| Basement | Laundry Room | 4.27 m | 2.45 m | 4.27 m x 2.45 m |
| Basement | Bedroom | 5.81 m | 5.5 m | 5.81 m x 5.5 m |
| Basement | Exercise Room | 7.63 m | 3.97 m | 7.63 m x 3.97 m |
| Basement | Recreational, Games Room | 6.11 m | 4.27 m | 6.11 m x 4.27 m |
| Main Level | Living Room | 5.81 m | 4.89 m | 5.81 m x 4.89 m |
| Main Level | Dining Room | 4.43 m | 3.52 m | 4.43 m x 3.52 m |
| Main Level | Kitchen | 5.22 m | 4.43 m | 5.22 m x 4.43 m |
| Main Level | Primary Bedroom | 5.59 m | 3.83 m | 5.59 m x 3.83 m |
| Main Level | Bedroom 2 | 5.12 m | 3.73 m | 5.12 m x 3.73 m |
| Main Level | Bedroom 3 | 3.73 m | 3.06 m | 3.73 m x 3.06 m |
| Main Level | Bedroom 4 | 3.67 m | 3.02 m | 3.67 m x 3.02 m |
https://www.realtor.ca/real-estate/28455418/300-coral-terrace-oakville-mo-morrison-1011-mo-morrison
Contact Us
Contact us for more information
Ivan Hu
Salesperson
3601 Hwy 7 #215
Markham, Ontario L3R 0M3
(905) 888-8819
(905) 888-8819
www.homelifegolconda.com/



























