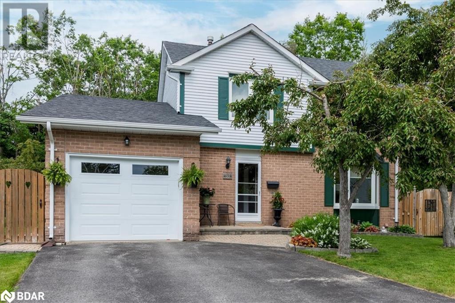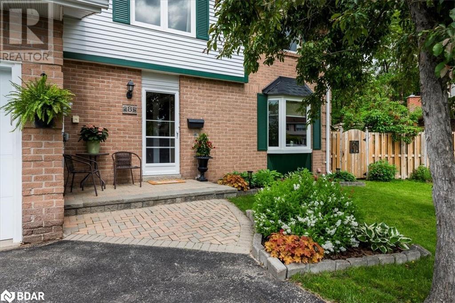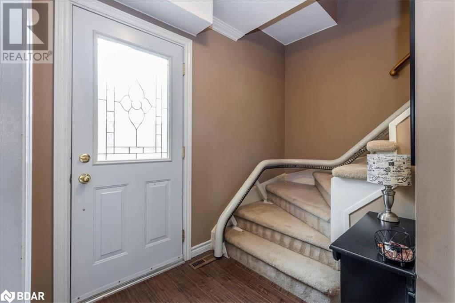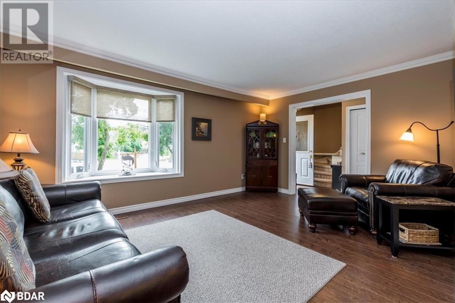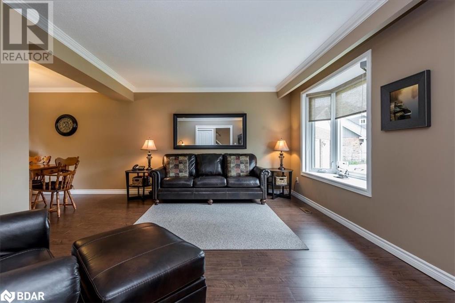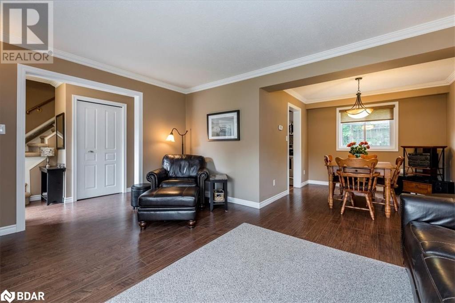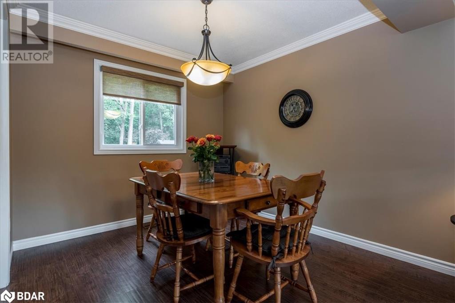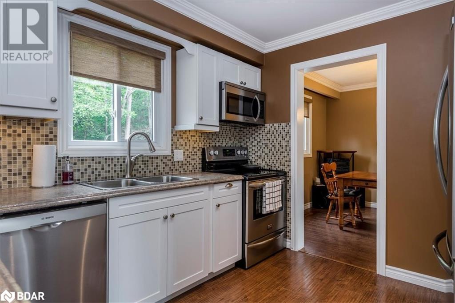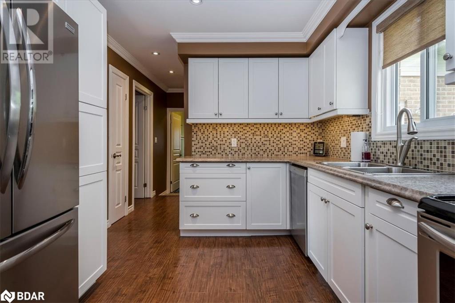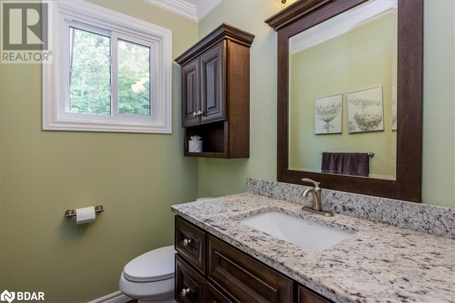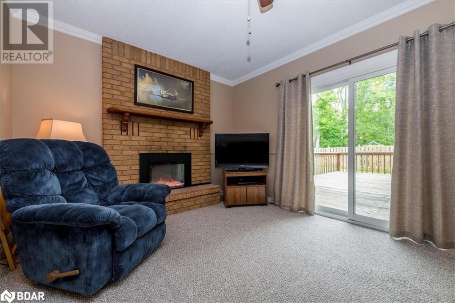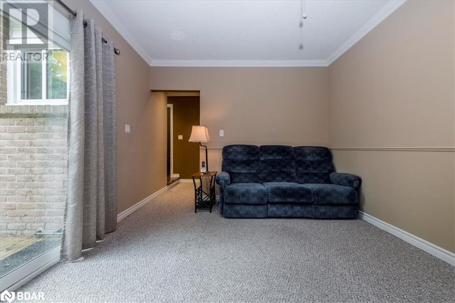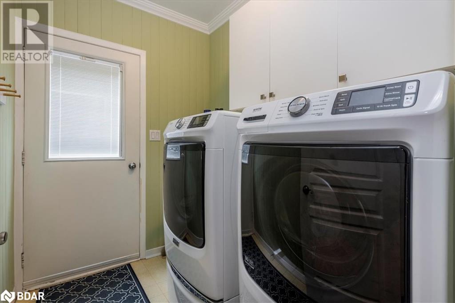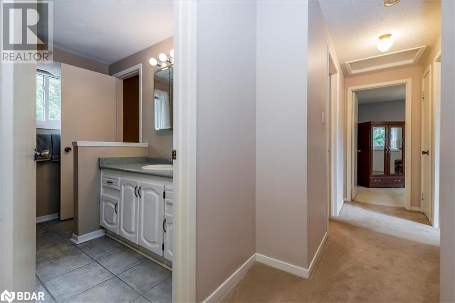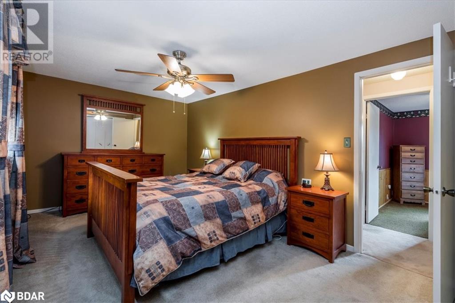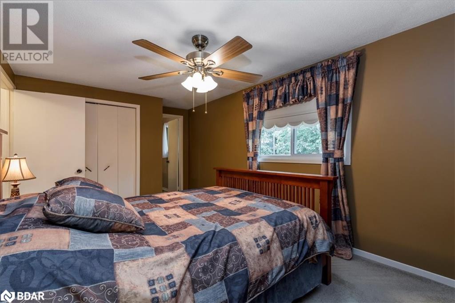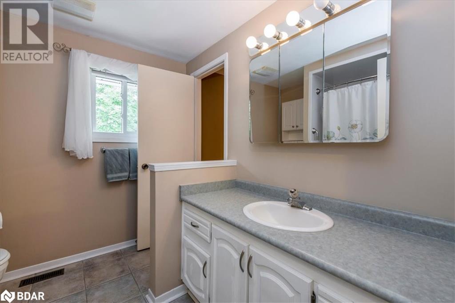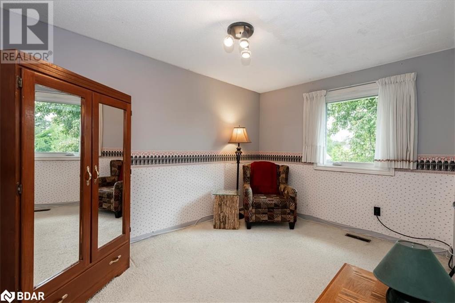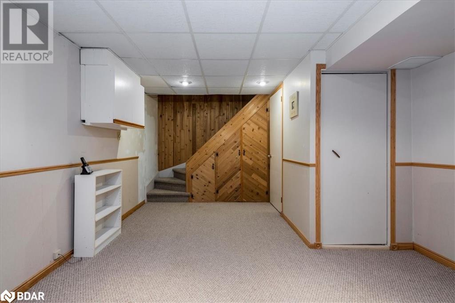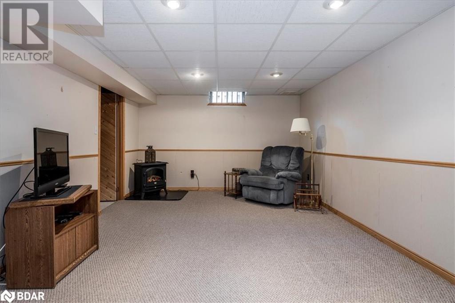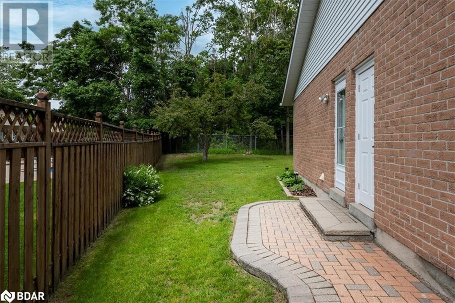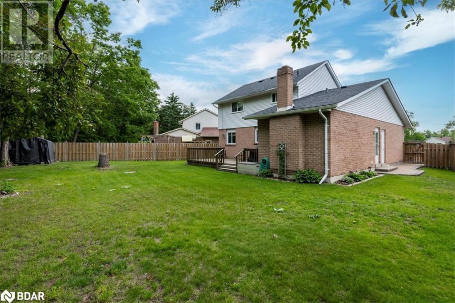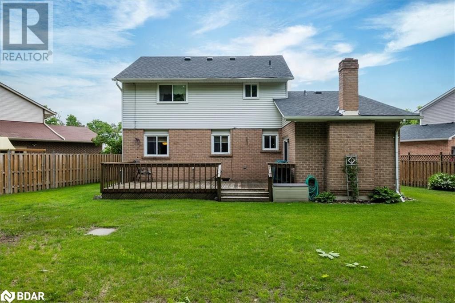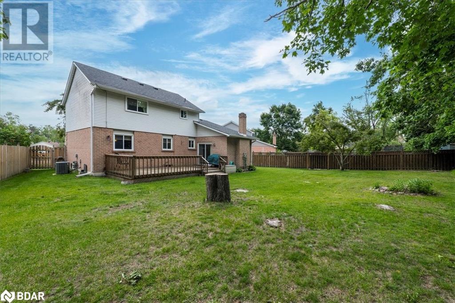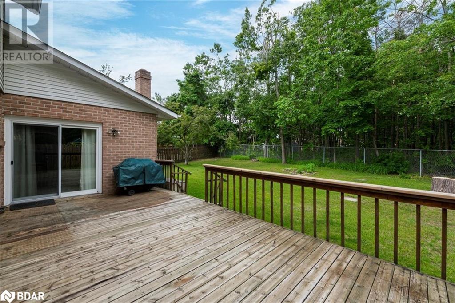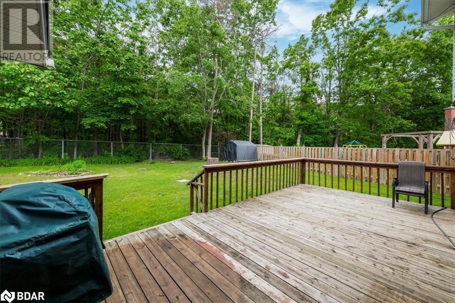8 Bethune Place Barrie, Ontario L4N 4X7
$829,000
Ravine lot in the heart of Barrie! This 2 storey brick home is looking for its future occupants who will adore the natural back yard, fire up some delicious meals in the modern kitchen or cozy up next to the fireplace in the bonus family room. This property has been very well maintained over the years and has plenty of space for hobbies & storage. There is currently a stairlift in place for those with mobility issues which can be removed at Seller’s expense. Located close to shopping, great schools and the famous Sunnidale Park, this property is situated on a small cul-de-sac creating a nice neighbourhood community. Feel free to book your private showing today! (id:50886)
Property Details
| MLS® Number | 40739095 |
| Property Type | Single Family |
| Amenities Near By | Park, Schools, Shopping |
| Equipment Type | Water Heater |
| Features | Cul-de-sac, Ravine, Country Residential, Automatic Garage Door Opener |
| Parking Space Total | 5 |
| Rental Equipment Type | Water Heater |
Building
| Bathroom Total | 2 |
| Bedrooms Above Ground | 3 |
| Bedrooms Total | 3 |
| Appliances | Dishwasher, Dryer, Microwave, Refrigerator, Stove, Water Softener, Washer, Hood Fan, Window Coverings |
| Architectural Style | 2 Level |
| Basement Development | Partially Finished |
| Basement Type | Full (partially Finished) |
| Constructed Date | 1980 |
| Construction Style Attachment | Detached |
| Cooling Type | Central Air Conditioning |
| Exterior Finish | Brick, Vinyl Siding |
| Fireplace Fuel | Electric |
| Fireplace Present | Yes |
| Fireplace Total | 2 |
| Fireplace Type | Other - See Remarks |
| Fixture | Ceiling Fans |
| Half Bath Total | 1 |
| Heating Fuel | Natural Gas |
| Heating Type | Forced Air |
| Stories Total | 2 |
| Size Interior | 1,822 Ft2 |
| Type | House |
| Utility Water | Municipal Water |
Parking
| Attached Garage |
Land
| Acreage | No |
| Land Amenities | Park, Schools, Shopping |
| Sewer | Municipal Sewage System |
| Size Frontage | 38 Ft |
| Size Total Text | Under 1/2 Acre |
| Zoning Description | R2 |
Rooms
| Level | Type | Length | Width | Dimensions |
|---|---|---|---|---|
| Second Level | Storage | 17'0'' x 9'4'' | ||
| Second Level | Bedroom | 10'9'' x 9'5'' | ||
| Second Level | Bedroom | 8'10'' x 12'3'' | ||
| Second Level | Primary Bedroom | 17'10'' x 9'9'' | ||
| Second Level | 4pc Bathroom | 7'10'' x 8'5'' | ||
| Basement | Utility Room | 9'2'' x 13'5'' | ||
| Basement | Recreation Room | 21'10'' x 11'9'' | ||
| Main Level | 2pc Bathroom | 5'11'' x 4'6'' | ||
| Main Level | Family Room | 15'3'' x 10'11'' | ||
| Main Level | Laundry Room | 5'7'' x 7'7'' | ||
| Main Level | Kitchen | 9'8'' x 10'11'' | ||
| Main Level | Dining Room | 10'0'' x 9'3'' | ||
| Main Level | Living Room | 11'11'' x 15'9'' | ||
| Main Level | Foyer | 12' x 5'6'' |
https://www.realtor.ca/real-estate/28455239/8-bethune-place-barrie
Contact Us
Contact us for more information
Steve Duff
Salesperson
(705) 722-8147
284 Dunlop Street West
Barrie, Ontario L4N 1B9
(705) 722-8191
(705) 722-8147
www.CBTheRealEstateCentre.com
Fleurette Knaggs
Salesperson
(705) 436-7630
www.fleuretteknaggs.com/
966 Innisfil Beach Road
Innisfil, Ontario L9S 2B5
(705) 436-5111
(705) 436-7630

