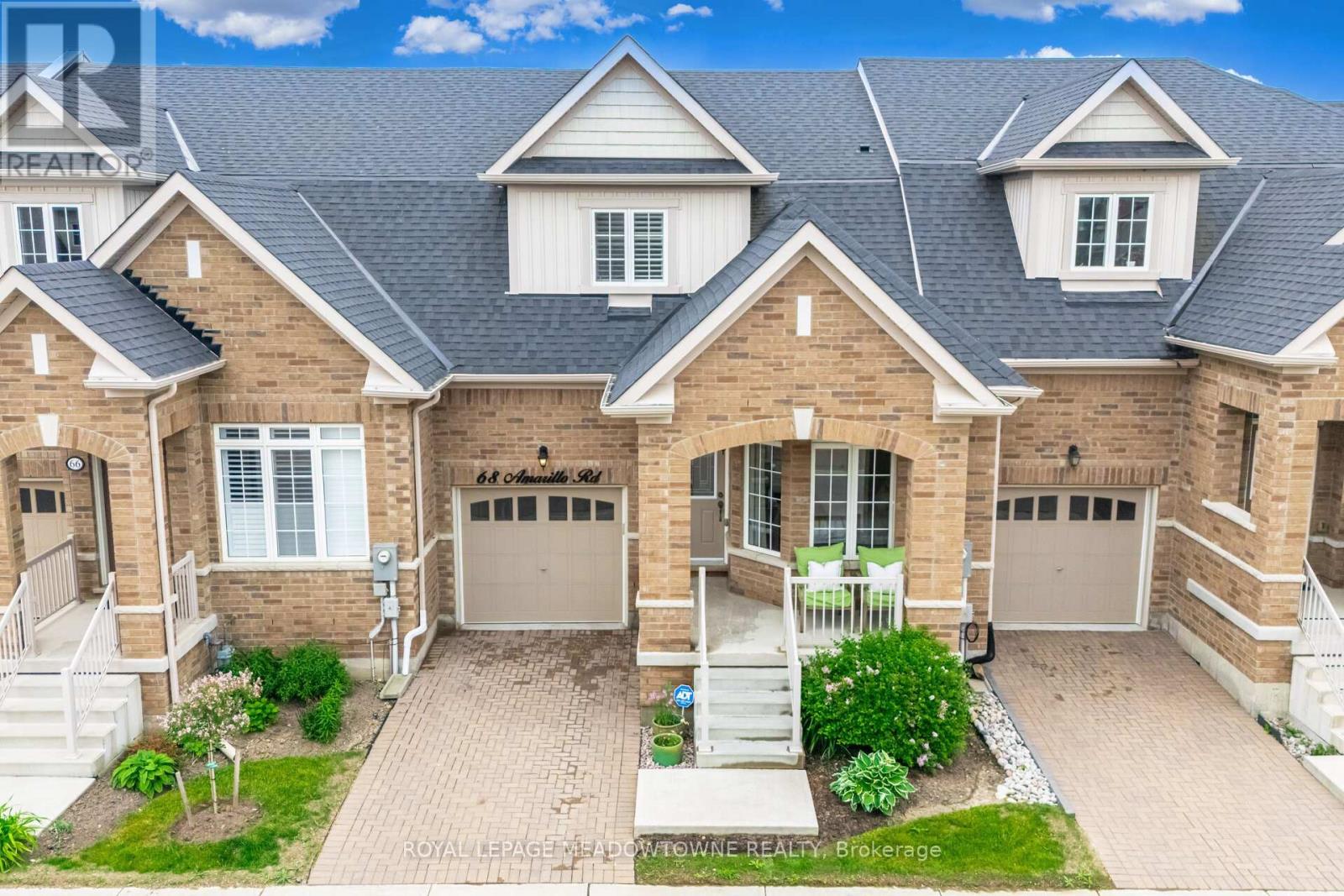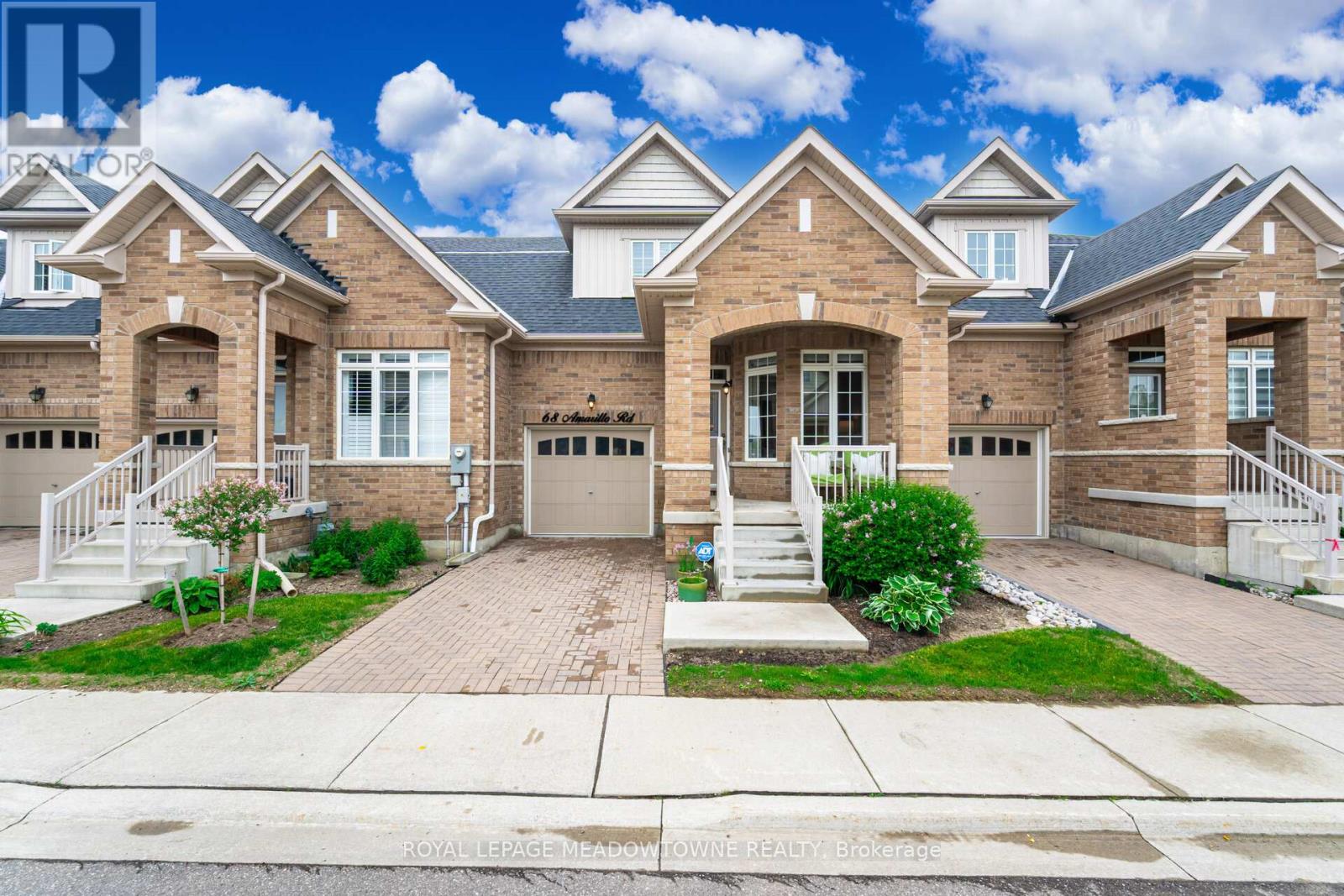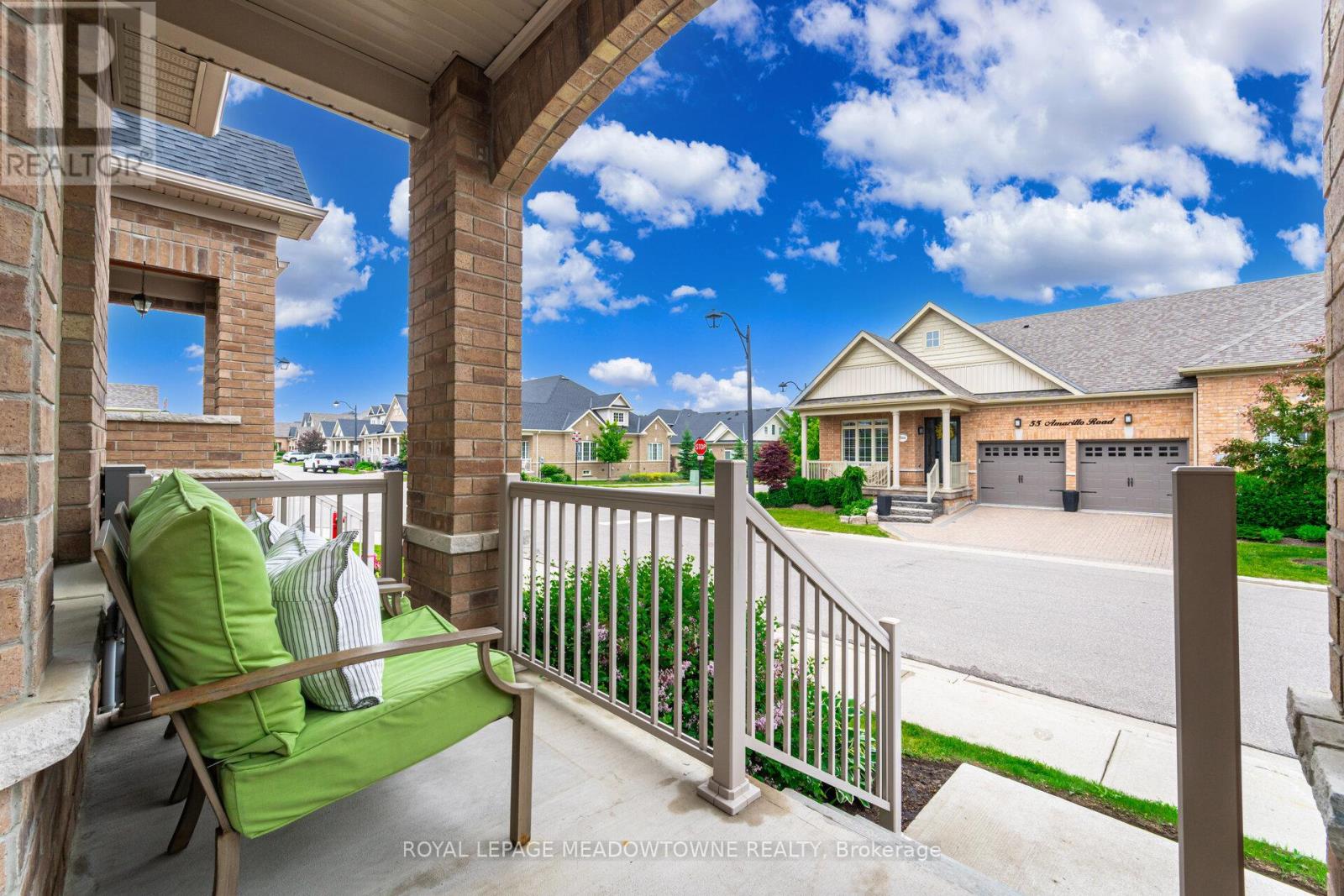68 Amarillo Road Brampton, Ontario L6R 4A5
$844,000Maintenance, Common Area Maintenance
$492.37 Monthly
Maintenance, Common Area Maintenance
$492.37 MonthlyWelcome to Rosedale Village, a gated community offering resort-style living for active adults. This bright and well-designed 2-bedroom, 2-bathroom townhome features soaring vaulted ceilings in the living room, a cozy gas fireplace, and 9-foot ceilings on the main floor. The open kitchen and dining area flows seamlessly onto a large private deck ideal for relaxing or entertaining outdoors. One bedroom is on the main level, while the spacious primary suite is upstairs, along with a loft-style den overlooking the living area perfect as an office, reading nook, hobby space, or second lounge. Enjoy 24/7 gated security and a low-maintenance lifestyle that includes lawn care, snow removal, and access to top-tier amenities: a private 9-hole golf course, saltwater pool, tennis and pickleball courts, fitness centre, and a clubhouse with year-round events. Come experience the comfort and community of Rosedale Village book your private showing today. (id:50886)
Property Details
| MLS® Number | W12214323 |
| Property Type | Single Family |
| Community Name | Sandringham-Wellington |
| Amenities Near By | Golf Nearby, Hospital, Park |
| Community Features | Pet Restrictions, Community Centre |
| Equipment Type | Water Heater |
| Features | Flat Site, In Suite Laundry |
| Parking Space Total | 2 |
| Pool Type | Indoor Pool |
| Rental Equipment Type | Water Heater |
| Structure | Clubhouse, Tennis Court, Deck, Porch |
Building
| Bathroom Total | 2 |
| Bedrooms Above Ground | 2 |
| Bedrooms Total | 2 |
| Age | 6 To 10 Years |
| Amenities | Exercise Centre, Party Room, Sauna, Fireplace(s) |
| Appliances | Garage Door Opener Remote(s), Water Heater, Dishwasher, Dryer, Garage Door Opener, Microwave, Washer, Window Coverings, Refrigerator |
| Basement Development | Unfinished |
| Basement Type | N/a (unfinished) |
| Cooling Type | Central Air Conditioning, Air Exchanger |
| Exterior Finish | Brick Veneer |
| Fire Protection | Alarm System, Smoke Detectors |
| Fireplace Present | Yes |
| Fireplace Total | 1 |
| Foundation Type | Poured Concrete |
| Heating Fuel | Natural Gas |
| Heating Type | Forced Air |
| Stories Total | 2 |
| Size Interior | 1,600 - 1,799 Ft2 |
| Type | Row / Townhouse |
Parking
| Garage |
Land
| Acreage | No |
| Land Amenities | Golf Nearby, Hospital, Park |
| Zoning Description | R3a(1)-2362 |
Rooms
| Level | Type | Length | Width | Dimensions |
|---|---|---|---|---|
| Second Level | Primary Bedroom | 5.13 m | 3.05 m | 5.13 m x 3.05 m |
| Second Level | Bedroom | 3.23 m | 2.72 m | 3.23 m x 2.72 m |
| Second Level | Loft | 3.33 m | 3.17 m | 3.33 m x 3.17 m |
| Main Level | Kitchen | 2.64 m | 5.21 m | 2.64 m x 5.21 m |
| Main Level | Living Room | 3.89 m | 5.41 m | 3.89 m x 5.41 m |
| Main Level | Bedroom | 2.77 m | 4.04 m | 2.77 m x 4.04 m |
| Main Level | Bathroom | 1.73 m | 2.36 m | 1.73 m x 2.36 m |
| Main Level | Laundry Room | 1.91 m | 1.96 m | 1.91 m x 1.96 m |
Contact Us
Contact us for more information
Erika Bird
Salesperson
(905) 699-2477
www.buildingnewmemories.ca/
@erikabird8/
475 Main Street East
Milton, Ontario L9T 1R1
(905) 878-8101
Aubrey Bird
Salesperson
birdhouserealestate.ca/
475 Main Street East
Milton, Ontario L9T 1R1
(905) 878-8101





































































































