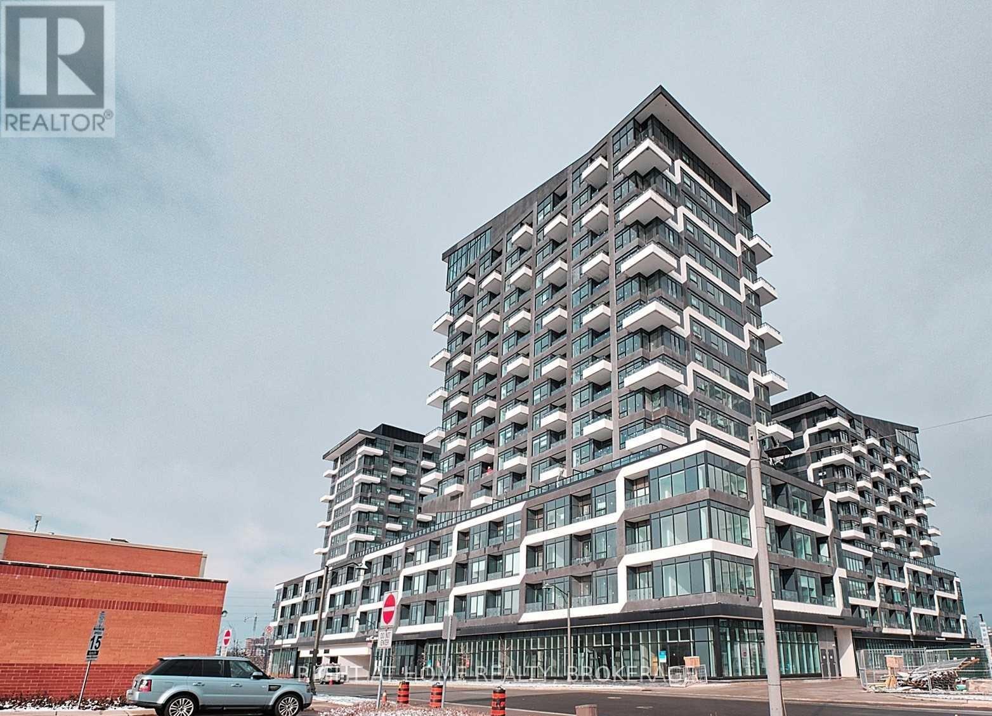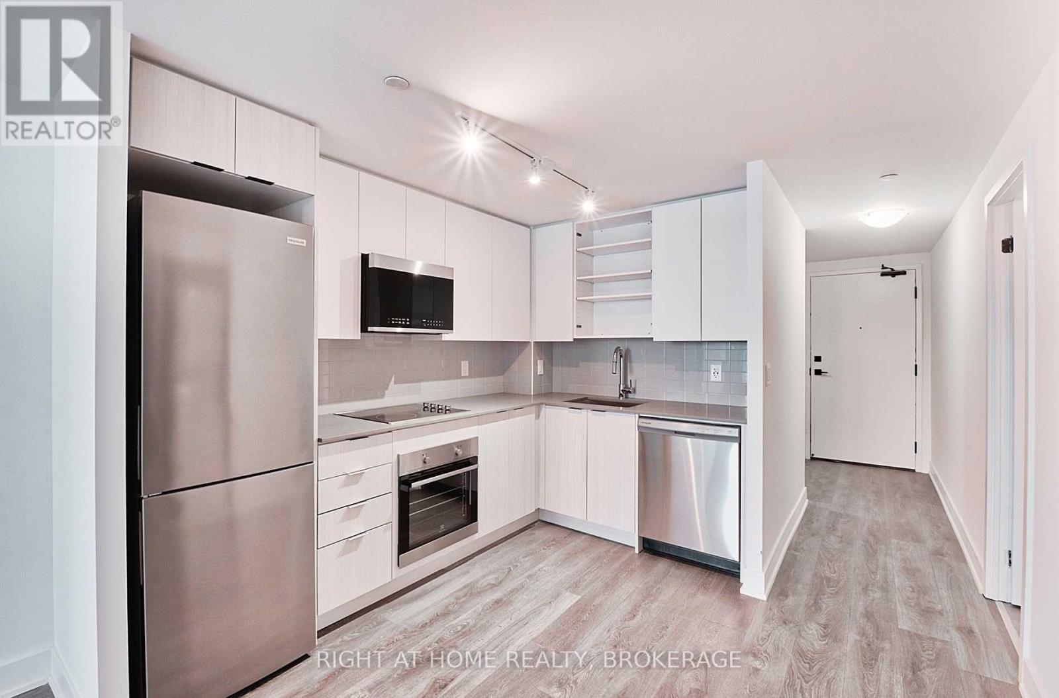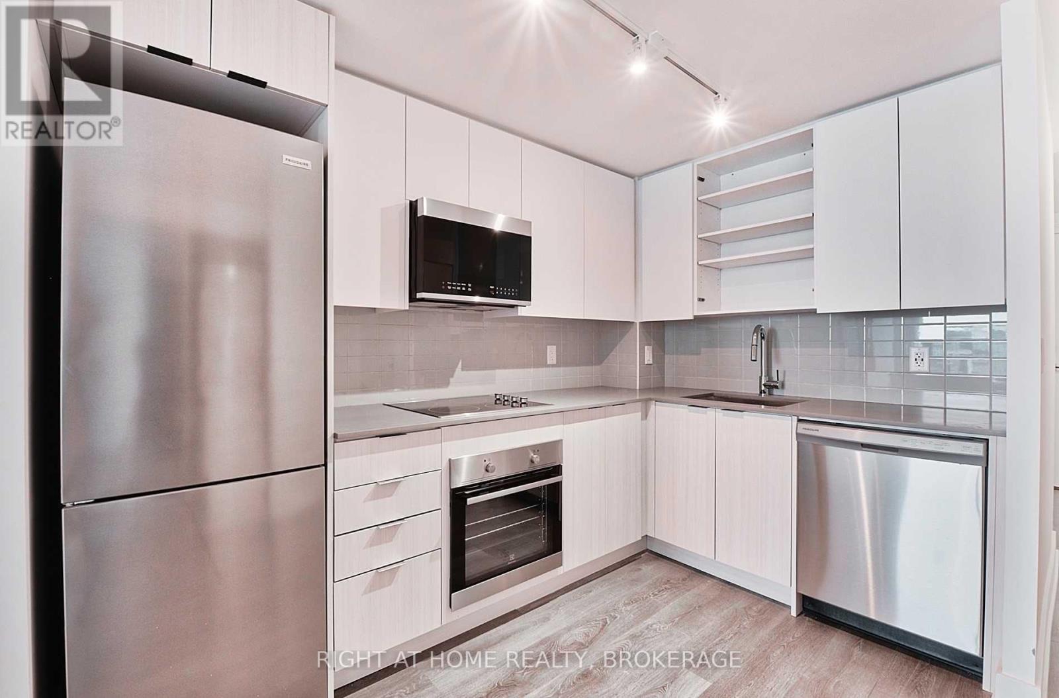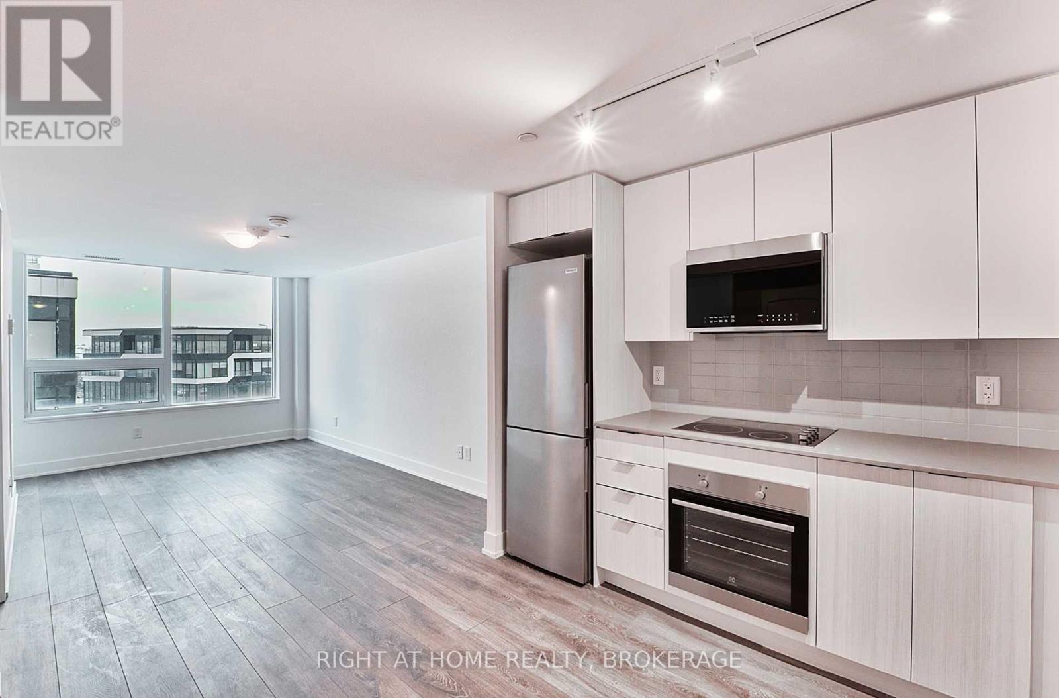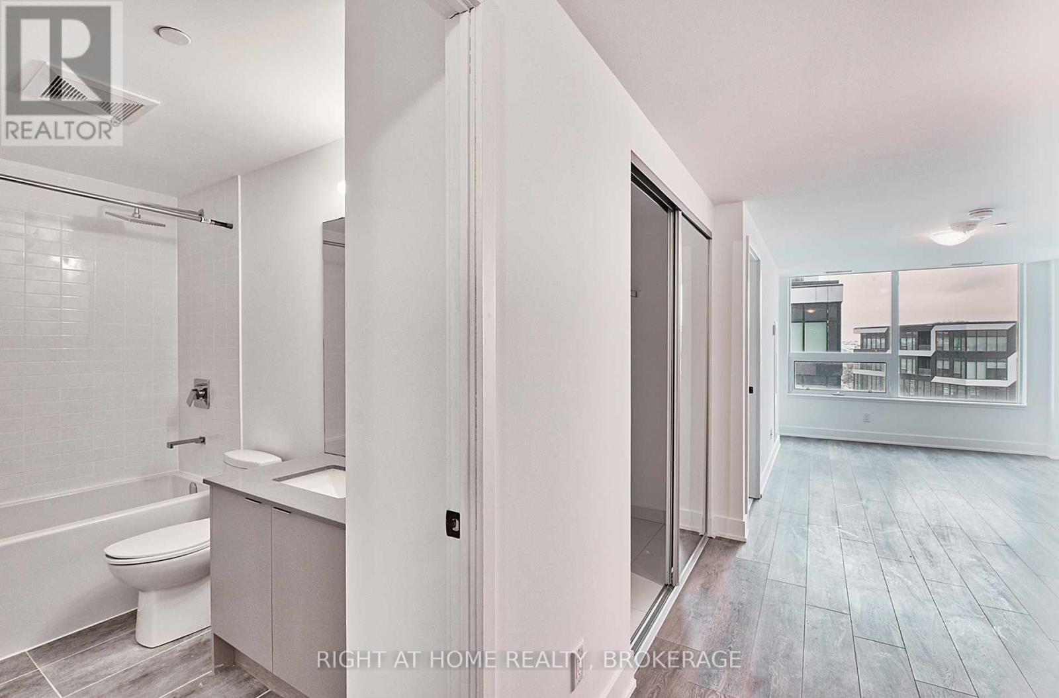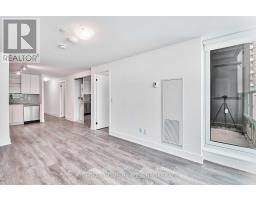467 - 2481 Taunton Road Oakville, Ontario L6H 0G3
$549,888Maintenance, Common Area Maintenance, Insurance, Parking
$549 Monthly
Maintenance, Common Area Maintenance, Insurance, Parking
$549 MonthlyBeautiful upscale, only 2 years old, 1bedroom+den unit at Oak & Co Condos, located in the heart of Oakville's Uptown Core. This updated unit offers a spacious open-concept layout with modern white kitchen features stainless steel appliances, quartz countertops, backsplash, laminate flooring throughout, bedroom with walk-in closet, spacious den can be used as a second bedroom or office. Bright living/dining area with walk-out to the private balcony. Additional features include an upgraded 4-piece bathroom, ensuite laundry with stackable washer/dryer, One underground parking and one locker, individual climate control, and controlled access security with in-suite monitoring. Enjoy state of the art amenities: Fitness Centre, Outdoor Pool, Chefs Table & Wine Tasting area, Pilates Room, Theatre, Karaoke Room, Club Zone, Concierge, Party Room, Visitor Parking, EV Chargers, and more. Fantastic Location close to Hospital, parks, restaurants, schools, and Uptown Core Terminal, with easy access to 407, 403, and Oakville GO Station, Sheridan College. (id:50886)
Property Details
| MLS® Number | W12214130 |
| Property Type | Single Family |
| Community Name | 1015 - RO River Oaks |
| Amenities Near By | Hospital, Park, Public Transit |
| Community Features | Pet Restrictions, School Bus |
| Features | Ravine, Balcony, Carpet Free |
| Parking Space Total | 1 |
| Pool Type | Outdoor Pool |
Building
| Bathroom Total | 1 |
| Bedrooms Above Ground | 1 |
| Bedrooms Below Ground | 1 |
| Bedrooms Total | 2 |
| Age | New Building |
| Amenities | Security/concierge, Exercise Centre, Party Room, Separate Electricity Meters, Storage - Locker |
| Appliances | Garage Door Opener Remote(s), All, Window Coverings |
| Cooling Type | Central Air Conditioning |
| Exterior Finish | Concrete |
| Flooring Type | Laminate |
| Heating Fuel | Natural Gas |
| Heating Type | Forced Air |
| Size Interior | 600 - 699 Ft2 |
| Type | Apartment |
Parking
| Underground | |
| Garage |
Land
| Acreage | No |
| Land Amenities | Hospital, Park, Public Transit |
Rooms
| Level | Type | Length | Width | Dimensions |
|---|---|---|---|---|
| Main Level | Kitchen | 2.1 m | 3.05 m | 2.1 m x 3.05 m |
| Main Level | Living Room | 3.1 m | 5 m | 3.1 m x 5 m |
| Main Level | Dining Room | 3.1 m | 5 m | 3.1 m x 5 m |
| Main Level | Primary Bedroom | 3.05 m | 3.4 m | 3.05 m x 3.4 m |
| Main Level | Den | 2.13 m | 3.05 m | 2.13 m x 3.05 m |
| Other | Foyer | Measurements not available |
Contact Us
Contact us for more information
Milan Mircetic
Salesperson
www.mircetic.ca/
5111 New Street, Suite 106
Burlington, Ontario L7L 1V2
(905) 637-1700
www.rightathomerealtycom/

