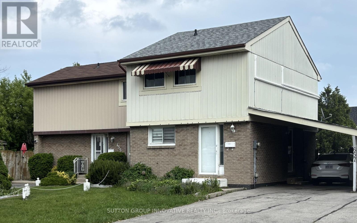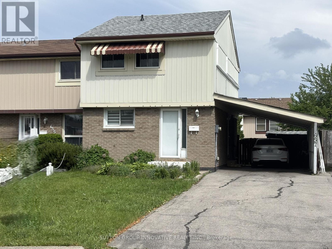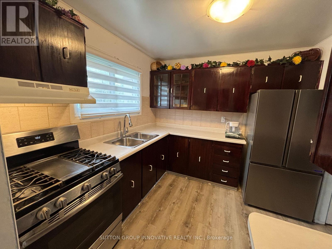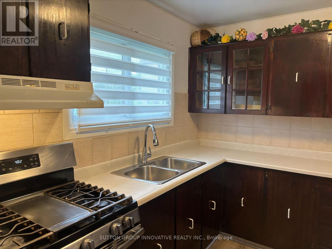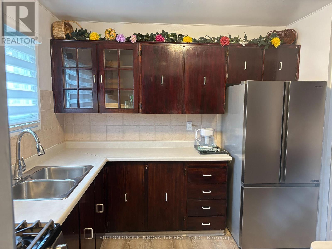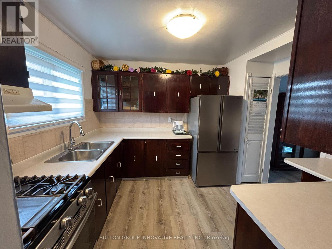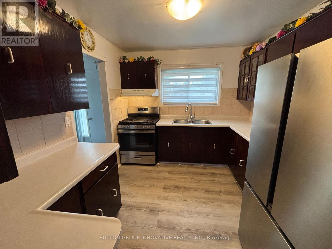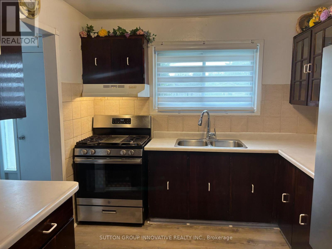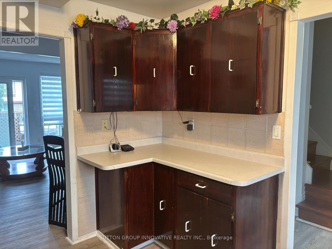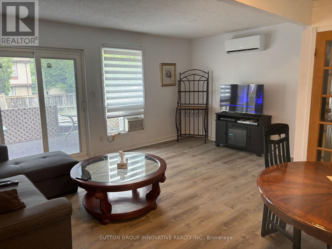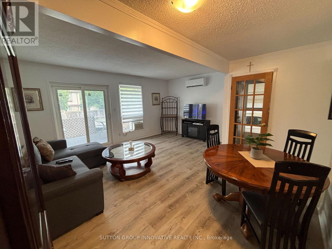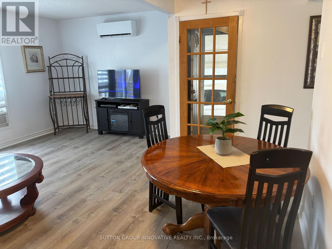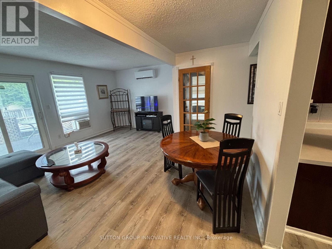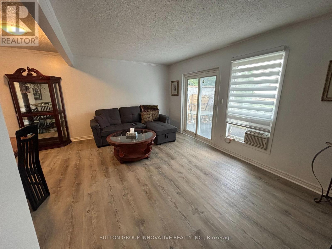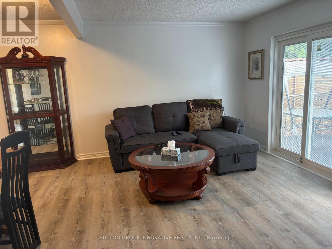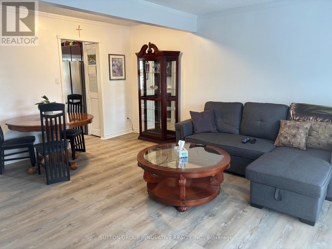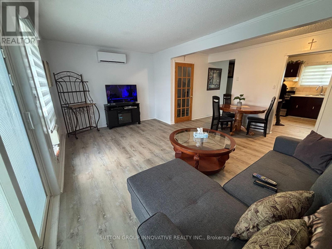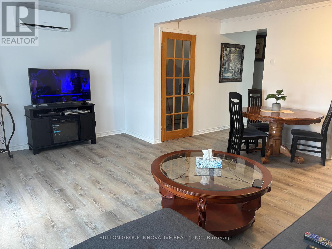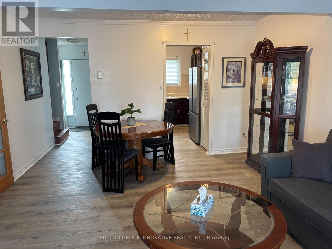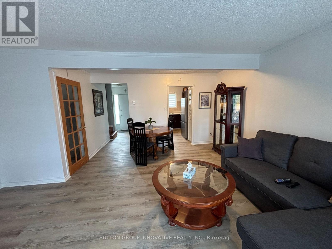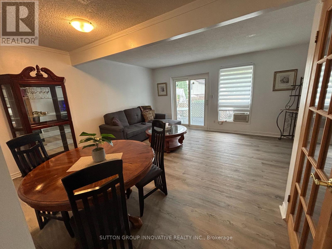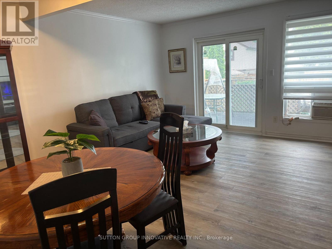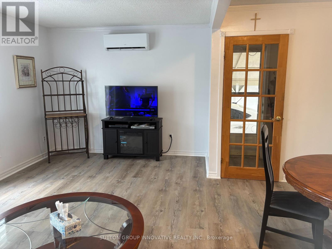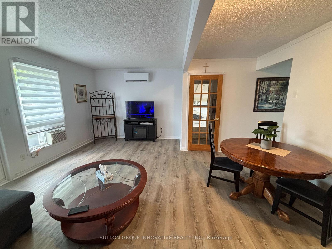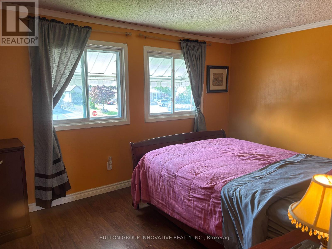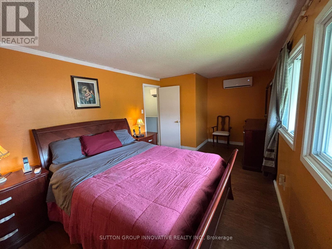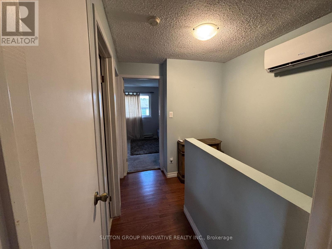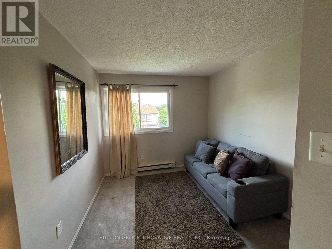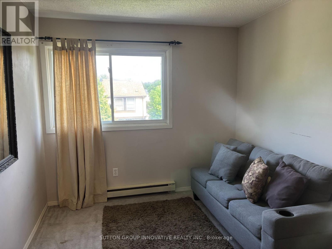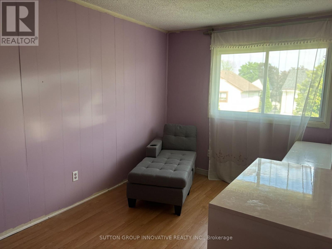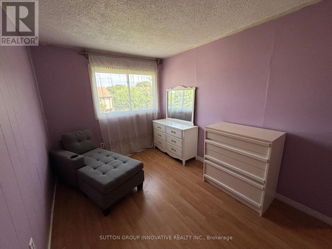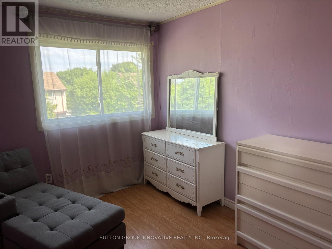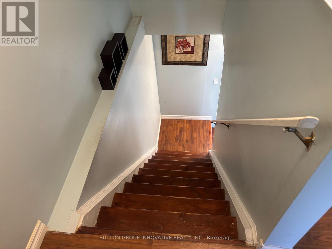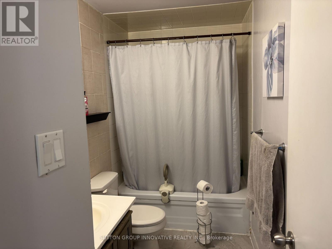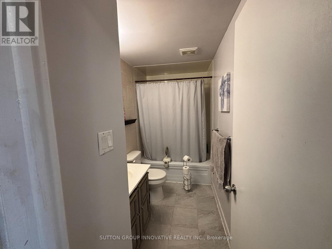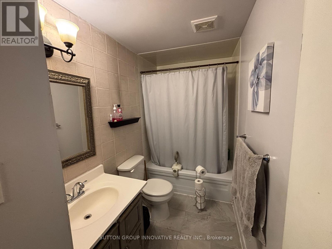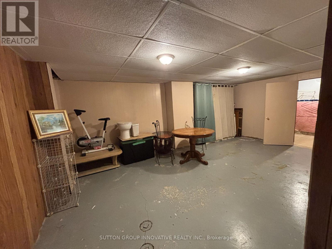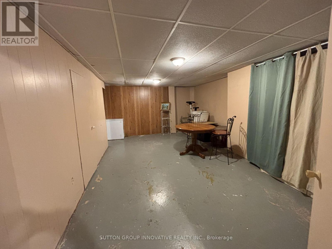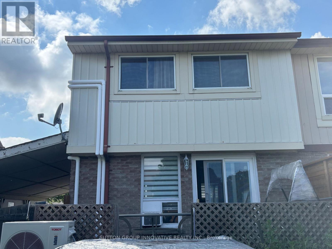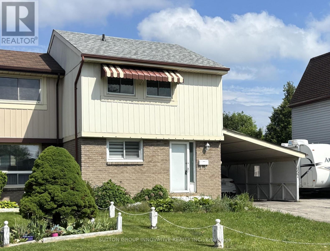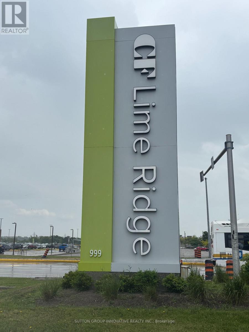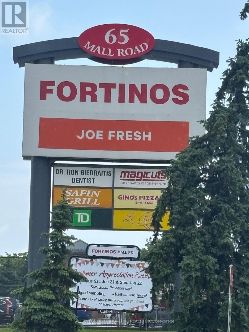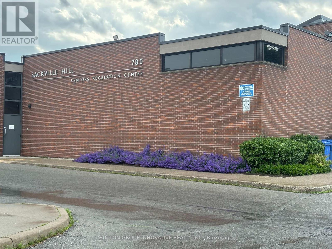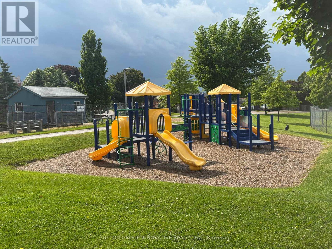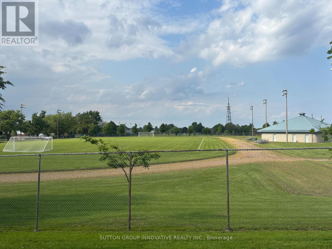657 Upper Wentworth Street Hamilton, Ontario L9A 4V4
$539,900
It's all about location...conveniently located to all amenities at your door step. Take a walk or simply transit to Limeridge Mall, schools, shopping, community centres, parks etc. Minutes to highway access. Two storey, 3 bedroom semi with 4 car parking. Roof 2024, new heat pump system 2024, various updated windows with newer slider off the living room leading to a spacious deck, not to mention the attractive flooring in the living room/dining room. Potential in-law or rental income in the lower level after your finishing touches. Flexible closing along with attractive pricing---take a look!RSA, 48 hours irrevocable and please provide form 801. (id:50886)
Property Details
| MLS® Number | X12213343 |
| Property Type | Single Family |
| Community Name | Burkholme |
| Parking Space Total | 4 |
Building
| Bathroom Total | 1 |
| Bedrooms Above Ground | 3 |
| Bedrooms Total | 3 |
| Age | 31 To 50 Years |
| Appliances | Water Heater, Water Meter, Dryer, Hood Fan, Stove, Washer, Window Coverings, Refrigerator |
| Basement Development | Partially Finished |
| Basement Type | N/a (partially Finished) |
| Construction Status | Insulation Upgraded |
| Construction Style Attachment | Semi-detached |
| Cooling Type | Wall Unit |
| Exterior Finish | Brick, Vinyl Siding |
| Flooring Type | Tile, Laminate |
| Foundation Type | Poured Concrete |
| Heating Fuel | Electric |
| Heating Type | Heat Pump |
| Stories Total | 2 |
| Size Interior | 1,100 - 1,500 Ft2 |
| Type | House |
| Utility Water | Municipal Water |
Parking
| No Garage | |
| Covered |
Land
| Acreage | No |
| Sewer | Sanitary Sewer |
| Size Depth | 100 Ft |
| Size Frontage | 32 Ft |
| Size Irregular | 32 X 100 Ft |
| Size Total Text | 32 X 100 Ft |
Rooms
| Level | Type | Length | Width | Dimensions |
|---|---|---|---|---|
| Second Level | Bathroom | Measurements not available | ||
| Second Level | Bedroom | 3.12 m | 2.62 m | 3.12 m x 2.62 m |
| Second Level | Bedroom 2 | 4.19 m | 2.51 m | 4.19 m x 2.51 m |
| Second Level | Bedroom 3 | 5.38 m | 3.05 m | 5.38 m x 3.05 m |
| Basement | Laundry Room | Measurements not available | ||
| Basement | Utility Room | Measurements not available | ||
| Basement | Other | Measurements not available | ||
| Basement | Recreational, Games Room | 6.4 m | 3.96 m | 6.4 m x 3.96 m |
| Main Level | Kitchen | 3.3 m | 2.82 m | 3.3 m x 2.82 m |
| Main Level | Living Room | 5.16 m | 4.88 m | 5.16 m x 4.88 m |
| Main Level | Foyer | Measurements not available |
https://www.realtor.ca/real-estate/28453684/657-upper-wentworth-street-hamilton-burkholme-burkholme
Contact Us
Contact us for more information
Mark P. Harris
Broker of Record
1423 Upper Ottawa St Unit 1a
Hamilton, Ontario L8W 3J6
(905) 575-7070
(905) 575-5305
www.suttongroupinnovative.com/

