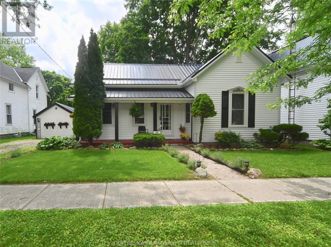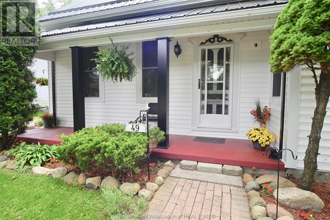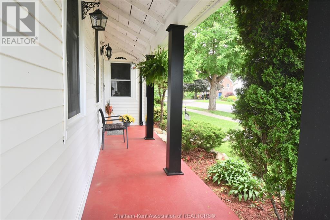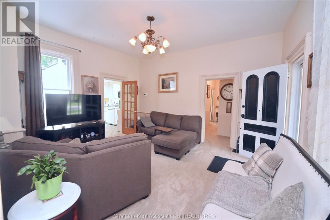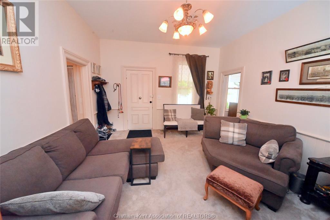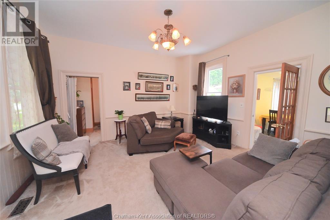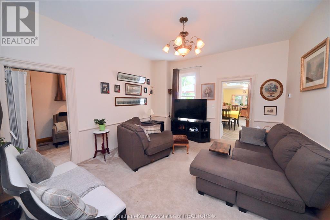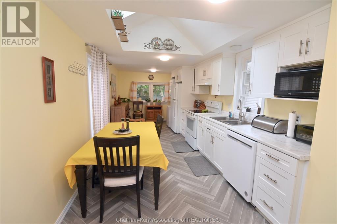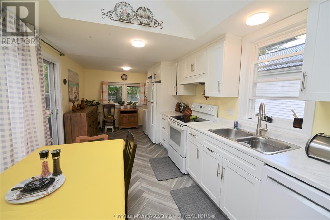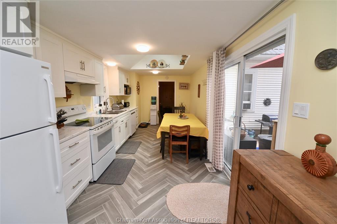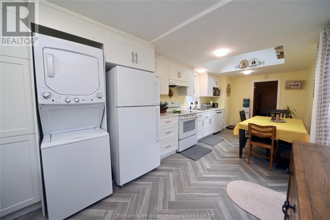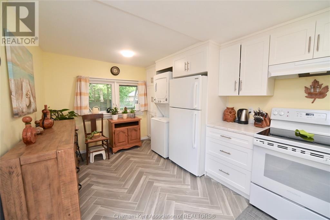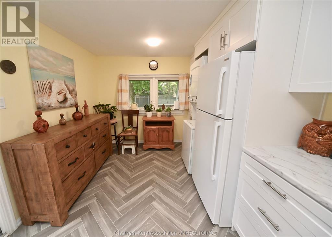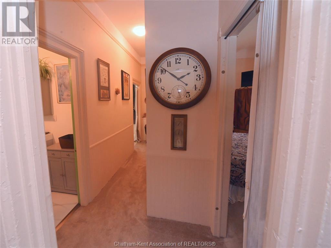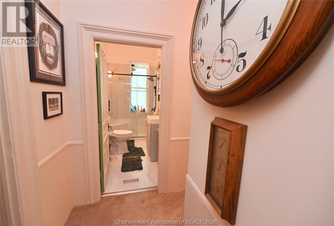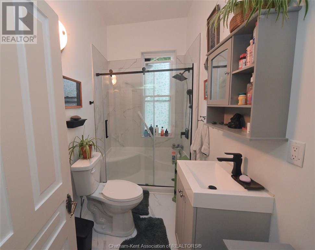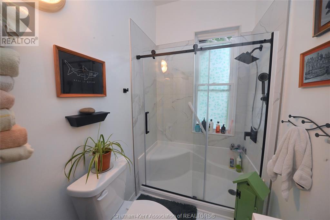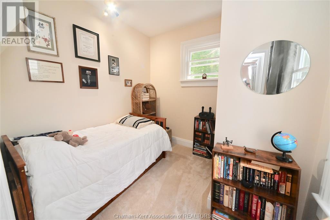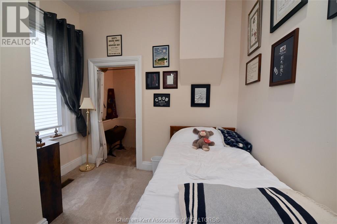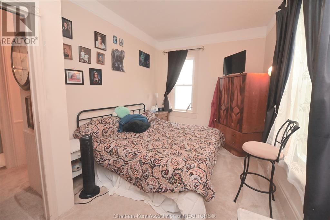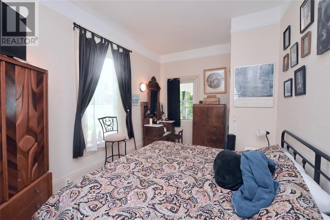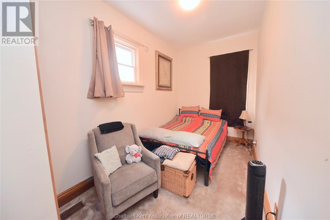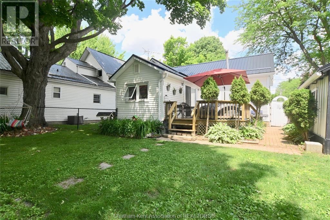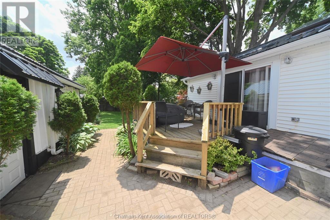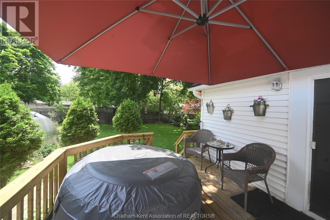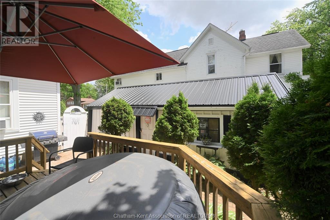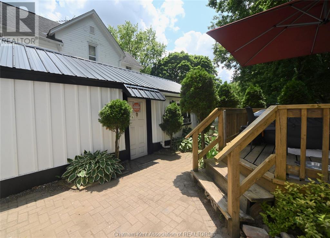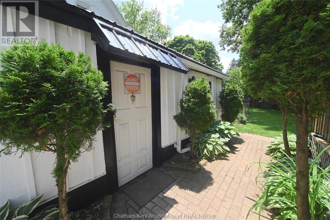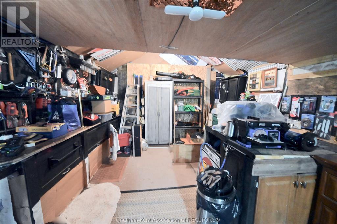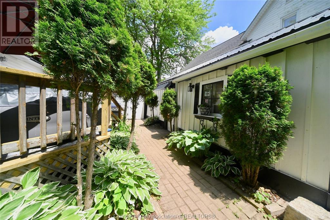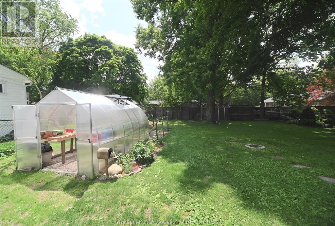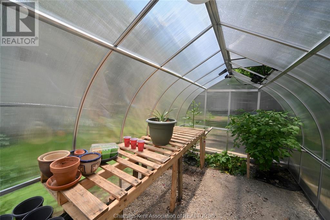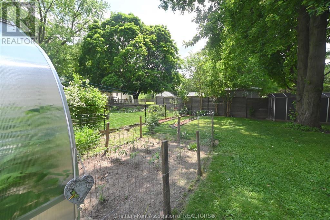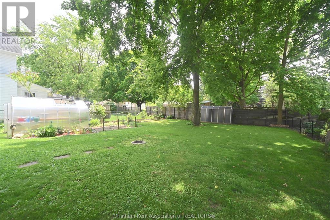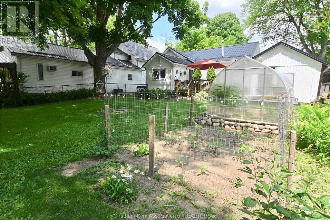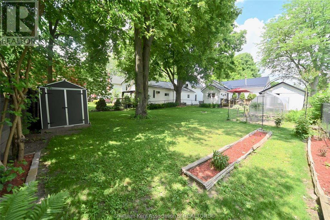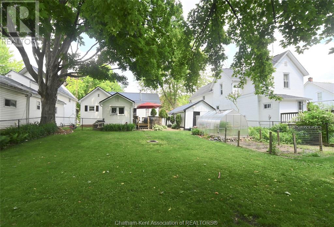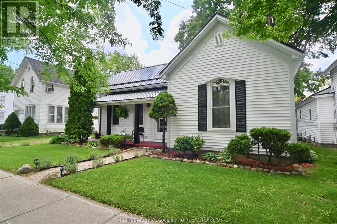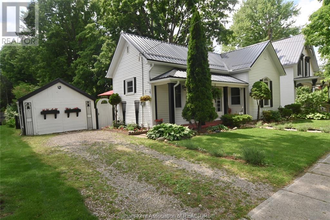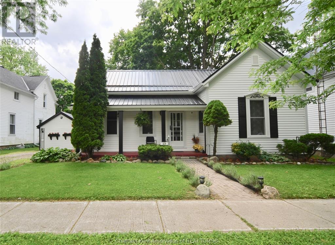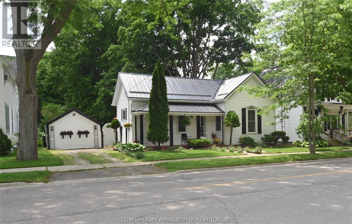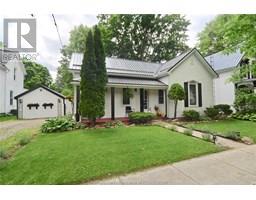49 Erie Street South Ridgetown, Ontario N0P 2C0
$389,900
This little doll house dream is thoroughly renovated and ready for its new owner to turn the key and enjoy all of the updates. Right from the street this 3 bedroom beauty embodies all of that classic Ridgetown century home charm and character with the welcoming covered front porch, trimmed out windows and original entry. Inside are high ceilings, a beautiful, bright new kitchen with laundry at the end, a skylight, and large sliding doors out to the backyard deck and interlock patio. The new 3 piece washroom features an extra large custom tiled shower with seat, plus there's all new siding and windows, and a new metal roof on the home and workshop. The workshop makes a great tinkering or storage space, perhaps an extra large potting shed or man cave with hydro and lots of room, being the size of a single car garage. Gardeners will love the greenhouse too with garden plot behind and the rows of berries and grapes already established for you. A handy new 12' x 8' garden shed keeps some storage out of your shop and the large, fully fenced backyard with mature trees is a great escape. This home is being sold ""as is."" (id:50886)
Property Details
| MLS® Number | 25014794 |
| Property Type | Single Family |
| Features | Gravel Driveway, Side Driveway, Single Driveway |
Building
| Bathroom Total | 1 |
| Bedrooms Above Ground | 3 |
| Bedrooms Total | 3 |
| Appliances | Dishwasher, Dryer, Refrigerator, Stove, Washer |
| Architectural Style | Bungalow |
| Constructed Date | 1877 |
| Construction Style Attachment | Detached |
| Exterior Finish | Aluminum/vinyl |
| Flooring Type | Carpeted, Cushion/lino/vinyl |
| Foundation Type | Block |
| Heating Fuel | Natural Gas |
| Heating Type | Forced Air, Furnace |
| Stories Total | 1 |
| Type | House |
Parking
| Other |
Land
| Acreage | No |
| Fence Type | Fence |
| Size Irregular | 60 X 132 / 0.18 Ac |
| Size Total Text | 60 X 132 / 0.18 Ac|under 1/4 Acre |
| Zoning Description | Res |
Rooms
| Level | Type | Length | Width | Dimensions |
|---|---|---|---|---|
| Main Level | Bedroom | 9 ft ,5 in | 9 ft ,5 in | 9 ft ,5 in x 9 ft ,5 in |
| Main Level | Bedroom | 15 ft | 7 ft | 15 ft x 7 ft |
| Main Level | Primary Bedroom | 15 ft | 15 ft | 15 ft x 15 ft |
| Main Level | 3pc Bathroom | 9 ft | 9 ft x Measurements not available | |
| Main Level | Kitchen | 15 ft ,5 in | 9 ft ,5 in | 15 ft ,5 in x 9 ft ,5 in |
| Main Level | Living Room | 15 ft | 13 ft | 15 ft x 13 ft |
https://www.realtor.ca/real-estate/28453067/49-erie-street-south-ridgetown
Contact Us
Contact us for more information
Andrea O'rourke
Broker
(519) 674-1713
(877) 674-1005
www.orealty.ca/
www.facebook.com/andreaorourkerealestatebroker
ca.linkedin.com/pub/andrea-o-rourke/48/631/40b
www.twitter.com/aoattheoffice
82 Erie St S
Ridgetown, Ontario N0P 2C0
(519) 674-1005
(877) 674-1005
(519) 674-1713
www.orealty.ca/


