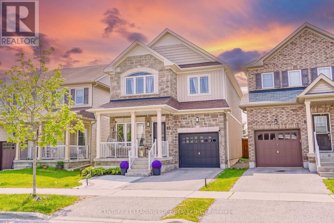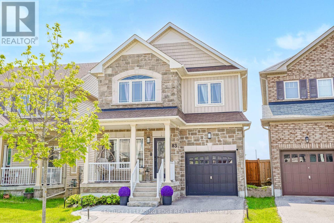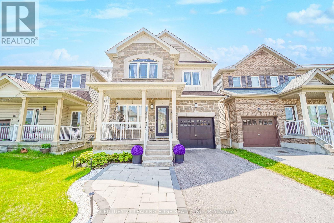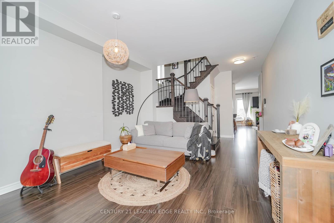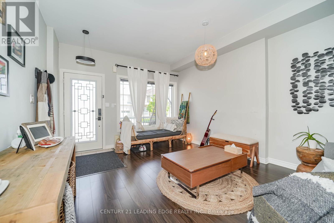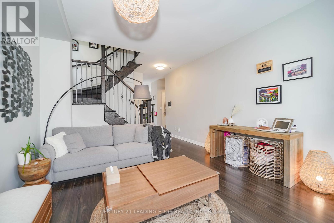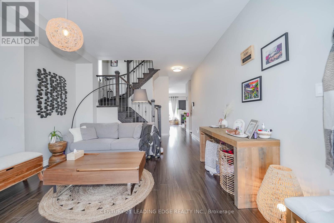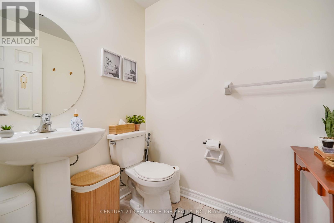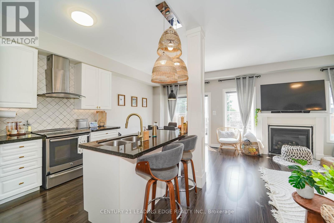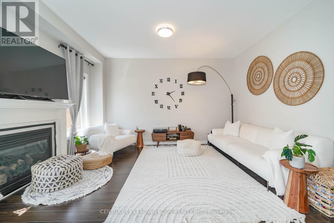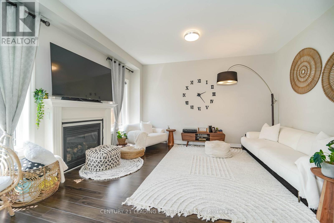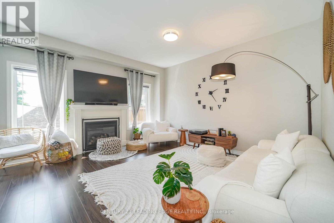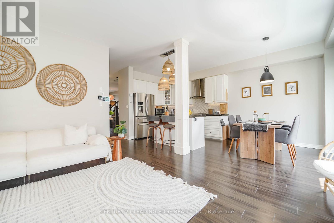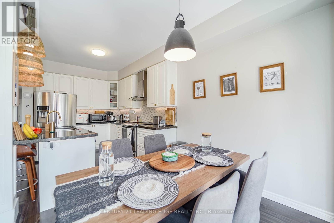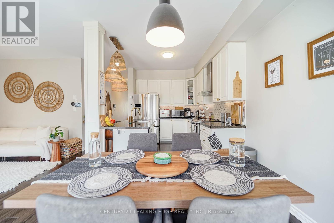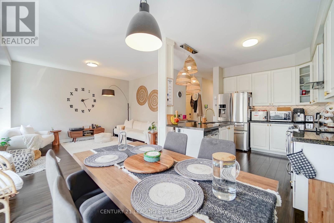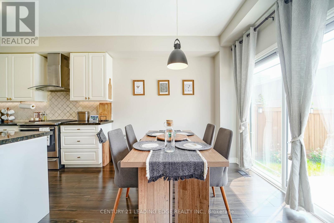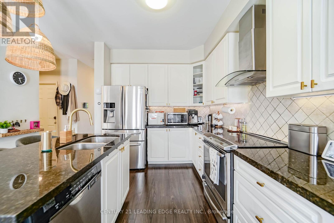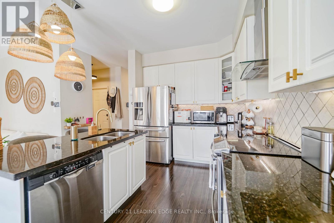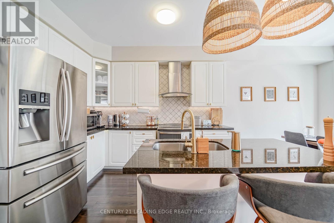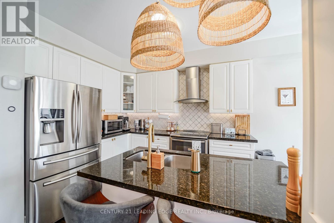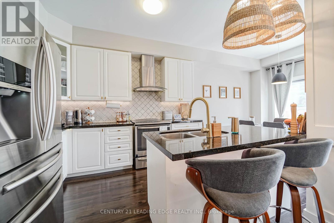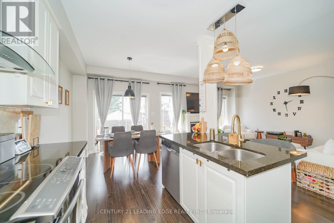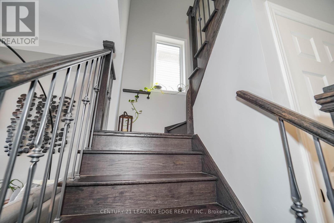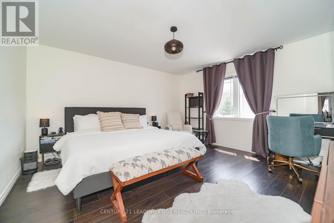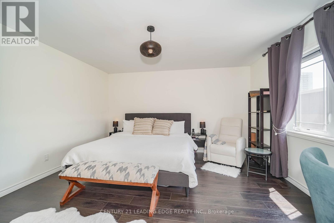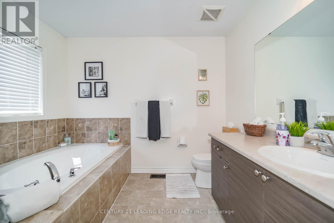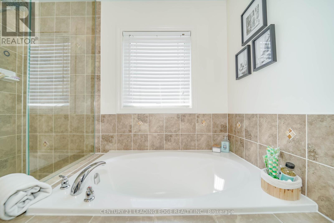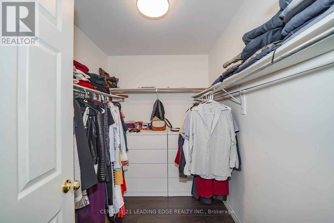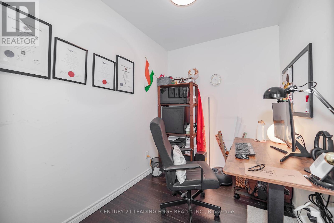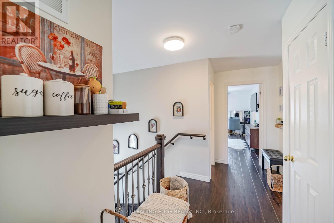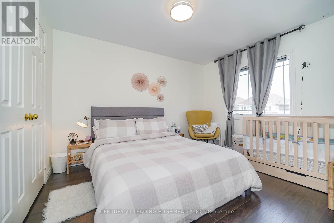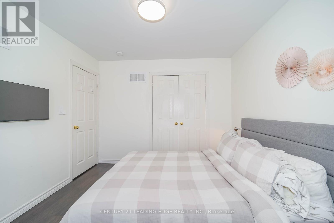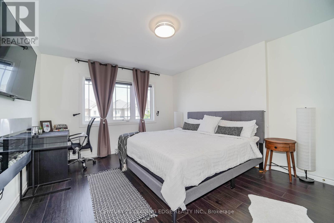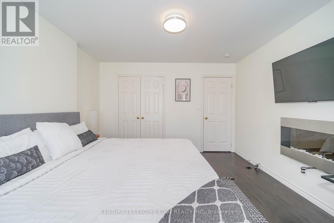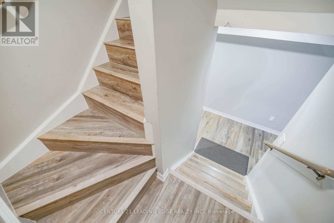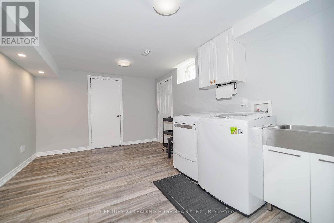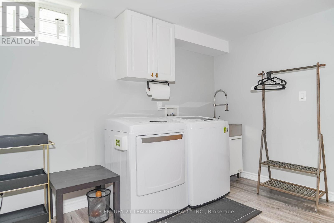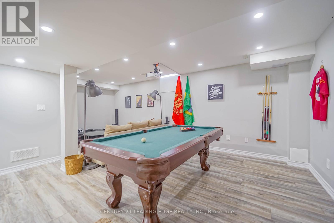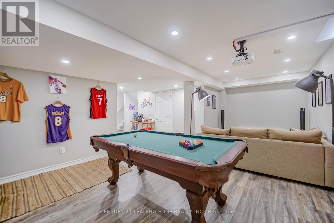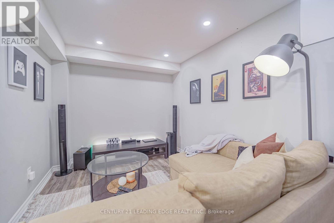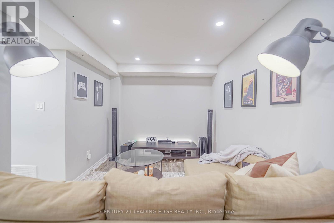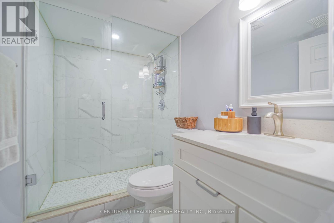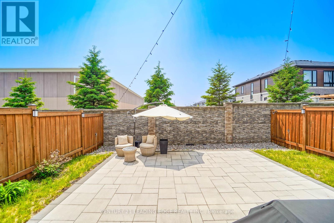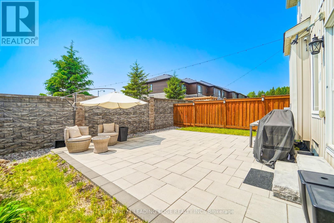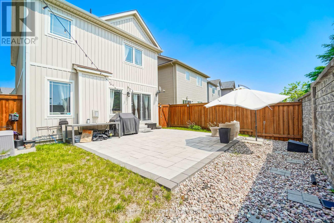83 Mantz Crescent Whitby, Ontario L1R 0L2
$1,200,000
Welcome to this stunning 3-bedroom detached home in the highly sought-after Taunton North neighbourhood of Whitby! Nestled on a quiet, family-friendly street, this beautifully maintained home offers an open-concept main floor with upgraded laminate flooring throughout. Enjoy a bright, modern kitchen featuring granite countertops, ample cabinetry, and a cozy breakfast area with a walkout to a fully fenced, private backyard perfect for entertaining. The spacious primary suite boasts a walk-in closet and a luxurious 4-piece ensuite with a soaker tub and separate shower. Two additional generously sized bedrooms offer plenty of space and storage. The fully finished basement includes a versatile recreation room and a 3-piece bath-ideal for a home office, gym, or guest suite. Walking distance to top-rated schools, parks, shopping, and more. Simply move in and enjoy all this beautiful home has to offer! (id:50886)
Property Details
| MLS® Number | E12213190 |
| Property Type | Single Family |
| Community Name | Taunton North |
| Amenities Near By | Public Transit, Schools |
| Community Features | Community Centre |
| Features | In-law Suite |
| Parking Space Total | 2 |
Building
| Bathroom Total | 4 |
| Bedrooms Above Ground | 3 |
| Bedrooms Total | 3 |
| Appliances | Central Vacuum, All, Dishwasher, Dryer, Stove, Washer, Refrigerator |
| Basement Development | Finished |
| Basement Features | Apartment In Basement |
| Basement Type | N/a (finished) |
| Construction Style Attachment | Detached |
| Cooling Type | Central Air Conditioning |
| Exterior Finish | Stone, Vinyl Siding |
| Fireplace Present | Yes |
| Flooring Type | Laminate |
| Foundation Type | Unknown |
| Half Bath Total | 1 |
| Heating Fuel | Natural Gas |
| Heating Type | Forced Air |
| Stories Total | 2 |
| Size Interior | 1,500 - 2,000 Ft2 |
| Type | House |
| Utility Water | Municipal Water |
Parking
| Attached Garage | |
| Garage |
Land
| Acreage | No |
| Fence Type | Fenced Yard |
| Land Amenities | Public Transit, Schools |
| Sewer | Sanitary Sewer |
| Size Depth | 91 Ft ,8 In |
| Size Frontage | 29 Ft ,1 In |
| Size Irregular | 29.1 X 91.7 Ft |
| Size Total Text | 29.1 X 91.7 Ft |
Rooms
| Level | Type | Length | Width | Dimensions |
|---|---|---|---|---|
| Second Level | Primary Bedroom | 4.24 m | 4.14 m | 4.24 m x 4.14 m |
| Second Level | Bedroom 2 | 4.06 m | 3.78 m | 4.06 m x 3.78 m |
| Second Level | Bedroom 3 | 3.7 m | 2.97 m | 3.7 m x 2.97 m |
| Second Level | Office | 2.43 m | 1.82 m | 2.43 m x 1.82 m |
| Basement | Recreational, Games Room | Measurements not available | ||
| Main Level | Dining Room | 4.87 m | 3.78 m | 4.87 m x 3.78 m |
| Main Level | Kitchen | 3.3 m | 2.79 m | 3.3 m x 2.79 m |
| Main Level | Eating Area | 2.79 m | 2.74 m | 2.79 m x 2.74 m |
| Main Level | Great Room | 4.47 m | 4.08 m | 4.47 m x 4.08 m |
https://www.realtor.ca/real-estate/28452555/83-mantz-crescent-whitby-taunton-north-taunton-north
Contact Us
Contact us for more information
Gaj Singh
Salesperson
(647) 284-4778
www.wannamove.ca/
www.facebook.com/gajandpreenateam
twitter.com/gajandpreena
1825 Markham Rd. Ste. 301
Toronto, Ontario M1B 4Z9
(416) 298-6000
(416) 298-6910
leadingedgerealty.c21.ca/
Preena Nagpal
Salesperson
(647) 284-0345
www.wannamove.ca/
www.facebook.com/gajandpreenateam/
x.com/gajandpreena
www.linkedin.com/in/gajandpreenateam/
1825 Markham Rd. Ste. 301
Toronto, Ontario M1B 4Z9
(416) 298-6000
(416) 298-6910
leadingedgerealty.c21.ca/

