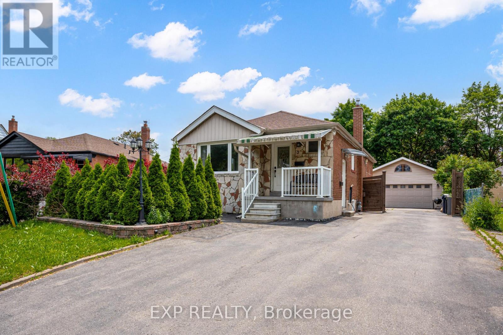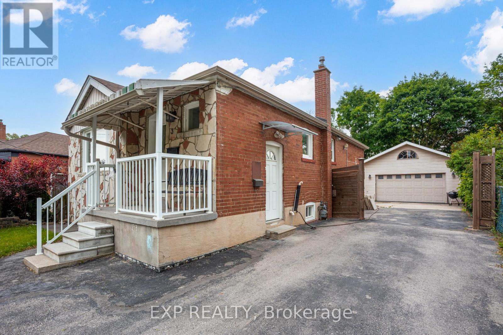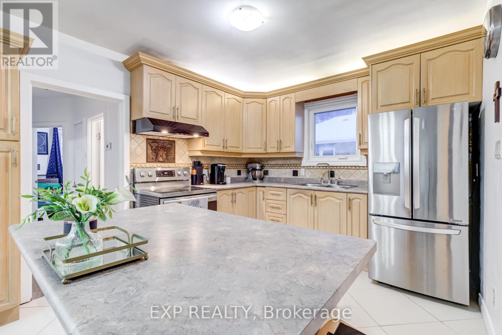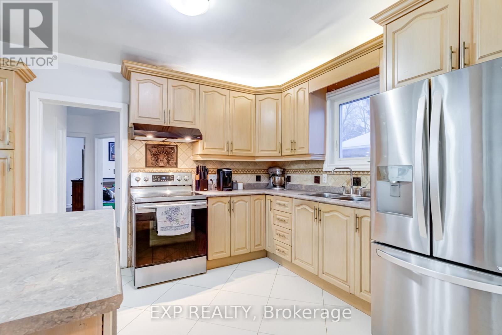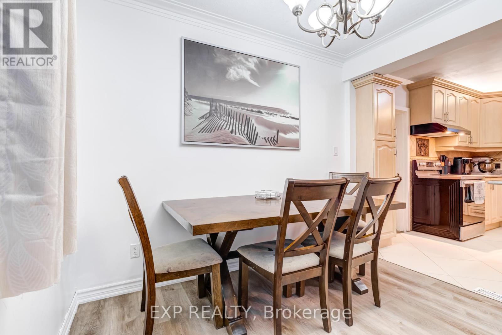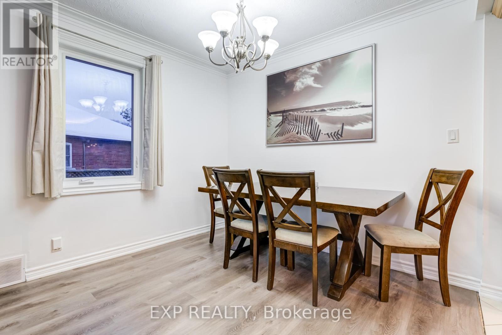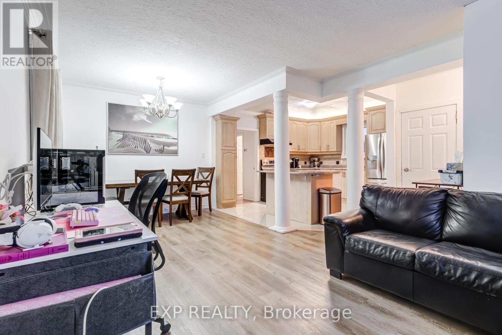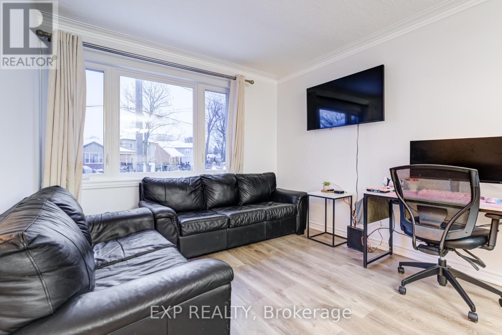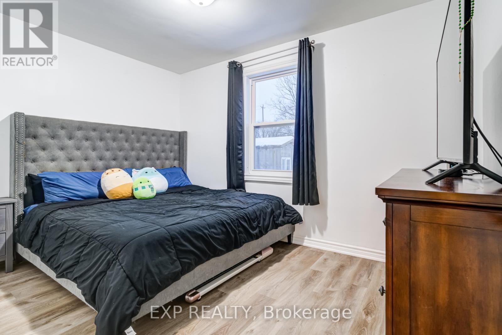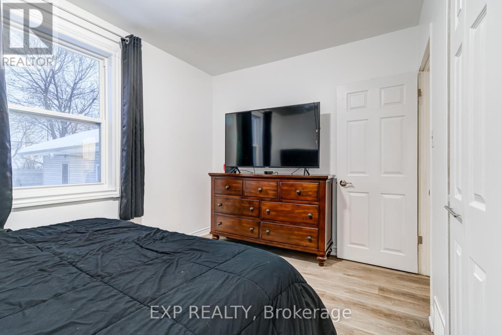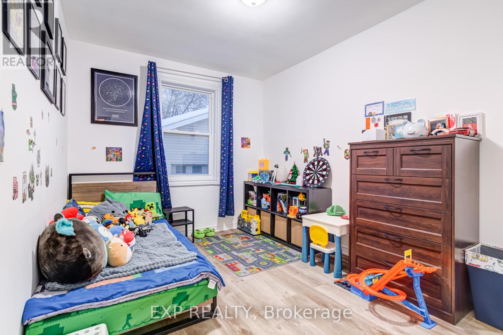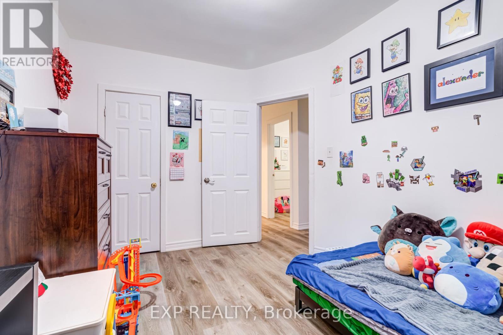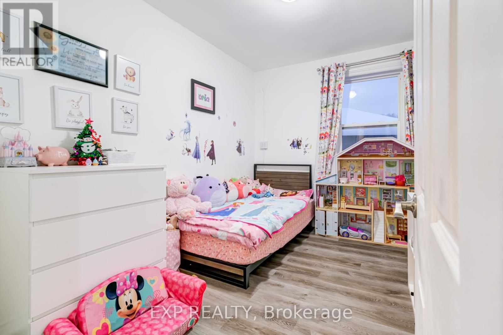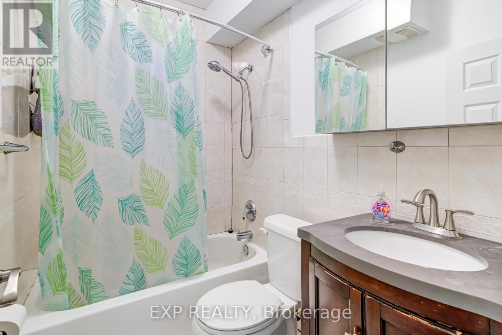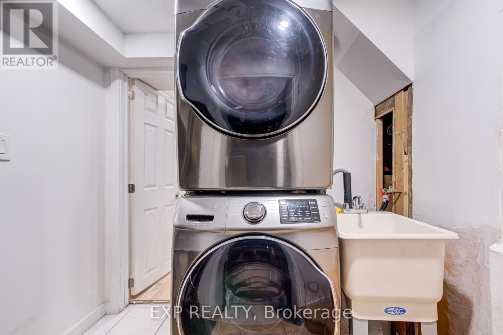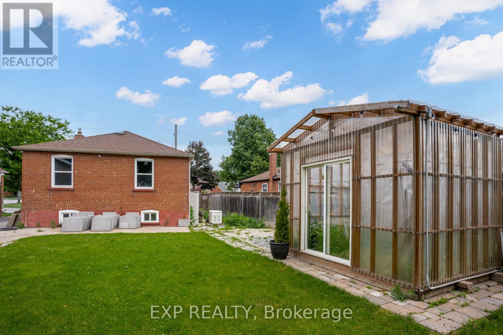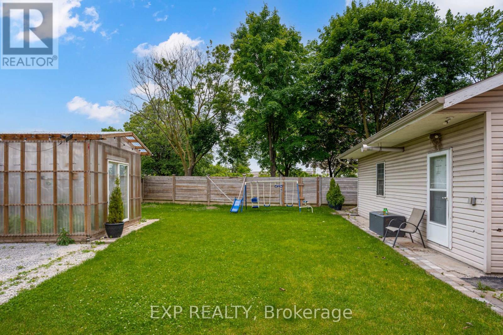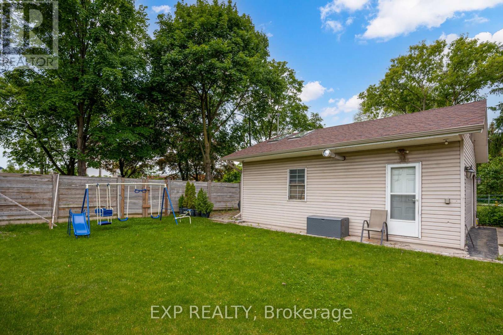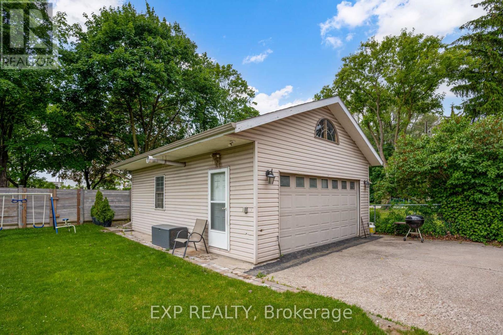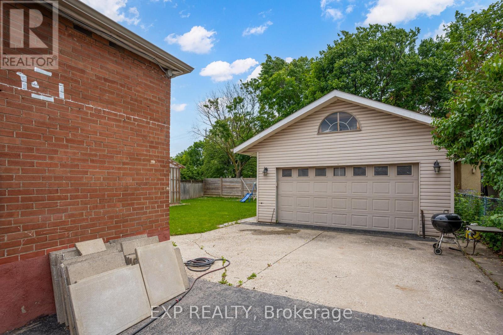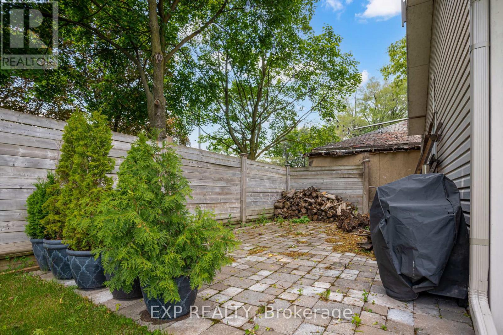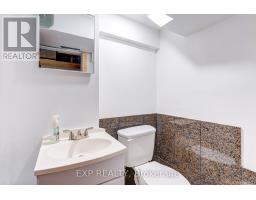Main - 3 Jodphur Avenue Toronto, Ontario M9M 2J3
3 Bedroom
2 Bathroom
700 - 1,100 ft2
Bungalow
Central Air Conditioning
Forced Air
$2,750 Monthly
Bright And Spacious 3 Bedroom Unit Perfect For Anyone Seeking Comfort, Convenience, And Style. Located In A Quiet, Family-Friendly Neighbourhood With Quick Access To Hwys 400 & 401 & All The Amenities You May Need. Enjoy The Open-Concept Kitchen With Modern Finishes, And A Breakfast Bar Overlooking The Dining Area. Double Private Driveway Included. (id:50886)
Property Details
| MLS® Number | W12212833 |
| Property Type | Single Family |
| Community Name | Humberlea-Pelmo Park W5 |
| Features | Carpet Free |
| Parking Space Total | 4 |
Building
| Bathroom Total | 2 |
| Bedrooms Above Ground | 3 |
| Bedrooms Total | 3 |
| Architectural Style | Bungalow |
| Basement Development | Finished |
| Basement Features | Separate Entrance |
| Basement Type | N/a (finished) |
| Construction Style Attachment | Detached |
| Cooling Type | Central Air Conditioning |
| Exterior Finish | Brick, Stone |
| Foundation Type | Unknown |
| Half Bath Total | 1 |
| Heating Fuel | Natural Gas |
| Heating Type | Forced Air |
| Stories Total | 1 |
| Size Interior | 700 - 1,100 Ft2 |
| Type | House |
| Utility Water | Municipal Water |
Parking
| No Garage |
Land
| Acreage | No |
| Sewer | Sanitary Sewer |
| Size Depth | 120 Ft |
| Size Frontage | 40 Ft |
| Size Irregular | 40 X 120 Ft ; 70' At Rear As Per Geowarehouse |
| Size Total Text | 40 X 120 Ft ; 70' At Rear As Per Geowarehouse |
Rooms
| Level | Type | Length | Width | Dimensions |
|---|---|---|---|---|
| Main Level | Living Room | 6 m | 3.1 m | 6 m x 3.1 m |
| Main Level | Dining Room | 3.1 m | 6 m | 3.1 m x 6 m |
| Main Level | Kitchen | 3.64 m | 3.01 m | 3.64 m x 3.01 m |
| Main Level | Primary Bedroom | 3.9 m | 2.6 m | 3.9 m x 2.6 m |
| Main Level | Bedroom 2 | 3.7 m | 2.7 m | 3.7 m x 2.7 m |
| Main Level | Bedroom 3 | 3.46 m | 2.52 m | 3.46 m x 2.52 m |
Contact Us
Contact us for more information
Philip Ramos
Salesperson
Exp Realty
(866) 530-7737
Lazaro Ramos
Salesperson
Exp Realty
(866) 530-7737

