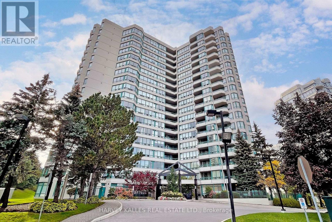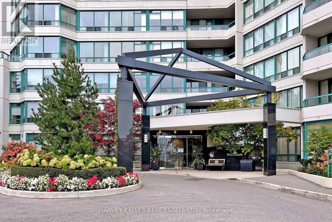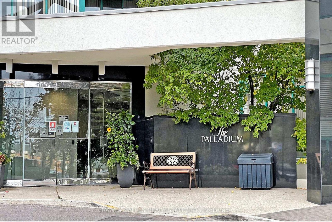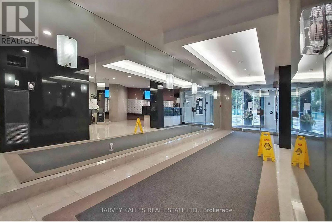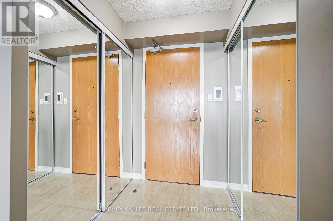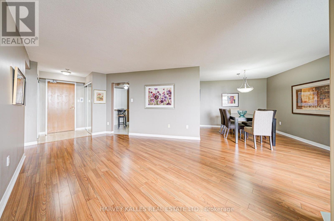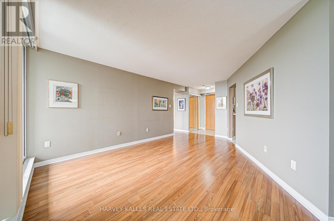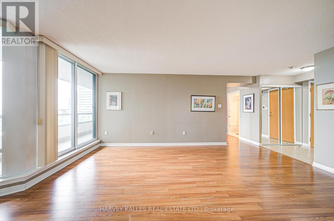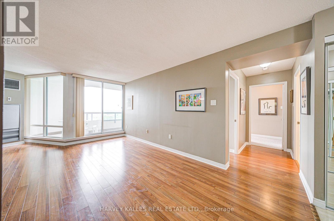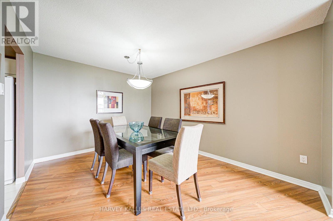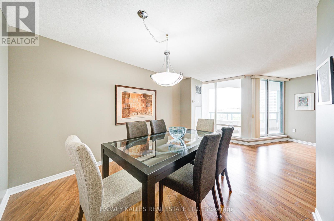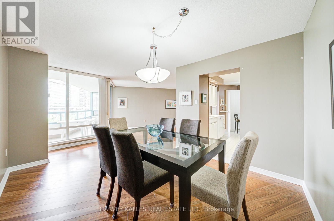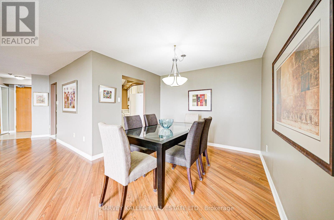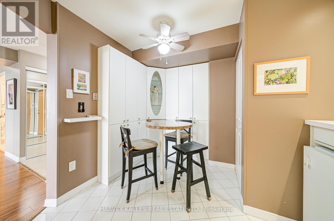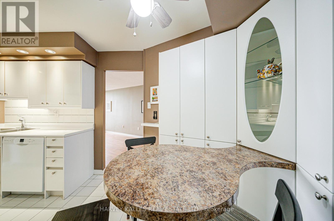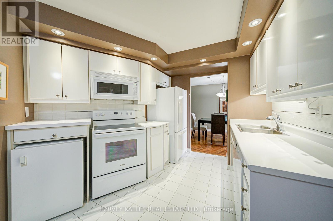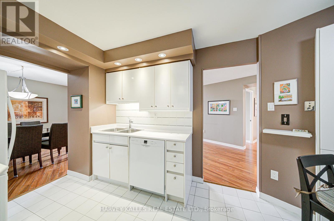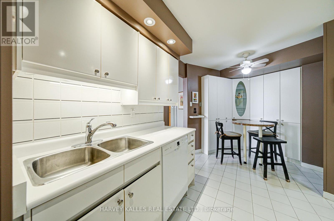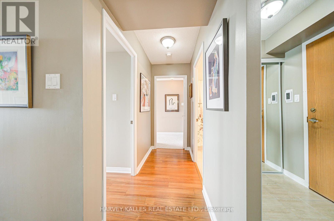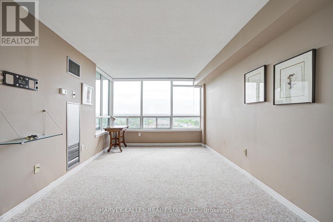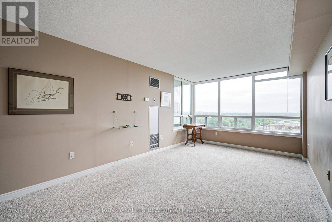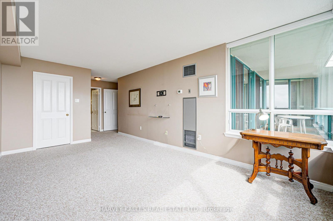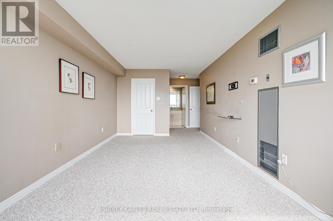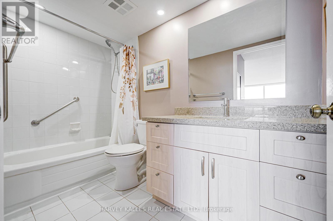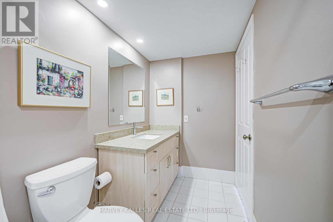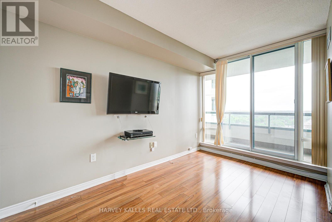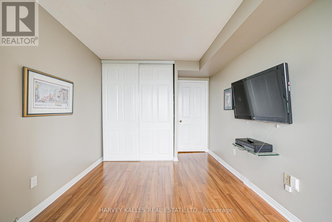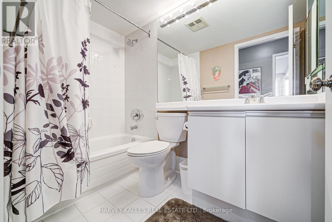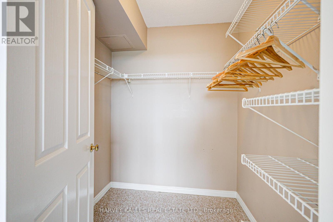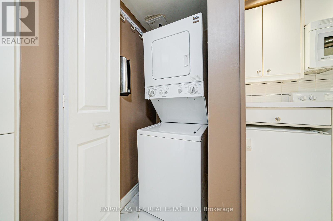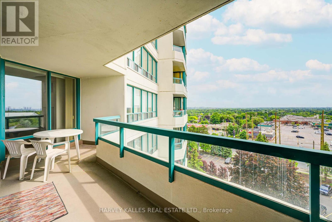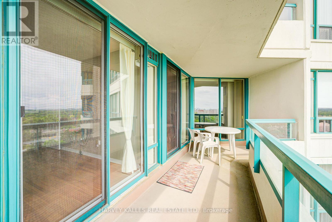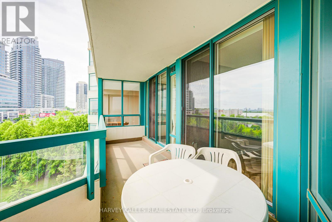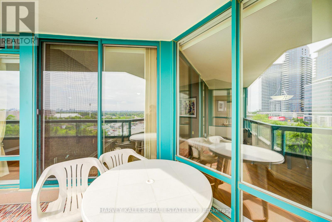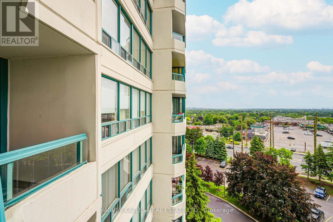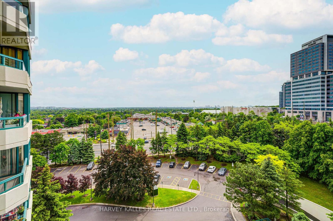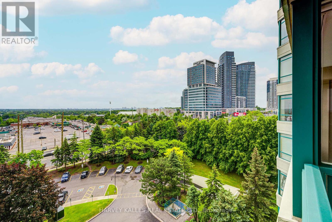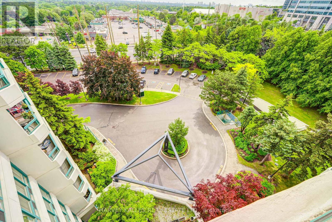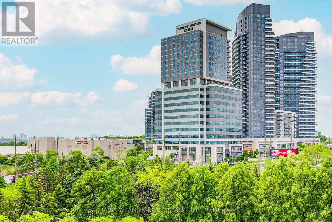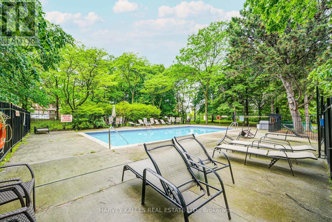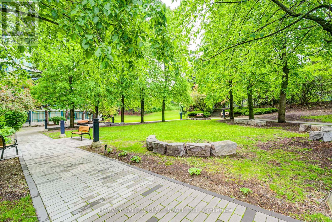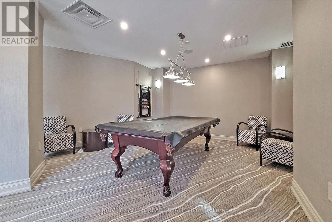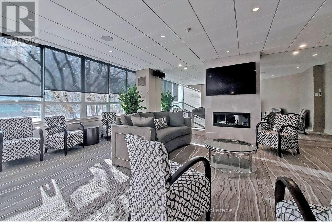804 - 7250 Yonge Street Vaughan, Ontario L4J 7X1
$715,000Maintenance, Heat, Electricity, Water, Cable TV, Common Area Maintenance, Insurance, Parking
$1,152.43 Monthly
Maintenance, Heat, Electricity, Water, Cable TV, Common Area Maintenance, Insurance, Parking
$1,152.43 MonthlyWelcome to this beautifully maintained 2-bedroom, 2-bathroom condo at the Palladium by Menkes, offering approximately 1,200 square feet of bright and spacious living in the heart of Thornhill. This southeast-facing suite features expansive, unobstructed views from a large private balcony with two convenient walkouts - one from the living room and another from the second bedroom. The open-concept living and dining area is filled with natural light, while the generous eat-in kitchen offers ample cabinetry and counter space for comfortable daily living. The thoughtful split-bedroom layout ensures privacy, with a large primary suite that includes a walk-in closet. Maintenance fees are truly all-inclusive, covering heat, hydro, water, Bell high-speed internet, and cable TV - providing excellent convenience and cost savings. Residents of The Palladium enjoy access to a wide range of resort-style amenities, including a 24/7 concierge, outdoor pool, sauna, fully equipped gym, tennis courts, party room billiards room, on-site property management, and plenty of visitor parking. The building is ideally located in one of Thornhill's most sought-after neighbourhoods, just steps to parks, schools, restaurants, golf courses, community centres, and public transit including VIVA and TTC. It's also a five-minute walk to the future Clark Subway Station, with easy access to Highway 407 and Langstaff GO Station, making commuting a breeze. This is an outstanding opportunity to own a spacious, move-in-ready condo in a prime location with unmatched amenities. (id:50886)
Property Details
| MLS® Number | N12212921 |
| Property Type | Single Family |
| Community Name | Crestwood-Springfarm-Yorkhill |
| Amenities Near By | Hospital, Park, Place Of Worship, Public Transit |
| Community Features | Pet Restrictions, Community Centre |
| Features | Balcony |
| Parking Space Total | 1 |
| Pool Type | Outdoor Pool |
| Structure | Tennis Court |
| View Type | City View |
Building
| Bathroom Total | 2 |
| Bedrooms Above Ground | 2 |
| Bedrooms Total | 2 |
| Amenities | Security/concierge, Exercise Centre, Party Room |
| Appliances | Dryer, Washer, Window Coverings |
| Cooling Type | Central Air Conditioning |
| Exterior Finish | Brick |
| Fire Protection | Smoke Detectors |
| Flooring Type | Hardwood, Ceramic, Carpeted |
| Heating Fuel | Natural Gas |
| Heating Type | Forced Air |
| Size Interior | 1,200 - 1,399 Ft2 |
| Type | Apartment |
Parking
| Underground | |
| Garage |
Land
| Acreage | No |
| Land Amenities | Hospital, Park, Place Of Worship, Public Transit |
| Landscape Features | Landscaped |
Rooms
| Level | Type | Length | Width | Dimensions |
|---|---|---|---|---|
| Main Level | Living Room | 5.4 m | 3.8 m | 5.4 m x 3.8 m |
| Main Level | Dining Room | 3.28 m | 3.15 m | 3.28 m x 3.15 m |
| Main Level | Kitchen | 4.72 m | 2.8 m | 4.72 m x 2.8 m |
| Main Level | Primary Bedroom | 5.35 m | 3.2 m | 5.35 m x 3.2 m |
| Main Level | Bedroom 2 | 3.71 m | 2.85 m | 3.71 m x 2.85 m |
| Main Level | Foyer | 1.57 m | 1.45 m | 1.57 m x 1.45 m |
Contact Us
Contact us for more information
Ira David Jelinek
Salesperson
www.agentira.com/
www.facebook.com/ira.jelinek
twitter.com/jelinekira
www.linkedin.com/profile/view?id=87142545&trk=nav_responsive_tab_profile
2145 Avenue Road
Toronto, Ontario M5M 4B2
(416) 441-2888
www.harveykalles.com/

