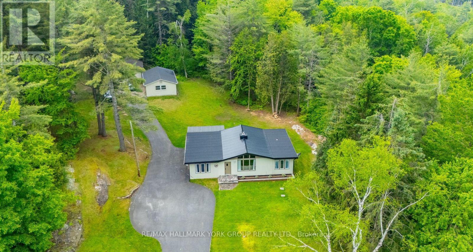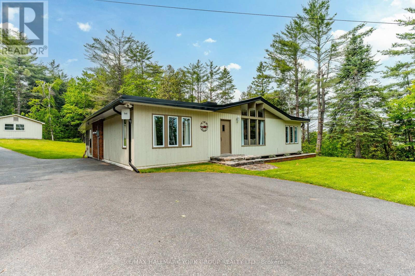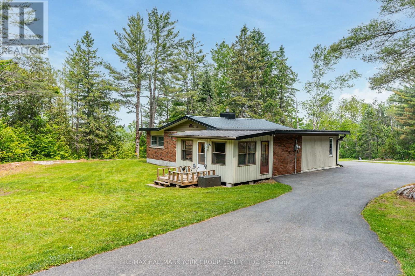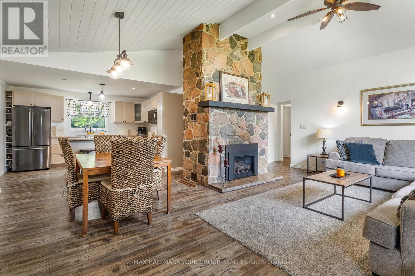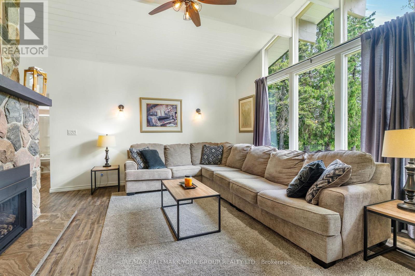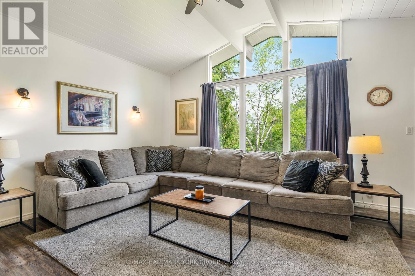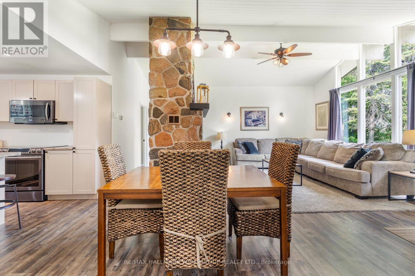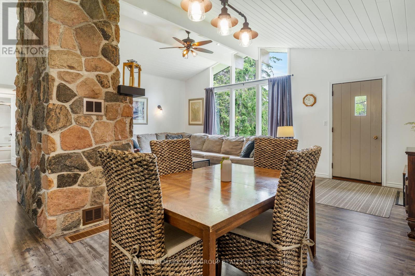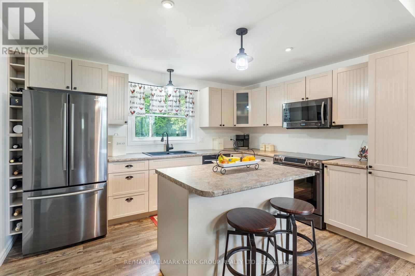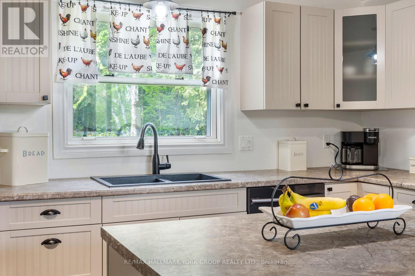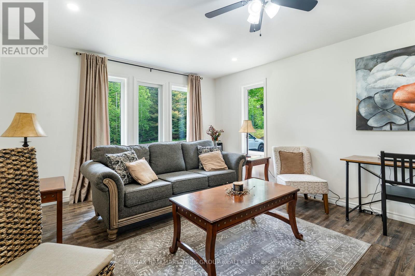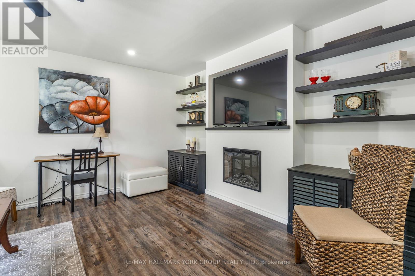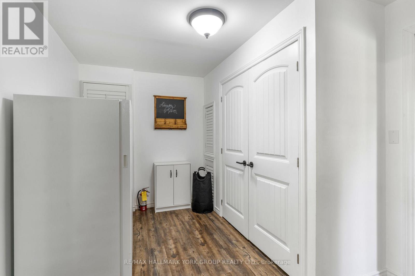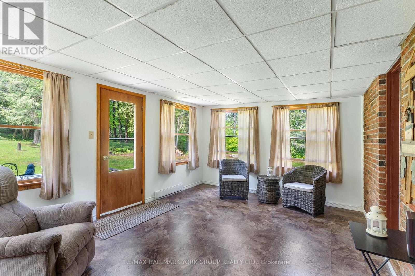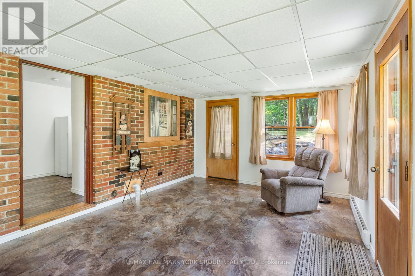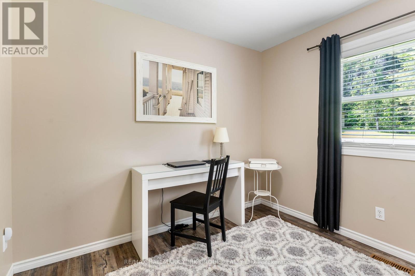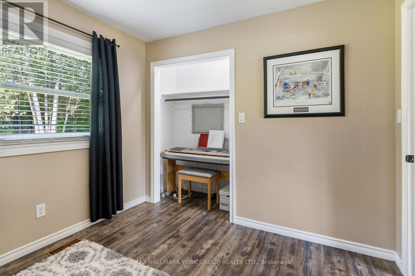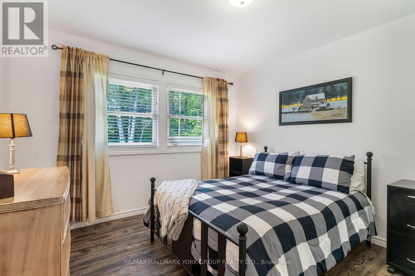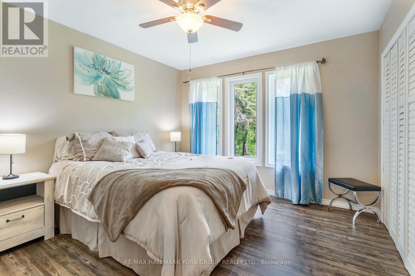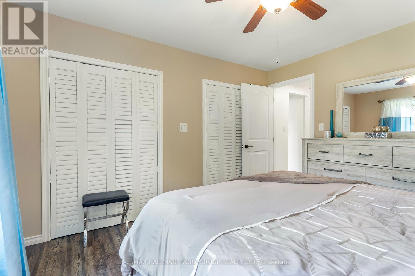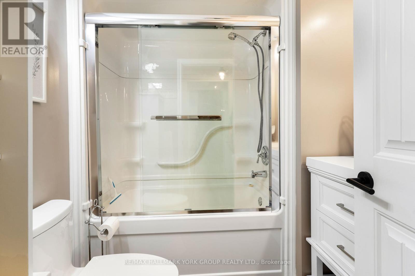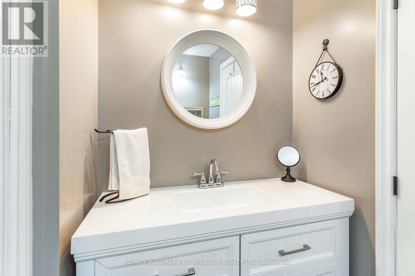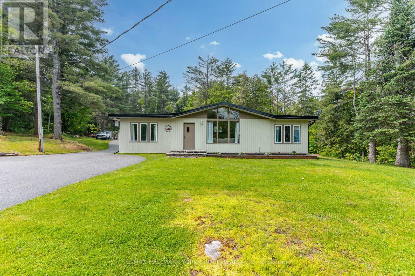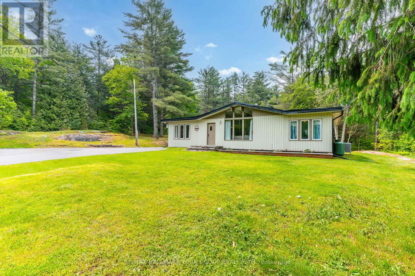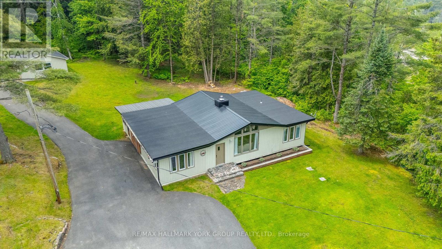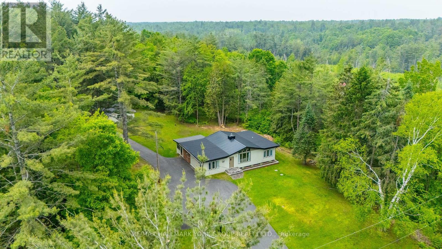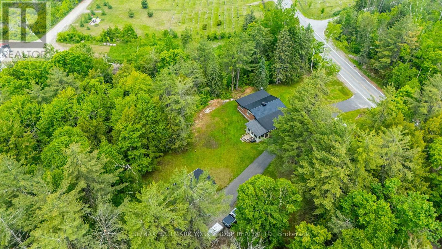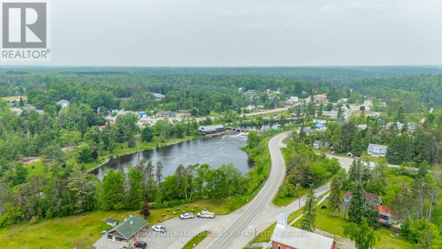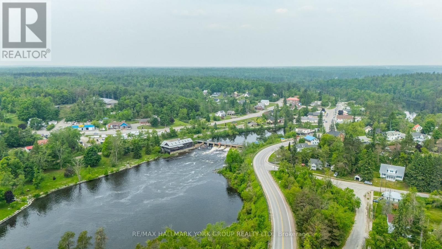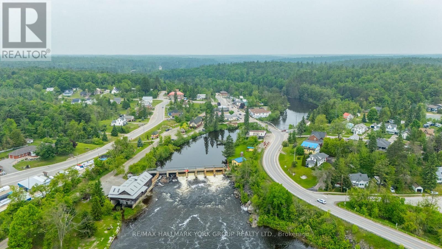4001 County 121 Road Kawartha Lakes, Ontario K0M 2A0
$654,000
Go Big and Come Home to This Oversized Lot just Under 4 Acres. Features Two Massive Garages/Shops. One GarageBeing Detached w/Concrete Floor, Insulated and Drywalled With Its Own Hydro, Plus an Extra Garage for Additional Storage or Workspace. This Beautifully Updated Bungalow in The Heart of Kinmount, Nestled in Natural, Wooded, Privacy and Right in Town. This Rare in-town Gem Offers One-foor Living With 3 Bedrooms, a Spacious 4-piece Bathroom, and Multiple Living AreasThat Blend Comfort and Functionality. The Living and Family Room Each Feature a Propane Fireplace (2024) and a Substantial Window, Filling the Rooms With Natural Light, While the Bright Open-concept Dining Area Boasts Vaulted Ceilings and Vinyl Plank Flooring Throughout. The Modern and Functional Kitchen Includes a Centre Island and Overlooks the Dining Area, Making It Perfect for Hosting Family and Friends. Enjoy the Added Bonus of a Spacious Sunroom at the Back of the Home, Complete With Walk-out to a Small Private Deck Ideal for Morning Coffee or Evening Relaxation. The Home Also Includes a Laundry Area on the MainFloor, and Modern Conveniences Like a Heat Pump (2020), Central Air, a 200-amp Updated Electrical Panel, and Viqua Sediment WaterFilter. This Private, Tree-lined Lot Offers Expansive Views, Nearby River/Stream Access, and Close Proximity to Local Amenities Including Library, Trails, and Community Features. A Perfect Opportunity to Enjoy Privacy, Functionality, and Charm - Don't Miss This Unique Opportunity to Own a Piece of Tranquil Kawartha Lakes Living! (id:50886)
Property Details
| MLS® Number | X12212693 |
| Property Type | Single Family |
| Community Name | Kinmount |
| Features | Wooded Area, Carpet Free |
| Parking Space Total | 19 |
| Structure | Deck, Workshop |
Building
| Bathroom Total | 1 |
| Bedrooms Above Ground | 3 |
| Bedrooms Total | 3 |
| Amenities | Fireplace(s) |
| Appliances | Dishwasher, Dryer, Microwave, Stove, Washer, Window Coverings, Refrigerator |
| Architectural Style | Bungalow |
| Basement Type | Crawl Space |
| Construction Style Attachment | Detached |
| Cooling Type | Central Air Conditioning |
| Exterior Finish | Brick, Wood |
| Fireplace Present | Yes |
| Fireplace Total | 2 |
| Flooring Type | Vinyl |
| Foundation Type | Concrete, Brick |
| Heating Type | Heat Pump |
| Stories Total | 1 |
| Size Interior | 1,100 - 1,500 Ft2 |
| Type | House |
Parking
| Detached Garage | |
| Garage |
Land
| Acreage | No |
| Sewer | Septic System |
| Size Depth | 221 Ft ,10 In |
| Size Frontage | 221 Ft ,10 In |
| Size Irregular | 221.9 X 221.9 Ft |
| Size Total Text | 221.9 X 221.9 Ft |
| Surface Water | River/stream |
Rooms
| Level | Type | Length | Width | Dimensions |
|---|---|---|---|---|
| Main Level | Living Room | 4.38 m | 5.86 m | 4.38 m x 5.86 m |
| Main Level | Dining Room | 2.32 m | 3.91 m | 2.32 m x 3.91 m |
| Main Level | Kitchen | 3.93 m | 3.07 m | 3.93 m x 3.07 m |
| Main Level | Family Room | 3.9 m | 5.86 m | 3.9 m x 5.86 m |
| Main Level | Primary Bedroom | 3.34 m | 4.34 m | 3.34 m x 4.34 m |
| Main Level | Bedroom 2 | 3.34 m | 3.47 m | 3.34 m x 3.47 m |
| Main Level | Bedroom 3 | 2.96 m | 2.84 m | 2.96 m x 2.84 m |
| Main Level | Sunroom | 5.01 m | 3.64 m | 5.01 m x 3.64 m |
https://www.realtor.ca/real-estate/28451615/4001-county-121-road-kawartha-lakes-kinmount-kinmount
Contact Us
Contact us for more information
Steven Sarasin
Salesperson
(289) 312-4669
www.stevensarasin.com/
www.facebook.com/Soldbysteven1/
www.linkedin.com/in/steven-sarasin-95987b90/
25 Millard Ave West Unit B - 2nd Flr
Newmarket, Ontario L3Y 7R5
(905) 727-1941
(905) 841-6018
Melissa Lavender
Salesperson
25 Millard Ave West Unit B - 2nd Flr
Newmarket, Ontario L3Y 7R5
(905) 727-1941
(905) 841-6018

