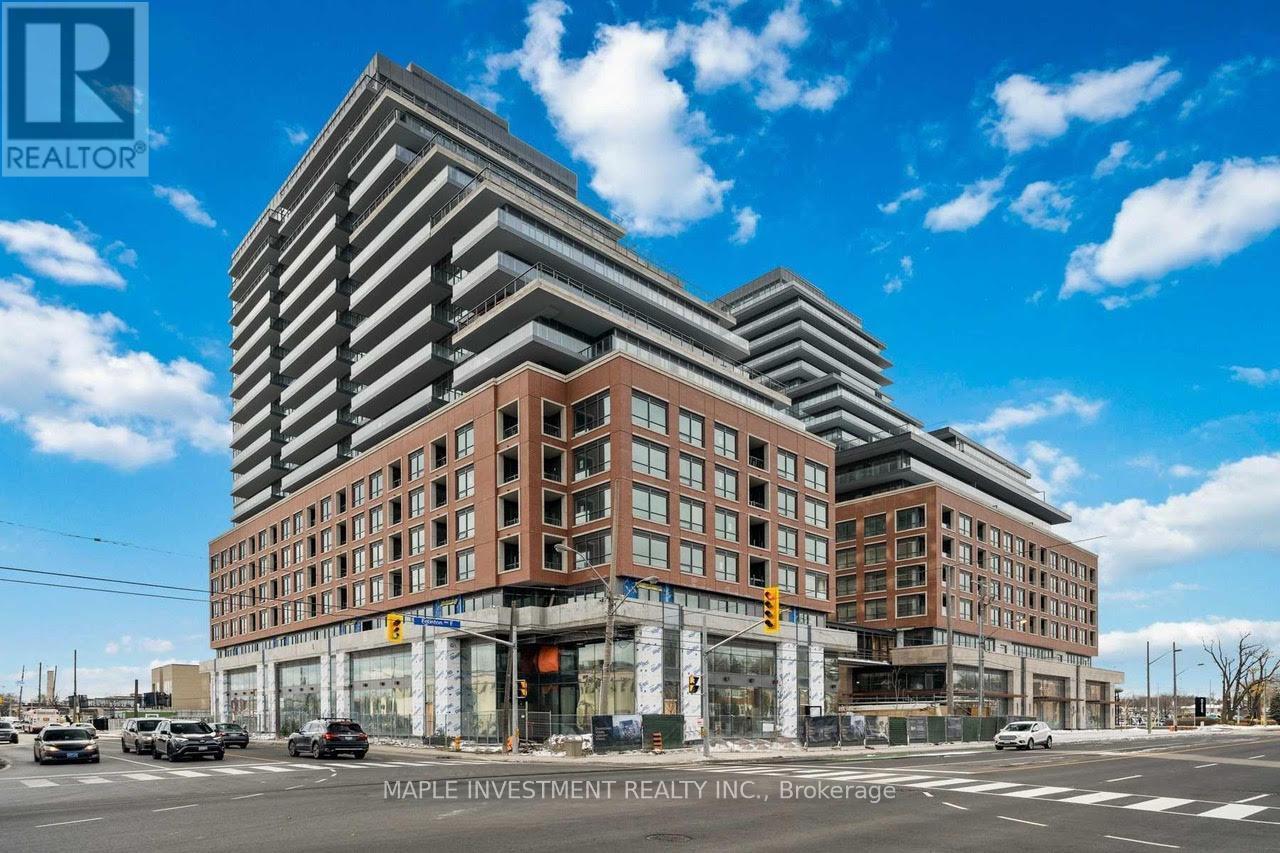326 - 33 Frederick Todd Way Toronto, Ontario M4G 0C9
2 Bedroom
2 Bathroom
800 - 899 ft2
Indoor Pool
Central Air Conditioning
Forced Air
$3,200 Monthly
Beautiful, Bright 2 Bed, 2 Bath Corner Unit at Upper East Village, Leaside's Newest Luxury Condominium Building. Steps To LRT Station, Transit, Sunnybrook Park, Top-Rated Schools, Restaurants, Shopping & More! 24 Hr Concierge, Indoor Pool, Gym, Outdoor Lounge With Fire Pit & BBQ. Minutes Dvp, shops on Bayview & the Edwards Gardens. (id:50886)
Property Details
| MLS® Number | C12212217 |
| Property Type | Single Family |
| Community Name | Thorncliffe Park |
| Amenities Near By | Hospital, Park, Place Of Worship, Public Transit, Schools |
| Community Features | Pet Restrictions |
| Features | Balcony |
| Parking Space Total | 1 |
| Pool Type | Indoor Pool |
Building
| Bathroom Total | 2 |
| Bedrooms Above Ground | 2 |
| Bedrooms Total | 2 |
| Age | 0 To 5 Years |
| Amenities | Security/concierge, Exercise Centre, Party Room, Visitor Parking, Storage - Locker |
| Appliances | Dishwasher, Dryer, Hood Fan, Oven, Stove, Washer, Refrigerator |
| Cooling Type | Central Air Conditioning |
| Exterior Finish | Brick Facing, Concrete |
| Heating Fuel | Natural Gas |
| Heating Type | Forced Air |
| Size Interior | 800 - 899 Ft2 |
| Type | Apartment |
Parking
| Underground | |
| Garage |
Land
| Acreage | No |
| Land Amenities | Hospital, Park, Place Of Worship, Public Transit, Schools |
Rooms
| Level | Type | Length | Width | Dimensions |
|---|---|---|---|---|
| Ground Level | Kitchen | 3.66 m | 2.16 m | 3.66 m x 2.16 m |
| Ground Level | Living Room | 4.62 m | 3.76 m | 4.62 m x 3.76 m |
| Ground Level | Dining Room | 4.62 m | 3.76 m | 4.62 m x 3.76 m |
| Ground Level | Bedroom | 3.51 m | 3.28 m | 3.51 m x 3.28 m |
| Ground Level | Bedroom 2 | 2.82 m | 2.74 m | 2.82 m x 2.74 m |
Contact Us
Contact us for more information
Kia Fatemi
Salesperson
Maple Investment Realty Inc.
5000 Yonge St #1901
Toronto, Ontario M2N 7E9
5000 Yonge St #1901
Toronto, Ontario M2N 7E9
(416) 398-3888
(416) 398-5558















































