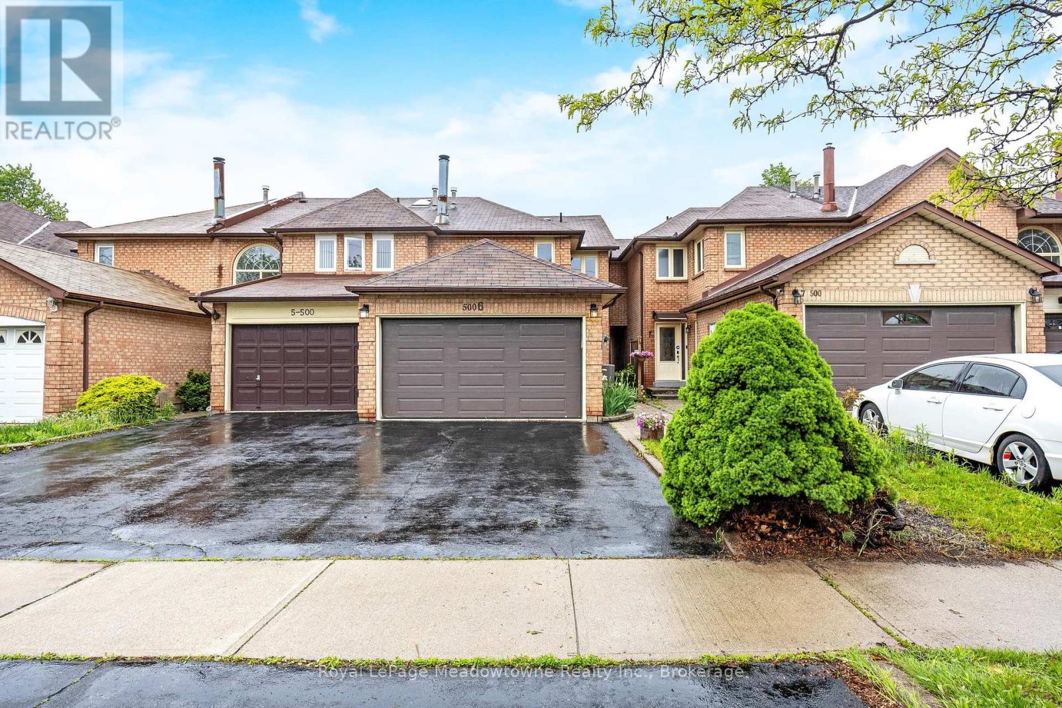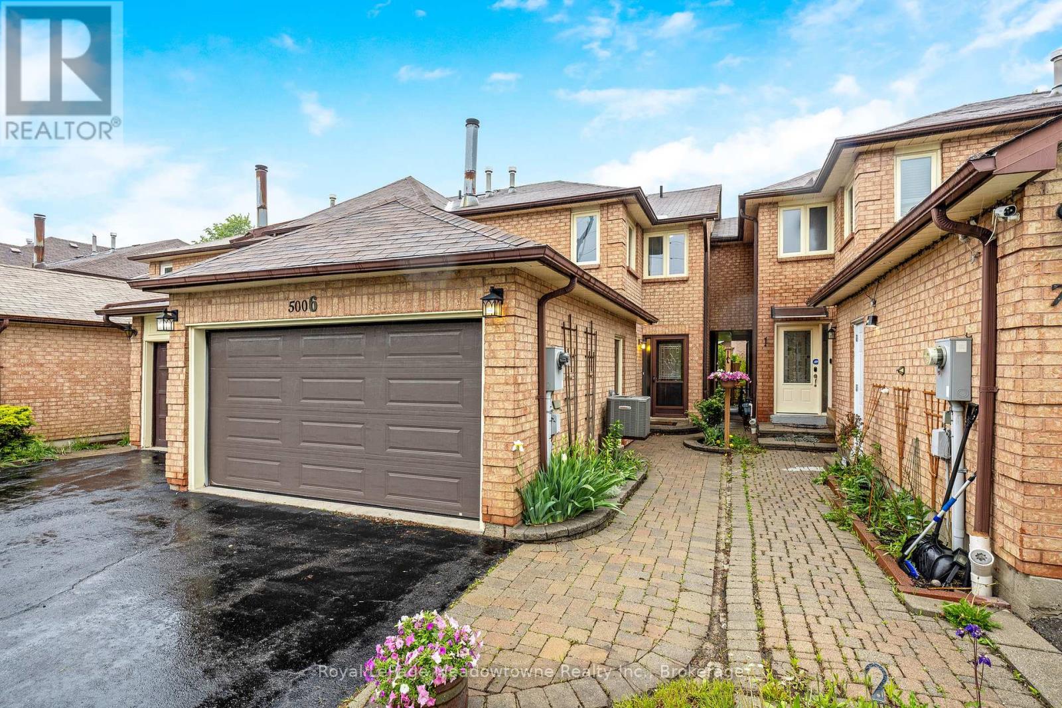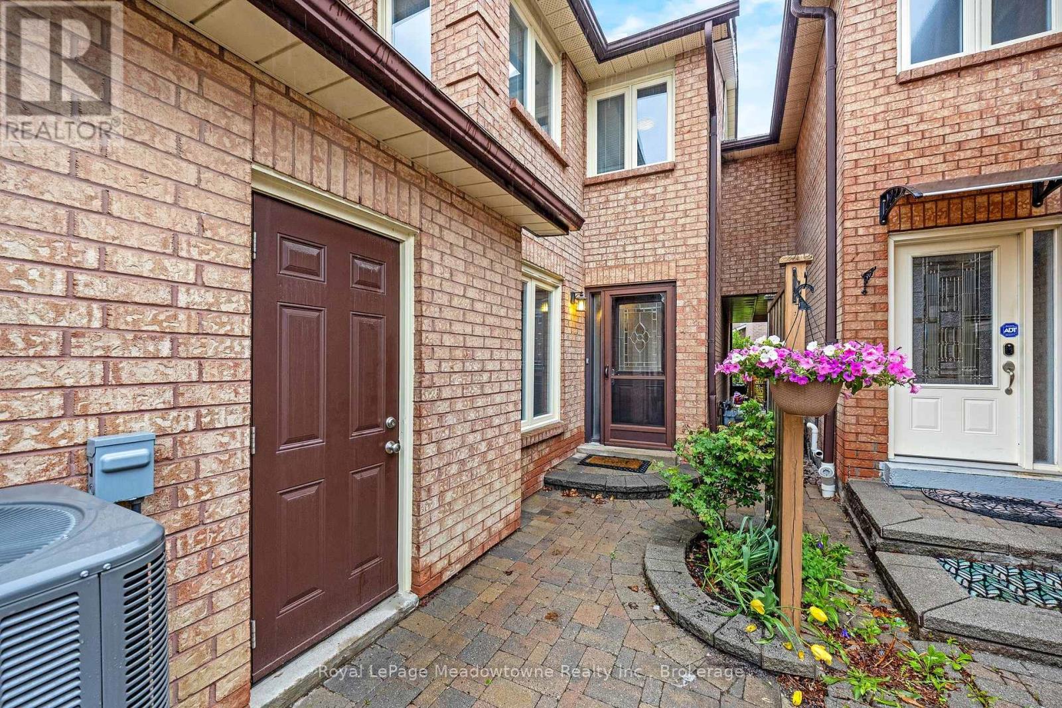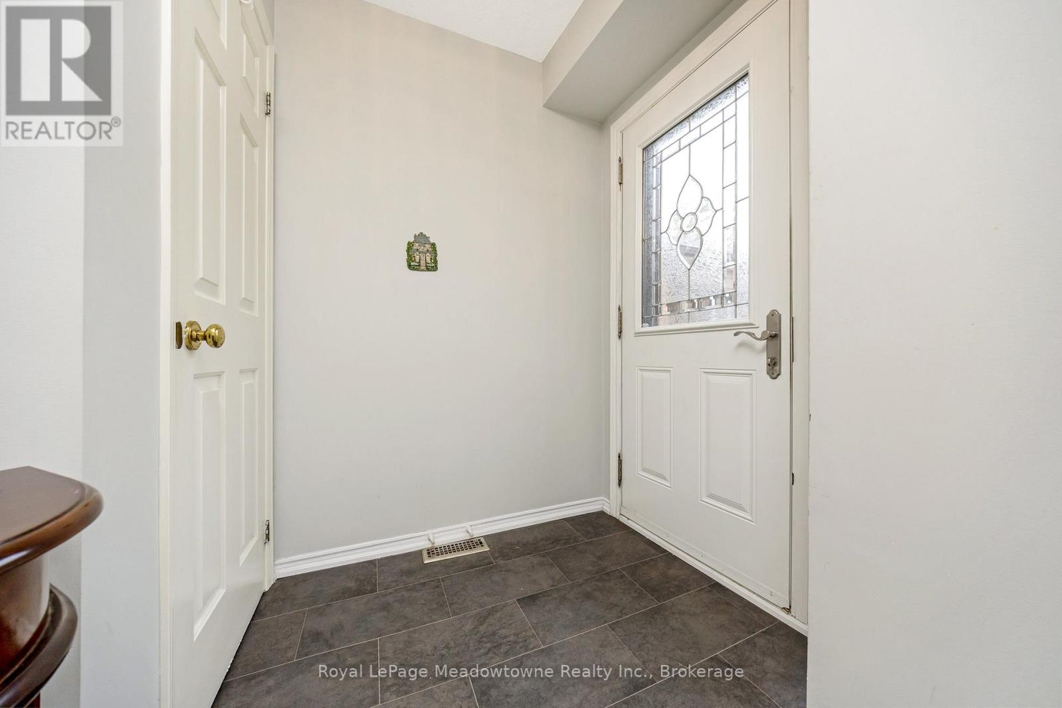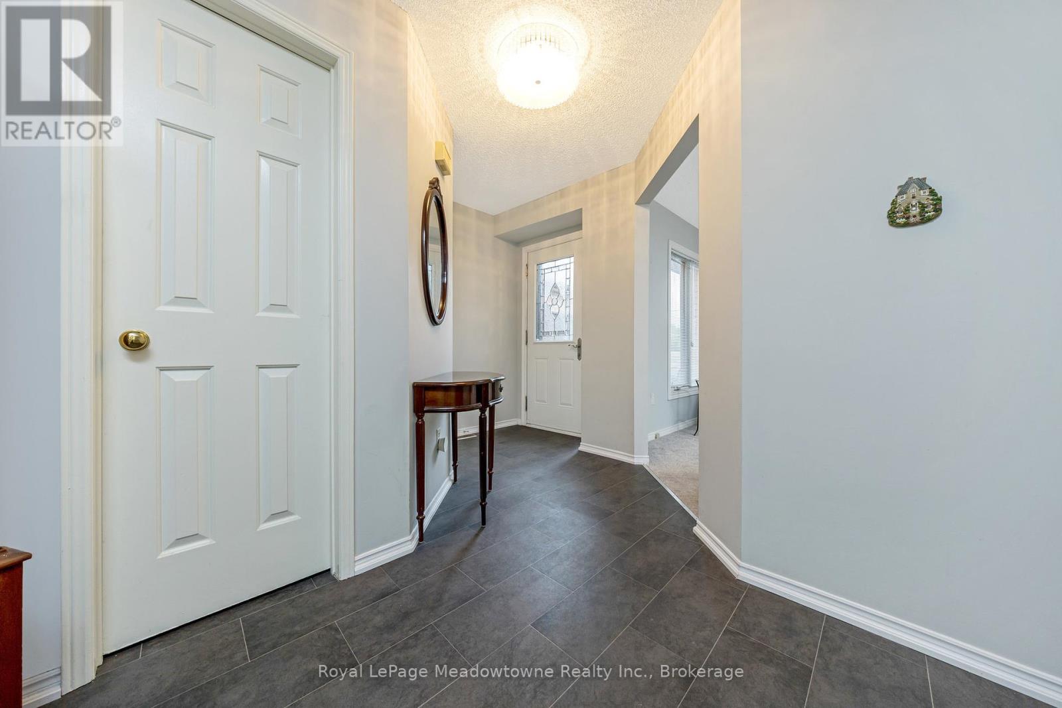6 - 500 Silverthorne Crescent Mississauga, Ontario L5R 1W3
$949,900
Presenting 500 Silverthorne Crescent #6 This large freehold townhouse (no condo fees!) offers a fantastic layout in a prime Mississauga location, close to shopping, restaurants, and everyday conveniences. The main floor features an updated eat-in kitchen, an open-concept living/dining area, a separate family room with a cozy wood-burning fireplace, and a powder room. Upstairs you'll find 3 bedrooms, including a generous primary retreat with a large walk-in closet and a 4-piece ensuite with soaker tub, plus an additional full bath. The unspoiled basement is ready for your personal touch, and the inviting backyard offers a private deck and direct laneway access between units. Parking for 3 with a 1.5 car garage and double driveway, plus 15-hour overnight street parking available. (id:50886)
Property Details
| MLS® Number | W12212413 |
| Property Type | Single Family |
| Community Name | Hurontario |
| Equipment Type | Water Heater |
| Parking Space Total | 3 |
| Rental Equipment Type | Water Heater |
Building
| Bathroom Total | 3 |
| Bedrooms Above Ground | 3 |
| Bedrooms Total | 3 |
| Appliances | Water Heater, Dishwasher, Dryer, Freezer, Stove, Washer, Window Coverings, Refrigerator |
| Basement Development | Unfinished |
| Basement Type | Full (unfinished) |
| Construction Style Attachment | Attached |
| Cooling Type | Central Air Conditioning |
| Exterior Finish | Brick |
| Fireplace Present | Yes |
| Foundation Type | Concrete |
| Half Bath Total | 1 |
| Heating Fuel | Natural Gas |
| Heating Type | Forced Air |
| Stories Total | 2 |
| Size Interior | 1,500 - 2,000 Ft2 |
| Type | Row / Townhouse |
| Utility Water | Municipal Water |
Parking
| Attached Garage | |
| Garage |
Land
| Acreage | No |
| Sewer | Sanitary Sewer |
| Size Depth | 108 Ft ,3 In |
| Size Frontage | 22 Ft |
| Size Irregular | 22 X 108.3 Ft |
| Size Total Text | 22 X 108.3 Ft |
Rooms
| Level | Type | Length | Width | Dimensions |
|---|---|---|---|---|
| Second Level | Primary Bedroom | 5.1 m | 4.28 m | 5.1 m x 4.28 m |
| Second Level | Bedroom | 4.57 m | 3 m | 4.57 m x 3 m |
| Second Level | Bedroom | 3.49 m | 2.68 m | 3.49 m x 2.68 m |
| Main Level | Family Room | 4.28 m | 3.64 m | 4.28 m x 3.64 m |
| Main Level | Dining Room | 5.85 m | 2.87 m | 5.85 m x 2.87 m |
| Main Level | Kitchen | 5.88 m | 2.57 m | 5.88 m x 2.57 m |
Contact Us
Contact us for more information
Hunter Obee
Broker
thehomehunter.ca/
475 Main St
Milton, Ontario L9T 1R1
(905) 878-8101
www.meadowtowne.com/

