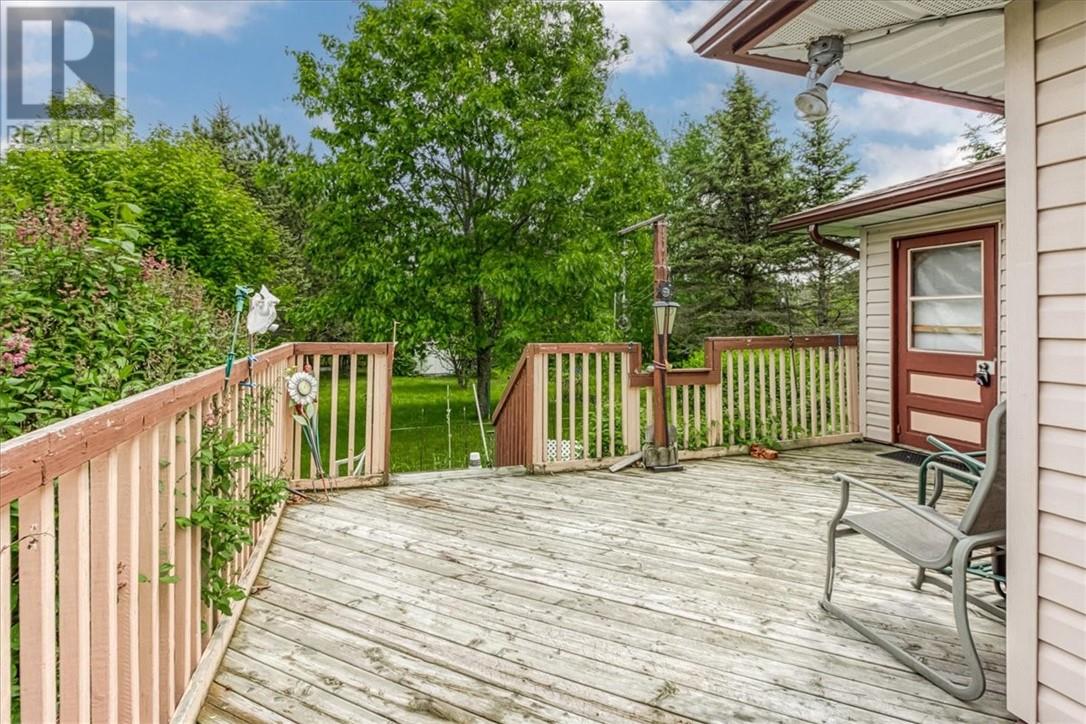12 Roberta Avenue Dowling, Ontario P0M 1R0
$419,900
Spacious, Accessible Bungalow in Dowling! Set on a deep 78’ x 277’ lot, this oversized bungalow offers 1,886 sq ft of thoughtfully renovated main floor living. Main floor is wheel chair accessible. Designed with accessibility in mind, the home features wide doors, an extra-wide hallway, and an open-concept layout that ensures comfort and ease of movement throughout. With 4 generously sized bedrooms—including a primary suite with private ensuite—and a separate dining room, there’s plenty of space for family, guests, or multi-generational living. The 2018 shingles provide peace of mind, and the flexible floor plan is ideal whether you’re upsizing, downsizing, or simply looking for a more inclusive home. Rarely does a property combine this much space, function, and accessibility. (id:50886)
Property Details
| MLS® Number | 2122791 |
| Property Type | Single Family |
| Equipment Type | Water Heater - Gas |
| Rental Equipment Type | Water Heater - Gas |
Building
| Bathroom Total | 2 |
| Bedrooms Total | 3 |
| Architectural Style | Bungalow |
| Basement Type | Full |
| Cooling Type | Central Air Conditioning |
| Exterior Finish | Vinyl Siding |
| Flooring Type | Hardwood, Tile |
| Foundation Type | Block |
| Heating Type | Forced Air |
| Roof Material | Asphalt Shingle |
| Roof Style | Unknown |
| Stories Total | 1 |
| Type | House |
| Utility Water | Municipal Water |
Parking
| Surfaced |
Land
| Acreage | No |
| Sewer | Municipal Sewage System |
| Size Total Text | 21,780 - 32,669 Sqft (1/2 - 3/4 Ac) |
| Zoning Description | R1-5 |
Rooms
| Level | Type | Length | Width | Dimensions |
|---|---|---|---|---|
| Lower Level | Workshop | 22'10 x 11'3 | ||
| Lower Level | Recreational, Games Room | 18'6 x 10'8 | ||
| Lower Level | Other | 12'4 x 8'4 | ||
| Lower Level | Laundry Room | 11'1 x 7'8 | ||
| Main Level | Ensuite | 11'4 x 10' | ||
| Main Level | Sunroom | 11'4 x 9'10 | ||
| Main Level | Bedroom | 13'4 x 11'3 | ||
| Main Level | Primary Bedroom | 15'11 x 11'3 | ||
| Main Level | Bedroom | 13'8 x 12'11 | ||
| Main Level | Bedroom | 13'3 x 9'6 | ||
| Main Level | Other | 4'10 x 39'7 | ||
| Main Level | Living Room | 20'8 x 11'5 | ||
| Main Level | Dining Room | 13'11 x 11'6 | ||
| Main Level | Kitchen | 16'4 x 8'5 | ||
| Main Level | Foyer | 7'10 x 5' |
https://www.realtor.ca/real-estate/28450462/12-roberta-avenue-dowling
Contact Us
Contact us for more information
Dorothy Godin
Broker
(705) 560-9492
www.dorothygodin.com/
1349 Lasalle Blvd Suite 208
Sudbury, Ontario P3A 1Z2
(705) 560-5650
(800) 601-8601
(705) 560-9492
www.remaxcrown.ca/











































































