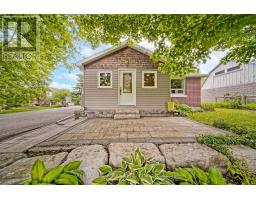22731 Catering Road East Gwillimbury, Ontario L0G 1R0
$599,900
Charming Country Bungalow on a Spacious Private Lot. Welcome to this beautifully maintained 2-bedroom bungalow, perfectly situated on a large, private lot offering the peace of country living just minutes from town. This move-in ready home features a bright eat-in kitchen with direct access to the backyard ideal for outdoor entertaining and everyday enjoyment. A cozy four-season sunroom adds versatile living space year-round, while the main floor includes a generous primary bedroom for added ease. Outside, you'll find a detached garage complete with a workbench, perfect for projects or extra storage. The private driveway provides multiple parking spots, accommodating family and guests with ease. Located close to all amenities including the 404, scenic trails, and sandy beaches, this home combines rural charm with unbeatable convenience. (id:50886)
Property Details
| MLS® Number | N12212011 |
| Property Type | Single Family |
| Community Name | Rural East Gwillimbury |
| Parking Space Total | 7 |
Building
| Bathroom Total | 1 |
| Bedrooms Above Ground | 2 |
| Bedrooms Total | 2 |
| Appliances | Water Heater, Dishwasher, Dryer, Stove, Washer, Window Coverings, Refrigerator |
| Architectural Style | Bungalow |
| Basement Development | Unfinished |
| Basement Type | Full (unfinished) |
| Construction Style Attachment | Detached |
| Cooling Type | Central Air Conditioning |
| Exterior Finish | Brick, Vinyl Siding |
| Flooring Type | Hardwood, Ceramic, Laminate |
| Heating Fuel | Propane |
| Heating Type | Forced Air |
| Stories Total | 1 |
| Size Interior | 700 - 1,100 Ft2 |
| Type | House |
| Utility Water | Drilled Well |
Parking
| Detached Garage | |
| Garage |
Land
| Acreage | No |
| Sewer | Septic System |
| Size Depth | 165 Ft |
| Size Frontage | 110 Ft |
| Size Irregular | 110 X 165 Ft ; Irregular Shape |
| Size Total Text | 110 X 165 Ft ; Irregular Shape |
| Zoning Description | Ru |
Rooms
| Level | Type | Length | Width | Dimensions |
|---|---|---|---|---|
| Ground Level | Living Room | 4.27 m | 3.5 m | 4.27 m x 3.5 m |
| Ground Level | Kitchen | 3.81 m | 3.66 m | 3.81 m x 3.66 m |
| Ground Level | Primary Bedroom | 3.81 m | 3.55 m | 3.81 m x 3.55 m |
| Ground Level | Bedroom 2 | 3.5 m | 3.05 m | 3.5 m x 3.05 m |
| Ground Level | Sunroom | 4.5 m | 2.2 m | 4.5 m x 2.2 m |
| Ground Level | Mud Room | 2.7 m | 1.8 m | 2.7 m x 1.8 m |
Contact Us
Contact us for more information
Brayden Brown
Salesperson
www.bcgteam.ca/
www.facebook.com/bcgteamrealestate
5071 Highway 7 East #5
Unionville, Ontario L3R 1N3
(905) 477-0011
(905) 477-6839
Joey Gallucci
Salesperson
5071 Highway 7 East #5
Unionville, Ontario L3R 1N3
(905) 477-0011
(905) 477-6839



























































