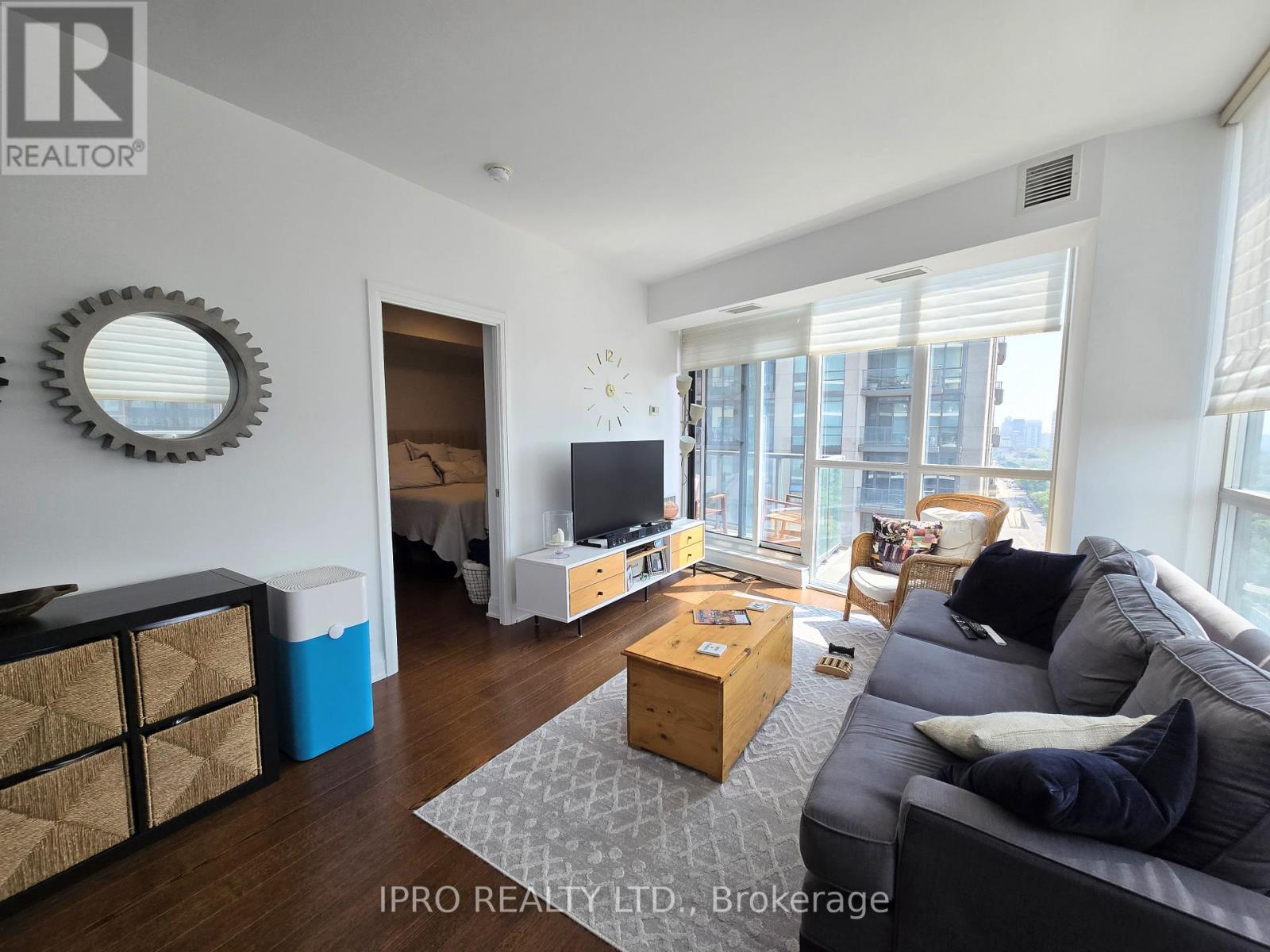1607 - 530 St. Clair Avenue W Toronto, Ontario M6C 0A2
$3,400 Monthly
Rarely available split 2-bedroom + den corner unit with a bright, modern layout, oversized kitchen and eat-in breakfast area is a perfect mid-town condo to call home. Enjoy sweeping, unobstructed south views of the downtown skyline through floor-to-ceiling windows that flood the space with natural light. Thoughtfully finished with hardwood floors through-out, smooth 9 ft high ceilings, a modern kitchen w/ granite countertops, stainless steel appliances, ample cabinets & storage, mirrored closet doors & more. The primary bedroom offers a large walk-in closet and a 3 pc ensuite bathroom. The separate den makes for an ideal home office or quiet study space. Located in a vibrant, highly walkable neighbourhood, steps to the St. Clair West TTC station, grocery stores, restaurants, parks, Wychwood Barns, great schools and everyday essentials. Parking and locker are included in the rent! (id:50886)
Property Details
| MLS® Number | C12212119 |
| Property Type | Single Family |
| Community Name | Humewood-Cedarvale |
| Community Features | Pet Restrictions |
| Features | Balcony, In Suite Laundry |
| Parking Space Total | 1 |
| Pool Type | Indoor Pool |
| View Type | City View |
Building
| Bathroom Total | 2 |
| Bedrooms Above Ground | 2 |
| Bedrooms Below Ground | 1 |
| Bedrooms Total | 3 |
| Amenities | Security/concierge, Exercise Centre, Party Room, Visitor Parking, Storage - Locker |
| Appliances | Dishwasher, Dryer, Microwave, Stove, Washer, Window Coverings, Refrigerator |
| Cooling Type | Central Air Conditioning |
| Exterior Finish | Concrete |
| Flooring Type | Hardwood |
| Heating Fuel | Natural Gas |
| Heating Type | Forced Air |
| Size Interior | 900 - 999 Ft2 |
| Type | Apartment |
Parking
| Underground | |
| Garage |
Land
| Acreage | No |
Rooms
| Level | Type | Length | Width | Dimensions |
|---|---|---|---|---|
| Main Level | Living Room | 5.85 m | 3.63 m | 5.85 m x 3.63 m |
| Main Level | Dining Room | 5.85 m | 3.63 m | 5.85 m x 3.63 m |
| Main Level | Kitchen | 4.19 m | 3.32 m | 4.19 m x 3.32 m |
| Main Level | Primary Bedroom | 3.3 m | 4.2 m | 3.3 m x 4.2 m |
| Main Level | Bedroom 2 | 3.17 m | 2.87 m | 3.17 m x 2.87 m |
| Main Level | Den | 2.11 m | 1.81 m | 2.11 m x 1.81 m |
Contact Us
Contact us for more information
Vivian Kim
Salesperson
www.instagram.com/jonandvivianrealestate/?hl=en
1396 Don Mills Rd #101 Bldg E
Toronto, Ontario M3B 0A7
(416) 364-4776
(416) 364-5546
Jonathan Chiu
Salesperson
www.linkedin.com/in/jonathan-chiu-realtor
1396 Don Mills Rd #101 Bldg E
Toronto, Ontario M3B 0A7
(416) 364-4776
(416) 364-5546





























































