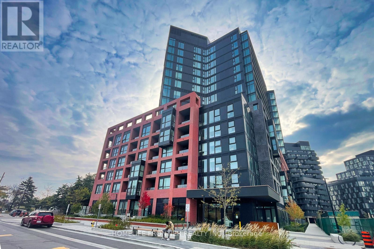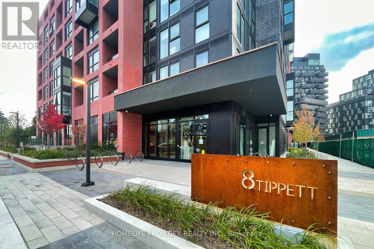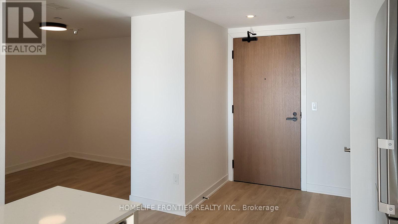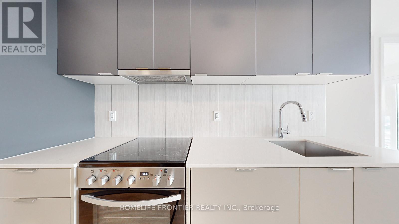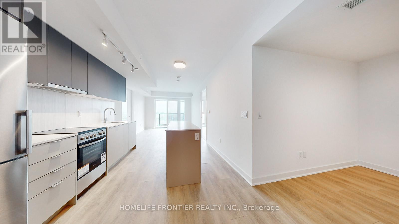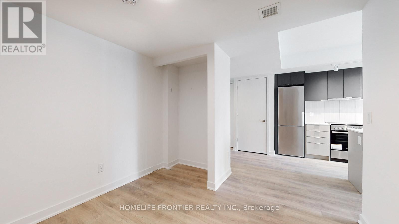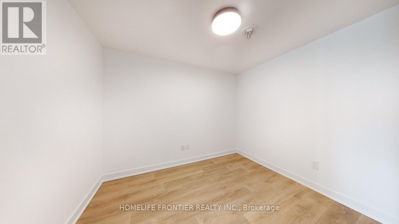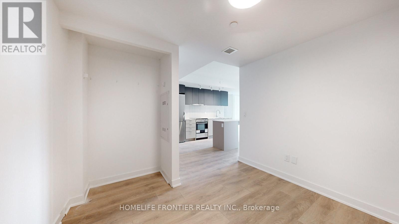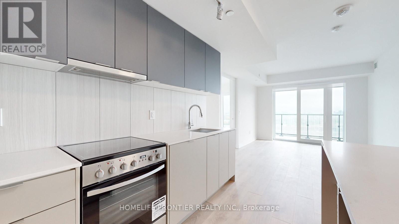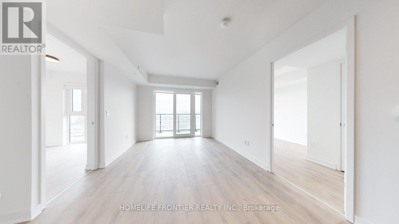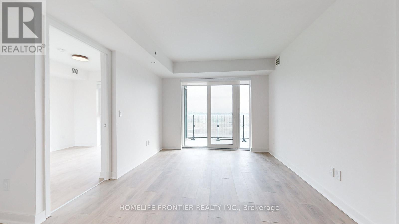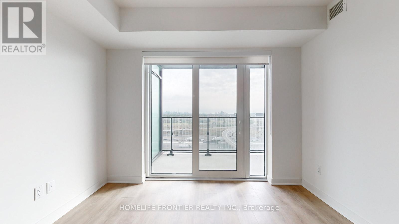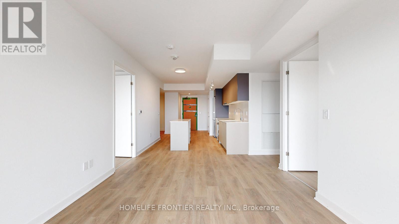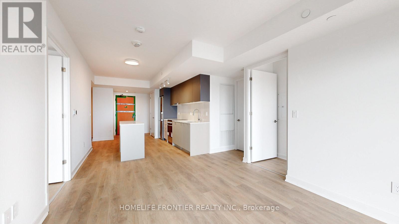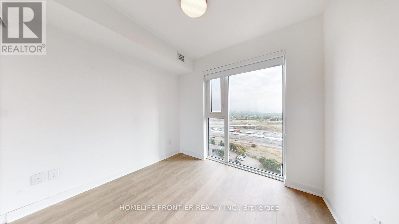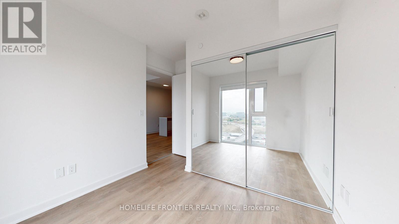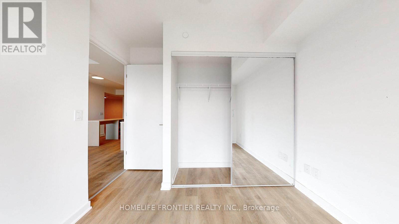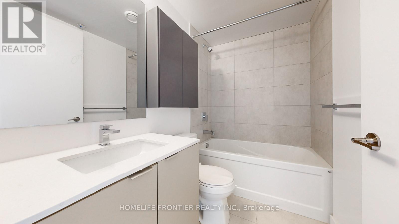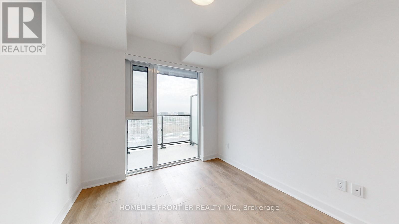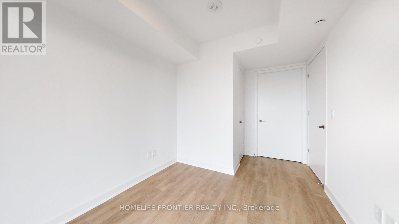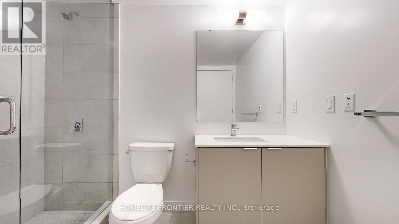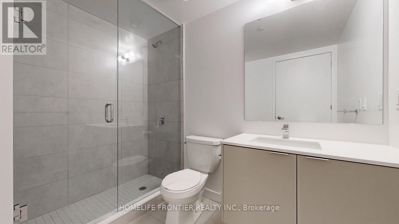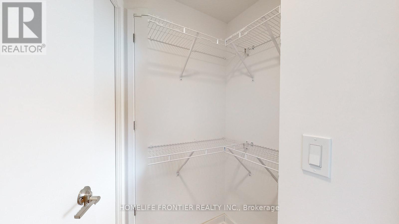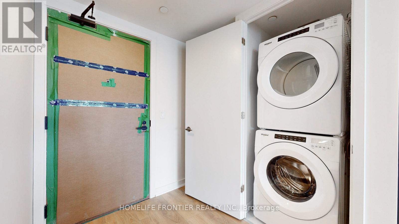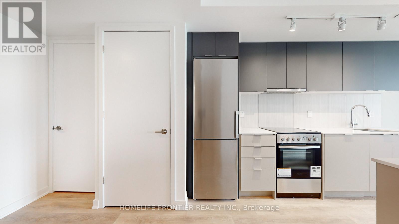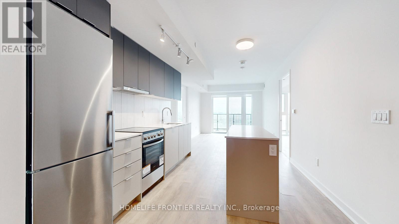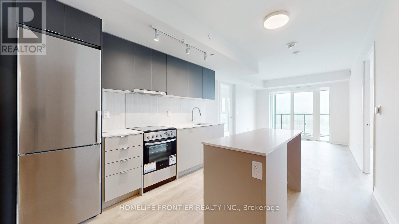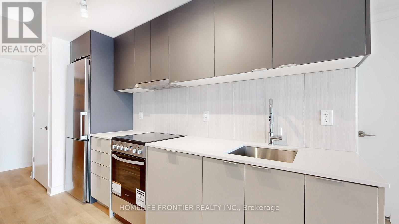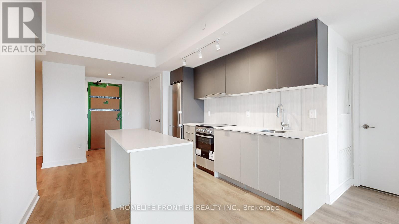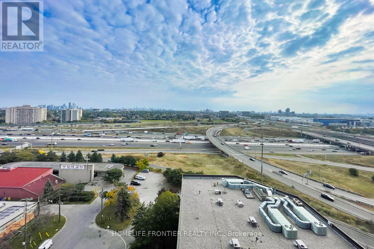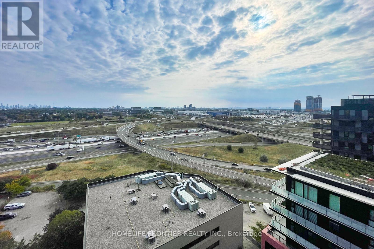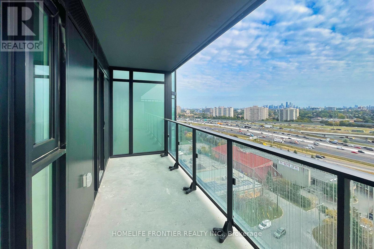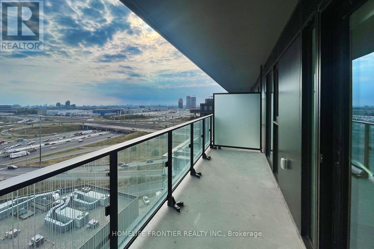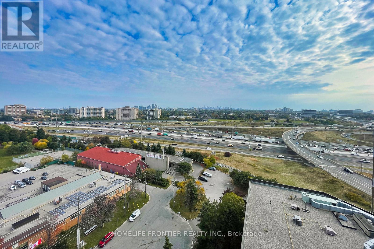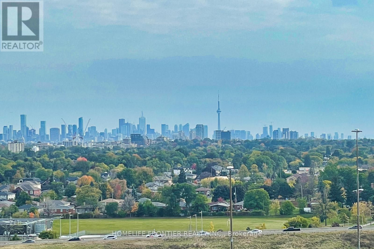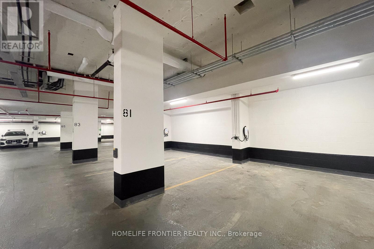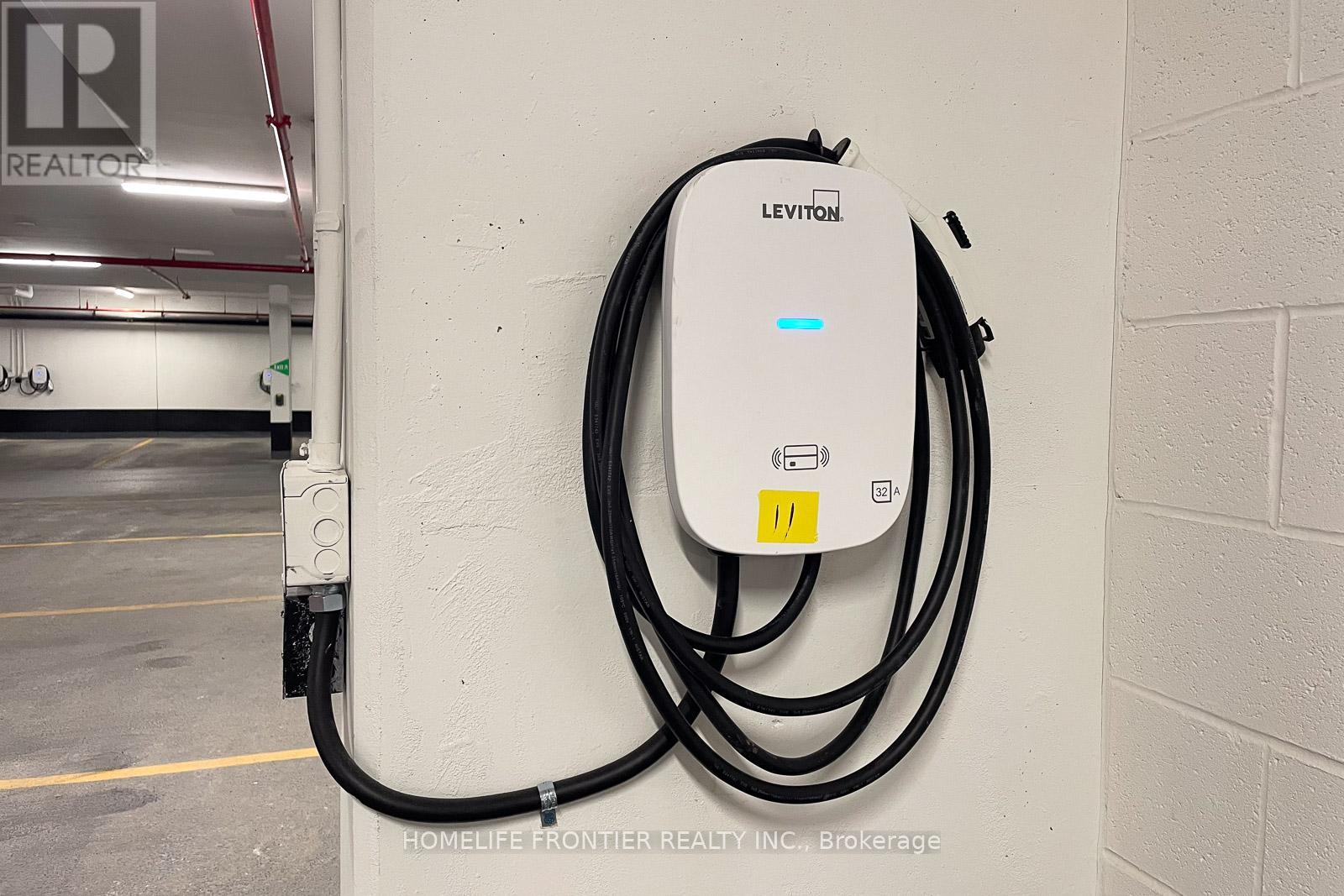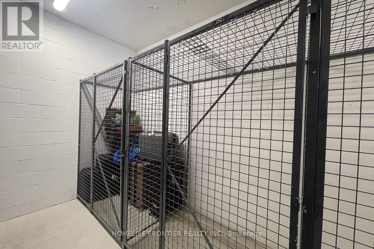1406 - 8 Tippett Road Toronto, Ontario M3H 0E7
3 Bedroom
2 Bathroom
800 - 899 ft2
Central Air Conditioning
Forced Air
$3,150 Monthly
Live south view 2 Bedroom + Den with 2 Bath condo in prestigious Express condos in Clanton park! Steps to Wilson Subway Station. Minutes to Hwy 401/404, Allen Rd, Yorkdale Mall, York University, Costco, Humber River Hospital, Grocery Stores, Restaurants & Parks! Unit Features floor-to-Ceiling Windows, Tasteful Modern finishes. (id:50886)
Property Details
| MLS® Number | C12212060 |
| Property Type | Single Family |
| Community Name | Clanton Park |
| Community Features | Pet Restrictions |
| Features | Balcony, In Suite Laundry |
| Parking Space Total | 1 |
Building
| Bathroom Total | 2 |
| Bedrooms Above Ground | 2 |
| Bedrooms Below Ground | 1 |
| Bedrooms Total | 3 |
| Amenities | Security/concierge, Exercise Centre, Visitor Parking, Storage - Locker |
| Appliances | Garage Door Opener Remote(s), Dishwasher, Dryer, Hood Fan, Microwave, Stove, Washer, Refrigerator |
| Cooling Type | Central Air Conditioning |
| Exterior Finish | Concrete |
| Flooring Type | Laminate |
| Heating Fuel | Electric |
| Heating Type | Forced Air |
| Size Interior | 800 - 899 Ft2 |
| Type | Apartment |
Parking
| No Garage |
Land
| Acreage | No |
Rooms
| Level | Type | Length | Width | Dimensions |
|---|---|---|---|---|
| Flat | Living Room | 7.77 m | 3.32 m | 7.77 m x 3.32 m |
| Flat | Kitchen | 7.77 m | 3.32 m | 7.77 m x 3.32 m |
| Flat | Primary Bedroom | 3.05 m | 2.71 m | 3.05 m x 2.71 m |
| Flat | Bedroom 2 | 2.96 m | 3.05 m | 2.96 m x 3.05 m |
| Flat | Den | 3.05 m | 2.47 m | 3.05 m x 2.47 m |
https://www.realtor.ca/real-estate/28450329/1406-8-tippett-road-toronto-clanton-park-clanton-park
Contact Us
Contact us for more information
Kenny Yang
Broker
Homelife Frontier Realty Inc.
7620 Yonge Street Unit 400
Thornhill, Ontario L4J 1V9
7620 Yonge Street Unit 400
Thornhill, Ontario L4J 1V9
(416) 218-8800
(416) 218-8807

