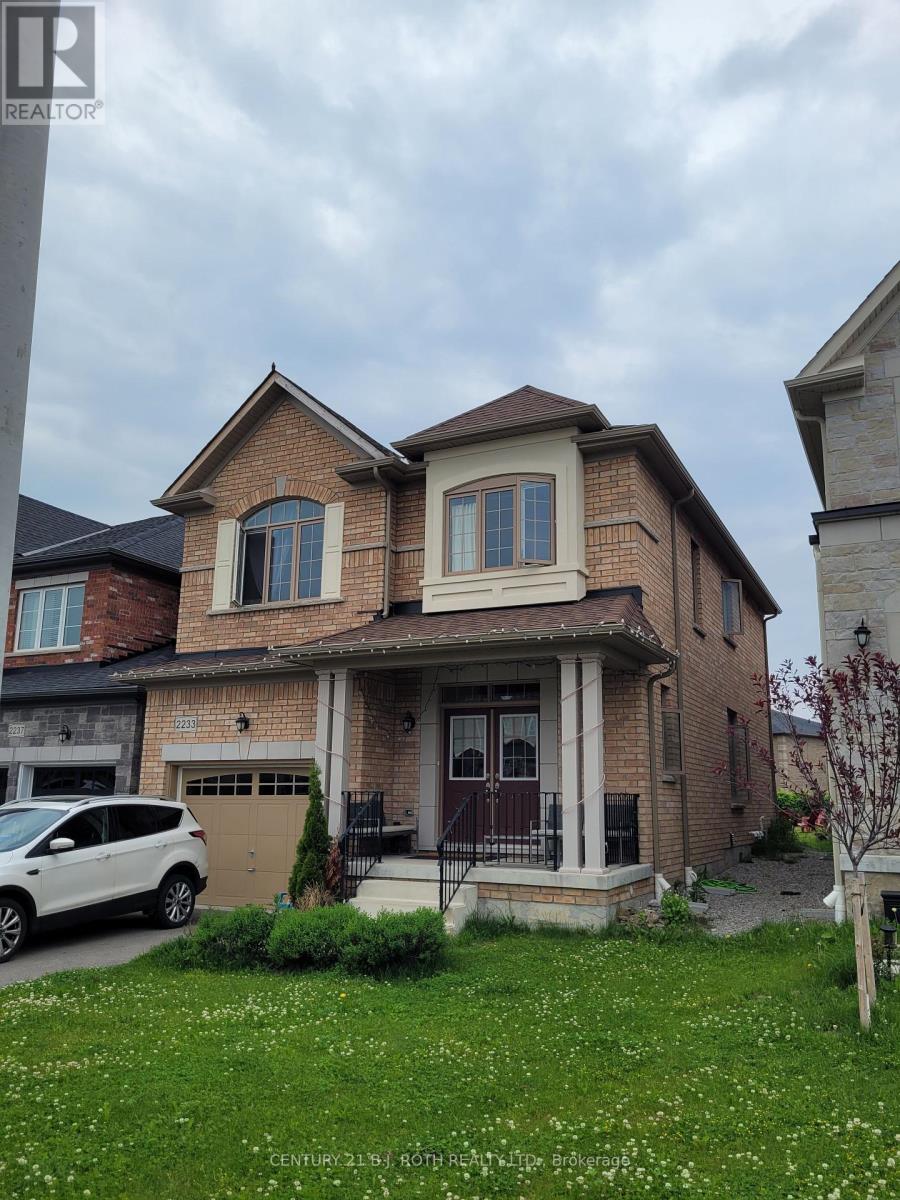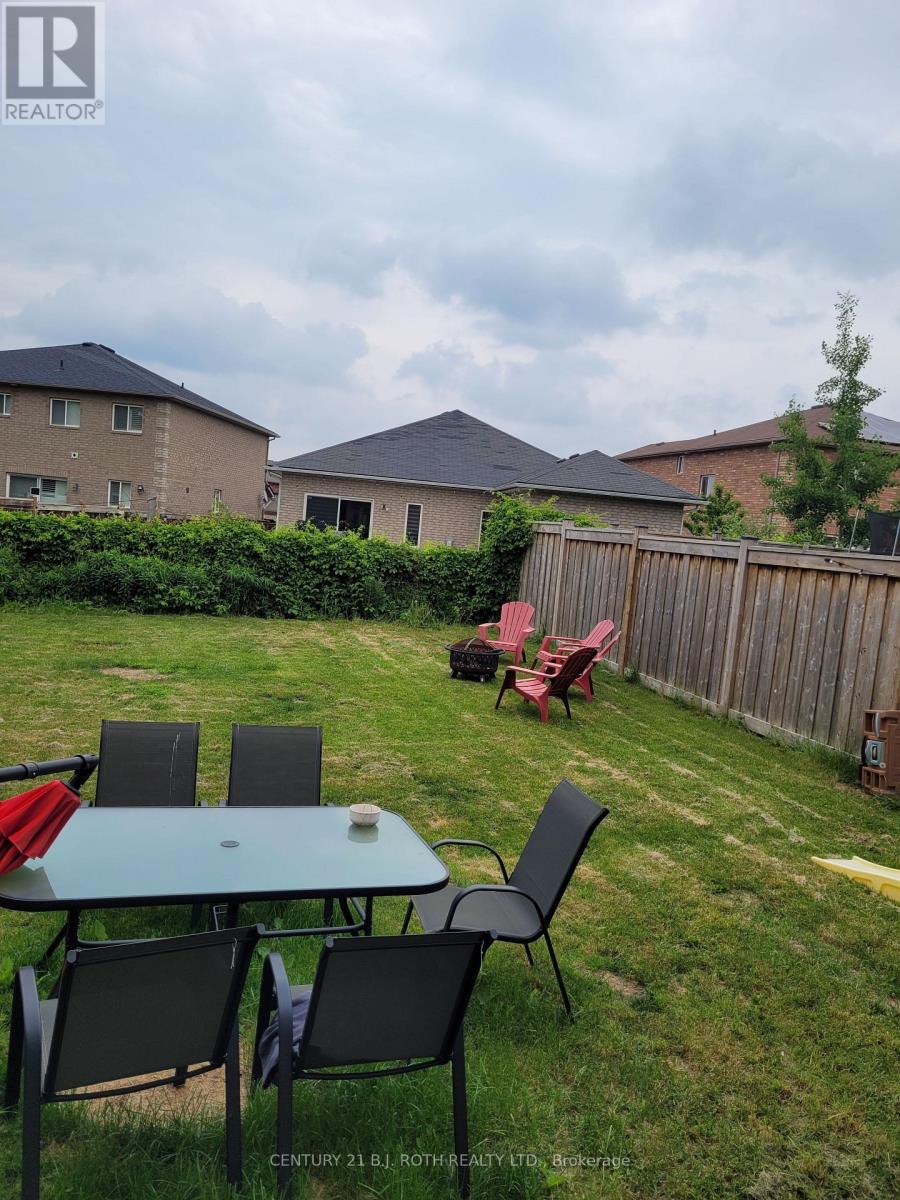2233 Lozenby Street Innisfil, Ontario L9S 0M8
$2,700 Monthly
Welcome to this beautifully maintained two-storey home featuring 3 spacious bedrooms and 2.5 modern bathrooms. Located in a desirable neighbourhood, this home offers comfort, functionality, and style.The upgraded kitchen boasts sleek stainless steel appliances, ample cabinetry, and contemporary finishes perfect for both daily living and entertaining. Enjoy the convenience of an upstairs laundry room, saving you trips up and down the stairs.Step into the attached double-car garage with inside entry, providing ease and security in all seasons. The fully fenced backyard offers a private outdoor space, ideal for kids or weekend gatherings. Don't miss this opportunity to own a move-in-ready home with thoughtful upgrades and a smart layout designed for modern living. Tenant to pay all utilities. (id:50886)
Property Details
| MLS® Number | N12211728 |
| Property Type | Single Family |
| Community Name | Rural Innisfil |
| Features | Sump Pump |
| Parking Space Total | 3 |
Building
| Bathroom Total | 3 |
| Bedrooms Above Ground | 3 |
| Bedrooms Total | 3 |
| Basement Development | Unfinished |
| Basement Type | Full (unfinished) |
| Construction Style Attachment | Detached |
| Cooling Type | Central Air Conditioning |
| Exterior Finish | Brick |
| Flooring Type | Hardwood |
| Foundation Type | Poured Concrete |
| Half Bath Total | 1 |
| Heating Fuel | Natural Gas |
| Heating Type | Forced Air |
| Stories Total | 2 |
| Size Interior | 1,500 - 2,000 Ft2 |
| Type | House |
| Utility Water | Municipal Water |
Parking
| Attached Garage | |
| Garage |
Land
| Acreage | No |
| Sewer | Septic System |
| Size Depth | 118 Ft ,2 In |
| Size Frontage | 32 Ft ,9 In |
| Size Irregular | 32.8 X 118.2 Ft |
| Size Total Text | 32.8 X 118.2 Ft |
Rooms
| Level | Type | Length | Width | Dimensions |
|---|---|---|---|---|
| Second Level | Primary Bedroom | 5.44 m | 4.41 m | 5.44 m x 4.41 m |
| Second Level | Bathroom | 3.04 m | 2.87 m | 3.04 m x 2.87 m |
| Second Level | Bedroom 2 | 3.54 m | 3.26 m | 3.54 m x 3.26 m |
| Second Level | Bedroom 3 | 3.63 m | 2.18 m | 3.63 m x 2.18 m |
| Second Level | Laundry Room | 2.56 m | 1.64 m | 2.56 m x 1.64 m |
| Main Level | Living Room | 6.97 m | 3.83 m | 6.97 m x 3.83 m |
| Main Level | Kitchen | 5.33 m | 3.66 m | 5.33 m x 3.66 m |
| Main Level | Bathroom | 2.15 m | 0.95 m | 2.15 m x 0.95 m |
https://www.realtor.ca/real-estate/28449556/2233-lozenby-street-innisfil-rural-innisfil
Contact Us
Contact us for more information
Cheryl Ferguson
Salesperson
(705) 796-4663
cheryl-ferguson.c21.ca/
www.facebook.com/Cheryl-Ferguson-Real-Estate-1739251186294229/
twitter.com/fergusonsells
www.linkedin.com/in/cheryl-ferguson-11230517/
4 Pine River Road #8
Angus, Ontario L0M 1B2
(705) 424-2121
(705) 424-2482
bjrothrealty.c21.ca/

















