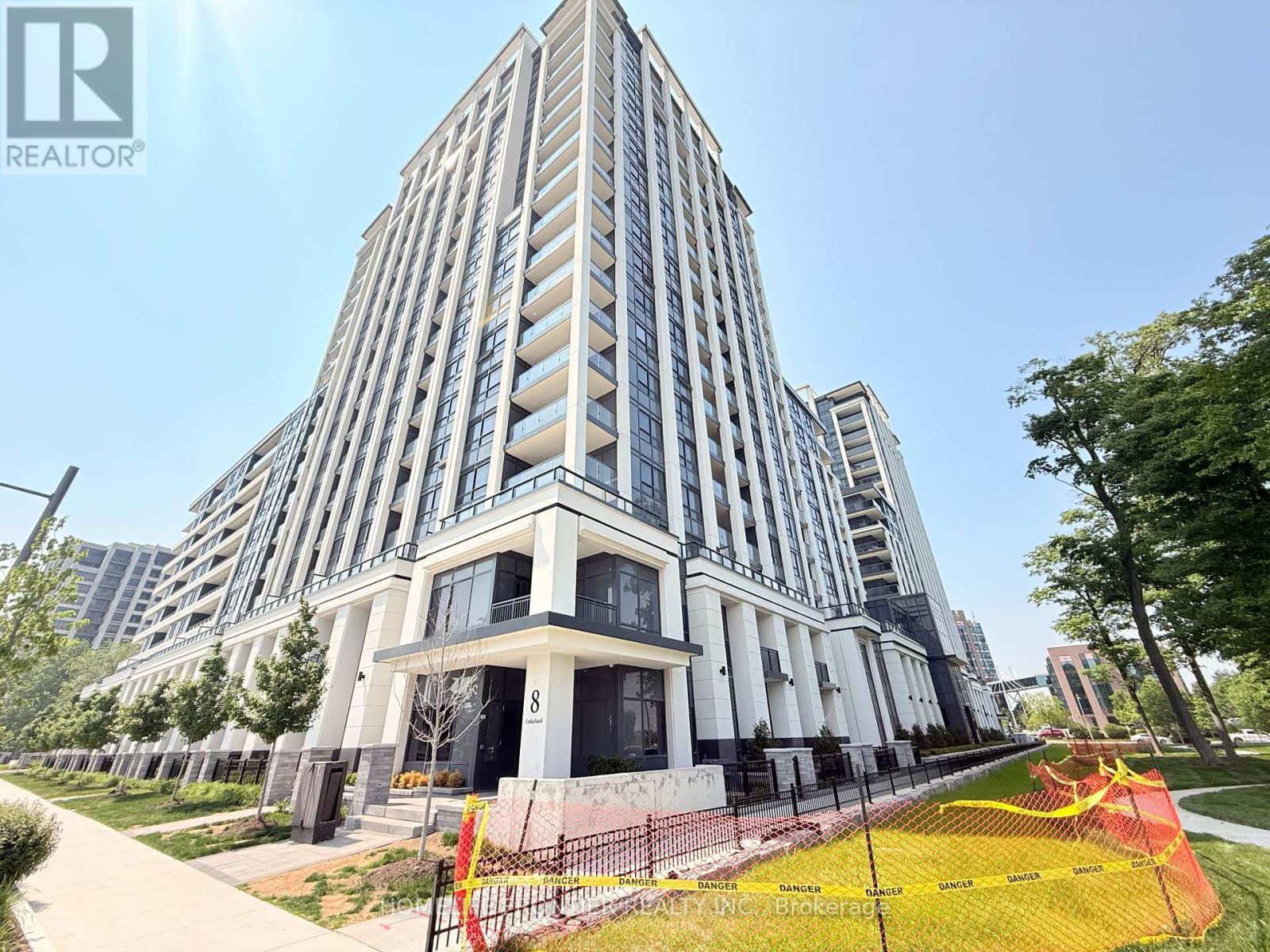1806 - 8 Cedarland Drive Markham, Ontario L6G 0H4
$2,800 Monthly
"Vendom" - French Inspired Brand New Luxury Condo At Warden and Highway 7, In a High Demand Unionville Downtown Markham Area. Highly Functional, Bright & Spacious 1+DEN With 2 Full Baths. DEN With Sliding Glass Door Can Be 2nd Bedroom Or Office. South Facing Walk-Out Balcony Over Looking Courtyard and Greens. Modern Kitchen with Stainless Steel Appliances. Upgraded Flooring Throughout. Walking Distance To Top-Ranked Unionville High School, Coledale & St. Justin Primary Schools. Downtown Markham, Cineplex, Unionville GO At Doorstep, Restaurants & Banks. Open-concept living area with high-end kitchen appliances, and elegant details. Quick access to HWy 407, 404,401. 24/7 Concierge. 30000 SF Amenities : Fitness Centre With Personal Traning Studio, Multipupose Sports Centre, Multimeda Theatre, Courtyard Garden, BBQ Cabanas, Party Room, Game Room & Kid's Play Space. Property Comes With One Parking, One Locker Cage. (id:50886)
Property Details
| MLS® Number | N12214886 |
| Property Type | Single Family |
| Community Name | Unionville |
| Amenities Near By | Park, Public Transit, Schools |
| Community Features | Pets Not Allowed |
| Features | Balcony, Carpet Free |
| Parking Space Total | 1 |
| View Type | View |
Building
| Bathroom Total | 2 |
| Bedrooms Above Ground | 1 |
| Bedrooms Below Ground | 1 |
| Bedrooms Total | 2 |
| Age | New Building |
| Amenities | Security/concierge, Exercise Centre, Party Room, Visitor Parking, Storage - Locker |
| Appliances | Oven - Built-in, Range, Window Coverings |
| Cooling Type | Central Air Conditioning |
| Exterior Finish | Concrete |
| Fire Protection | Security Guard |
| Flooring Type | Laminate |
| Size Interior | 600 - 699 Ft2 |
| Type | Apartment |
Parking
| Underground | |
| Garage |
Land
| Acreage | No |
| Land Amenities | Park, Public Transit, Schools |
Rooms
| Level | Type | Length | Width | Dimensions |
|---|---|---|---|---|
| Flat | Kitchen | Measurements not available | ||
| Flat | Dining Room | 6.6 m | 3.6 m | 6.6 m x 3.6 m |
| Flat | Living Room | 6.6 m | 3.6 m | 6.6 m x 3.6 m |
| Flat | Primary Bedroom | 3 m | 2.92 m | 3 m x 2.92 m |
| Flat | Den | 2.4 m | 2.13 m | 2.4 m x 2.13 m |
https://www.realtor.ca/real-estate/28456699/1806-8-cedarland-drive-markham-unionville-unionville
Contact Us
Contact us for more information
Ray Kwok Wai Cheung
Salesperson
7620 Yonge Street Unit 400
Thornhill, Ontario L4J 1V9
(416) 218-8800
(416) 218-8807































































