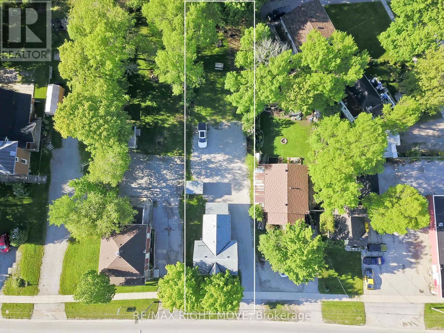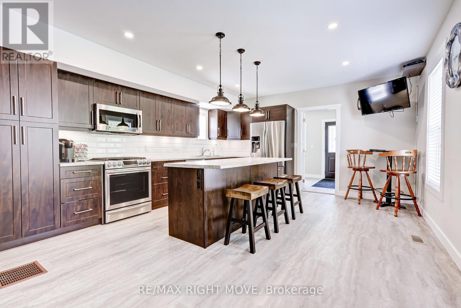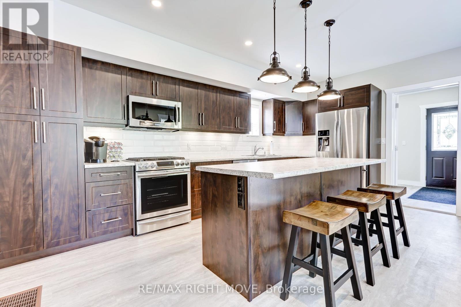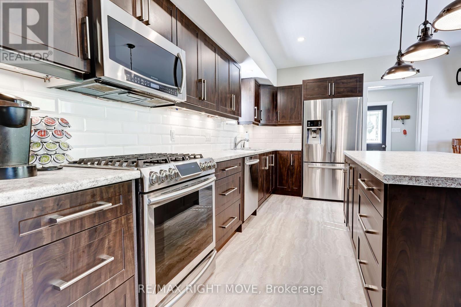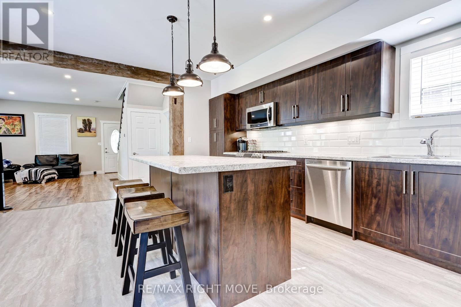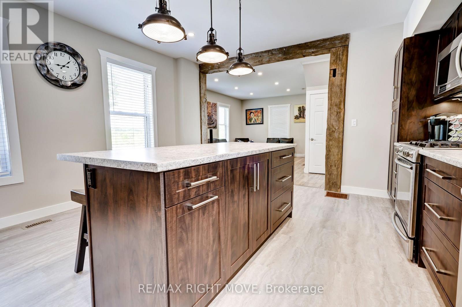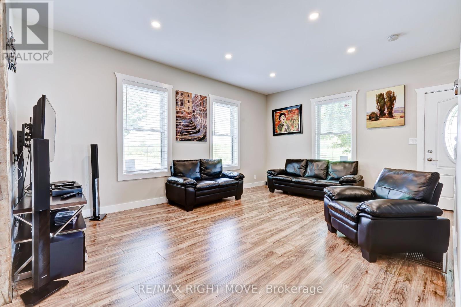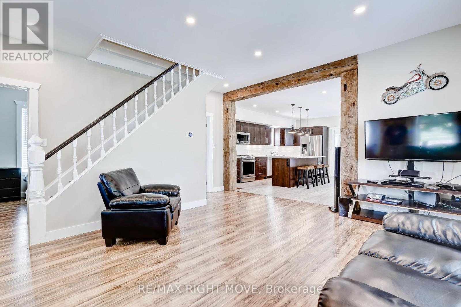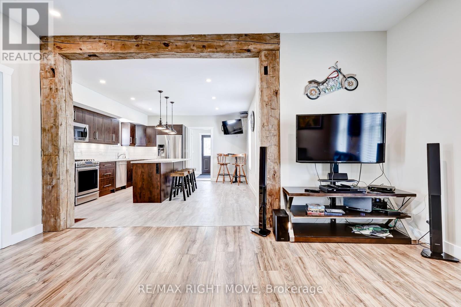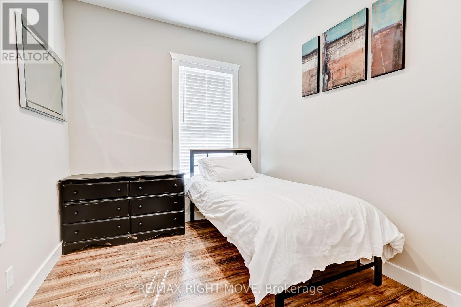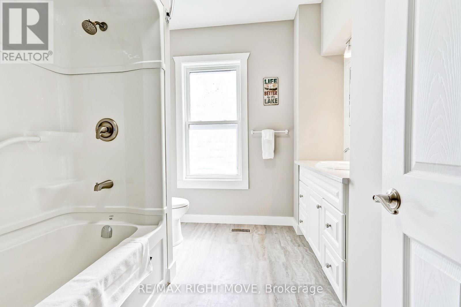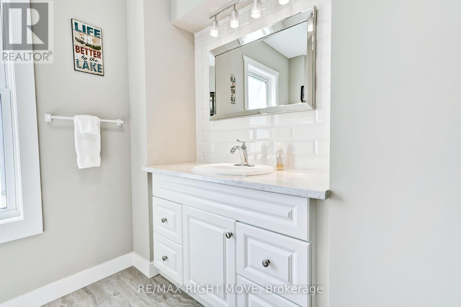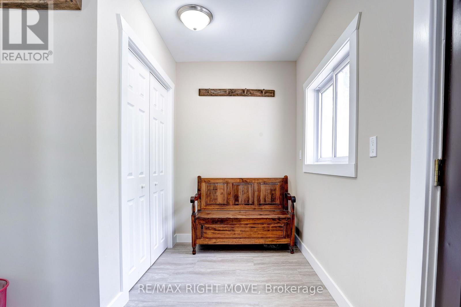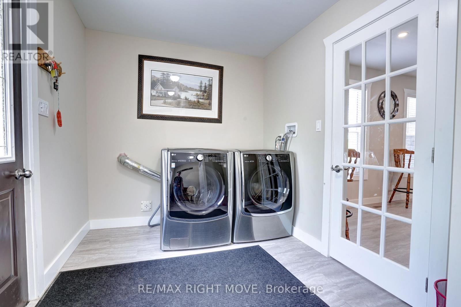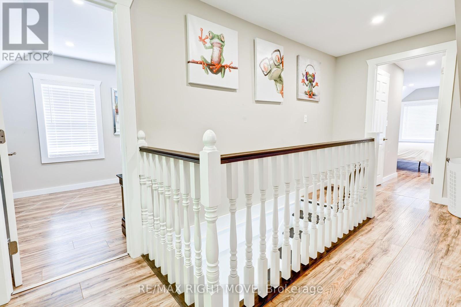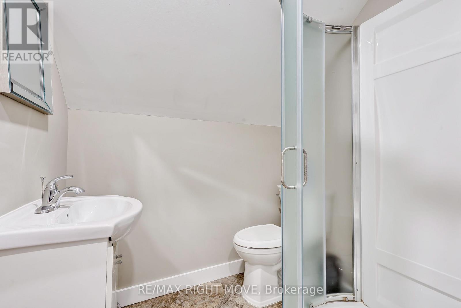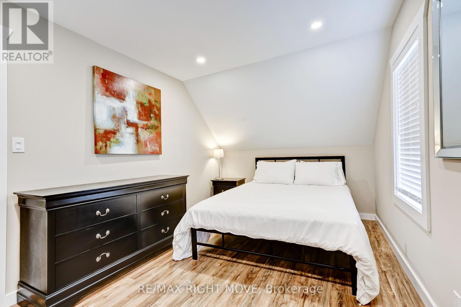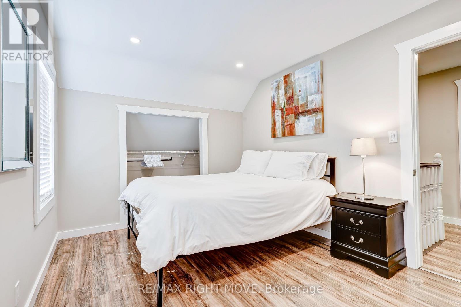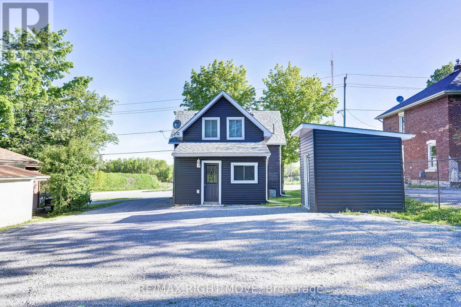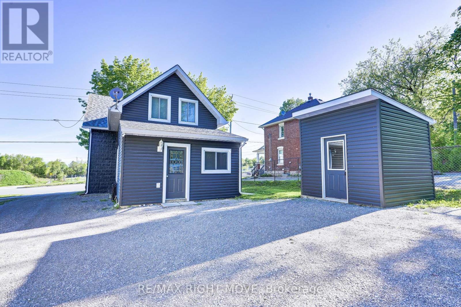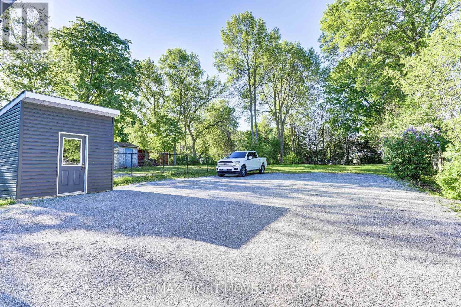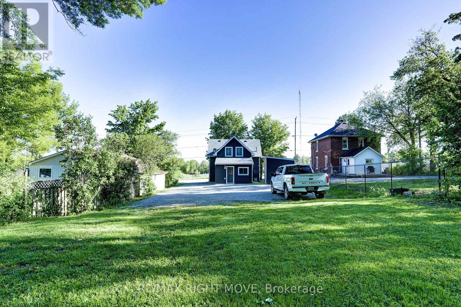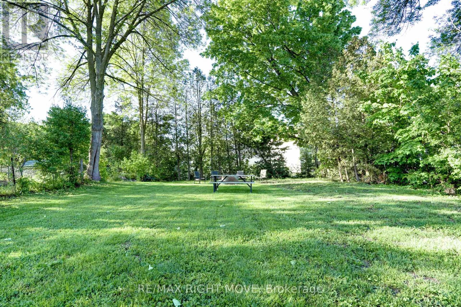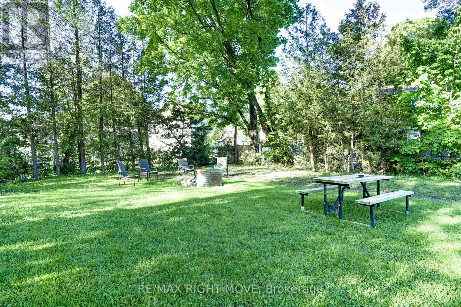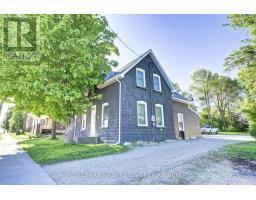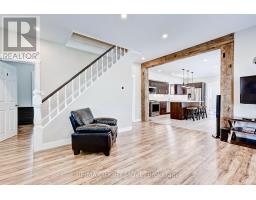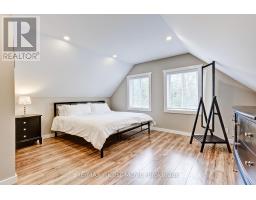209 Atherley Road Orillia, Ontario L3V 1N6
$619,900
This beautifully renovated and fully furnished 4-bedroom open-concept home is sure to impress even the most meticulous buyer! The spacious eat-in kitchen features a center island, stylish backsplash, pot lighting, updated cabinetry, and flows seamlessly into the cozy living room, which is filled with natural light from large windows. The main floor offers a versatile bedroom or den, a full 4-piece bathroom, a convenient mudroom, and a laundry area. Upstairs, you'll find a generous primary bedroom with a 3-piece ensuite, along with two additional bedrooms ideal for a growing family or hosting guests. Renovated top to bottom, this home includes upgraded wall and ceiling insulation, new drywall, plumbing fixtures, updated bathrooms and kitchen, flooring, furnace and A/C, shingles, soffits, fascia, windows, and more. Ample parking and excellent potential for a future large shop or garage. Zoned R3, this property offers incredible development potential, with the possibility to build a 4-plex, perfect for investors or multi-generational living. Located close to shopping, recreation trails, and within walking distance to the lake and downtown Orillia. Comes furnished for a truly turnkey experience! Easy to show and immediate closing available. (id:50886)
Property Details
| MLS® Number | S12216039 |
| Property Type | Single Family |
| Community Name | Orillia |
| Features | Carpet Free |
| Parking Space Total | 10 |
Building
| Bathroom Total | 2 |
| Bedrooms Above Ground | 4 |
| Bedrooms Total | 4 |
| Age | 100+ Years |
| Appliances | Dishwasher, Dryer, Stove, Washer, Refrigerator |
| Basement Development | Unfinished |
| Basement Type | Full (unfinished) |
| Construction Style Attachment | Detached |
| Cooling Type | Central Air Conditioning |
| Exterior Finish | Vinyl Siding, Brick |
| Foundation Type | Stone |
| Heating Fuel | Natural Gas |
| Heating Type | Forced Air |
| Stories Total | 2 |
| Size Interior | 1,500 - 2,000 Ft2 |
| Type | House |
| Utility Water | Municipal Water |
Parking
| No Garage |
Land
| Acreage | No |
| Sewer | Sanitary Sewer |
| Size Depth | 214 Ft ,6 In |
| Size Frontage | 52 Ft |
| Size Irregular | 52 X 214.5 Ft |
| Size Total Text | 52 X 214.5 Ft|under 1/2 Acre |
| Zoning Description | R3 |
Rooms
| Level | Type | Length | Width | Dimensions |
|---|---|---|---|---|
| Second Level | Bedroom | 2.74 m | 4.39 m | 2.74 m x 4.39 m |
| Second Level | Bedroom | 2.84 m | 4.41 m | 2.84 m x 4.41 m |
| Second Level | Primary Bedroom | 3.35 m | 4.52 m | 3.35 m x 4.52 m |
| Second Level | Bathroom | 1.6 m | 1.77 m | 1.6 m x 1.77 m |
| Main Level | Laundry Room | 2.38 m | 2.69 m | 2.38 m x 2.69 m |
| Main Level | Kitchen | 4.49 m | 5.3 m | 4.49 m x 5.3 m |
| Main Level | Living Room | 3.86 m | 5.23 m | 3.86 m x 5.23 m |
| Main Level | Bathroom | 2.81 m | 2.56 m | 2.81 m x 2.56 m |
| Main Level | Bedroom | 2.79 m | 2.51 m | 2.79 m x 2.51 m |
Utilities
| Cable | Available |
| Electricity | Installed |
| Sewer | Installed |
https://www.realtor.ca/real-estate/28458929/209-atherley-road-orillia-orillia
Contact Us
Contact us for more information
Daniel Stoutt
Broker
www.thestoutts.com/
97 Neywash St Box 2118
Orillia, Ontario L3V 6R9
(705) 325-1373
www.remaxrightmove.com/
Steve Stoutt
Broker
www.thestoutts.com/
97 Neywash St Box 2118
Orillia, Ontario L3V 6R9
(705) 325-1373
www.remaxrightmove.com/


