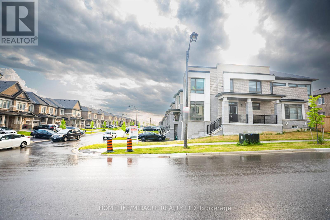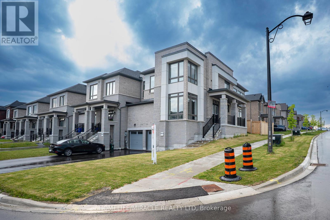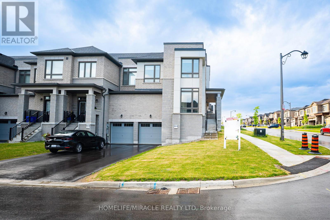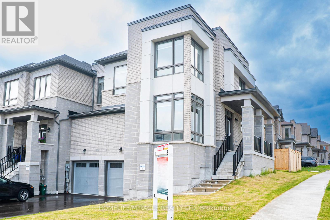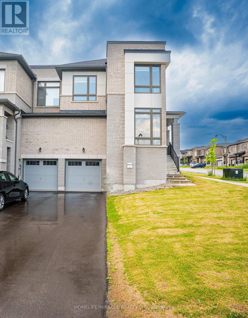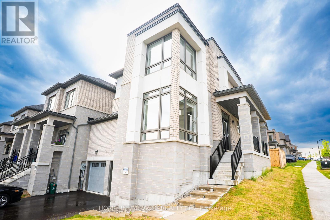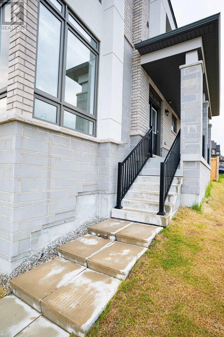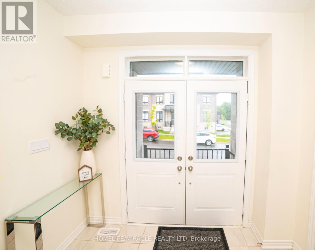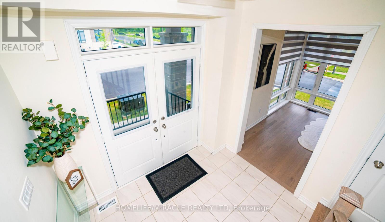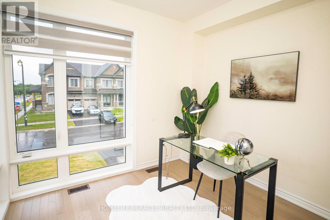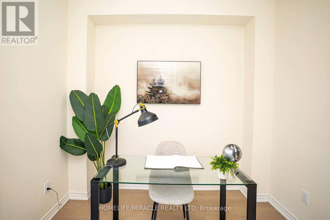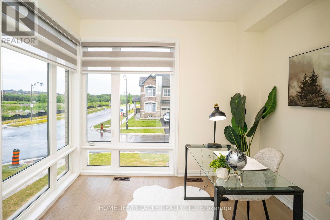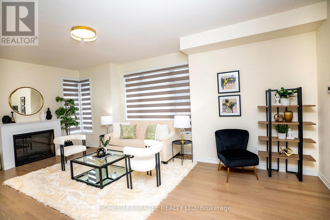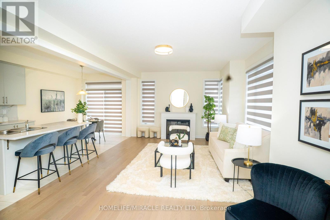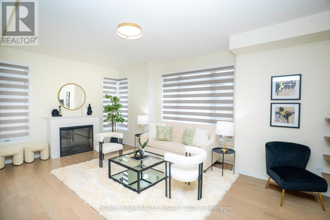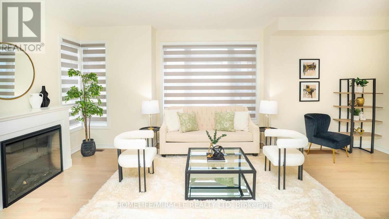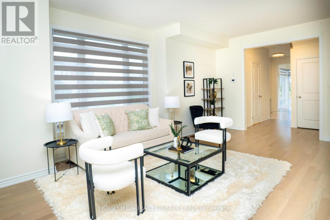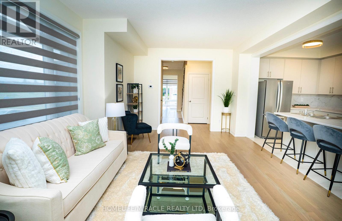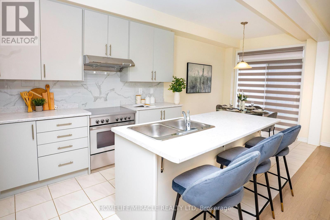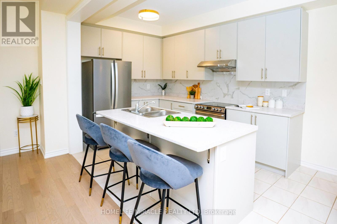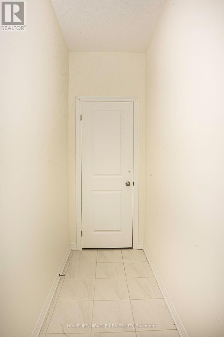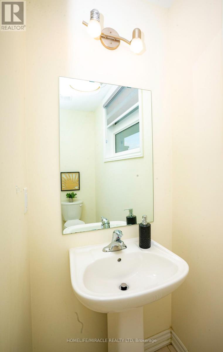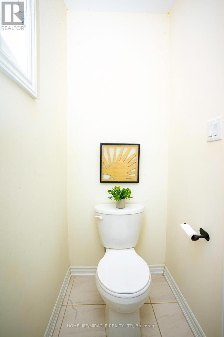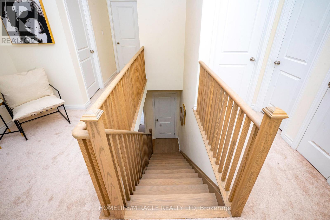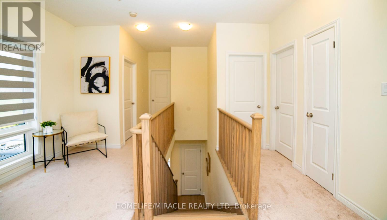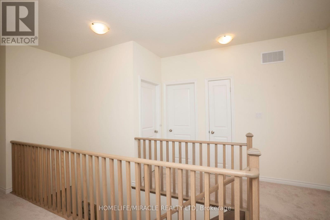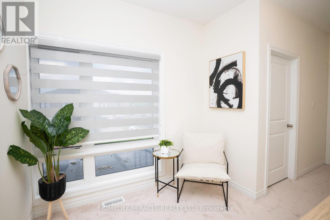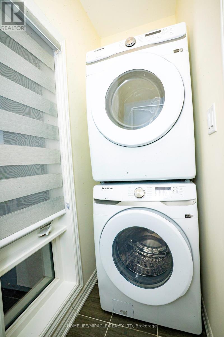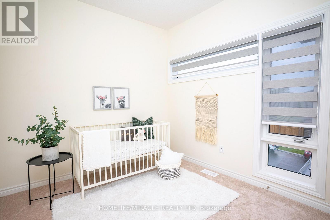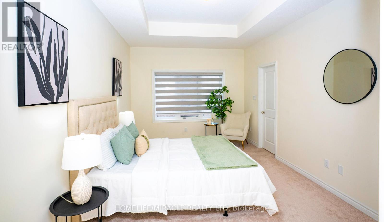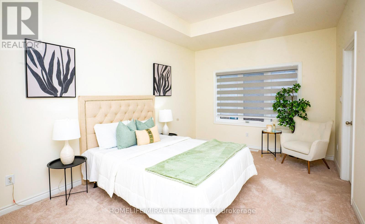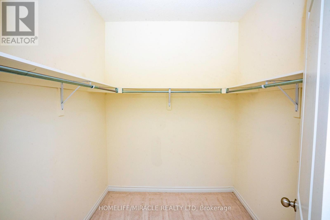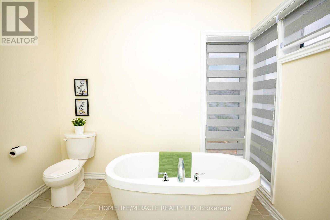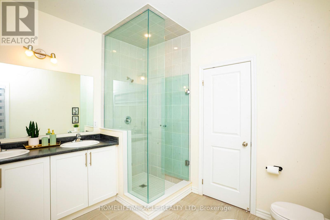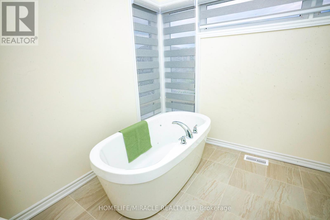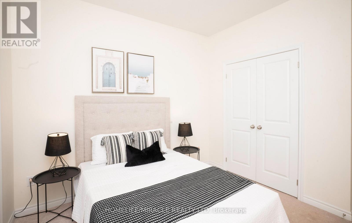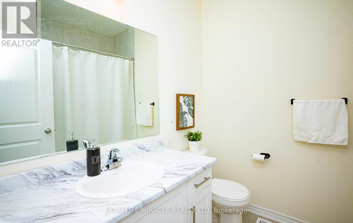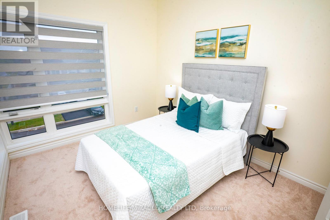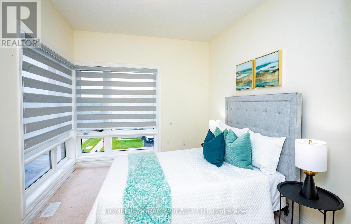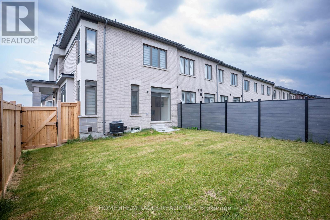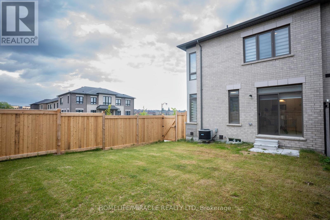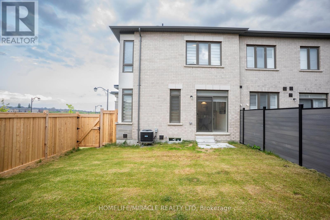1250 Rexton Drive Oshawa, Ontario L1H 8L7
$989,900
Beautiful Well lit corner lot with 9Ft on Main & 2nd Floor, 8.5Ft in Basement with double door main entry. Floor to ceiling windows throughout the Main floor. Custom design kitchen cabinetry with extra upper height. 4 Bedrooms, 3 washrooms, great room & family room with annex library open concept kitchen with large cabinetry & center island. A separate entry to the pantry c/w closet. Primary bedroom with 10Ft coffered ceiling & a large walk-in closet.5 piece new stainless steel appliances with central AC & heating system, free-standing soaker tub, frameless glass standing shower stall and upgraded vanity. A 200 Amps upgraded electrical panel, cold storage & large unfinished storage basement area. 1 x garage parking & 2 driveway parking available. (id:50886)
Property Details
| MLS® Number | E12216218 |
| Property Type | Single Family |
| Community Name | Kedron |
| Amenities Near By | Public Transit |
| Features | Level |
| Parking Space Total | 3 |
| View Type | View |
Building
| Bathroom Total | 3 |
| Bedrooms Above Ground | 4 |
| Bedrooms Total | 4 |
| Age | New Building |
| Amenities | Fireplace(s), Separate Electricity Meters |
| Appliances | Water Heater, Water Meter, Dishwasher, Dryer, Hood Fan, Stove, Washer |
| Basement Development | Unfinished |
| Basement Type | N/a (unfinished) |
| Construction Style Attachment | Attached |
| Cooling Type | Central Air Conditioning |
| Exterior Finish | Brick, Stone |
| Fire Protection | Controlled Entry, Smoke Detectors |
| Fireplace Present | Yes |
| Flooring Type | Hardwood, Tile, Carpeted |
| Foundation Type | Concrete, Insulated Concrete Forms |
| Half Bath Total | 1 |
| Heating Fuel | Natural Gas |
| Heating Type | Forced Air |
| Stories Total | 2 |
| Size Interior | 2,000 - 2,500 Ft2 |
| Type | Row / Townhouse |
| Utility Water | Municipal Water |
Parking
| Attached Garage | |
| Garage |
Land
| Acreage | No |
| Fence Type | Fully Fenced |
| Land Amenities | Public Transit |
| Sewer | Sanitary Sewer |
| Size Depth | 106 Ft |
| Size Frontage | 32 Ft ,4 In |
| Size Irregular | 32.4 X 106 Ft |
| Size Total Text | 32.4 X 106 Ft |
Rooms
| Level | Type | Length | Width | Dimensions |
|---|---|---|---|---|
| Main Level | Great Room | 3.6 m | 3.6 m | 3.6 m x 3.6 m |
| Main Level | Family Room | 2.75 m | 3.6 m | 2.75 m x 3.6 m |
| Main Level | Library | 3.36 m | 3.1 m | 3.36 m x 3.1 m |
| Main Level | Kitchen | 3.93 m | 3 m | 3.93 m x 3 m |
| Main Level | Dining Room | 2.9 m | 3 m | 2.9 m x 3 m |
| Main Level | Pantry | 3.4 m | 1.5 m | 3.4 m x 1.5 m |
| Upper Level | Study | 1.08 m | 2.25 m | 1.08 m x 2.25 m |
| Upper Level | Primary Bedroom | 3.36 m | 2.5 m | 3.36 m x 2.5 m |
| Upper Level | Bedroom 2 | 3.36 m | 3.3 m | 3.36 m x 3.3 m |
| Upper Level | Bedroom 3 | 3.36 m | 3.36 m | 3.36 m x 3.36 m |
| Upper Level | Bedroom 4 | 2.9 m | 2.85 m | 2.9 m x 2.85 m |
Utilities
| Cable | Available |
| Electricity | Available |
| Sewer | Available |
https://www.realtor.ca/real-estate/28458871/1250-rexton-drive-oshawa-kedron-kedron
Contact Us
Contact us for more information
Bena Patel
Salesperson
22 Slan Avenue
Toronto, Ontario M1G 3B2
(416) 289-3000
(416) 289-3008

