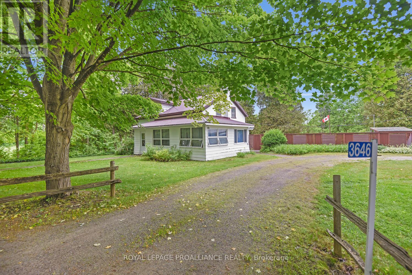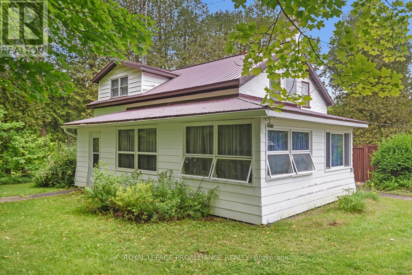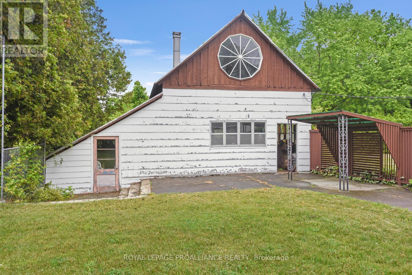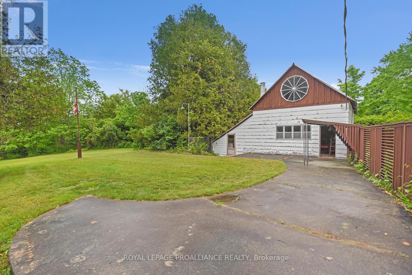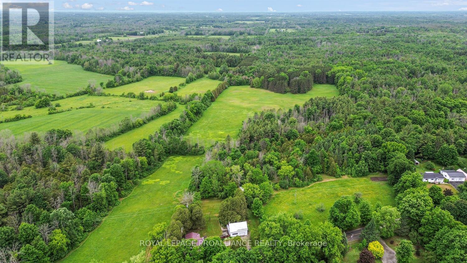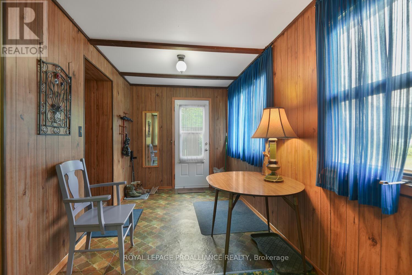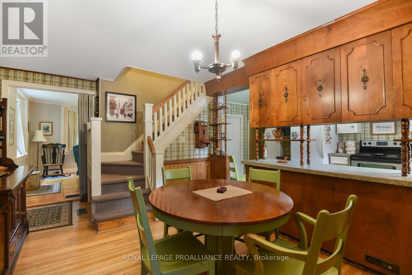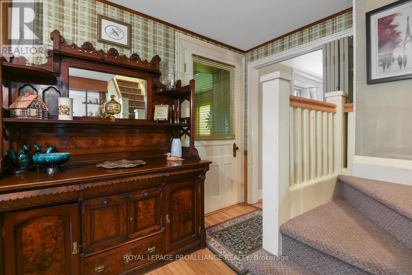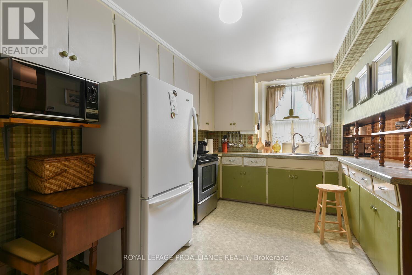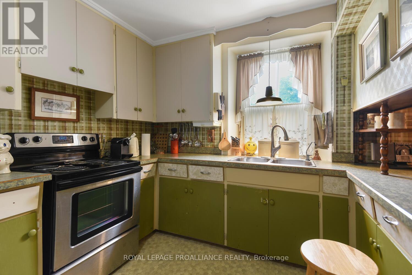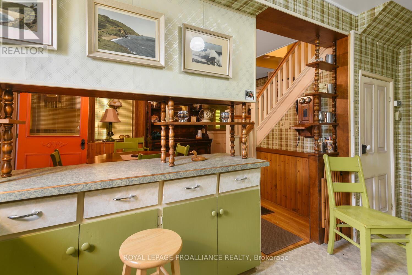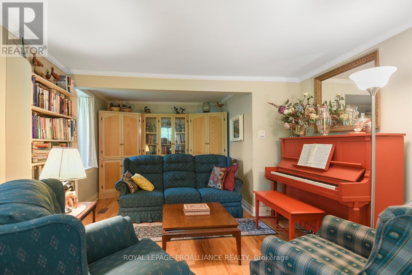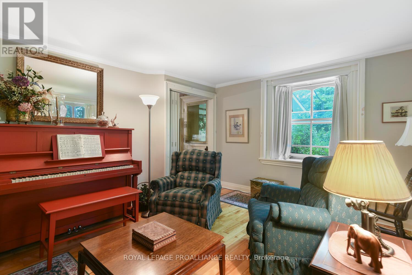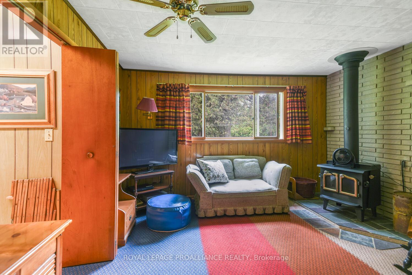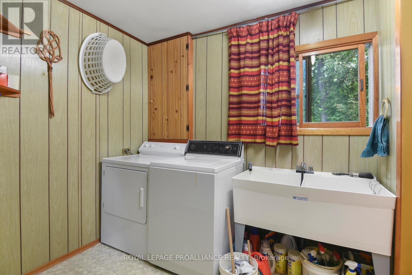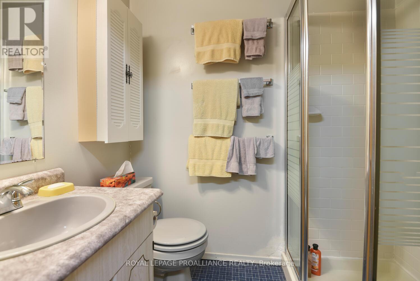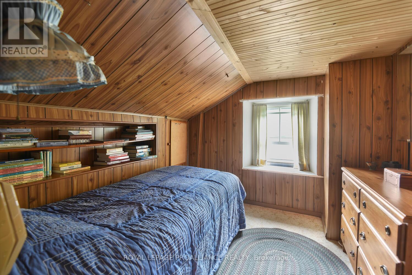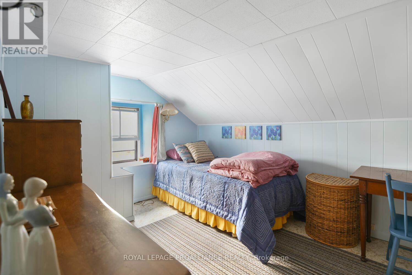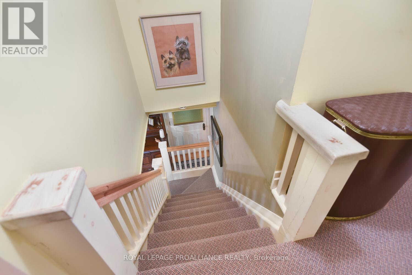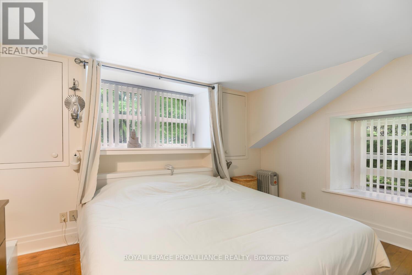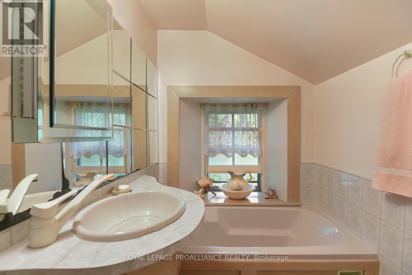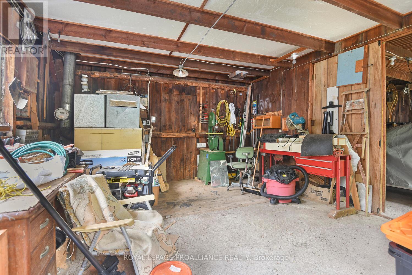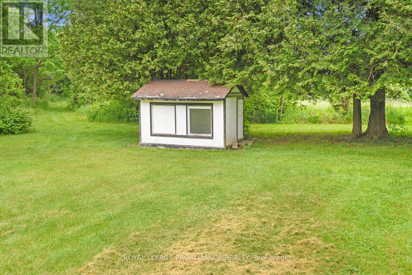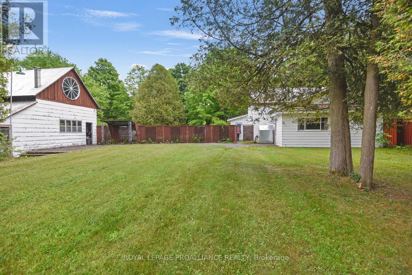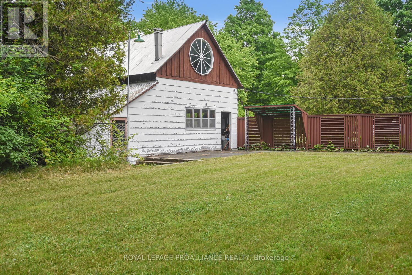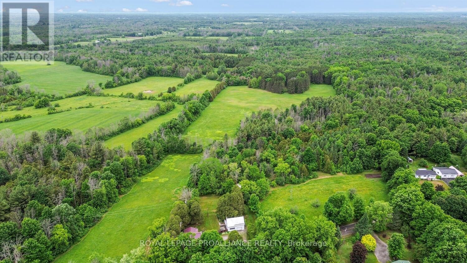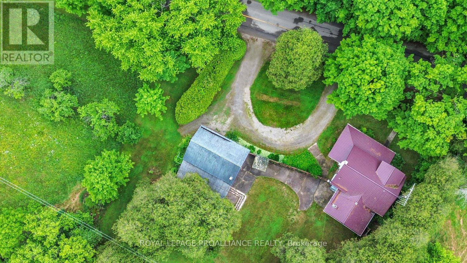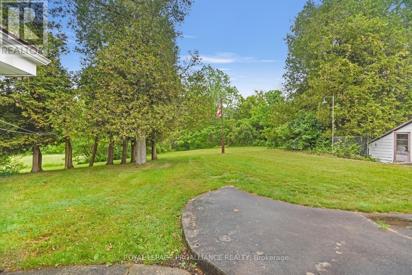3646 Maple Avenue Augusta, Ontario K0E 1T0
$599,500
Welcome to one of the most picturesque roads in Augusta Township Maple Avenue where mature maple trees create a breathtaking canopy over stretches of the road.. its spectacular! This 1 1/2 storey home, built circa 1885 (as per MPAC), has been lovingly cared for by the same family for nearly 50 years and is now available to market along with 40 acres of prime land. From the moment you step into the enclosed wraparound front porch, you'll be transported to a simpler time. The main level features a spacious kitchen and dining area, a large living room off of the dining room, a cozy family room with a wood-burning stove (see Realtor remarks), a 3-piece bathroom, and a laundry area. Upstairs includes a generous primary bedroom, two adjoining bedrooms, one with a walk-in closet a second 3-piece bathroom, and plenty of storage. The exterior is finished in stucco, and there may be original stone beneath it. A large outbuilding includes a single-car garage, wood shed, workshop, and two dog kennels. There is another large outbuilding on the property that is likely the same vintage as the home and is currently used for storage, lawn equipment, etc. Key updates include a new steel roof (2018), double-lined oil tank (2025), a new well pump (2022), new hot water tank (2024) and a furnace (2016). Approximately half of the land has recently been used for hay. Whether you're dreaming of a hobby farm, cash crops, or a self-sufficient lifestyle, the possibilities are endless. Ideally located just 10 minutes from amenities and highways 401 and 416, this is a rare opportunity to own a historic property on a stunning stretch of countryside. (id:50886)
Open House
This property has open houses!
1:00 pm
Ends at:2:30 pm
Property Details
| MLS® Number | X12216521 |
| Property Type | Agriculture |
| Community Name | 809 - Augusta Twp |
| Community Features | School Bus |
| Equipment Type | None |
| Farm Type | Farm |
| Features | Wooded Area, Irregular Lot Size, Carpet Free |
| Parking Space Total | 7 |
| Rental Equipment Type | None |
| Structure | Porch, Drive Shed, Shed |
Building
| Bathroom Total | 2 |
| Bedrooms Above Ground | 3 |
| Bedrooms Total | 3 |
| Age | 100+ Years |
| Appliances | Water Heater, Dryer, Stove, Washer, Window Coverings, Refrigerator |
| Basement Development | Unfinished |
| Basement Type | N/a (unfinished) |
| Cooling Type | None |
| Exterior Finish | Stucco, Wood |
| Fire Protection | Smoke Detectors |
| Fireplace Present | Yes |
| Fireplace Total | 1 |
| Fireplace Type | Woodstove |
| Foundation Type | Stone |
| Heating Fuel | Oil |
| Heating Type | Forced Air |
| Stories Total | 2 |
| Size Interior | 2,000 - 2,500 Ft2 |
| Utility Water | Artesian Well |
Parking
| Detached Garage | |
| Garage |
Land
| Acreage | Yes |
| Landscape Features | Landscaped |
| Sewer | Septic System |
| Size Depth | 2519 Ft ,9 In |
| Size Frontage | 697 Ft ,7 In |
| Size Irregular | 697.6 X 2519.8 Ft |
| Size Total Text | 697.6 X 2519.8 Ft|25 - 50 Acres |
| Zoning Description | Farm, With Residence , With Farm Outbuildings |
Rooms
| Level | Type | Length | Width | Dimensions |
|---|---|---|---|---|
| Second Level | Bathroom | 1.88 m | 1.55 m | 1.88 m x 1.55 m |
| Second Level | Bedroom | 3.98 m | 3.43 m | 3.98 m x 3.43 m |
| Second Level | Bedroom | 3.62 m | 2.94 m | 3.62 m x 2.94 m |
| Second Level | Bedroom | 2.73 m | 2.43 m | 2.73 m x 2.43 m |
| Main Level | Living Room | 3.79 m | 5.81 m | 3.79 m x 5.81 m |
| Main Level | Dining Room | 3.68 m | 3.6 m | 3.68 m x 3.6 m |
| Main Level | Kitchen | 4.95 m | 2.51 m | 4.95 m x 2.51 m |
| Main Level | Family Room | 3.95 m | 3.98 m | 3.95 m x 3.98 m |
| Main Level | Bathroom | 2.05 m | 1.51 m | 2.05 m x 1.51 m |
| Main Level | Laundry Room | 2.05 m | 2.37 m | 2.05 m x 2.37 m |
| Main Level | Foyer | 8.47 m | 2.28 m | 8.47 m x 2.28 m |
Utilities
| Electricity | Installed |
https://www.realtor.ca/real-estate/28459437/3646-maple-avenue-augusta-809-augusta-twp
Contact Us
Contact us for more information
Debra Lynn Currier
Broker
2a-2495 Parkedale Avenue
Brockville, Ontario K6V 3H2
(613) 345-3664
www.discoverroyallepage.com/brockville

