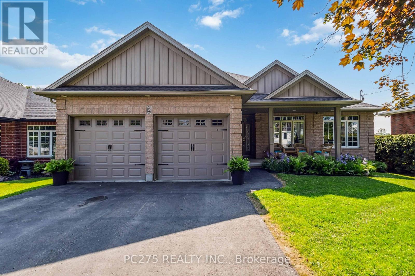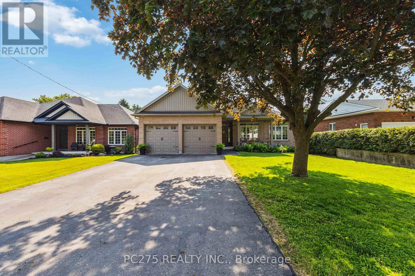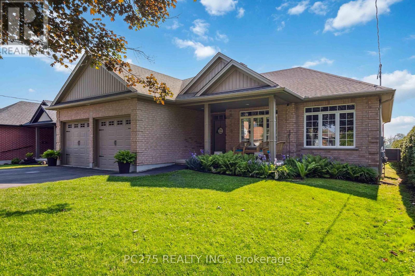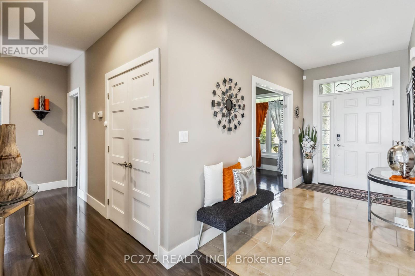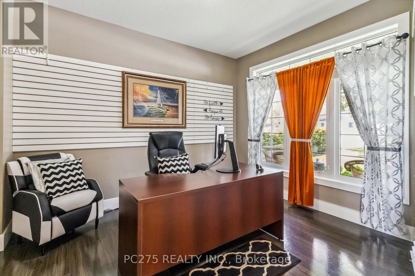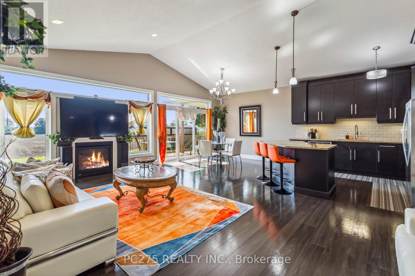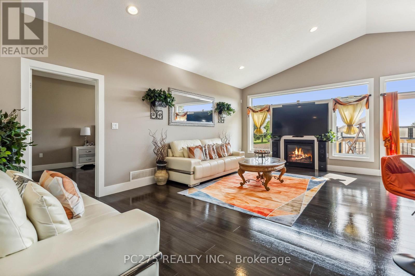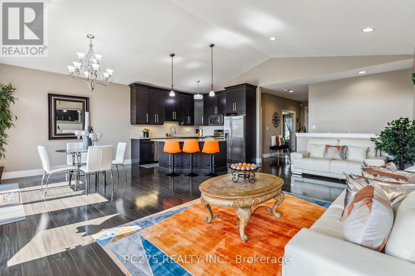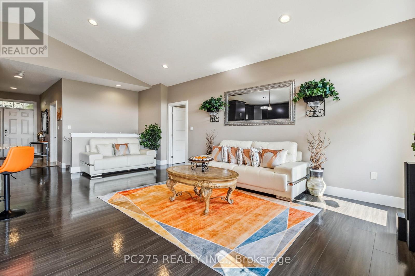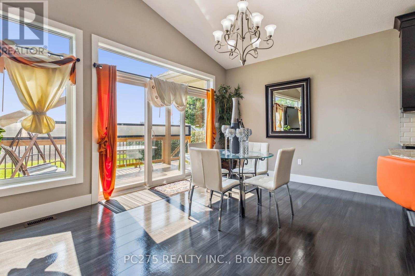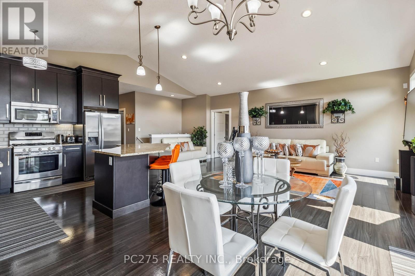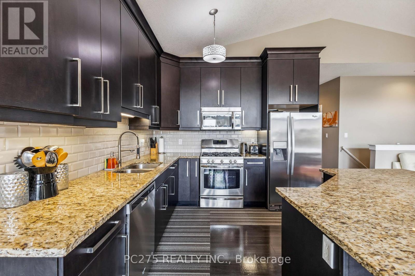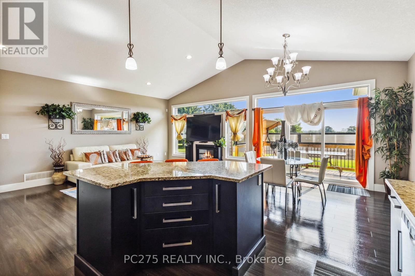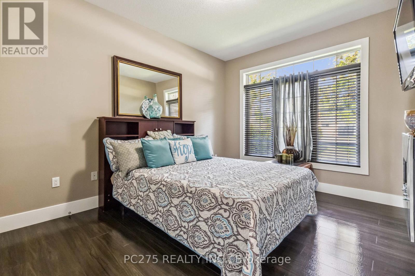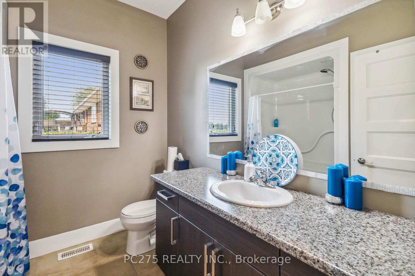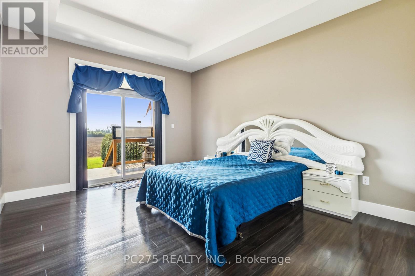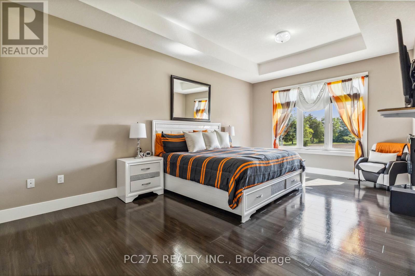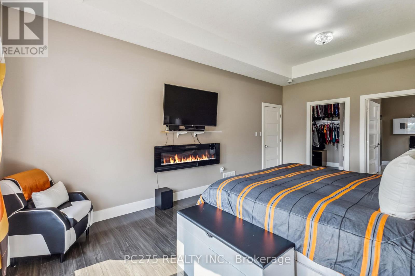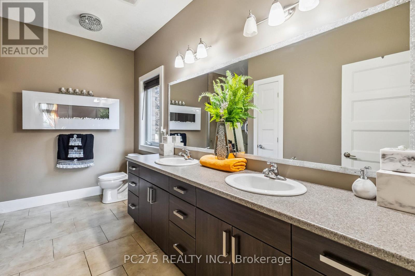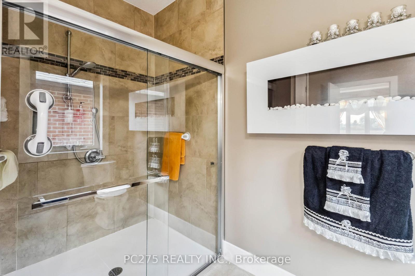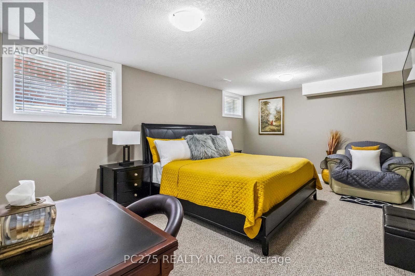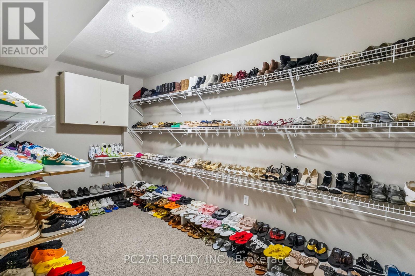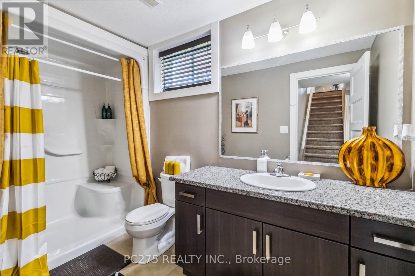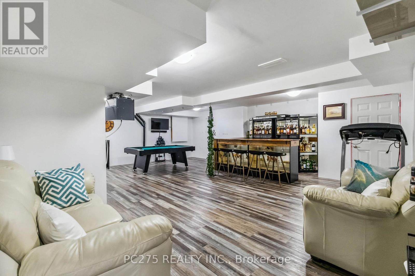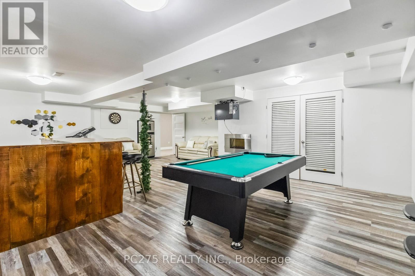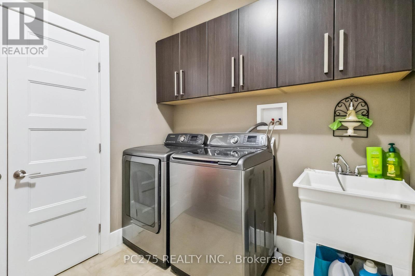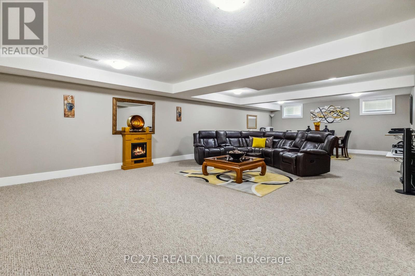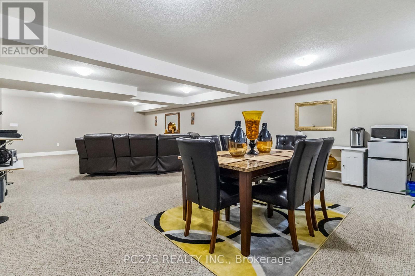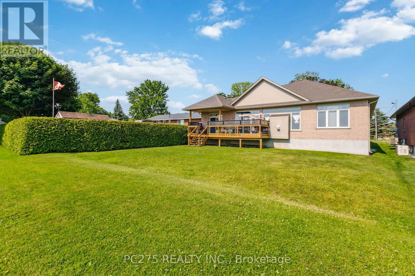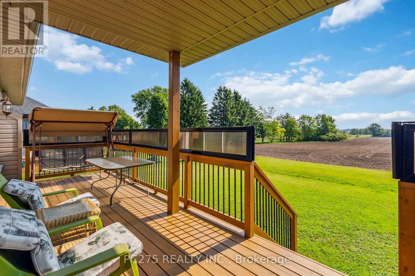122 1/2 Centennial Avenue Central Elgin, Ontario N5R 5B2
$975,000
Stunning, modern brick ranch offering over 3,000 sq. ft. of finished living space on a large lot backing onto farmland with peaceful country views. This spacious and thoughtfully designed home features 4+1 bedrooms and 3 full bathrooms, with the fourth main floor bedroom offering flexibility as a home office. The unique and versatile layout is ideal for families, multi-generational living, a potential granny suite, or rental income. Inside, you'll find a designer-inspired interior with vaulted ceilings, oversized windows, large principal rooms, and a cozy gas fireplace that adds warmth and charm. The huge primary bedroom is a true retreat, complete with a walk-in closet and private ensuite bathroom. The lower level boasts a massive family room, games area, and additional finished space to suit a variety of needs. Step outside to your private backyard oasis with a rear deck, partially covered and complete with a gas BBQ hookup, perfect for outdoor entertaining and relaxing evenings. Additional highlights include a large covered front porch, main floor laundry, an oversized 2-car garage, double paved driveway, and numerous upgrades throughout. Ideally located on the edge of St. Thomas in a quiet, sought-after area, just 20 to 25 minutes to London or Highway 401, this home offers the perfect combination of space, style, and convenience. A must-see property with exceptional value and privacy! (id:50886)
Property Details
| MLS® Number | X12216504 |
| Property Type | Single Family |
| Community Name | Rural Central Elgin |
| Amenities Near By | Park, Place Of Worship, Public Transit |
| Community Features | Community Centre |
| Equipment Type | Water Heater - Gas |
| Features | Level Lot, Irregular Lot Size |
| Parking Space Total | 6 |
| Rental Equipment Type | Water Heater - Gas |
Building
| Bathroom Total | 4 |
| Bedrooms Above Ground | 4 |
| Bedrooms Below Ground | 1 |
| Bedrooms Total | 5 |
| Age | 6 To 15 Years |
| Amenities | Fireplace(s) |
| Appliances | Garage Door Opener Remote(s), Water Heater, Water Meter, Blinds, Dishwasher, Dryer, Garage Door Opener, Stove, Washer, Refrigerator |
| Architectural Style | Bungalow |
| Basement Development | Finished |
| Basement Type | Full (finished) |
| Construction Style Attachment | Detached |
| Cooling Type | Central Air Conditioning |
| Exterior Finish | Brick |
| Fire Protection | Smoke Detectors |
| Fireplace Present | Yes |
| Foundation Type | Poured Concrete |
| Heating Fuel | Natural Gas |
| Heating Type | Forced Air |
| Stories Total | 1 |
| Size Interior | 2,000 - 2,500 Ft2 |
| Type | House |
| Utility Water | Municipal Water |
Parking
| Attached Garage | |
| Garage |
Land
| Acreage | No |
| Land Amenities | Park, Place Of Worship, Public Transit |
| Sewer | Sanitary Sewer |
| Size Frontage | 57 Ft ,10 In |
| Size Irregular | 57.9 Ft |
| Size Total Text | 57.9 Ft|under 1/2 Acre |
Rooms
| Level | Type | Length | Width | Dimensions |
|---|---|---|---|---|
| Basement | Bedroom | 5.33 m | 3.55 m | 5.33 m x 3.55 m |
| Basement | Family Room | 10.79 m | 5.35 m | 10.79 m x 5.35 m |
| Basement | Games Room | 7.89 m | 5.33 m | 7.89 m x 5.33 m |
| Main Level | Foyer | 1.76 m | 3.68 m | 1.76 m x 3.68 m |
| Main Level | Bedroom | 3.05 m | 3.89 m | 3.05 m x 3.89 m |
| Main Level | Laundry Room | 2.31 m | 2.37 m | 2.31 m x 2.37 m |
| Main Level | Living Room | 4.02 m | 6.66 m | 4.02 m x 6.66 m |
| Main Level | Dining Room | 3.16 m | 3.39 m | 3.16 m x 3.39 m |
| Main Level | Primary Bedroom | 3.64 m | 6.14 m | 3.64 m x 6.14 m |
| Main Level | Bedroom | 3.6 m | 4.36 m | 3.6 m x 4.36 m |
| Main Level | Bedroom | 3.66 m | 5.52 m | 3.66 m x 5.52 m |
Utilities
| Cable | Installed |
| Electricity | Installed |
| Sewer | Installed |
Contact Us
Contact us for more information
Justin Black
Salesperson
(888) 415-0275
Lisa Black
Salesperson
(888) 415-0275

