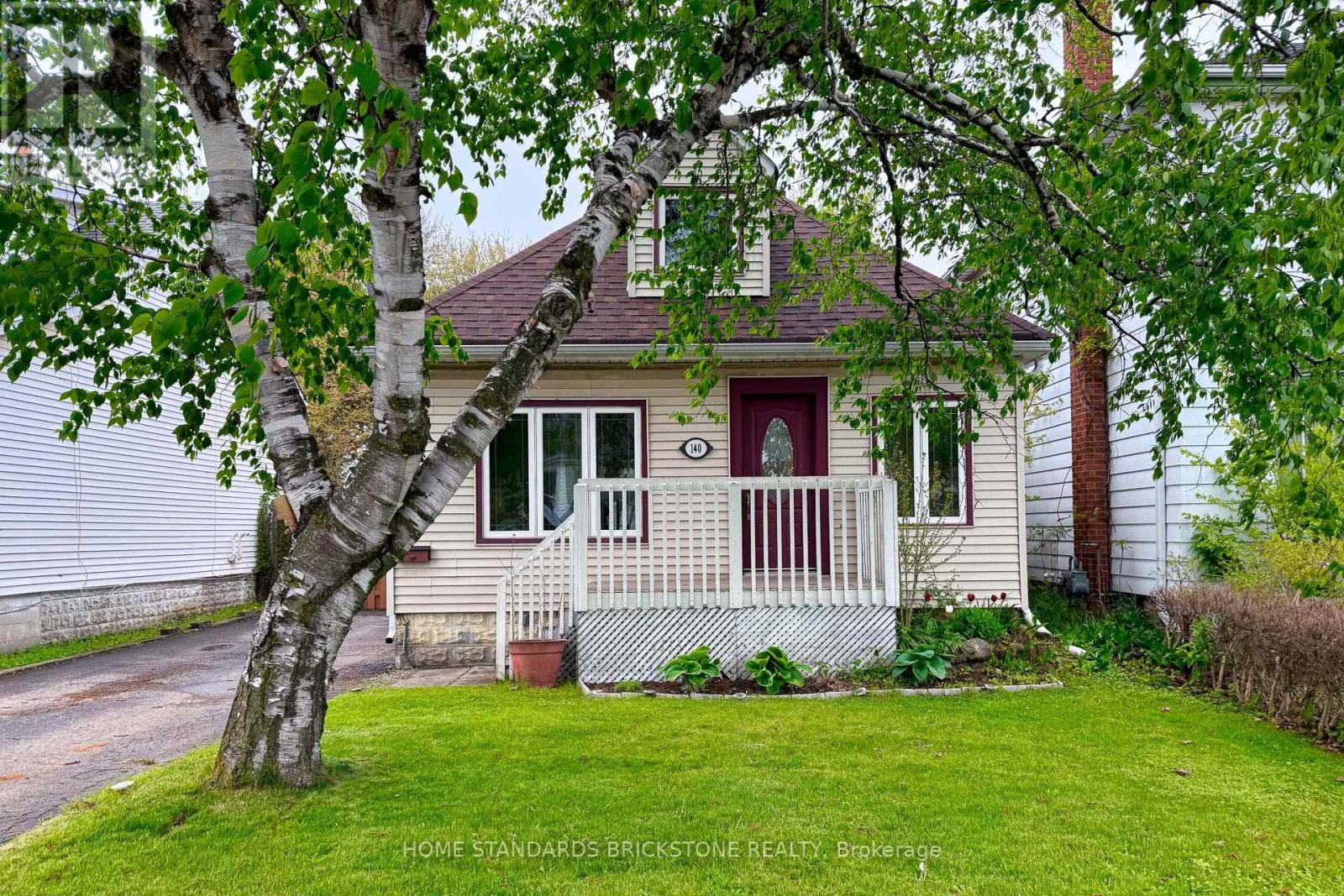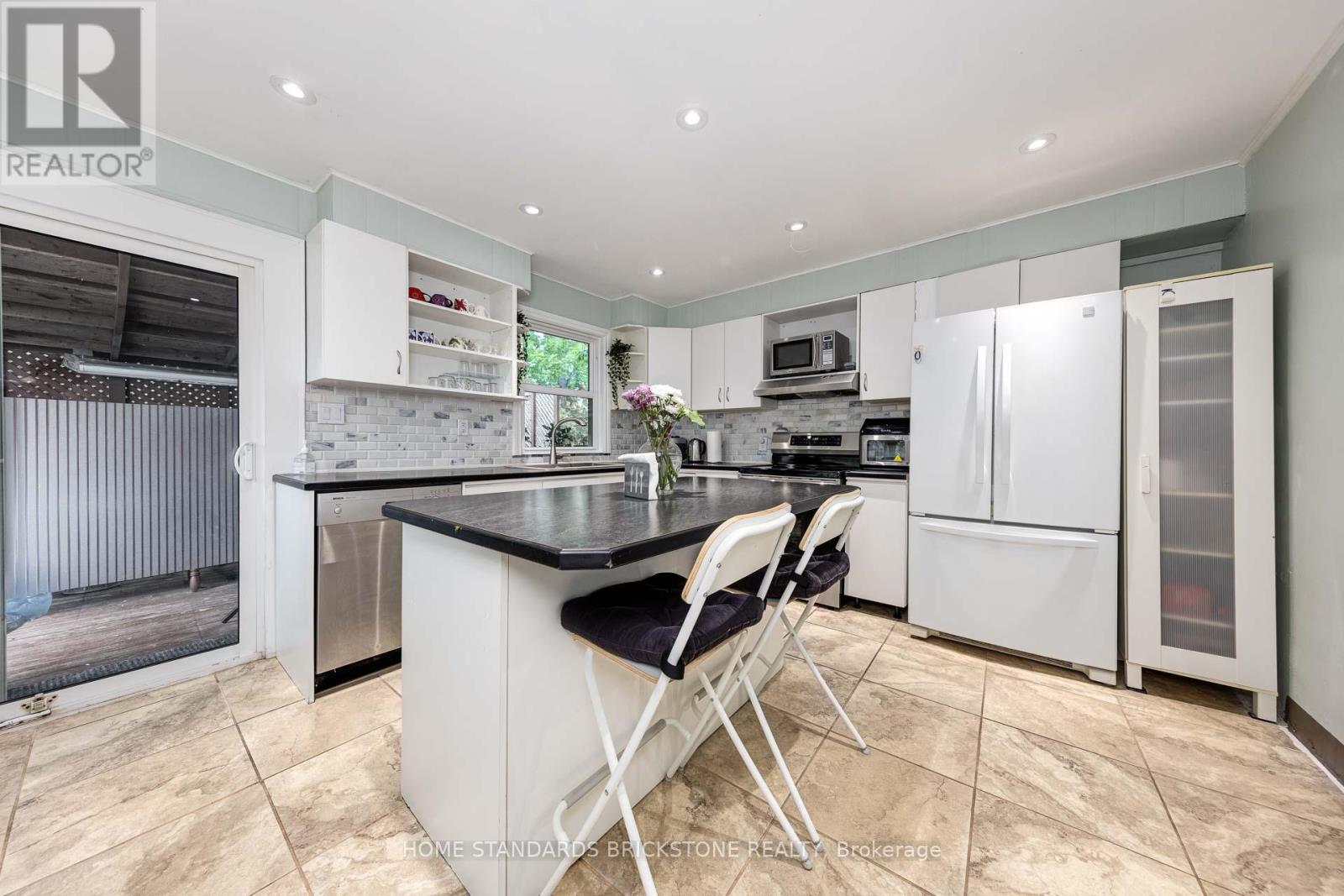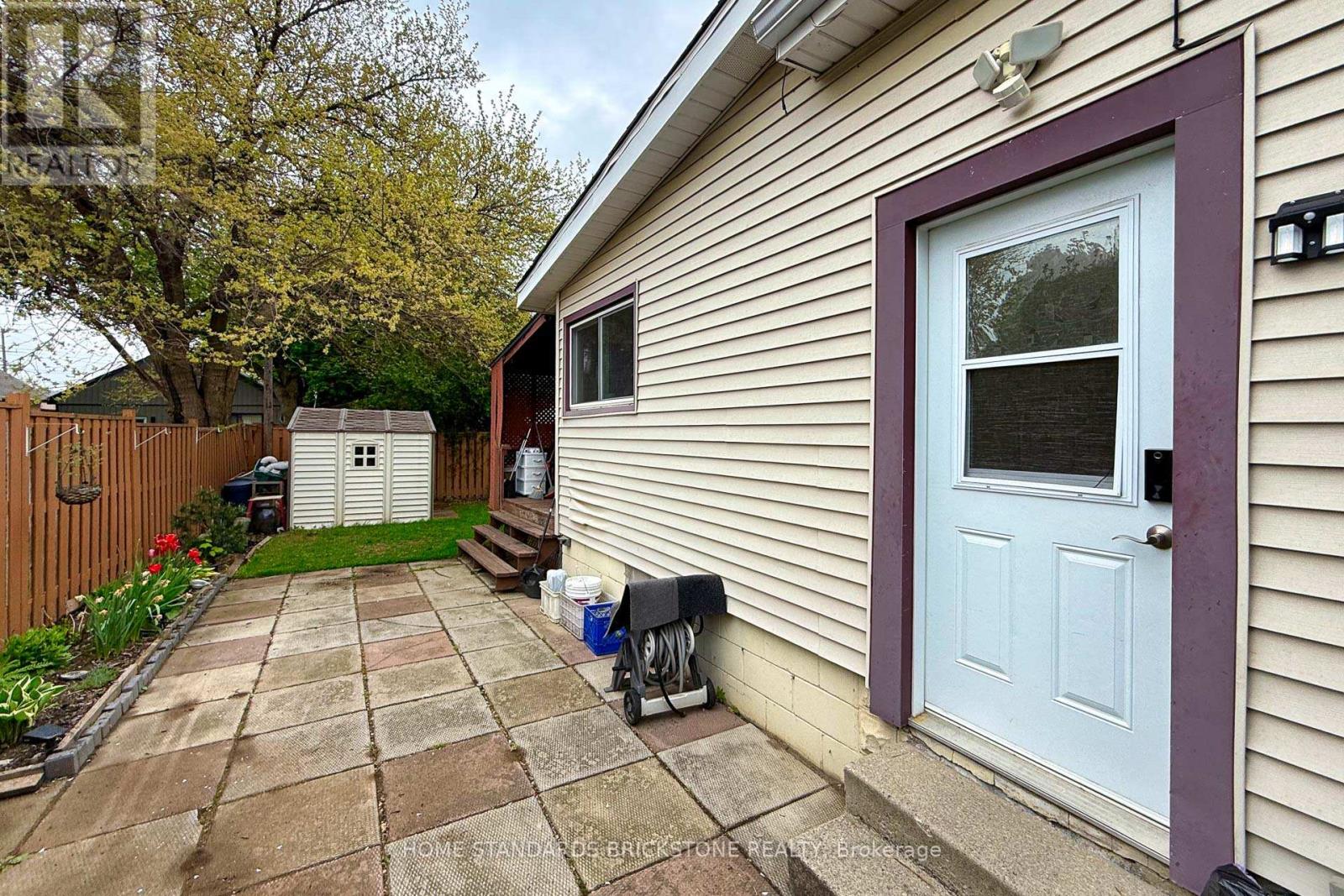140 Walter Avenue S Hamilton, Ontario L8K 3K9
$549,000
Welcome To Beautiful Home, Entire House has been Fully updated and renovated. Featuring a functional design w/a lots windows throughout, Large living room and dining room w/pot lights, Huge kitchen convenient lay out for meal prep and family gatherings. This charming 3-Bedrooms and 2 full baths home excellent for families! Nestled in a great neighborhood, Within steps of main public transit routes, Near direct Hwy Access , Walking distance to school , Rec Centre and Parks. Entire Renovation w/updated Electrical Panel and AC(2020), Roof Shingles(2022), 2nd Washroom(2023), Back yard Grass replace and install Shed(2024) Don't miss your chance to own this beautifully updated house with a perfect balance of comfort, style, and convenience. (id:50886)
Property Details
| MLS® Number | X12215596 |
| Property Type | Single Family |
| Community Name | Glenview |
| Equipment Type | None |
| Features | Carpet Free |
| Parking Space Total | 3 |
| Rental Equipment Type | None |
Building
| Bathroom Total | 2 |
| Bedrooms Above Ground | 3 |
| Bedrooms Total | 3 |
| Appliances | Water Heater, Dishwasher, Dryer, Stove, Washer, Window Coverings, Refrigerator |
| Basement Features | Separate Entrance |
| Basement Type | N/a |
| Construction Style Attachment | Detached |
| Cooling Type | Central Air Conditioning |
| Exterior Finish | Aluminum Siding, Concrete Block |
| Foundation Type | Unknown |
| Heating Fuel | Natural Gas |
| Heating Type | Forced Air |
| Stories Total | 2 |
| Size Interior | 1,100 - 1,500 Ft2 |
| Type | House |
| Utility Water | Municipal Water |
Parking
| No Garage |
Land
| Acreage | No |
| Sewer | Sanitary Sewer |
| Size Depth | 96 Ft ,3 In |
| Size Frontage | 40 Ft |
| Size Irregular | 40 X 96.3 Ft |
| Size Total Text | 40 X 96.3 Ft |
Rooms
| Level | Type | Length | Width | Dimensions |
|---|---|---|---|---|
| Second Level | Bedroom 2 | 4.45 m | 3.4 m | 4.45 m x 3.4 m |
| Second Level | Primary Bedroom | 4.45 m | 5.31 m | 4.45 m x 5.31 m |
| Ground Level | Living Room | 5.09 m | 3.46 m | 5.09 m x 3.46 m |
| Ground Level | Dining Room | 5.09 m | 3.25 m | 5.09 m x 3.25 m |
| Ground Level | Kitchen | 4.7 m | 3.25 m | 4.7 m x 3.25 m |
| Ground Level | Bedroom 3 | 3.19 m | 2.67 m | 3.19 m x 2.67 m |
https://www.realtor.ca/real-estate/28458008/140-walter-avenue-s-hamilton-glenview-glenview
Contact Us
Contact us for more information
Simmy Kim
Salesperson
180 Steeles Ave W #30 & 31
Thornhill, Ontario L4J 2L1
(905) 771-0885
(905) 771-0873



























































