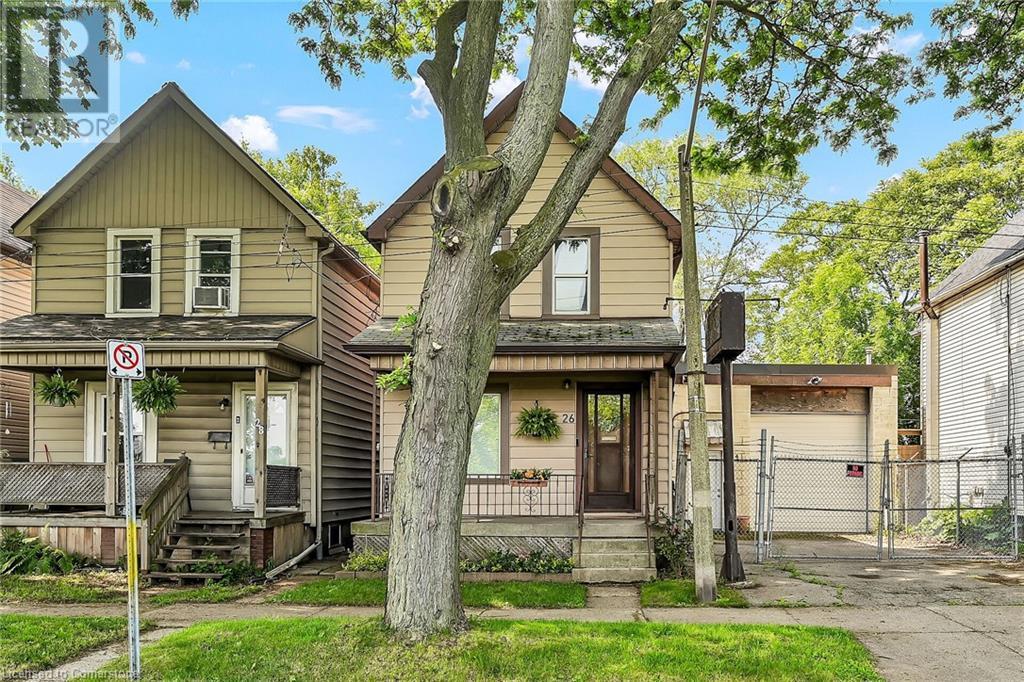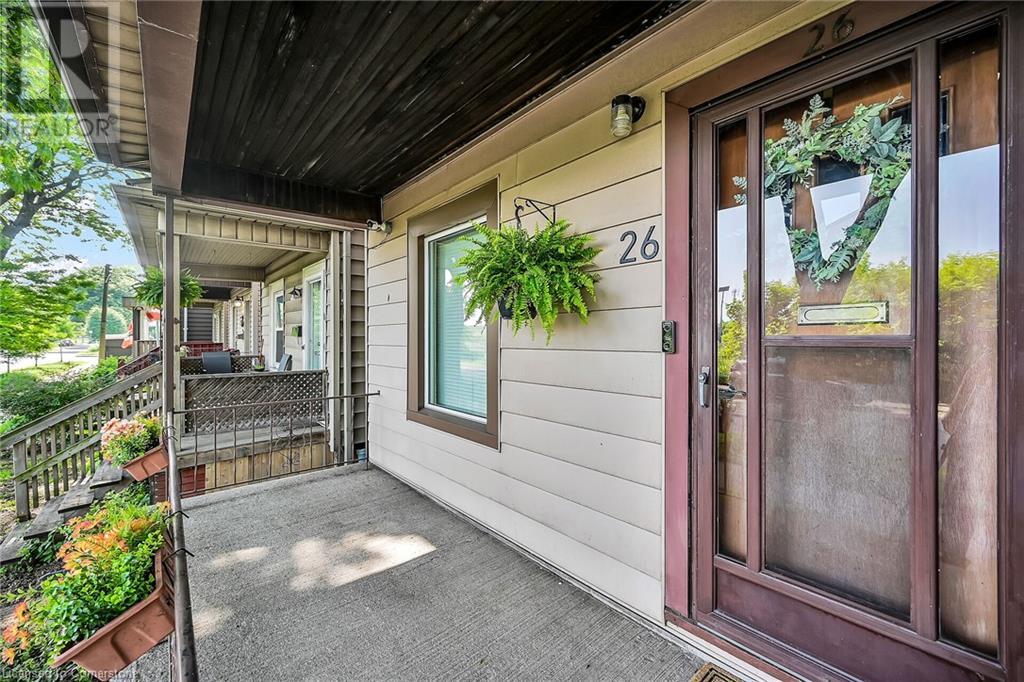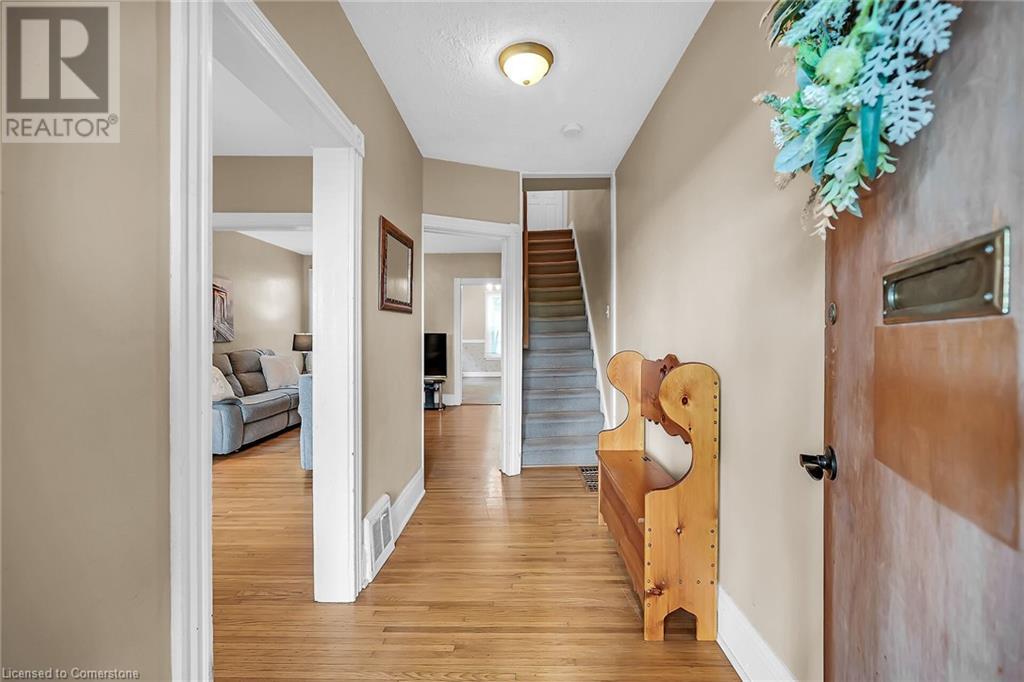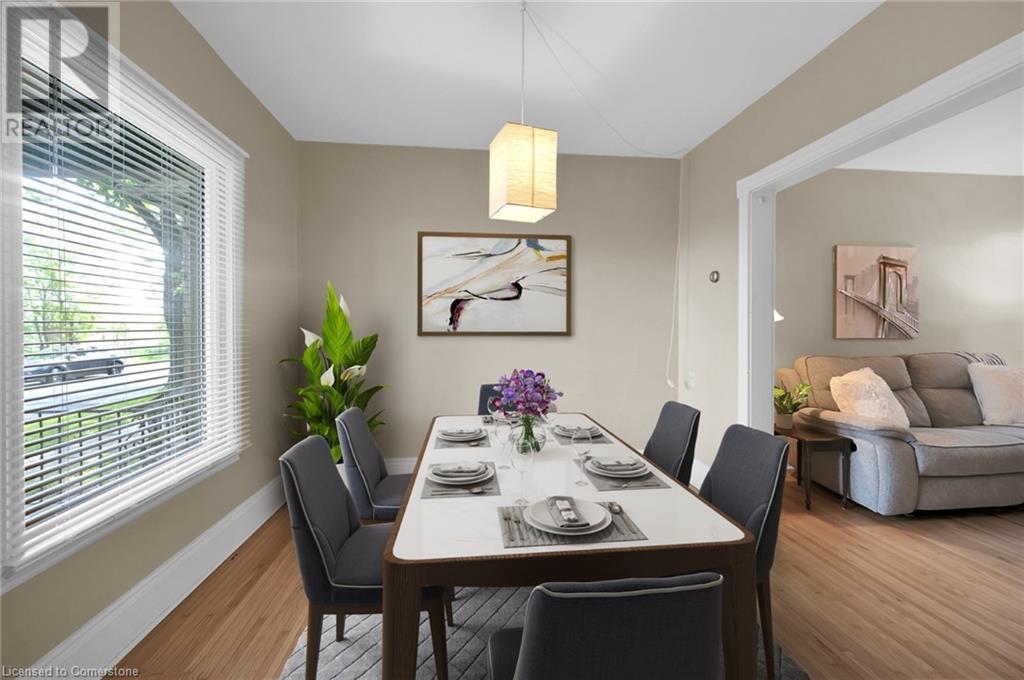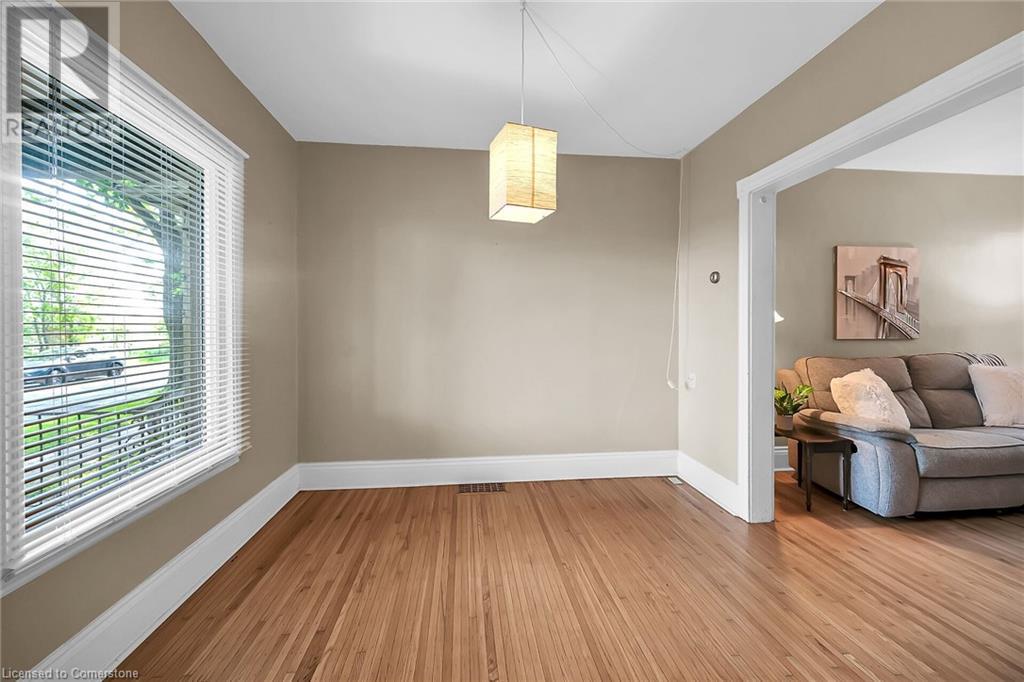26 Mars Avenue Hamilton, Ontario L8L 3V8
$414,900
Discover this affordable detached 2-storey gem in Hamilton’s North End – a vibrant, evolving neighbourhood with proximity to parks, hospitals, & the scenic Harbourfront. Hamilton’s West Harbour has so much to offer, including an outdoor rink for rollerblading or ice skating. As well as a trolly, many events & festivals & boat tours. Just a short stroll to Pier 4 Park, Bayfront Park, and close to the lively downtown core with dining & live music. This 2-bedroom home features a separate living and dining room, a large bathroom, and a professionally waterproofed basement. 4 appliances are included. Enjoy easy access to public transit, major highways, and the West Harbour GO Station. Whether you're a first-time buyer or savvy investor, this property offers an exciting opportunity to get into the market in a community on the rise. Visit to view the mechanical updates... e.g. furnace and hydro panel. Dining photo virutally staged (id:50886)
Property Details
| MLS® Number | 40740053 |
| Property Type | Single Family |
| Amenities Near By | Hospital, Park, Playground, Public Transit |
| Equipment Type | Water Heater |
| Rental Equipment Type | Water Heater |
Building
| Bathroom Total | 1 |
| Bedrooms Above Ground | 2 |
| Bedrooms Total | 2 |
| Appliances | Dryer, Refrigerator, Stove, Washer |
| Architectural Style | 2 Level |
| Basement Development | Unfinished |
| Basement Type | Full (unfinished) |
| Constructed Date | 1910 |
| Construction Style Attachment | Detached |
| Cooling Type | None |
| Exterior Finish | Metal, Vinyl Siding, Insul Brick |
| Fixture | Ceiling Fans |
| Heating Fuel | Natural Gas |
| Heating Type | Forced Air |
| Stories Total | 2 |
| Size Interior | 1,061 Ft2 |
| Type | House |
| Utility Water | Municipal Water |
Land
| Access Type | Highway Access |
| Acreage | No |
| Land Amenities | Hospital, Park, Playground, Public Transit |
| Sewer | Municipal Sewage System |
| Size Depth | 100 Ft |
| Size Frontage | 20 Ft |
| Size Total Text | Under 1/2 Acre |
| Zoning Description | D/s-647 |
Rooms
| Level | Type | Length | Width | Dimensions |
|---|---|---|---|---|
| Second Level | 4pc Bathroom | Measurements not available | ||
| Second Level | Bedroom | 9'1'' x 9'7'' | ||
| Second Level | Primary Bedroom | 15'3'' x 12'4'' | ||
| Basement | Storage | Measurements not available | ||
| Basement | Utility Room | Measurements not available | ||
| Main Level | Kitchen | 10'3'' x 12'5'' | ||
| Main Level | Dining Room | 9'7'' x 10'0'' | ||
| Main Level | Living Room | 12'0'' x 12'8'' |
https://www.realtor.ca/real-estate/28457947/26-mars-avenue-hamilton
Contact Us
Contact us for more information
Margaret Reid
Salesperson
http//www.movewithmarg.com
987 Rymal Road Suite 100
Hamilton, Ontario L8W 3M2
(905) 574-4600
Kathy Della-Nebbia
Salesperson
www.youtube.com/embed/VX2Y_nQHIXs
www.hamiltonrealestatesales.com/
www.facebook.com/RLPKathyDN/
www.linkedin.com/in/rlpkathydn/
twitter.com/rlpkathydn
987 Rymal Road Suite 100
Hamilton, Ontario L8W 3M2
(905) 574-4600

