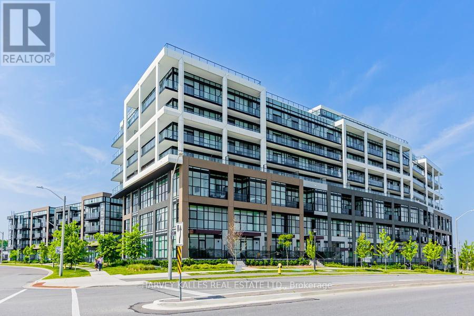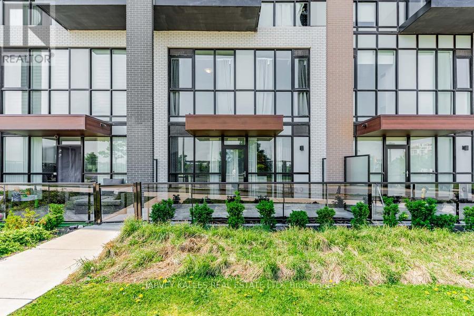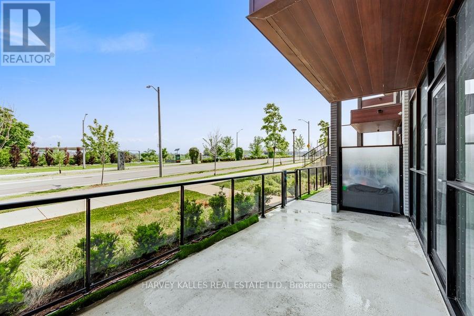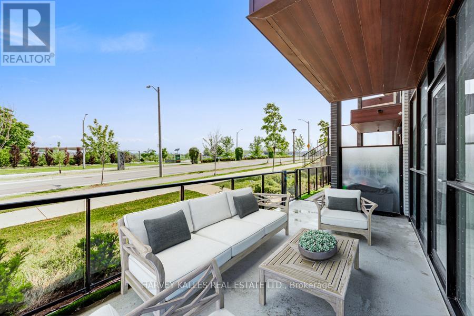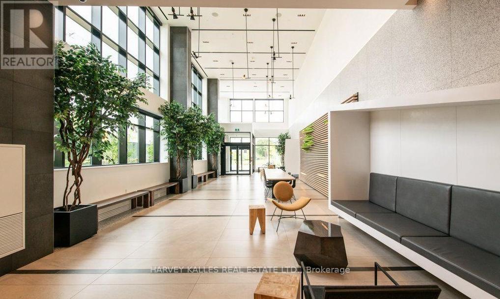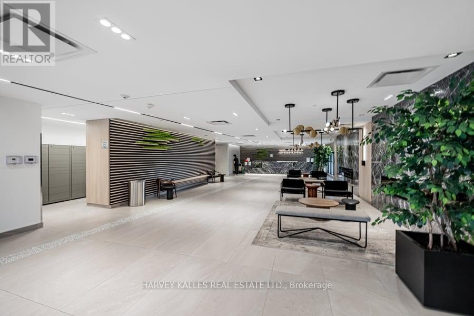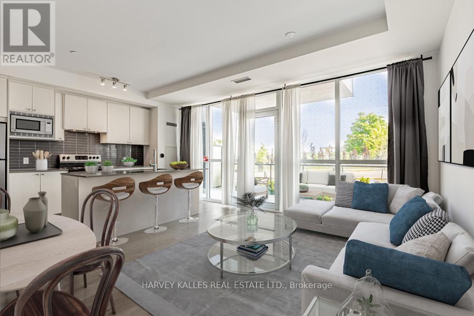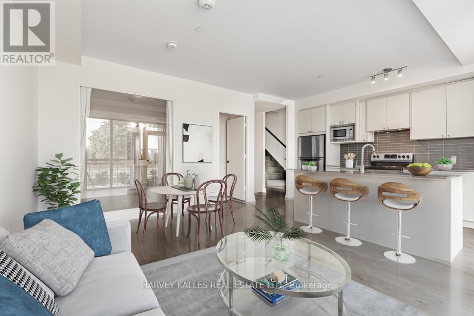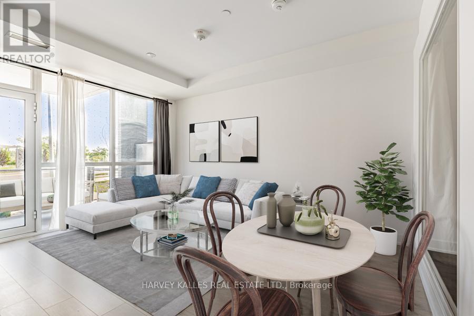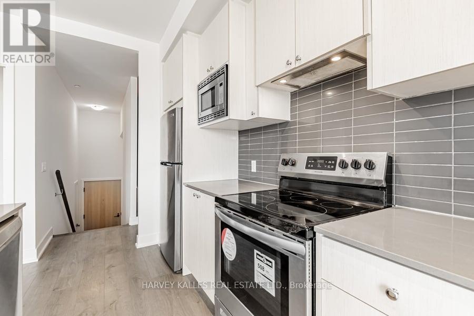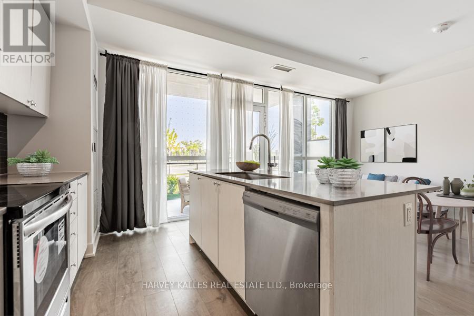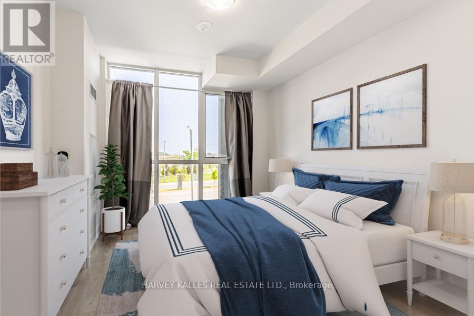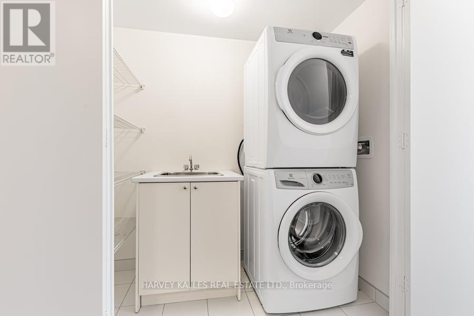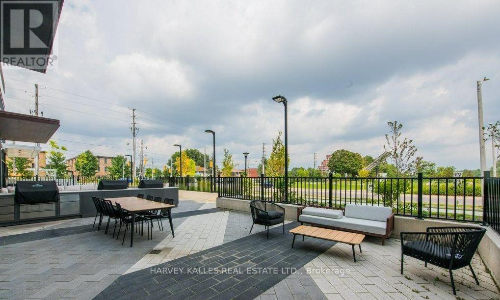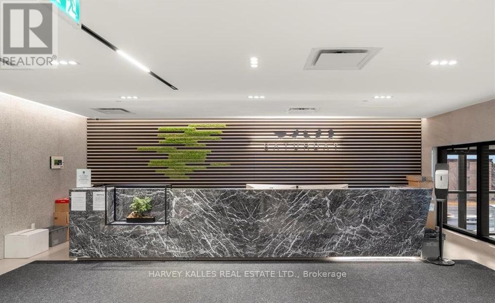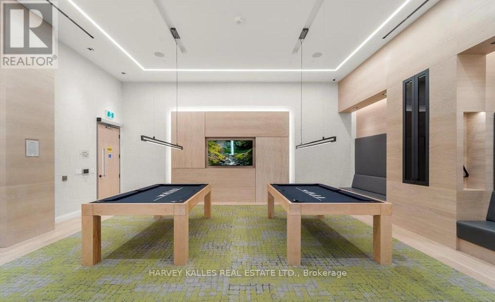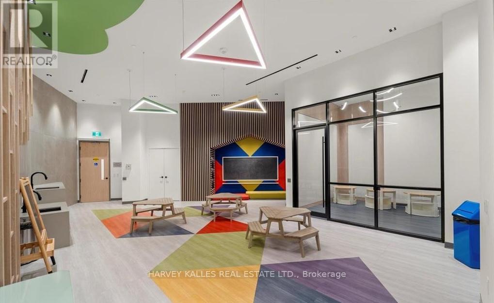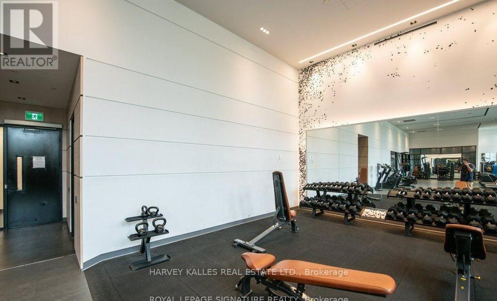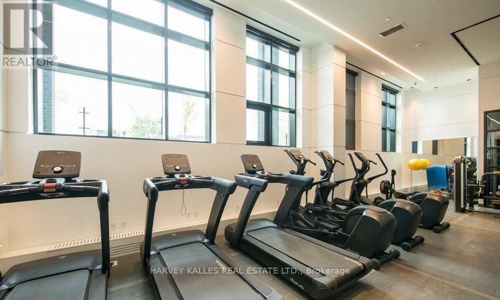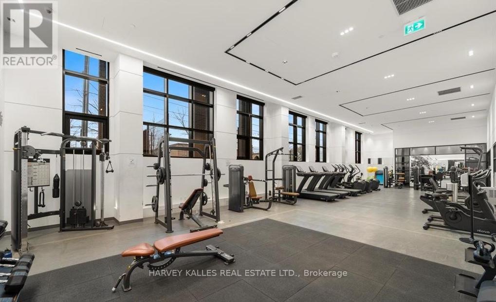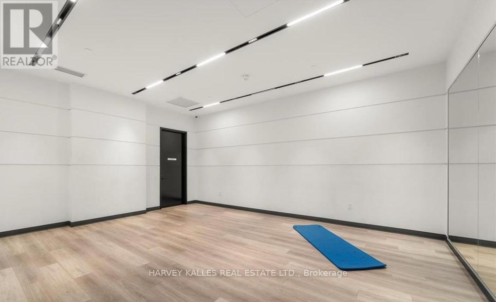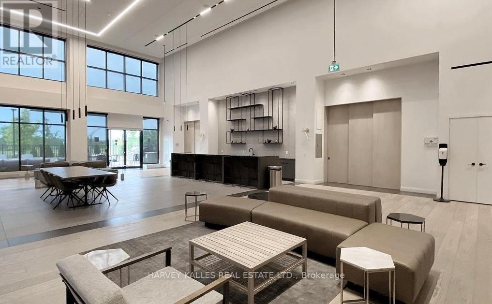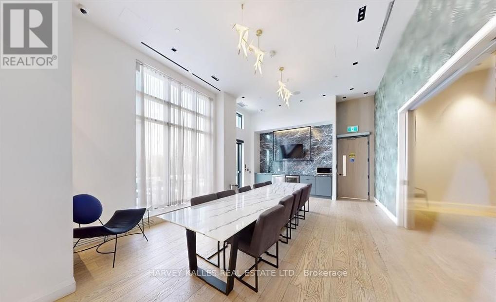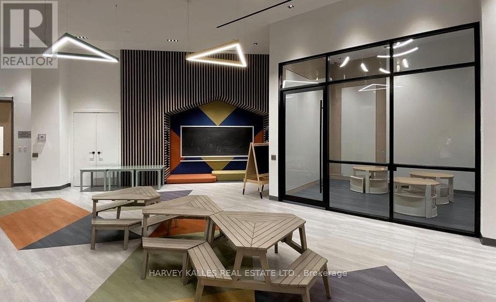60 George Butchart Drive Toronto, Ontario M3K 0E1
$919,000Maintenance, Heat, Common Area Maintenance, Insurance, Water, Parking, Cable TV
$875.82 Monthly
Maintenance, Heat, Common Area Maintenance, Insurance, Water, Parking, Cable TV
$875.82 MonthlyNestled In The Heart Of Vibrant Downsview Park Neighbourhood, This Stunning freshly painted 3 +1 Bed,3 +1/2 Bath Unit Offers A Perfect Blend Of Contemporary Luxury & Natural Beauty. Step Into Over 1290 Sqft Of Meticulously Designed Living Space, You'll Be Greeted By Breathtaking Panoramic Views That Stretch As Far As The Eye Can See. The Primary Bedroom Boasts Private Ensuite, Providing You With A Personal Retreat Within The Comfort Of Your Own Home. The Entire Unit Has Been Adorned With Updated Luxury Vinyl Floors , Creating An Atmosphere Of Both Sophistication & Comfort. The Latest In Modern Design And Construction. The Open-Concept Layout Enhances The Sense Of Spaciousness, Creating An Inviting Atmosphere For Both Relaxation And Entertainment. The Kitchen Is A Chef's Dream, Featuring New Stainless Steel Appliances, An Abundance Of Counter Space, And Stylish Cupboards That Effortlessly Combine Form And Function. Amenities Including Full Size Gym, Fitness Rm W/ Yoga Studio, Party Rm (Indoor/Outdoor), Bbq, Area, Pet Wash Area & 24 Hour Concierge. Amenities include a communal bar, BBQ, a 24/7 concierge, a fitness center, a lounge, a children's playroom, a lobby, study nooks, a co-working space, and a rock garden. Enjoy the Convenience Of Walking Trails In Downsview Park, Perfect For Leisurely Strolls And Outdoor Activities. Whether You're A Nature Enthusiast Or Simply Appreciate The Beauty Of A Well-Planned Community, This Location Has It All Just for You (id:50886)
Open House
This property has open houses!
2:00 pm
Ends at:4:00 pm
Property Details
| MLS® Number | W12215614 |
| Property Type | Single Family |
| Community Name | Downsview-Roding-CFB |
| Amenities Near By | Hospital, Park, Place Of Worship |
| Community Features | Pet Restrictions |
| Features | Conservation/green Belt, Elevator, Carpet Free |
| Parking Space Total | 1 |
Building
| Bathroom Total | 4 |
| Bedrooms Above Ground | 3 |
| Bedrooms Below Ground | 1 |
| Bedrooms Total | 4 |
| Amenities | Security/concierge, Exercise Centre, Recreation Centre, Storage - Locker |
| Appliances | Dishwasher, Dryer, Microwave, Oven, Washer, Refrigerator |
| Cooling Type | Central Air Conditioning |
| Exterior Finish | Brick, Concrete |
| Fire Protection | Alarm System, Monitored Alarm, Security Guard, Security System, Smoke Detectors |
| Flooring Type | Laminate |
| Half Bath Total | 1 |
| Heating Fuel | Natural Gas |
| Heating Type | Forced Air |
| Stories Total | 3 |
| Size Interior | 1,200 - 1,399 Ft2 |
| Type | Row / Townhouse |
Parking
| Underground | |
| Garage |
Land
| Acreage | No |
| Land Amenities | Hospital, Park, Place Of Worship |
Rooms
| Level | Type | Length | Width | Dimensions |
|---|---|---|---|---|
| Third Level | Bedroom 2 | 2.9 m | 2.4 m | 2.9 m x 2.4 m |
| Third Level | Bedroom 3 | 2.9 m | 2.4 m | 2.9 m x 2.4 m |
| Third Level | Den | 2.5 m | 2.4 m | 2.5 m x 2.4 m |
| Flat | Foyer | 1.5 m | 1.37 m | 1.5 m x 1.37 m |
| Main Level | Living Room | 2.6 m | 2 m | 2.6 m x 2 m |
| Main Level | Dining Room | 4 m | 2.4 m | 4 m x 2.4 m |
| Main Level | Kitchen | 4 m | 3.1 m | 4 m x 3.1 m |
| Main Level | Bedroom | 2.7 m | 2.4 m | 2.7 m x 2.4 m |
Contact Us
Contact us for more information
Alecia Charny
Broker
(416) 728-7700
www.aleciacharnyhomes.com/
twitter.com/home
www.linkedin.com/in/alecia-charny-broker-80a13113/
2145 Avenue Road
Toronto, Ontario M5M 4B2
(416) 441-2888
www.harveykalles.com/

