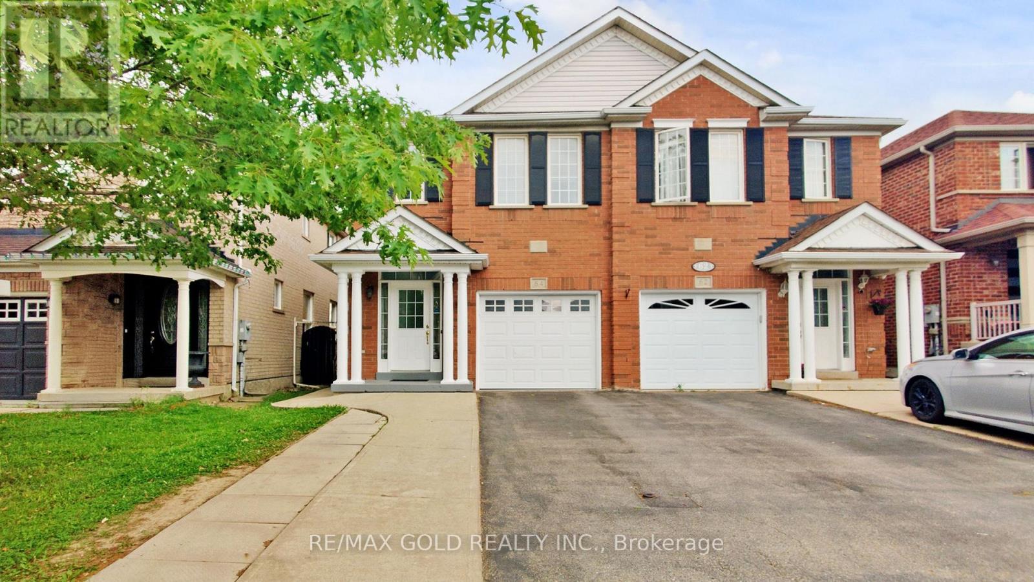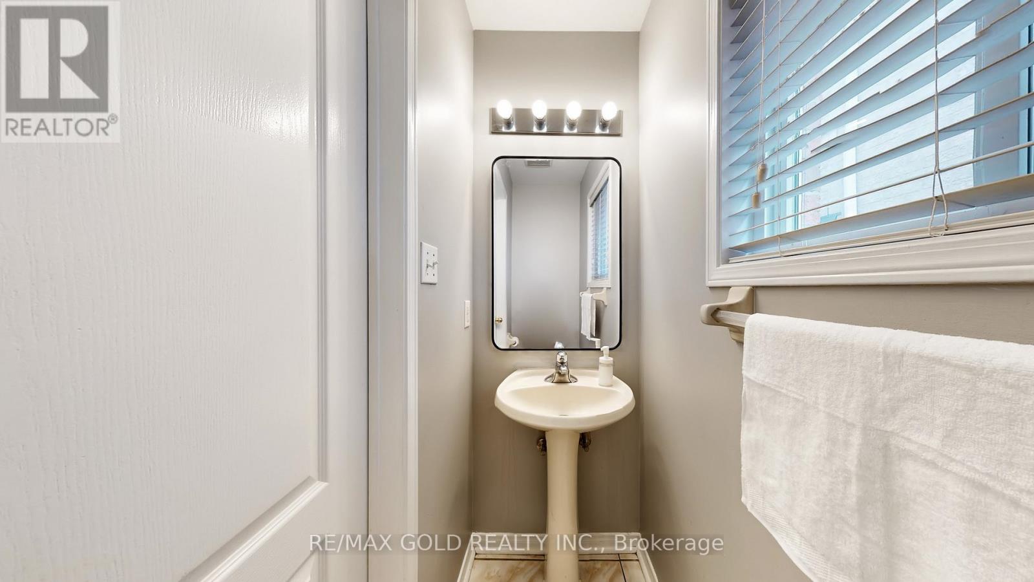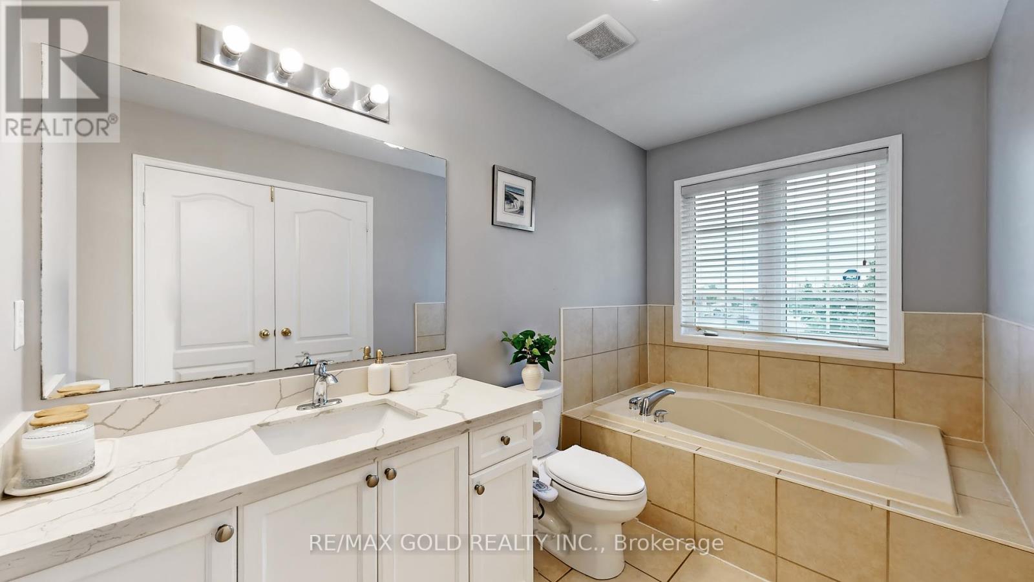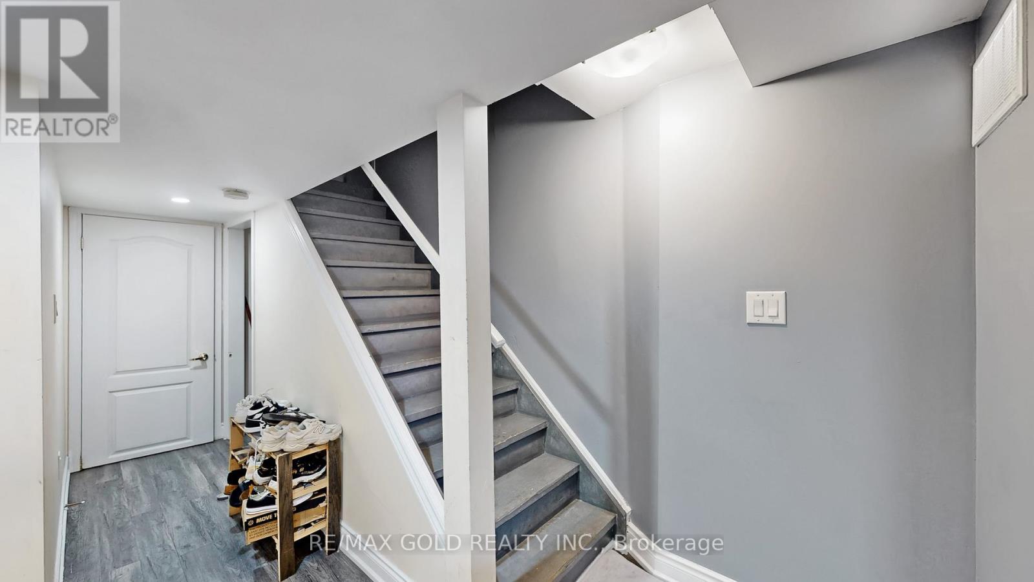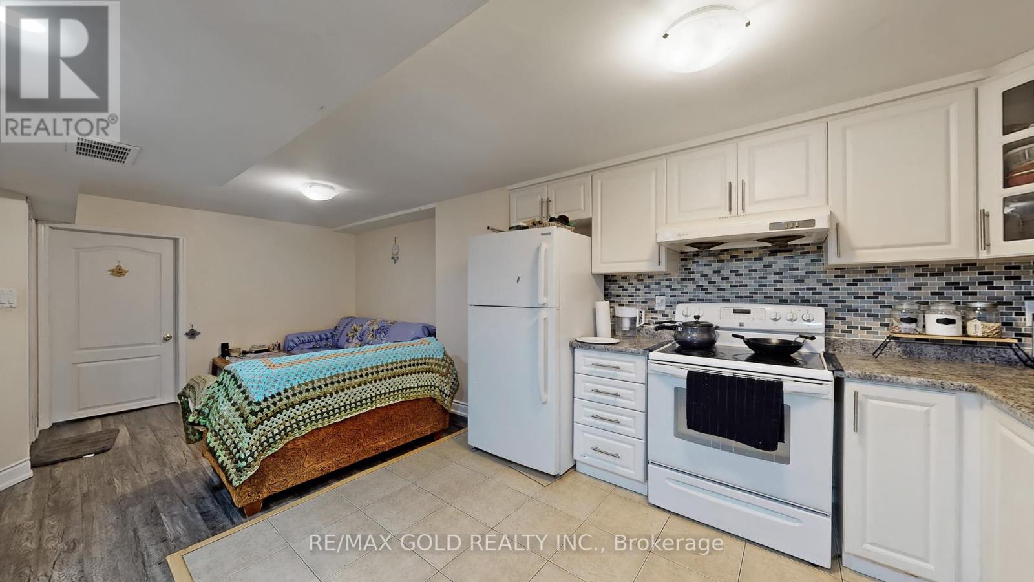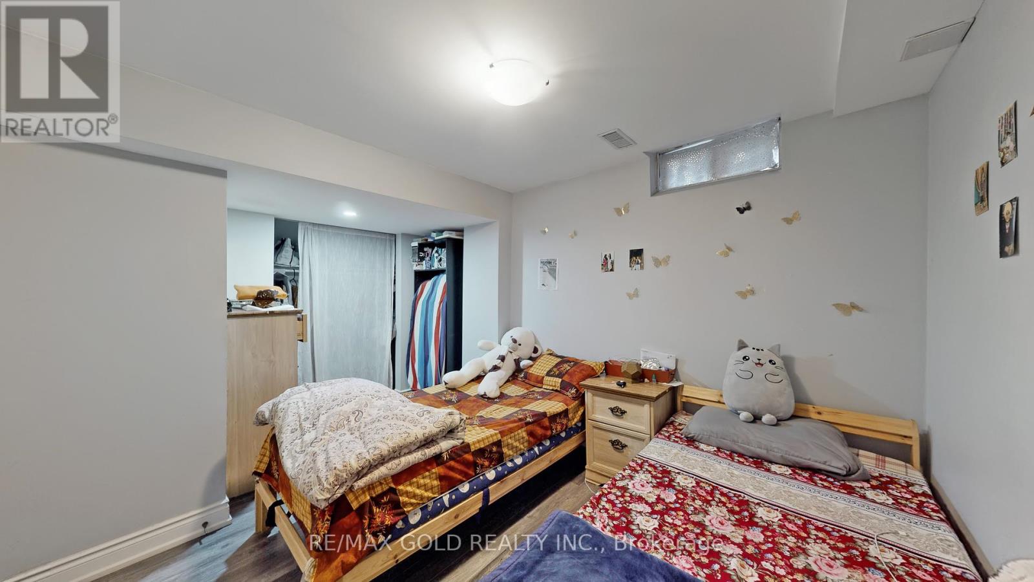64 Sweet Clover Crescent Brampton, Ontario L6R 2Z9
$975,000
Welcome to 64 Sweet Clover Crescent a beautifully maintained and freshly painted 4+1 bedroom, 4-bathroom semi-detached home located in one of Brampton's most desirable and family friendly neighborhoods. With 1588 sq. ft. of above-grade living space, this home offers comfort, functionality, and income potential. The main floor features a spacious layout with a bright living and dining area, perfect for entertaining. The modern kitchen has been tastefully updated with quartz countertops, stainless steel appliances, and ample cabinet space, making it a dream for home cooks. Upstairs, youll find four generously sized bedrooms, including a large primary bedroom with ensuite. The finished basement with a separate entrance includes an additional bedroom, full bathroom, and living area ideal for an in-law suite or rental income. Enjoy the privacy of no homes behind you, providing a peaceful backyard setting for relaxation or summer BBQs. Located in a prime Brampton community, this home is close to schools, parks, public transit, grocery stores, shopping plazas, and easy access to major highways making daily commuting and errands a breeze. Whether you're a growing family or an investor, this home offers excellent value and versatility. Don't miss this incredible opportunity to own a move-in ready home in a high-demand location! (id:50886)
Property Details
| MLS® Number | W12215325 |
| Property Type | Single Family |
| Community Name | Sandringham-Wellington |
| Equipment Type | Water Heater |
| Features | In-law Suite |
| Parking Space Total | 4 |
| Rental Equipment Type | Water Heater |
Building
| Bathroom Total | 4 |
| Bedrooms Above Ground | 4 |
| Bedrooms Below Ground | 1 |
| Bedrooms Total | 5 |
| Appliances | Dishwasher, Dryer, Stove, Washer, Window Coverings, Refrigerator |
| Basement Development | Finished |
| Basement Features | Separate Entrance |
| Basement Type | N/a (finished) |
| Construction Style Attachment | Semi-detached |
| Cooling Type | Central Air Conditioning |
| Exterior Finish | Brick |
| Fireplace Present | Yes |
| Foundation Type | Poured Concrete |
| Half Bath Total | 1 |
| Heating Fuel | Natural Gas |
| Heating Type | Forced Air |
| Stories Total | 2 |
| Size Interior | 1,500 - 2,000 Ft2 |
| Type | House |
| Utility Water | Municipal Water |
Parking
| Attached Garage | |
| Garage |
Land
| Acreage | No |
| Sewer | Sanitary Sewer |
| Size Depth | 109 Ft ,7 In |
| Size Frontage | 22 Ft ,3 In |
| Size Irregular | 22.3 X 109.6 Ft |
| Size Total Text | 22.3 X 109.6 Ft |
Contact Us
Contact us for more information
Pankaj Arora
Salesperson
www.pankajarora.ca/
www.facebook.com/Pankaj-Arora-156772101449095/?ref=bookmarks
twitter.com/Pankaj_Arora21
2720 North Park Drive #201
Brampton, Ontario L6S 0E9
(905) 456-1010
(905) 673-8900

