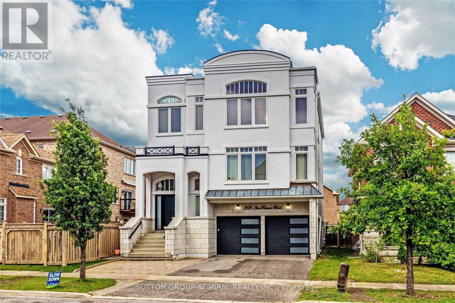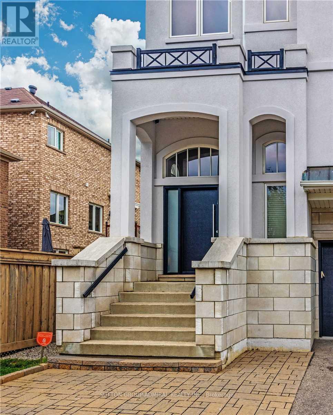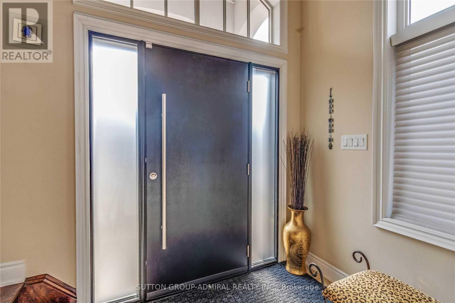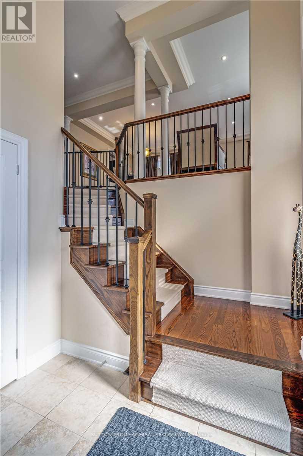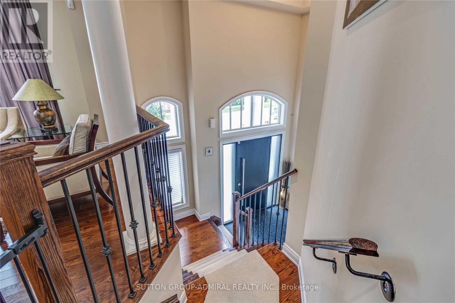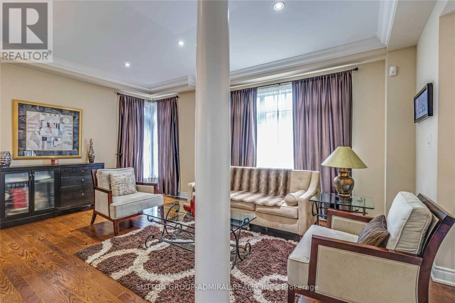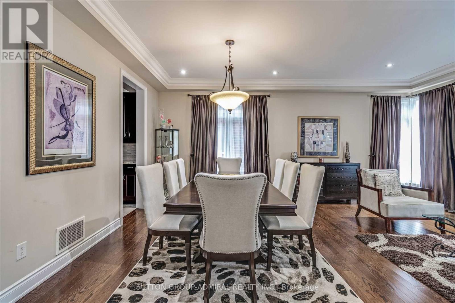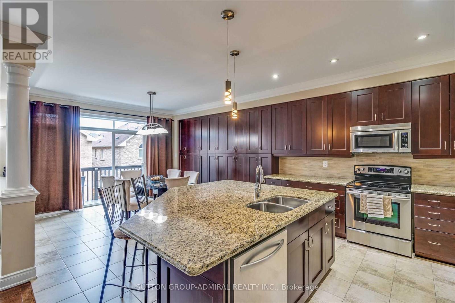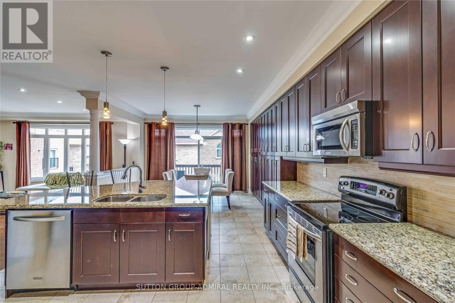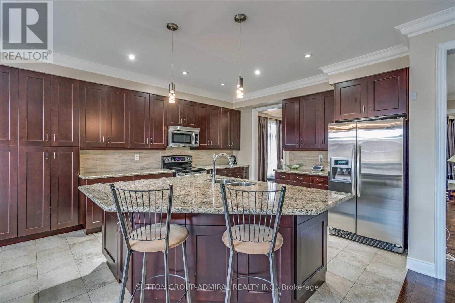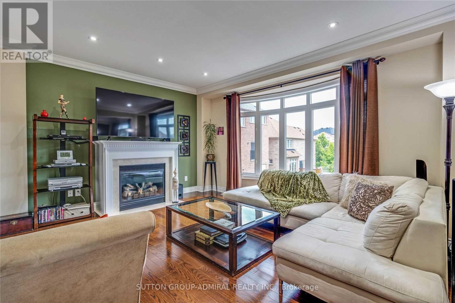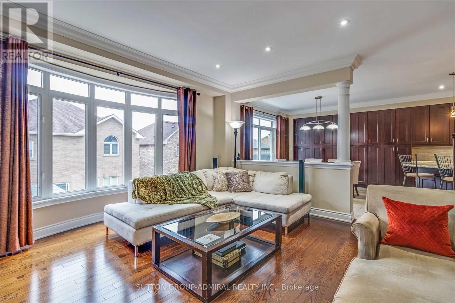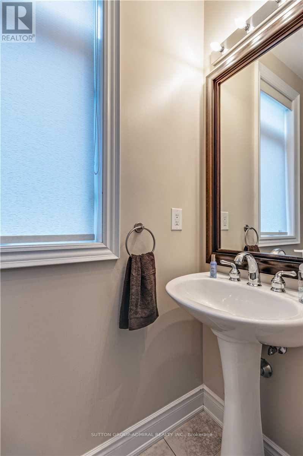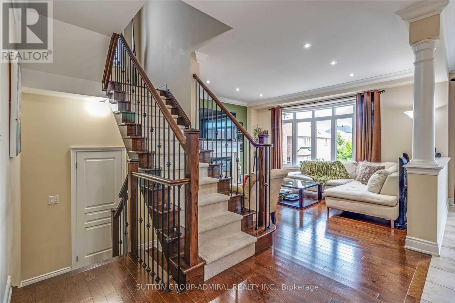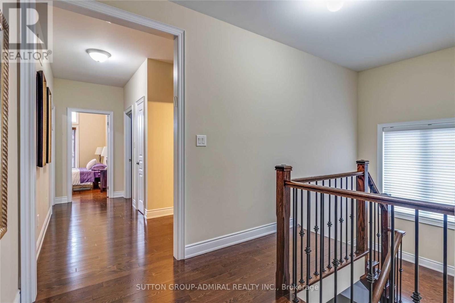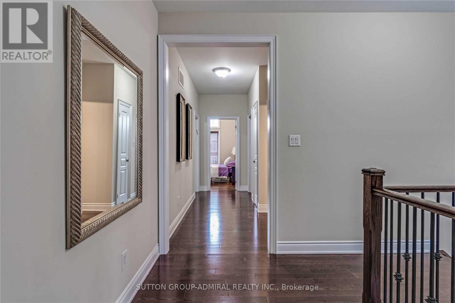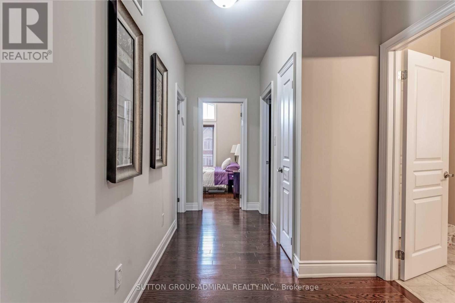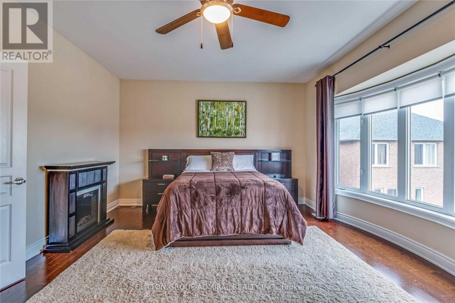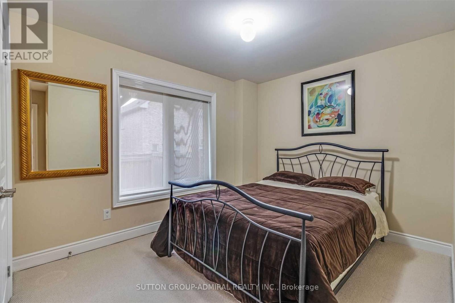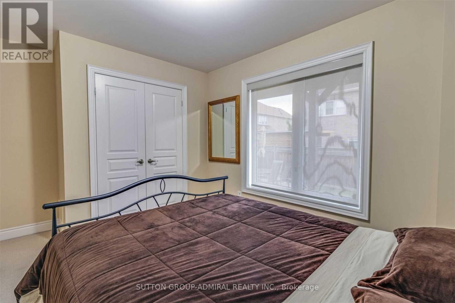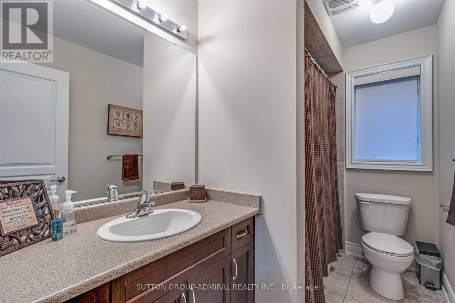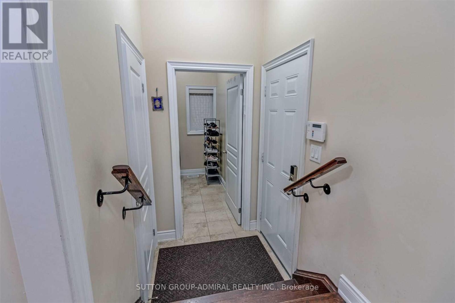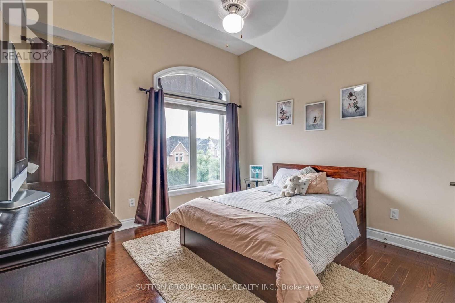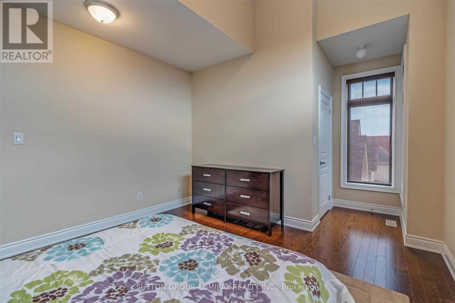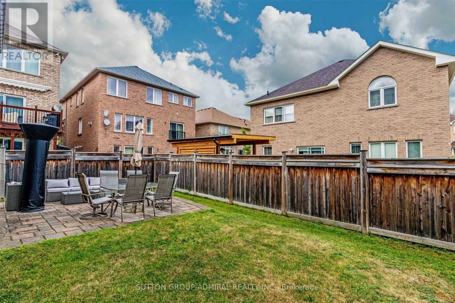305 Ilan Ramon Boulevard Vaughan, Ontario L6A 0W4
$2,099,000
Step into this beautiful 4+1 Fernbrook-built home in the highly sough after Coronation Neighborhood, offering high-quality finishes and thoughtful upgrades throughout. Nestled in a prestigious and family-friendly community, this home boasts a spacious open-concept floor plan perfect for modern living. Enjoy a chef's dream kitchen, complete with a large centre island, ample storage, and a sunlit breakfast area that opens to a cozy deck ideal for entertaining or quiet morning coffee. The home features hardwood floors on the top two levels, 9-foot smooth ceilings, and recently upgraded garage, front doors adding curb appeal and functionality, roof changed in 2022. The ground level is perfectly suited for in-laws or nanny suite, offering a comfortable rec room, two additional bedrooms, and a 3-piece bathroom. The full basement is just a few final touches away from becoming your perfect space, whether a home gym, playroom, or media lounge. A true gem in a coveted location close to community centres, schools, and shopping, this is a home designed to grow with your family and suit every lifestyle. (id:50886)
Property Details
| MLS® Number | N12215403 |
| Property Type | Single Family |
| Community Name | Patterson |
| Equipment Type | Water Heater |
| Features | Guest Suite, In-law Suite |
| Parking Space Total | 4 |
| Rental Equipment Type | Water Heater |
Building
| Bathroom Total | 4 |
| Bedrooms Above Ground | 4 |
| Bedrooms Below Ground | 1 |
| Bedrooms Total | 5 |
| Appliances | Oven - Built-in, Central Vacuum, Dishwasher, Dryer, Microwave, Stove, Washer, Window Coverings, Refrigerator |
| Basement Type | Full |
| Construction Style Attachment | Detached |
| Cooling Type | Central Air Conditioning |
| Exterior Finish | Stucco |
| Fireplace Present | Yes |
| Flooring Type | Hardwood, Carpeted |
| Foundation Type | Concrete |
| Half Bath Total | 1 |
| Heating Fuel | Natural Gas |
| Heating Type | Forced Air |
| Stories Total | 3 |
| Size Interior | 3,500 - 5,000 Ft2 |
| Type | House |
| Utility Water | Municipal Water |
Parking
| Garage |
Land
| Acreage | No |
| Sewer | Sanitary Sewer |
| Size Depth | 88 Ft ,7 In |
| Size Frontage | 40 Ft |
| Size Irregular | 40 X 88.6 Ft |
| Size Total Text | 40 X 88.6 Ft |
Rooms
| Level | Type | Length | Width | Dimensions |
|---|---|---|---|---|
| Main Level | Living Room | 13.6 m | 20.8 m | 13.6 m x 20.8 m |
| Main Level | Dining Room | 30.6 m | 20.8 m | 30.6 m x 20.8 m |
| Main Level | Kitchen | 27.2 m | 13 m | 27.2 m x 13 m |
| Main Level | Family Room | 16 m | 13.08 m | 16 m x 13.08 m |
| Main Level | Office | 11.6 m | 11.4 m | 11.6 m x 11.4 m |
| Upper Level | Bedroom 3 | 13 m | 12 m | 13 m x 12 m |
| Upper Level | Bedroom 4 | 13 m | 12.6 m | 13 m x 12.6 m |
| Upper Level | Primary Bedroom | 20 m | 13.1 m | 20 m x 13.1 m |
| Upper Level | Bedroom 2 | 11.1 m | 13.4 m | 11.1 m x 13.4 m |
| Ground Level | Recreational, Games Room | 16 m | 13.1 m | 16 m x 13.1 m |
| Ground Level | Bedroom | 11.4 m | 9.6 m | 11.4 m x 9.6 m |
| Ground Level | Bedroom | 11.6 m | 11.4 m | 11.6 m x 11.4 m |
https://www.realtor.ca/real-estate/28457777/305-ilan-ramon-boulevard-vaughan-patterson-patterson
Contact Us
Contact us for more information
Rezina Kehimkar
Salesperson
1206 Centre Street
Thornhill, Ontario L4J 3M9
(416) 739-7200
(416) 739-9367
www.suttongroupadmiral.com/

