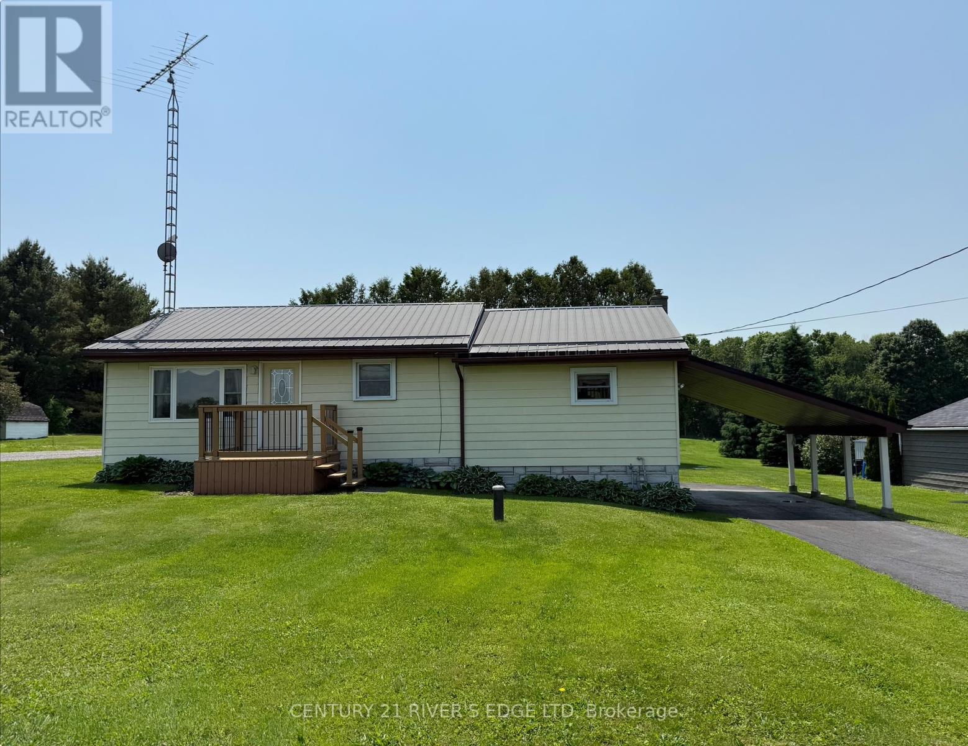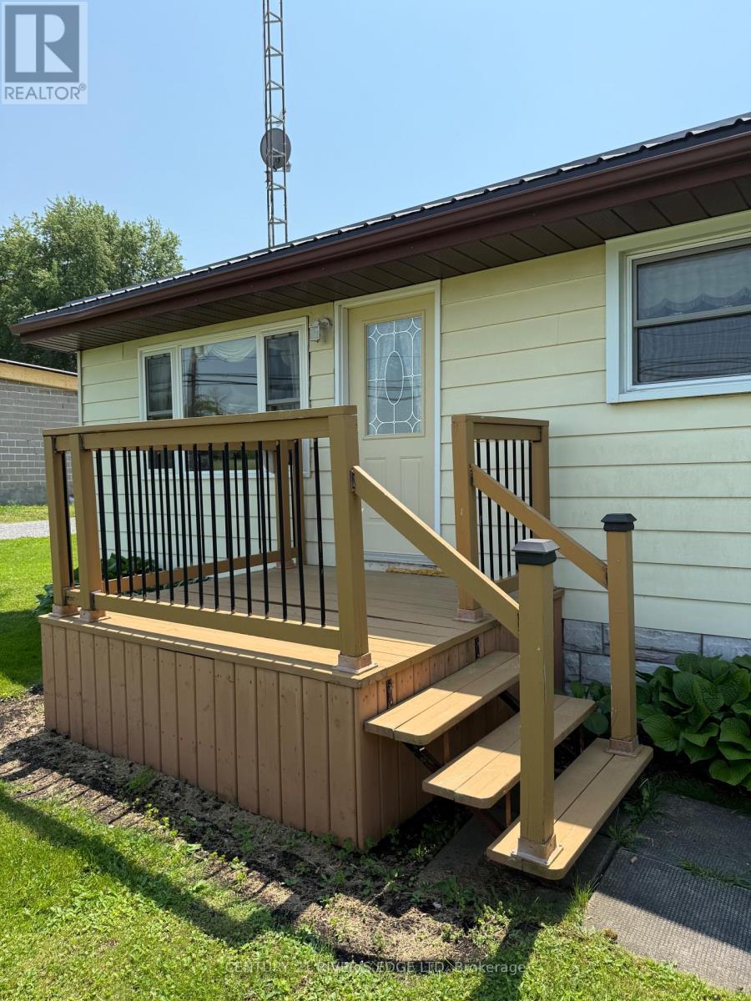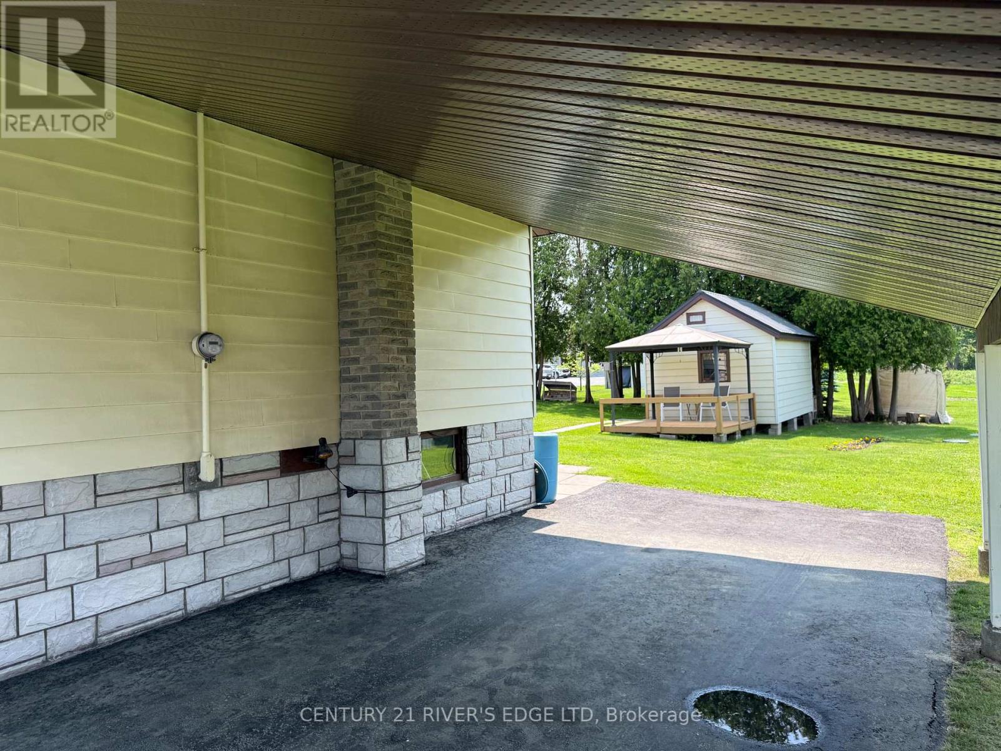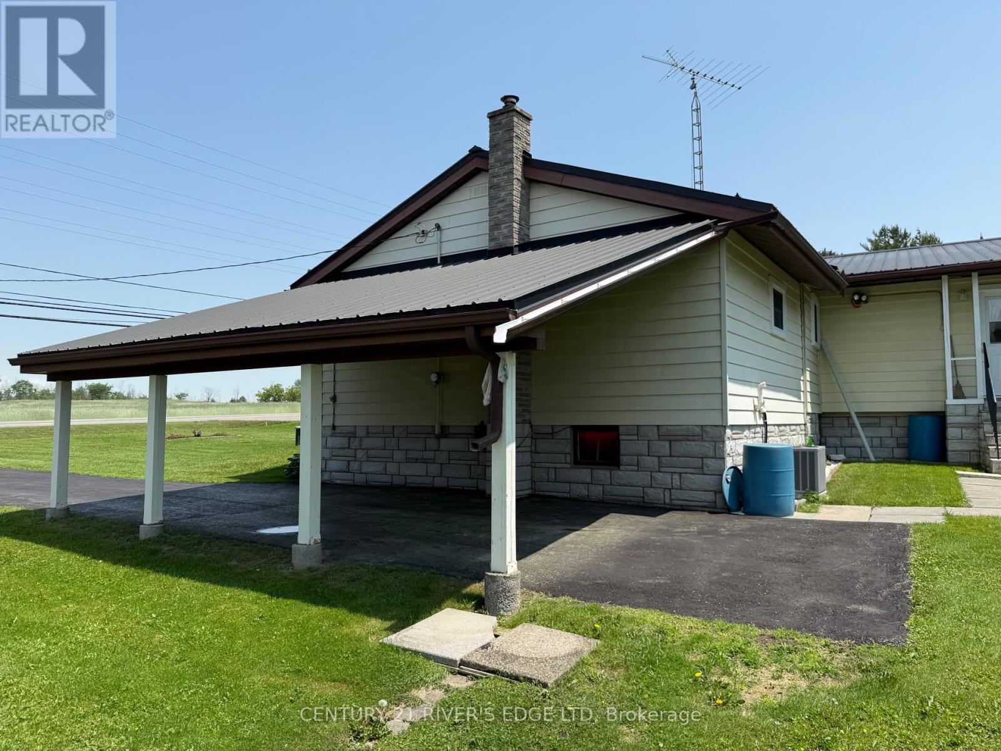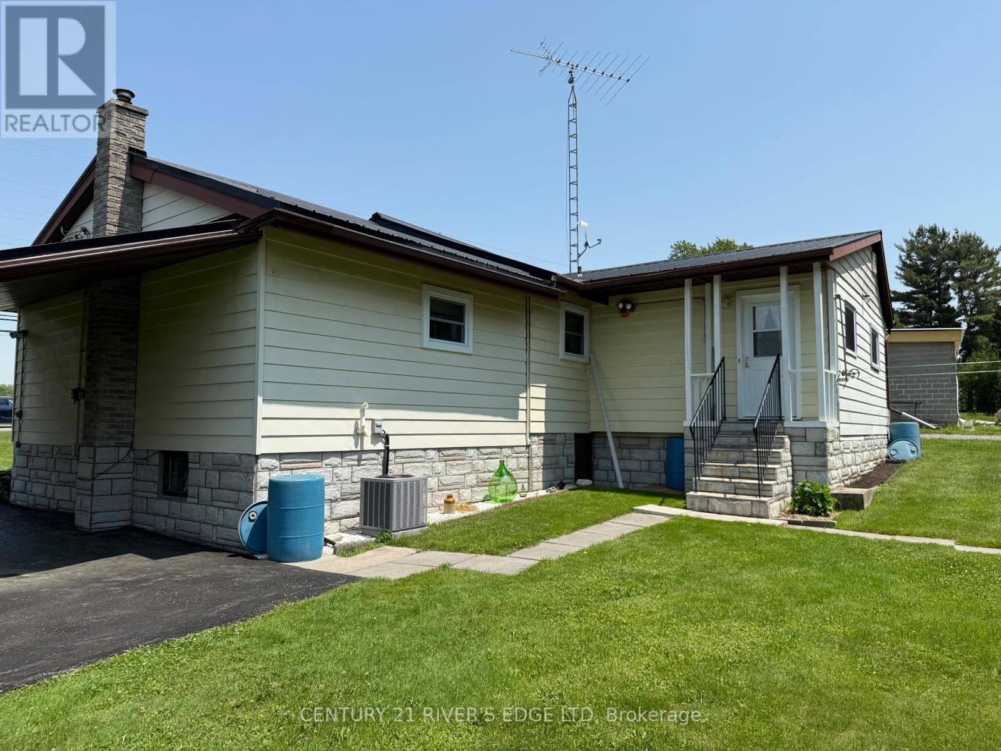4022 County 29 Road Elizabethtown-Kitley, Ontario K7G 2V6
$364,900
Welcome home to 4022 County Rd 29. Here is an opportunity for first time home buyers or someone scaling down or just time for your own space. This well maintained bungalow is located just north of Tincap and about 5 minutes north of the city. Paved driveway and carport offer lots of parking space. Exterior upgrades include metal roof, front wood porch, all windows by NorthStar with a transferable warranty, front and rear doors, new septic tank in 2002, well extension and submersible pump. There is a partial basement and crawl space suitable for some storage. Front entry into living room area or back entry into a mud/laundry/freezer room. Main floor layout offers spacious dining room with dry bar and shelving, eat-in kitchen with new flooring and ample cabinets, (all appliances are included), formal living room with lots of windows, full 4 PC bath, and 4 good sized bedrooms, one smaller, but ideal for an office or nursery. Interior upgrades include wiring, plumbing, heating and central air, gas hot water tank. The lot is a comfortable size and well cared for. There is a 12 x 16 Shed/shop with a deck and gazebo attached and, an additional garden shed to store the lawn equipment. This property is currently vacant and waiting for a new family to grow with. Possession can be quick. Call and make your appointment to view now as this one won't last long. (id:50886)
Property Details
| MLS® Number | X12217026 |
| Property Type | Single Family |
| Community Name | 811 - Elizabethtown Kitley (Old Kitley) Twp |
| Features | Gazebo |
| Parking Space Total | 4 |
| Structure | Porch, Deck, Shed, Workshop |
Building
| Bathroom Total | 1 |
| Bedrooms Above Ground | 4 |
| Bedrooms Total | 4 |
| Appliances | Water Heater, Water Treatment, Dryer, Stove, Washer, Window Coverings, Refrigerator |
| Architectural Style | Bungalow |
| Basement Type | Partial |
| Construction Style Attachment | Detached |
| Cooling Type | Central Air Conditioning |
| Exterior Finish | Aluminum Siding |
| Foundation Type | Block, Concrete |
| Heating Fuel | Natural Gas |
| Heating Type | Forced Air |
| Stories Total | 1 |
| Size Interior | 1,100 - 1,500 Ft2 |
| Type | House |
Parking
| Carport | |
| No Garage |
Land
| Acreage | No |
| Landscape Features | Landscaped |
| Sewer | Septic System |
| Size Depth | 252 Ft ,6 In |
| Size Frontage | 75 Ft |
| Size Irregular | 75 X 252.5 Ft |
| Size Total Text | 75 X 252.5 Ft |
Rooms
| Level | Type | Length | Width | Dimensions |
|---|---|---|---|---|
| Main Level | Mud Room | 2.38 m | 4.2 m | 2.38 m x 4.2 m |
| Main Level | Kitchen | 3.28 m | 3.29 m | 3.28 m x 3.29 m |
| Main Level | Dining Room | 4.19 m | 3.73 m | 4.19 m x 3.73 m |
| Main Level | Living Room | 3.72 m | 5.62 m | 3.72 m x 5.62 m |
| Main Level | Foyer | Measurements not available | ||
| Main Level | Bathroom | 2.33 m | 1.58 m | 2.33 m x 1.58 m |
| Main Level | Primary Bedroom | 3.37 m | 3.78 m | 3.37 m x 3.78 m |
| Main Level | Bedroom 2 | 3.99 m | 3.58 m | 3.99 m x 3.58 m |
| Main Level | Bedroom 3 | 3.18 m | 3 m | 3.18 m x 3 m |
| Main Level | Bedroom 4 | 2.23 m | 2.53 m | 2.23 m x 2.53 m |
Contact Us
Contact us for more information
Rick Burt
Salesperson
51 King St West
Brockville, Ontario K6V 3P8
(613) 918-0321

