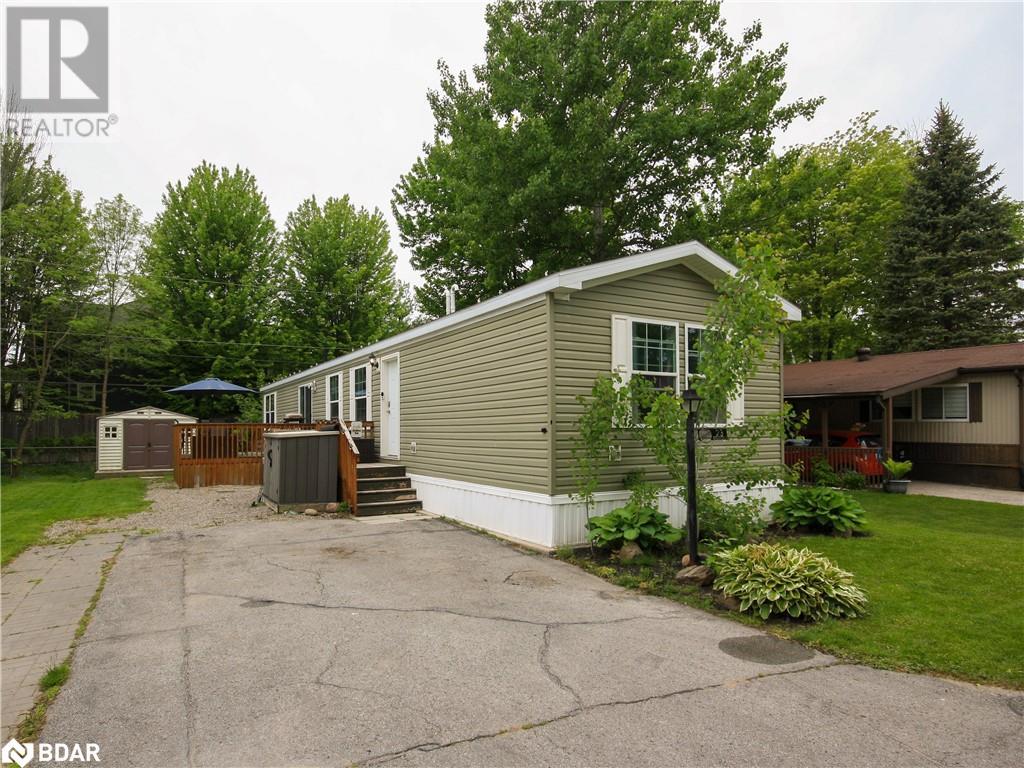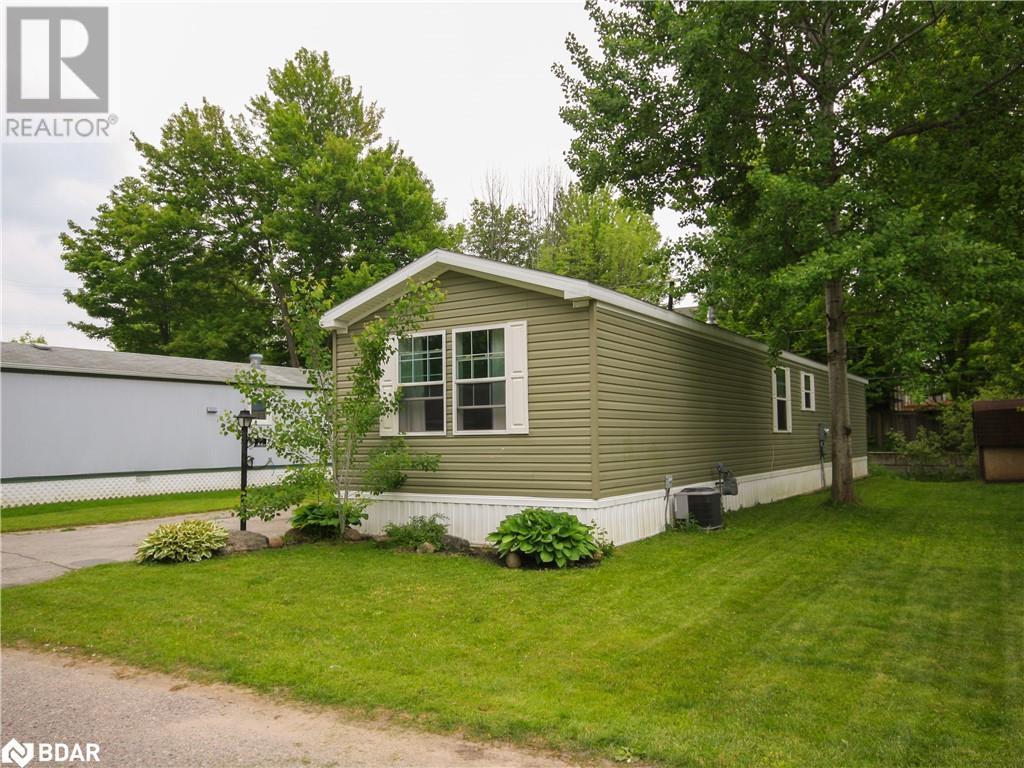23 Georgian Glen Drive Wasaga Beach, Ontario L9Z 1K8
$2,150 MonthlyInsurance
Effortless Living Steps from It All! Welcome to 23 Georgian Glen Drive—perfectly situated just minutes from the beach and steps from dining, shopping, and everyday essentials. This updated home is nestled on a quiet street in the heart of Georgian Glen Estates, offering a seamless blend of peace and prime location. Enjoy easy parking, a beautifully kept exterior, and no-stress, low-maintenance perennial gardens. Inside, modern finishes include high and shiplap ceilings, durable linoleum flooring, and a gas fireplace for cozy evenings. The spacious eat-in kitchen features newer appliances and a walkout to a private deck—ideal for morning coffee or evening BBQs. The primary bedroom includes a vaulted ceiling and a private 3-piece bath, while the guest bedroom is served by an adjacent 4-piece bath. With two storage sheds, a move-in-ready interior, and unbeatable access to local amenities, convenience doesn’t get better than this! Tenant is responsible for all utilities (gas, hydro, water/sewer, and internet/television). (id:50886)
Property Details
| MLS® Number | 40739703 |
| Property Type | Single Family |
| Amenities Near By | Beach, Golf Nearby, Park, Shopping |
| Community Features | Community Centre |
| Equipment Type | None |
| Features | Paved Driveway |
| Parking Space Total | 2 |
| Rental Equipment Type | None |
| Structure | Shed |
Building
| Bathroom Total | 2 |
| Bedrooms Above Ground | 2 |
| Bedrooms Total | 2 |
| Appliances | Dishwasher, Dryer, Refrigerator, Washer, Range - Gas, Window Coverings |
| Architectural Style | Bungalow |
| Basement Type | None |
| Construction Style Attachment | Detached |
| Cooling Type | Central Air Conditioning |
| Exterior Finish | Vinyl Siding |
| Fireplace Present | Yes |
| Fireplace Total | 1 |
| Fixture | Ceiling Fans |
| Foundation Type | None |
| Heating Fuel | Natural Gas |
| Heating Type | Forced Air |
| Stories Total | 1 |
| Size Interior | 1,020 Ft2 |
| Type | Modular |
| Utility Water | Municipal Water |
Land
| Acreage | No |
| Land Amenities | Beach, Golf Nearby, Park, Shopping |
| Sewer | Municipal Sewage System |
| Size Total Text | Unknown |
| Zoning Description | Rm |
Rooms
| Level | Type | Length | Width | Dimensions |
|---|---|---|---|---|
| Main Level | Full Bathroom | Measurements not available | ||
| Main Level | 4pc Bathroom | Measurements not available | ||
| Main Level | Bedroom | 10'4'' x 11'6'' | ||
| Main Level | Primary Bedroom | 11'0'' x 14'0'' | ||
| Main Level | Living Room | 16'11'' x 14'0'' | ||
| Main Level | Kitchen | 15'5'' x 14'0'' |
https://www.realtor.ca/real-estate/28460990/23-georgian-glen-drive-wasaga-beach
Contact Us
Contact us for more information
Geoff Halford
Broker
(705) 722-5684
www.barrieandareahomes.com/
www.facebook.com/BarrieAndAreaHomes
twitter.com/barrienareahmz
299 Lakeshore Drive, Suite 100
Barrie, Ontario L4N 7Y9
(705) 728-4067
(705) 722-5684
www.rlpfirstcontact.com/







































