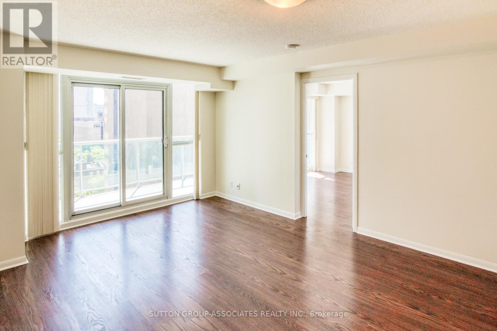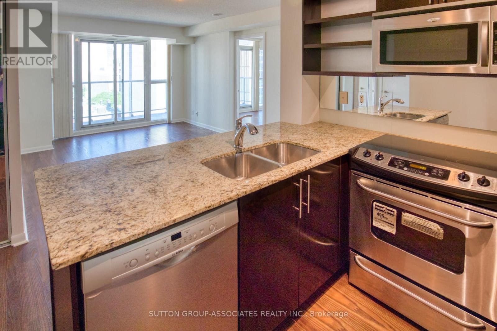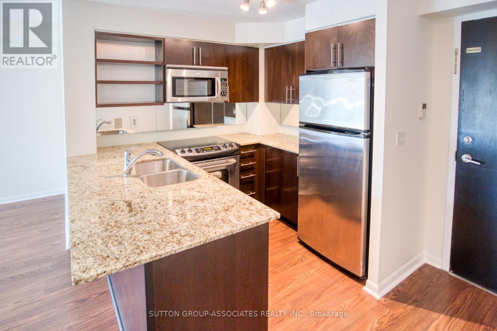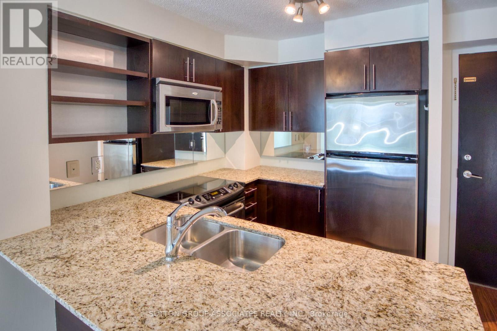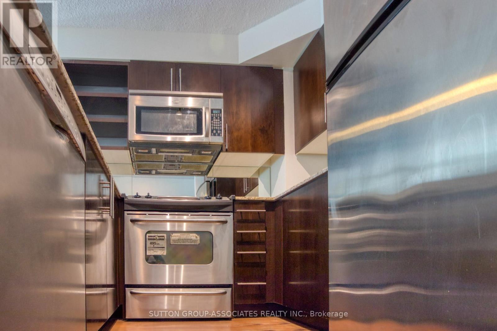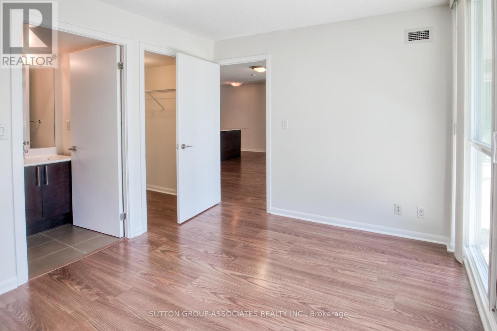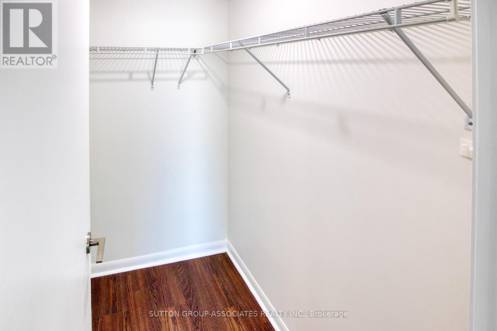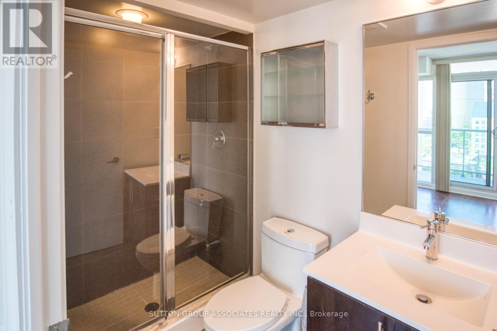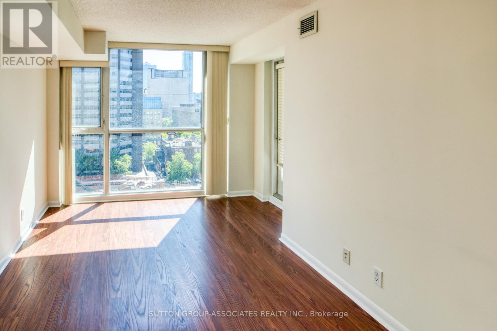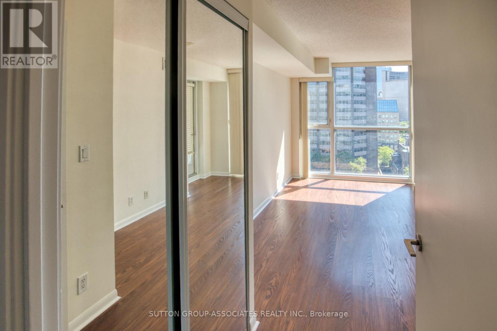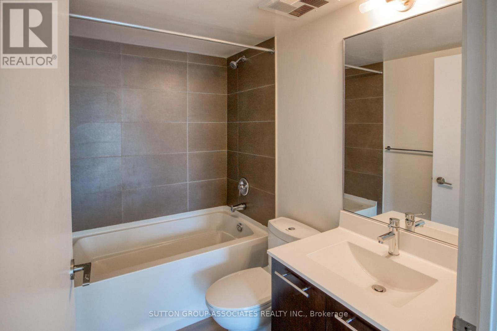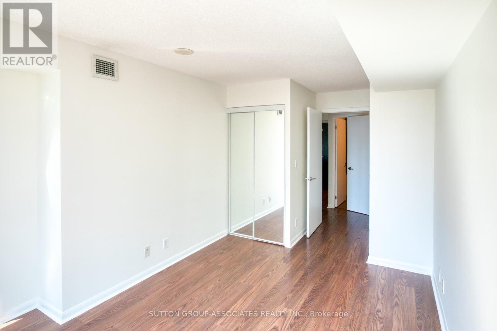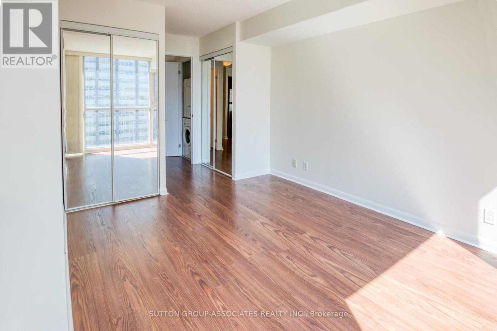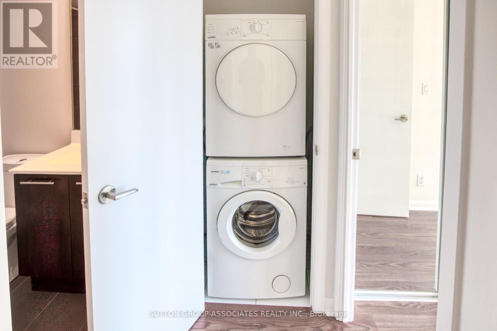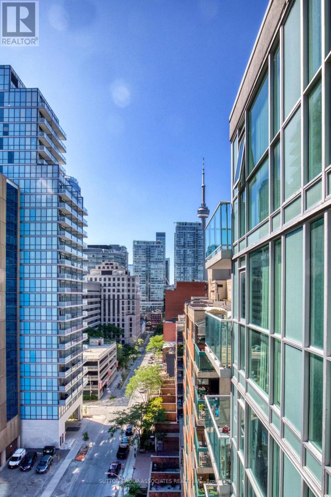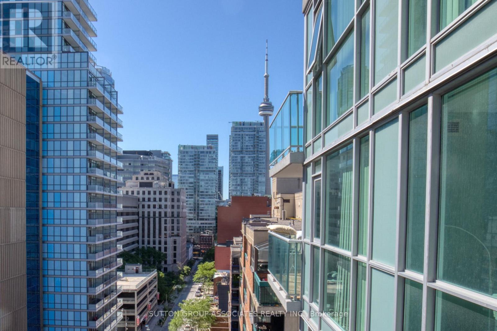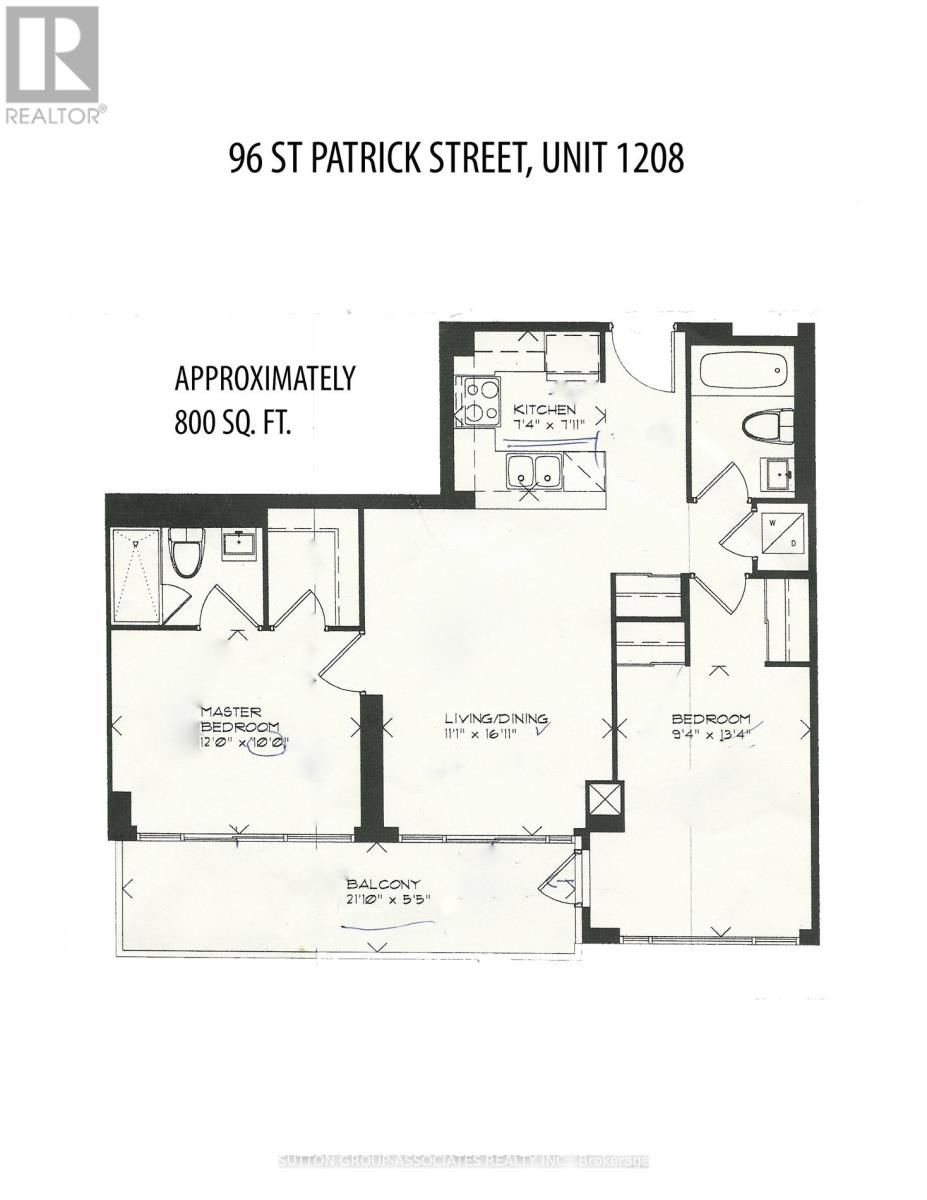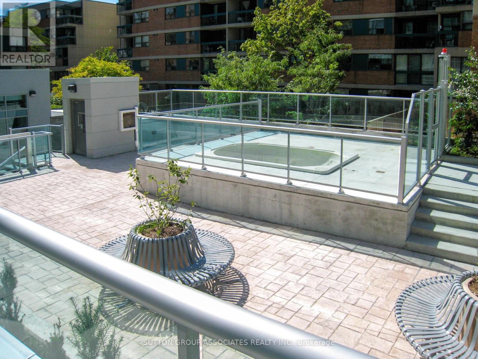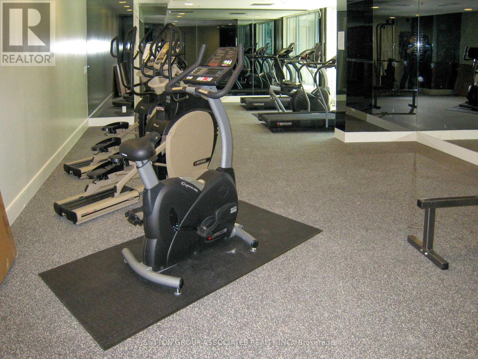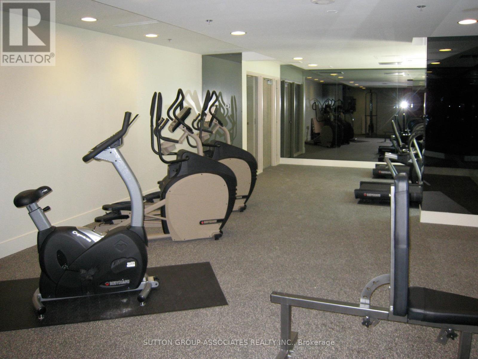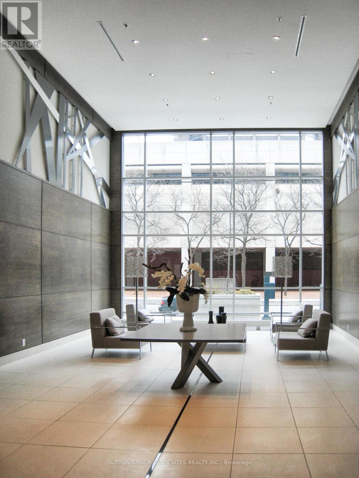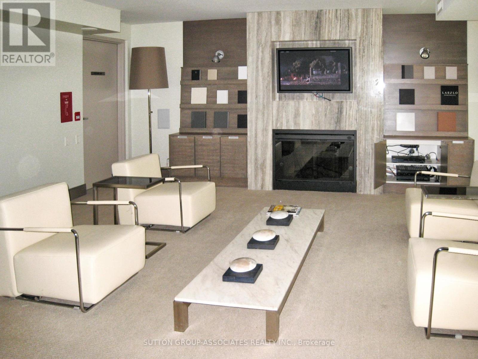1208 - 96 St Patrick Street Toronto, Ontario M5T 1V2
$3,400 Monthly
Prime Location In The Heart Of The City. Well-Appointed and Freshly-Painted, 2 Bedroom, 2 Full Bathroom Downtown Condo With Good Sized Bedrooms, Large Balcony and above-average closet space: Walk-In Closet in Master Bedroom and Second Bedroom has Two Closets. Chefs Kitchen With Full Size Appliances, Double Sink And Breakfast Bar. 1 Parking Spot and 1 Locker. Close To City Hall, Hospitals, University, AGO, Financial District. Steps To St Patrick Subway And Queen St. W Shopping And Entertainment, Amazing Amenities, 24 Hour Concierge, Gym, Guest Suite, Bbq, Patio, Outdoor Hot Tub, Library And Media Room. EV Chargers in Undergound Parking. Photos from previous listing. (id:50886)
Property Details
| MLS® Number | C12215427 |
| Property Type | Single Family |
| Community Name | Kensington-Chinatown |
| Amenities Near By | Hospital, Public Transit, Place Of Worship |
| Community Features | Pets Not Allowed |
| Features | Elevator, Balcony, Carpet Free, Guest Suite |
| Parking Space Total | 1 |
| View Type | City View |
Building
| Bathroom Total | 2 |
| Bedrooms Above Ground | 2 |
| Bedrooms Total | 2 |
| Amenities | Security/concierge, Exercise Centre, Visitor Parking, Separate Electricity Meters, Storage - Locker |
| Appliances | Garage Door Opener Remote(s), Blinds, Dishwasher, Dryer, Microwave, Stove, Washer, Window Coverings, Refrigerator |
| Cooling Type | Central Air Conditioning |
| Exterior Finish | Brick, Concrete |
| Fire Protection | Security Guard |
| Flooring Type | Laminate |
| Heating Fuel | Natural Gas |
| Heating Type | Forced Air |
| Size Interior | 800 - 899 Ft2 |
| Type | Apartment |
Parking
| Underground | |
| Garage |
Land
| Acreage | No |
| Land Amenities | Hospital, Public Transit, Place Of Worship |
Rooms
| Level | Type | Length | Width | Dimensions |
|---|---|---|---|---|
| Flat | Living Room | 4.94 m | 3.64 m | 4.94 m x 3.64 m |
| Flat | Dining Room | 4.94 m | 3.64 m | 4.94 m x 3.64 m |
| Flat | Kitchen | 2.43 m | 2.22 m | 2.43 m x 2.22 m |
| Flat | Primary Bedroom | 3.66 m | 3.06 m | 3.66 m x 3.06 m |
| Flat | Bedroom | 4.05 m | 2.82 m | 4.05 m x 2.82 m |
Contact Us
Contact us for more information
Heikki Walden
Salesperson
358 Davenport Road
Toronto, Ontario M5R 1K6
(416) 966-0300
(416) 966-0080


