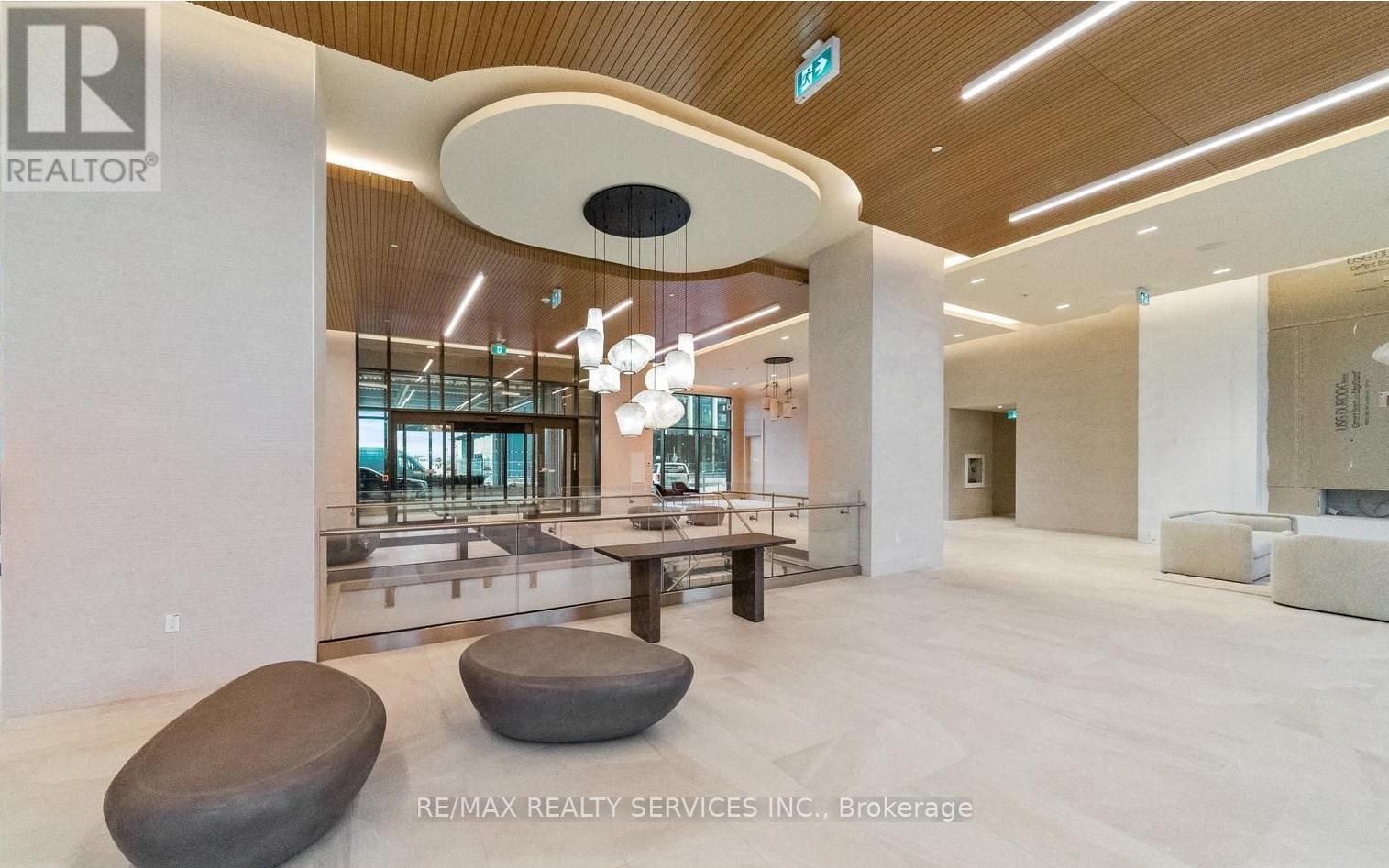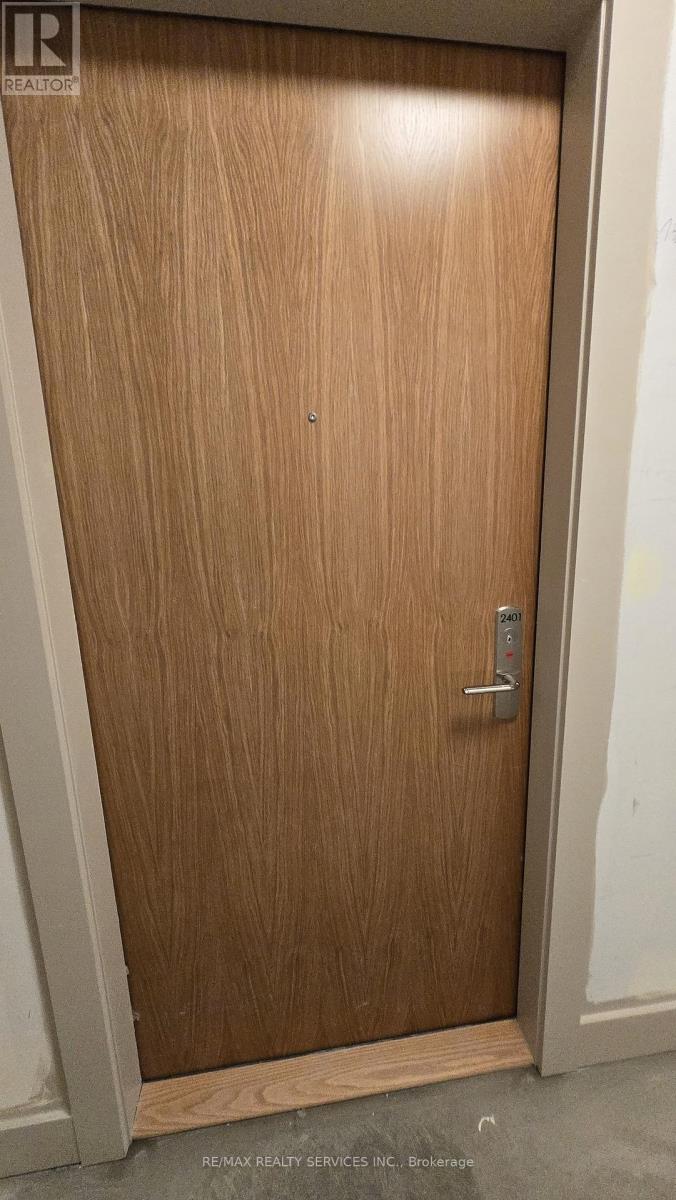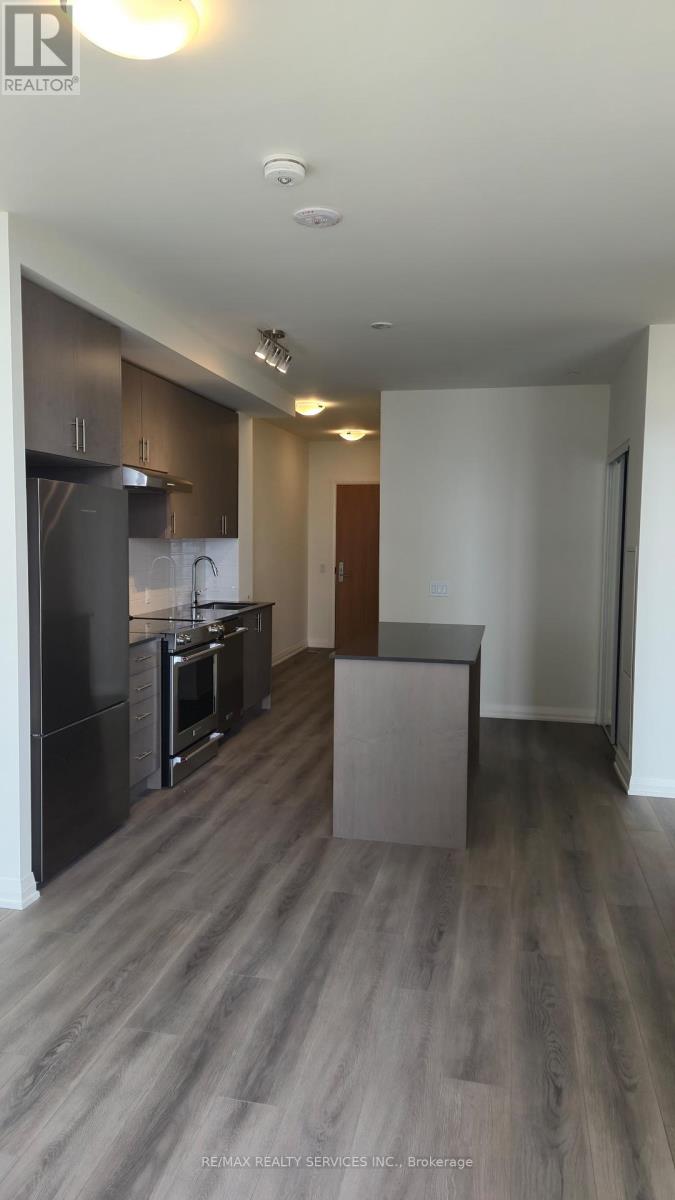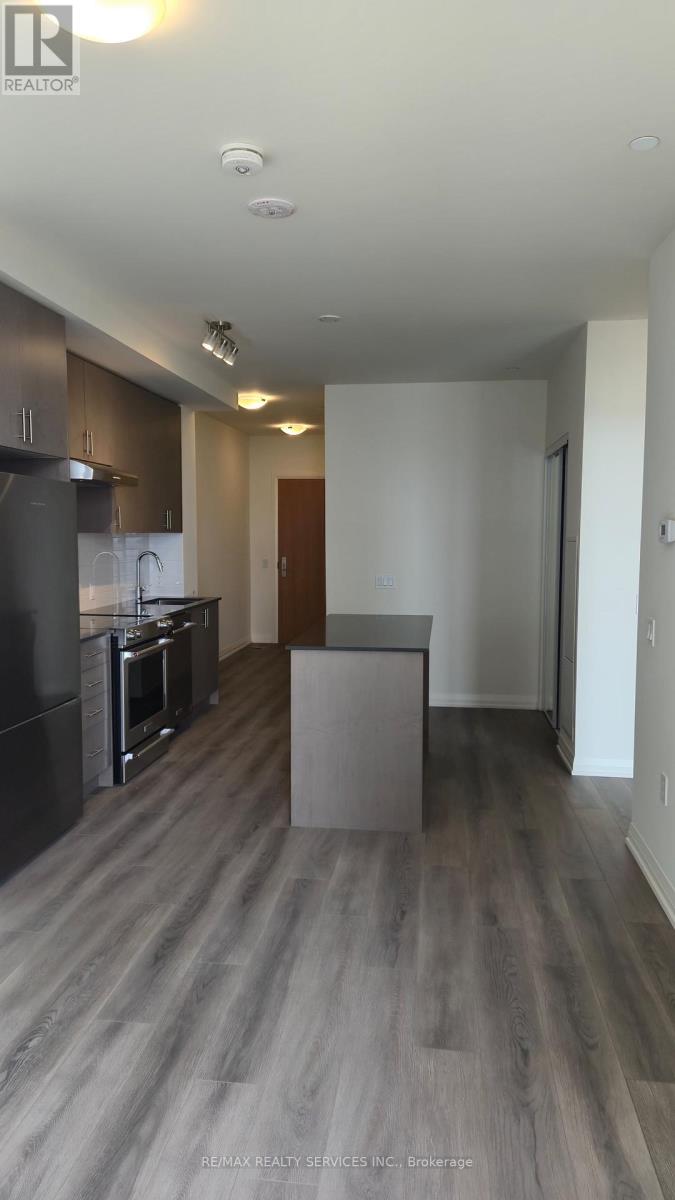2401 - 8960 Jane Street Vaughan, Ontario L4K 2N9
$2,199 Monthly
Stunning Brand-New 1-Bedroom Condo with Luxury Amenities in Vaughan. Step into this brand-new, sun-filled 1-bedroom, 1-bathroom condo offering 704 sq.ft. of modern living space (572 sq.ft. + 132 sq.ft. balcony). With a desirable west-facing exposure, this home is bathed in natural light throughout the day. The thoughtfully designed layout features 9-ft ceilings and sleek laminate flooring throughout, creating a spacious and welcoming atmosphere. The open-concept living area is ideal for both relaxation and entertaining. The gourmet kitchen is equipped with high-end stainless steel appliances, a center island, and plenty of storage space, making meal prep a breeze. Step out from the living room to a generous balcony the perfect spot to unwind and enjoy the views. The generously sized primary bedroom offers ample space and is adjacent to a beautifully appointed 4-piece bathroom. Convenience is key with in-suite laundry, and you will appreciate the extra storage with 1 parking space and 1 locker, both located conveniently next to the elevator. Unbeatable Amenities: Enjoy access to luxurious building features, including 24-hour concierge, an outdoor pool with terrace, pool lounge, theatre and games rooms, state-of-the-art fitness center, yoga studio, party room, billiards, serenity lounge, wellness courtyard, and a Wi-Fi lounge everything you need for a vibrant and connected lifestyle. Prime Vaughan Location: This condo is perfectly located across from Vaughan Mills Shopping Centre and just minutes from Canada's Wonderland, offering easy access to shopping, dining, public transit (bus/subway/TTC), Vaughan Hospital, and major highways (400 & 407).Don't miss your chance to experience the ultimate in modern, convenient living in one of Vaughan's most desirable areas! Internet is Included. (id:50886)
Property Details
| MLS® Number | N12215198 |
| Property Type | Single Family |
| Community Name | Concord |
| Amenities Near By | Hospital, Park, Public Transit, Schools |
| Community Features | Pet Restrictions |
| Features | Balcony, Carpet Free, In Suite Laundry |
| Parking Space Total | 1 |
Building
| Bathroom Total | 1 |
| Bedrooms Above Ground | 1 |
| Bedrooms Total | 1 |
| Age | New Building |
| Amenities | Storage - Locker |
| Appliances | Garage Door Opener Remote(s), All, Dishwasher, Dryer, Stove, Washer, Window Coverings, Refrigerator |
| Cooling Type | Central Air Conditioning |
| Exterior Finish | Concrete |
| Flooring Type | Laminate |
| Heating Fuel | Natural Gas |
| Heating Type | Forced Air |
| Size Interior | 500 - 599 Ft2 |
| Type | Apartment |
Parking
| Underground | |
| Garage |
Land
| Acreage | No |
| Land Amenities | Hospital, Park, Public Transit, Schools |
Rooms
| Level | Type | Length | Width | Dimensions |
|---|---|---|---|---|
| Flat | Living Room | 6.33 m | 3.41 m | 6.33 m x 3.41 m |
| Flat | Dining Room | 6.33 m | 3.41 m | 6.33 m x 3.41 m |
| Flat | Kitchen | 6.33 m | 3.41 m | 6.33 m x 3.41 m |
| Flat | Primary Bedroom | 3.04 m | 2.74 m | 3.04 m x 2.74 m |
https://www.realtor.ca/real-estate/28457238/2401-8960-jane-street-vaughan-concord-concord
Contact Us
Contact us for more information
Abhishek Grover
Broker
10 Kingsbridge Gdn Cir #200
Mississauga, Ontario L5R 3K7
(905) 456-1000
(905) 456-8329
Ashish Grover
Broker
10 Kingsbridge Gdn Cir #200
Mississauga, Ontario L5R 3K7
(905) 456-1000
(905) 456-8329

































































