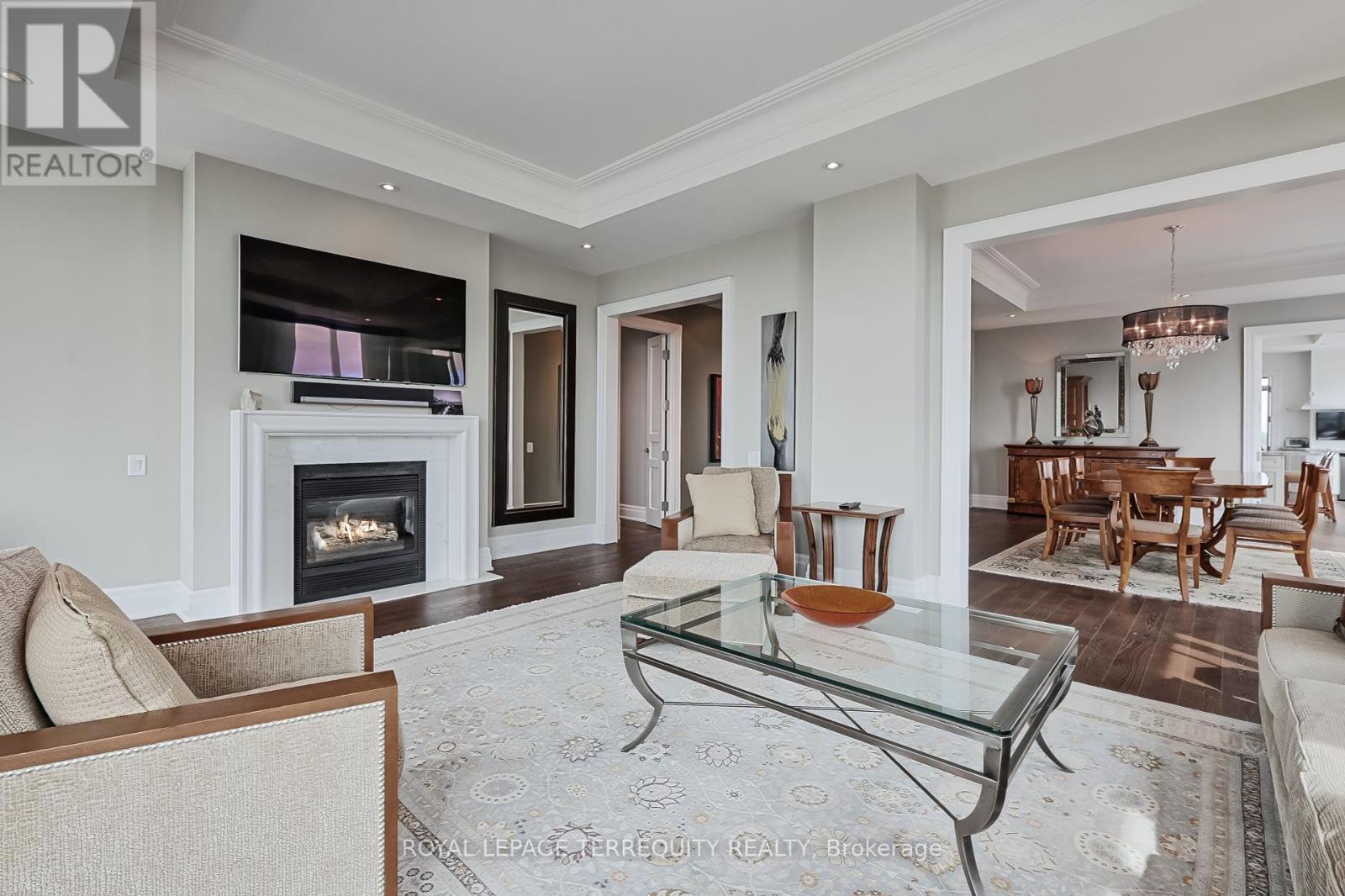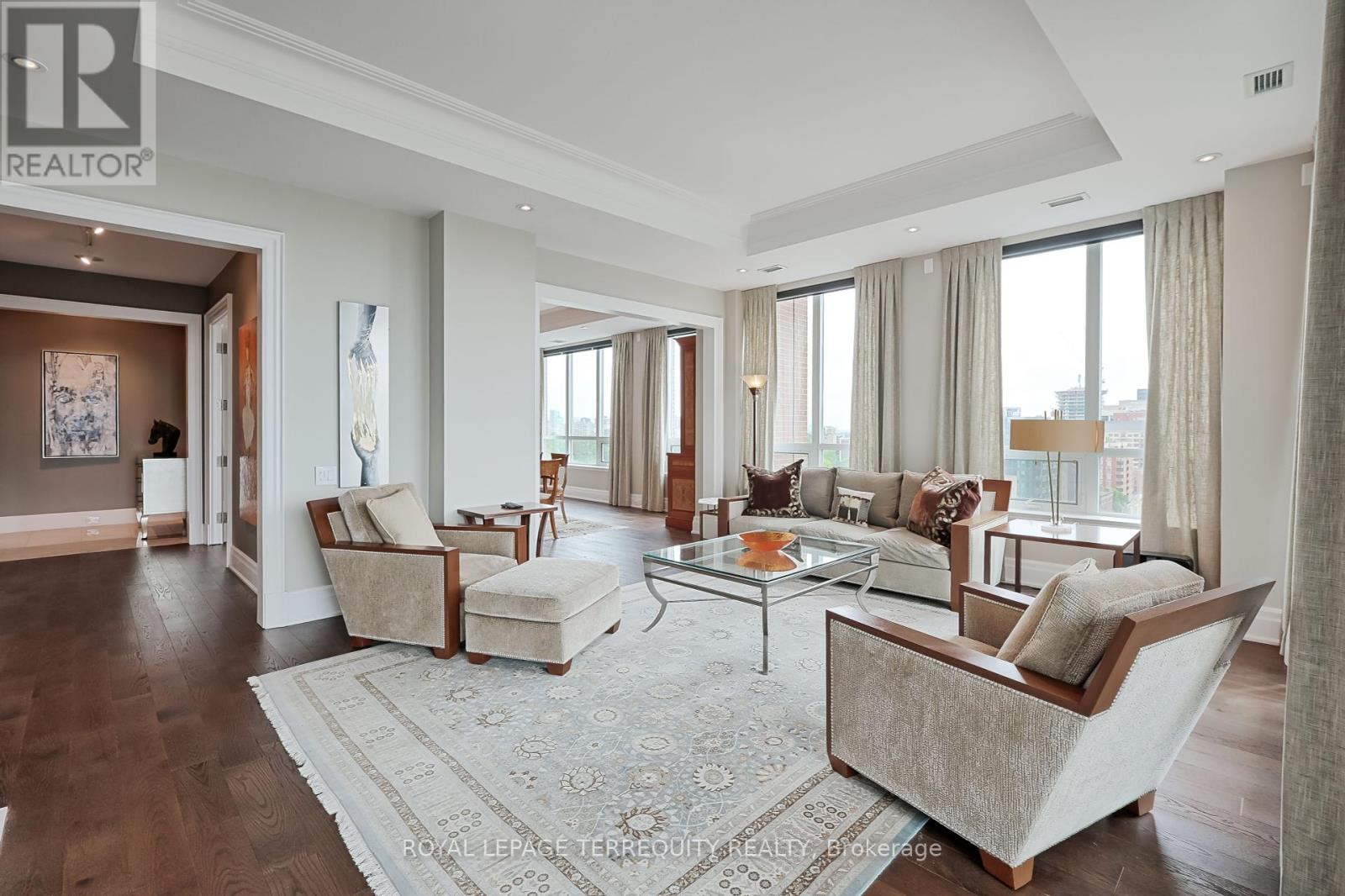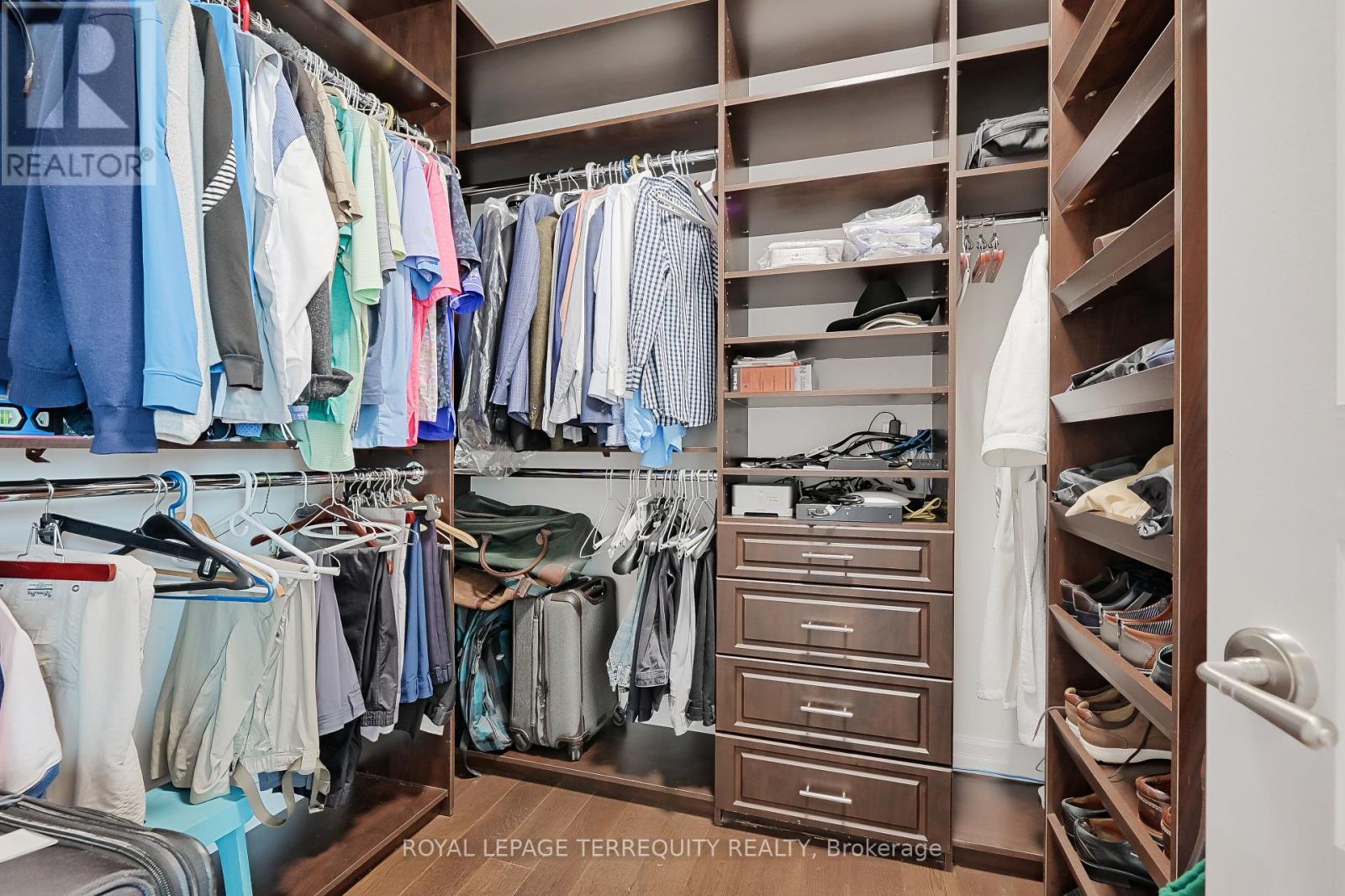1401 - 155 St Clair Avenue W Toronto, Ontario M4V 0A1
$5,425,000Maintenance, Heat, Water, Common Area Maintenance, Insurance, Parking
$4,546.89 Monthly
Maintenance, Heat, Water, Common Area Maintenance, Insurance, Parking
$4,546.89 MonthlyWelcome to The Avenue-This stunning, dual corner suite is situated at the intersection of vibrant St. Clair Ave W and prestigious Avenue Road. This 7 room, 2+1 bed, 3 bath residence boasts approx. 3175 of coverage. 155 is the pinnacle of the Camrost-Felcorp line of residences, with Gluckstein designed features. Appreciate fine finishes, and tasteful touches; whether to live in or admire, a prominent staple of South Hill. From the three preferred uninterrupted exposures; breakfast with the morning sun, strike midday with the iconic UCC Clocktower, and wind down to the city skyline. Direct to room elevator access, expected 24 hr Concierge, and valet services for two parking spots. Perfectly located, this home offers the best of Casa Loma living, with thoughtful design, curated features, and every modern convenience. Central to the Forest Hill Village and Yonge/St. Clair neighbourhood an oasis of life, comfort and recreation. 155 St. Clair Ave W.-designed by Page & Steele Architects. The Avenue is one of Toronto's Premier Buildings with Valet parking, A Full Time Concierge & Porter Service. #1401 is a magnificent residence. (id:50886)
Property Details
| MLS® Number | C12215141 |
| Property Type | Single Family |
| Community Name | Casa Loma |
| Amenities Near By | Park, Place Of Worship, Public Transit, Schools |
| Community Features | Pet Restrictions |
| Features | Wheelchair Access, Balcony, Paved Yard, Guest Suite |
| Parking Space Total | 2 |
| Pool Type | Indoor Pool |
| View Type | View, City View |
Building
| Bathroom Total | 3 |
| Bedrooms Above Ground | 2 |
| Bedrooms Below Ground | 1 |
| Bedrooms Total | 3 |
| Amenities | Exercise Centre, Party Room, Visitor Parking, Security/concierge, Fireplace(s), Separate Heating Controls, Storage - Locker |
| Appliances | Garage Door Opener Remote(s), Oven - Built-in, Range |
| Cooling Type | Central Air Conditioning |
| Exterior Finish | Brick |
| Fire Protection | Smoke Detectors |
| Fireplace Present | Yes |
| Fireplace Total | 2 |
| Flooring Type | Hardwood |
| Half Bath Total | 1 |
| Heating Fuel | Electric |
| Heating Type | Forced Air |
| Size Interior | 3,000 - 3,249 Ft2 |
| Type | Apartment |
Parking
| Underground | |
| Garage |
Land
| Acreage | No |
| Land Amenities | Park, Place Of Worship, Public Transit, Schools |
| Landscape Features | Landscaped |
Rooms
| Level | Type | Length | Width | Dimensions |
|---|---|---|---|---|
| Main Level | Living Room | 6.71 m | 6.1 m | 6.71 m x 6.1 m |
| Main Level | Dining Room | 5.77 m | 5.09 m | 5.77 m x 5.09 m |
| Main Level | Kitchen | 6.43 m | 5.04 m | 6.43 m x 5.04 m |
| Main Level | Family Room | 4.39 m | 3.46 m | 4.39 m x 3.46 m |
| Main Level | Primary Bedroom | 6.73 m | 4.44 m | 6.73 m x 4.44 m |
| Main Level | Bedroom 2 | 6.07 m | 4.24 m | 6.07 m x 4.24 m |
| Main Level | Other | 3.07 m | 2.18 m | 3.07 m x 2.18 m |
| Main Level | Other | 3 m | 2.29 m | 3 m x 2.29 m |
https://www.realtor.ca/real-estate/28457166/1401-155-st-clair-avenue-w-toronto-casa-loma-casa-loma
Contact Us
Contact us for more information
Ryan Loberg
Broker
(416) 495-4198
293 Eglinton Ave East
Toronto, Ontario M4P 1L3
(416) 485-2299
(416) 485-2722
Kevin Loberg
Broker
293 Eglinton Ave East
Toronto, Ontario M4P 1L3
(416) 485-2299
(416) 485-2722







































































