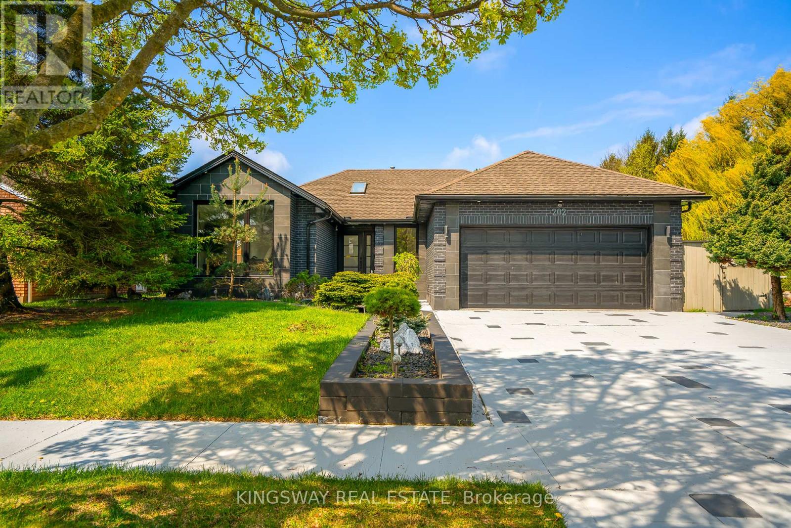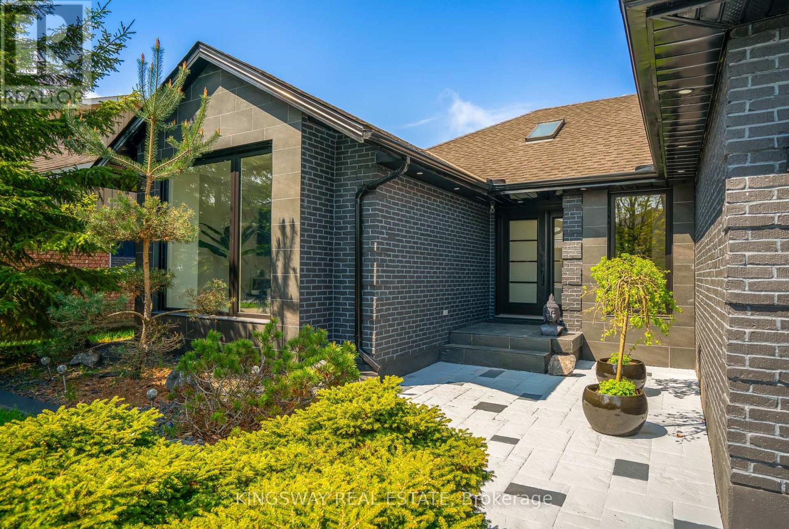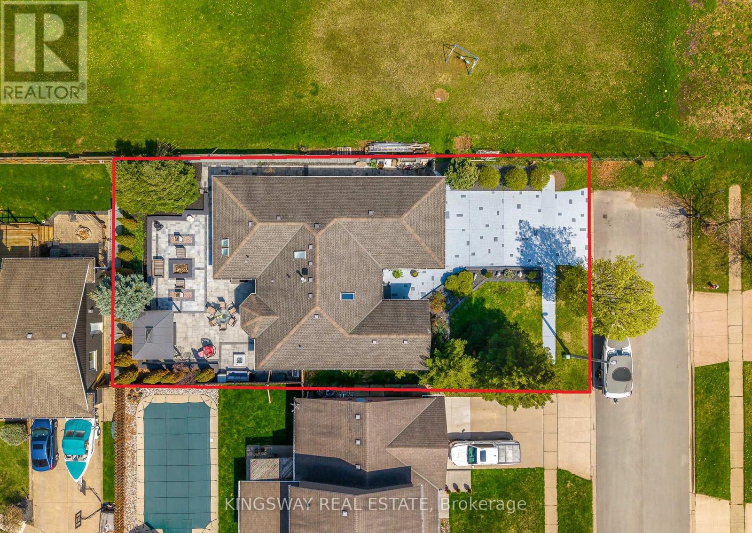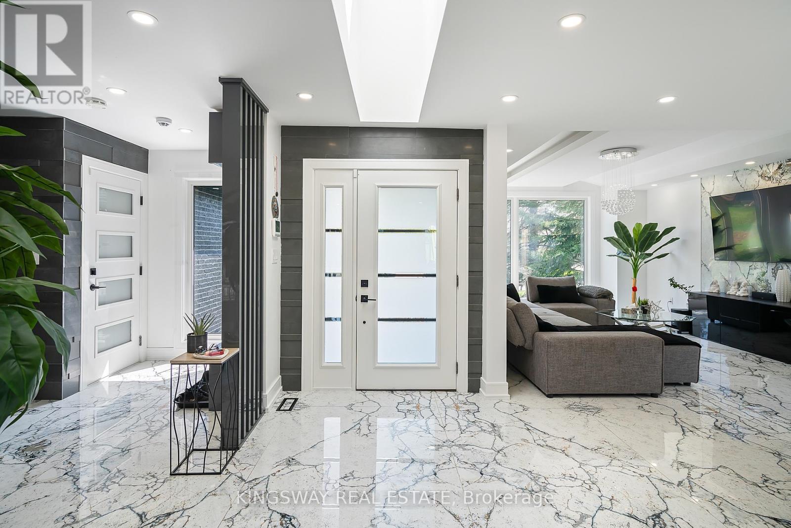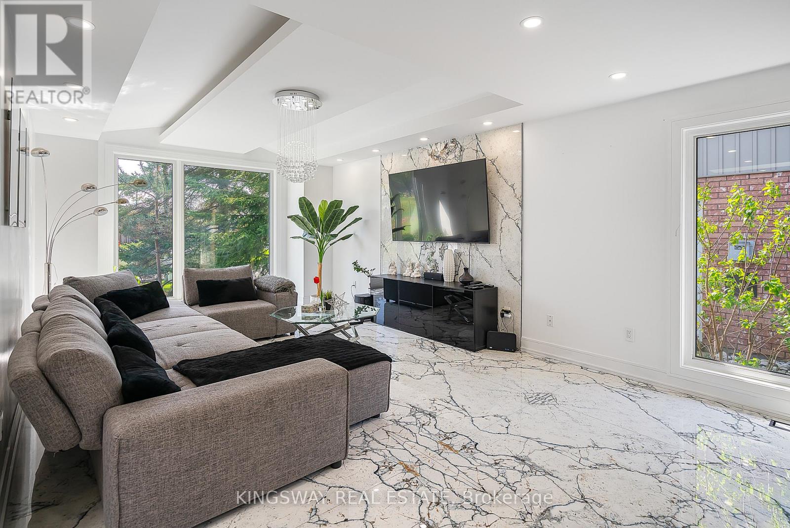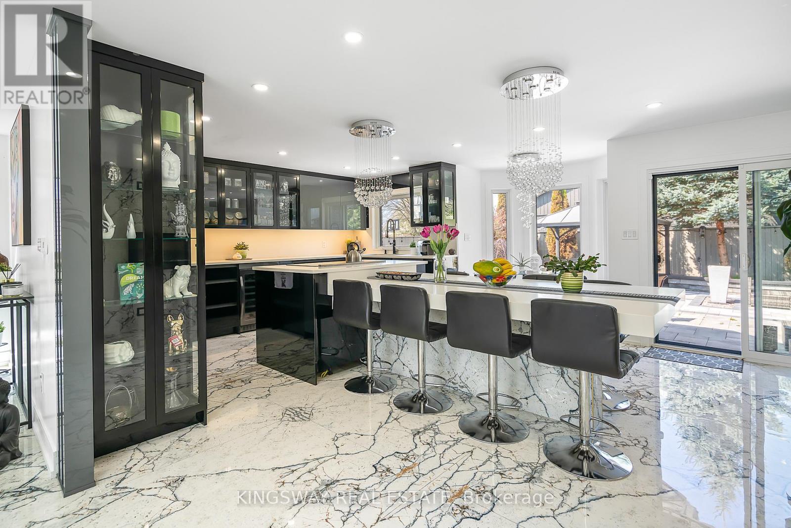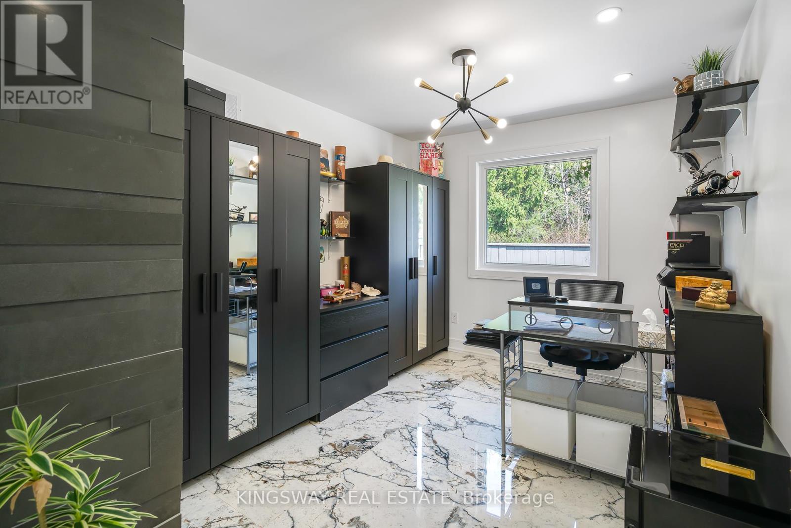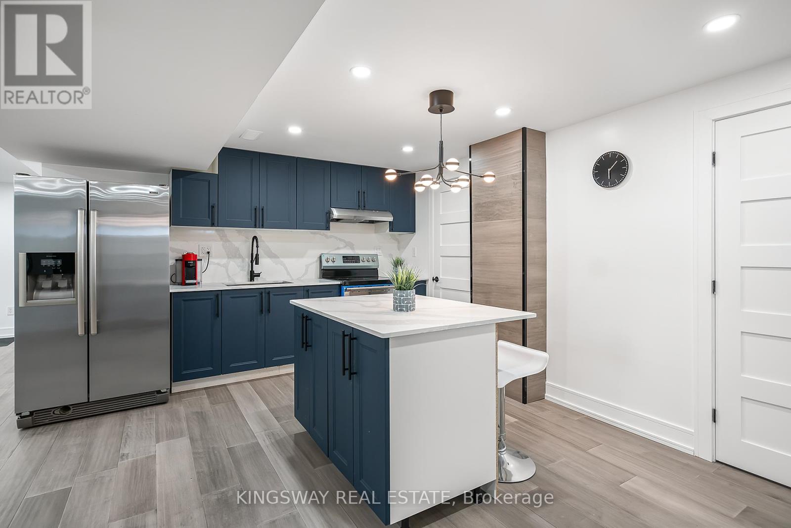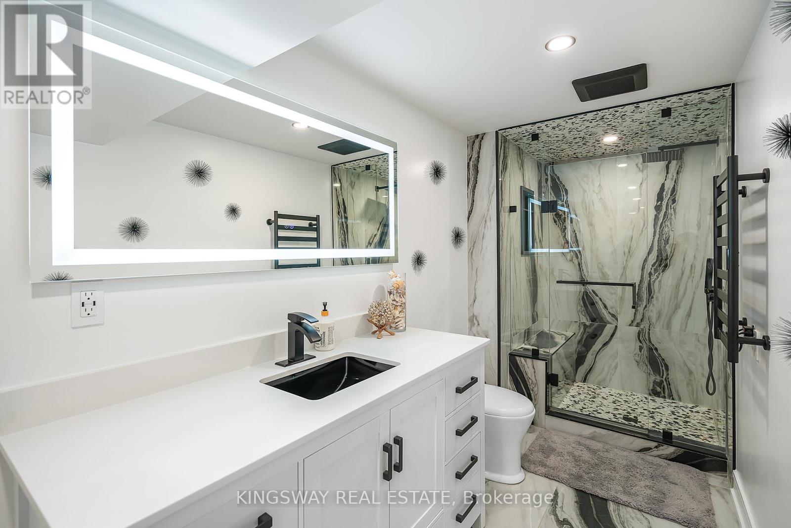202 Michael Drive Welland, Ontario L3C 7B8
5 Bedroom
3 Bathroom
1,500 - 2,000 ft2
Bungalow
Fireplace
Central Air Conditioning
Forced Air
Landscaped
$1,250,000
Glamorous Newley Renovated 3 Bedroom Bungalow. Located beside nature on the dead end of a quite child friendly street. This home has been transformed to be spacious and a entertainers paradise. Featuring Skylights, Enormous windows for natural light, Crystal Chandeliers, Built in 8 person Dining Table, Maintenance Free Backyard and so much more. (id:50886)
Property Details
| MLS® Number | X12217386 |
| Property Type | Single Family |
| Community Name | 767 - N. Welland |
| Features | Flat Site, Paved Yard, Carpet Free |
| Parking Space Total | 4 |
| Structure | Patio(s), Shed |
Building
| Bathroom Total | 3 |
| Bedrooms Above Ground | 3 |
| Bedrooms Below Ground | 2 |
| Bedrooms Total | 5 |
| Amenities | Fireplace(s) |
| Appliances | Garage Door Opener Remote(s), Oven - Built-in, Range, Garburator, Dishwasher, Dryer, Freezer, Garage Door Opener, Hood Fan, Jacuzzi, Microwave, Oven, Stove, Washer, Wine Fridge, Refrigerator |
| Architectural Style | Bungalow |
| Basement Development | Finished |
| Basement Features | Apartment In Basement |
| Basement Type | N/a (finished) |
| Construction Style Attachment | Detached |
| Cooling Type | Central Air Conditioning |
| Exterior Finish | Brick |
| Fireplace Present | Yes |
| Fireplace Total | 2 |
| Flooring Type | Porcelain Tile, Hardwood |
| Foundation Type | Poured Concrete |
| Heating Fuel | Natural Gas |
| Heating Type | Forced Air |
| Stories Total | 1 |
| Size Interior | 1,500 - 2,000 Ft2 |
| Type | House |
| Utility Water | Municipal Water |
Parking
| Attached Garage | |
| Garage |
Land
| Acreage | No |
| Landscape Features | Landscaped |
| Sewer | Sanitary Sewer |
| Size Depth | 109 Ft ,10 In |
| Size Frontage | 59 Ft ,1 In |
| Size Irregular | 59.1 X 109.9 Ft |
| Size Total Text | 59.1 X 109.9 Ft |
Rooms
| Level | Type | Length | Width | Dimensions |
|---|---|---|---|---|
| Basement | Bedroom | 4.12 m | 3.71 m | 4.12 m x 3.71 m |
| Basement | Cold Room | 1.83 m | 1.52 m | 1.83 m x 1.52 m |
| Basement | Kitchen | 3.66 m | 3.66 m | 3.66 m x 3.66 m |
| Basement | Recreational, Games Room | 9.14 m | 3.43 m | 9.14 m x 3.43 m |
| Basement | Bedroom | 4.06 m | 3.05 m | 4.06 m x 3.05 m |
| Ground Level | Living Room | 8.84 m | 3.96 m | 8.84 m x 3.96 m |
| Ground Level | Dining Room | 4.57 m | 3.96 m | 4.57 m x 3.96 m |
| Ground Level | Kitchen | 4.57 m | 3.05 m | 4.57 m x 3.05 m |
| Ground Level | Eating Area | 1.98 m | 1.98 m | 1.98 m x 1.98 m |
| Ground Level | Primary Bedroom | 3.96 m | 3.66 m | 3.96 m x 3.66 m |
| Ground Level | Bedroom 2 | 3.96 m | 3.86 m | 3.96 m x 3.86 m |
| Ground Level | Bedroom 3 | 3.96 m | 3.66 m | 3.96 m x 3.66 m |
https://www.realtor.ca/real-estate/28461772/202-michael-drive-welland-n-welland-767-n-welland
Contact Us
Contact us for more information
Milan Jr. Bauk
Salesperson
askmilan.com
Kingsway Real Estate
3180 Ridgeway Drive Unit 36
Mississauga, Ontario L5L 5S7
3180 Ridgeway Drive Unit 36
Mississauga, Ontario L5L 5S7
(905) 277-2000
(905) 277-0020
www.kingswayrealestate.com/

