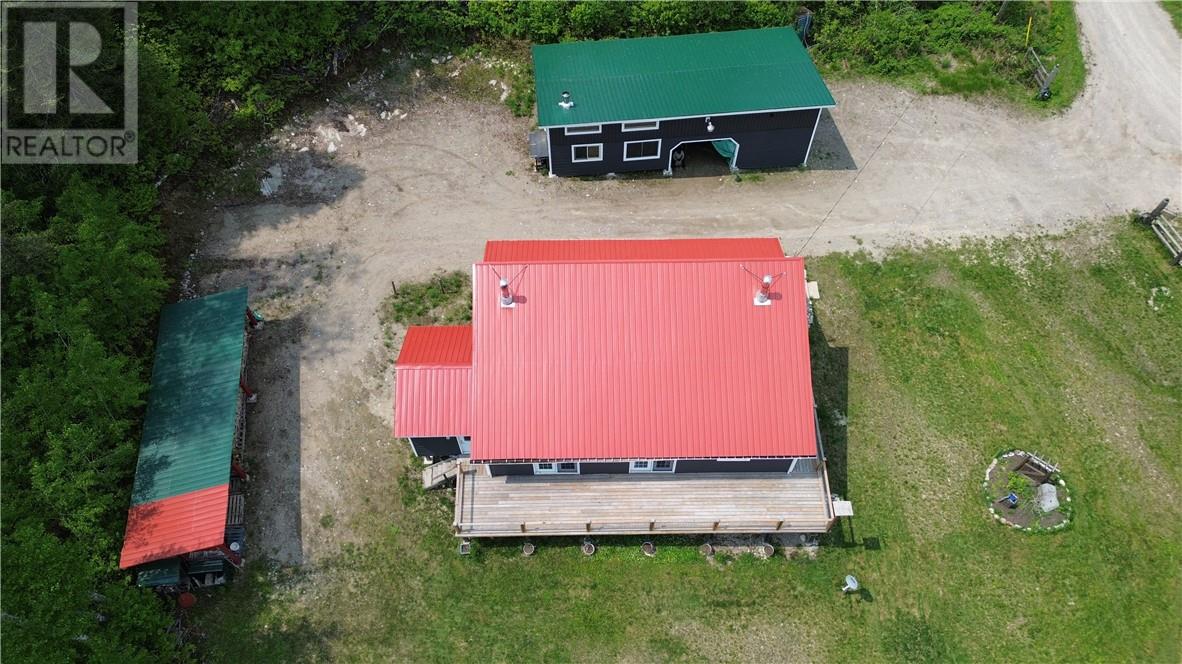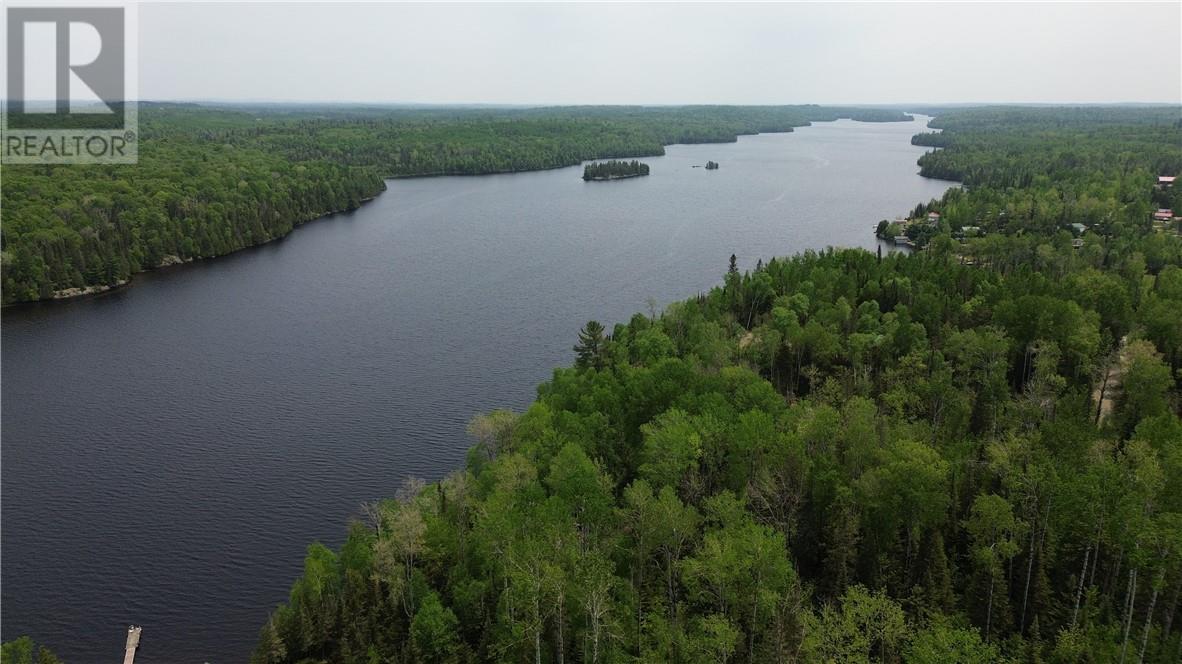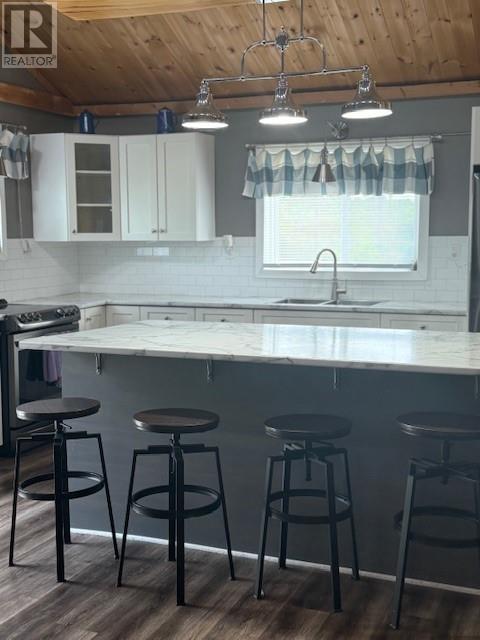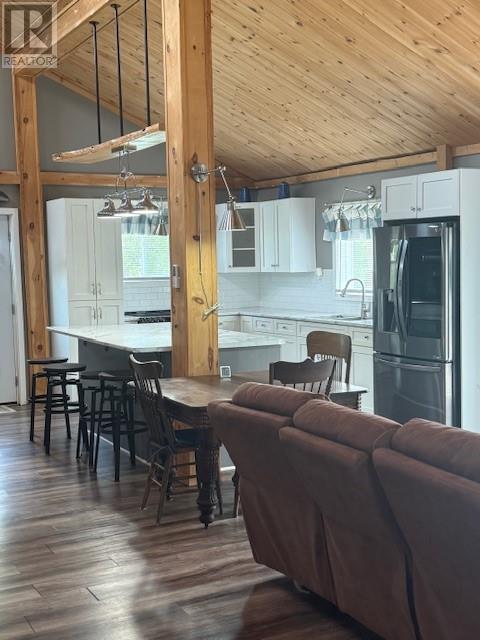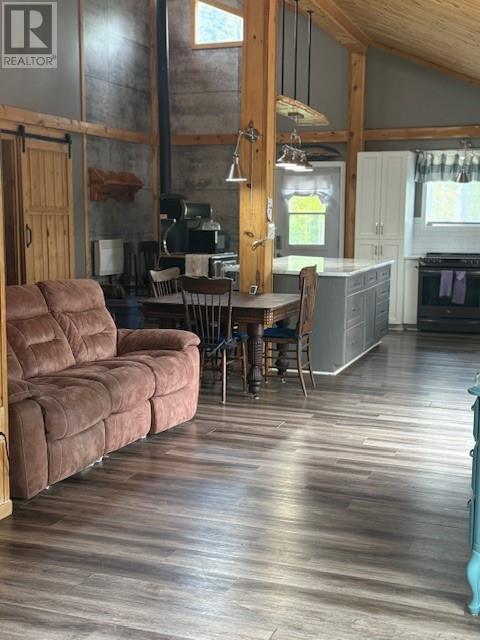62 Switchback Westree, Ontario P0M 2X0
$349,000
Welcome to Westree! Welcome to your dream retreat in the heart of The Rounds! This enchanting 3-bedroom, 1-bath home offers breathtaking views of the Deschênes River, making it a perfect sanctuary for nature lovers and outdoor enthusiasts alike. Step inside to discover a warm and inviting interior featuring creative wood finishing and tall ceilings that seamlessly bring the beauty of the outdoors inside. The spacious living areas are perfect for relaxing after a day of adventure or entertaining friends and family. This property is an outdoorsman’s paradise! Whether you enjoy boating, fishing, or hunting, you'll find endless opportunities to explore the natural surroundings. With miles of logging roads at your doorstep, you can embark on exciting journeys and create unforgettable memories. Don’t miss the chance to own this unique home that perfectly blends comfort and nature. Schedule your viewing today and experience all that this incredible property has to offer! (id:50886)
Property Details
| MLS® Number | 2122908 |
| Property Type | Single Family |
| Equipment Type | None |
| Rental Equipment Type | None |
| Road Type | Gravel Road |
| Water Front Type | Waterfront |
Building
| Bathroom Total | 1 |
| Bedrooms Total | 3 |
| Architectural Style | Bungalow |
| Basement Type | Crawl Space |
| Exterior Finish | Vinyl Siding |
| Fireplace Fuel | Wood,wood |
| Fireplace Present | Yes |
| Fireplace Total | 2 |
| Fireplace Type | Woodstove,woodstove |
| Flooring Type | Laminate |
| Heating Type | Wood Stove, Other, Baseboard Heaters |
| Roof Material | Metal |
| Roof Style | Unknown |
| Stories Total | 1 |
| Type | House |
| Utility Water | Drilled Well |
Parking
| Detached Garage | |
| Garage | |
| Gravel |
Land
| Acreage | No |
| Sewer | Septic System |
| Size Total Text | 1/2 - 1 Acre |
| Zoning Description | N/a |
Rooms
| Level | Type | Length | Width | Dimensions |
|---|---|---|---|---|
| Main Level | Bedroom | 8.5' x 11' | ||
| Main Level | Bedroom | 11' x 11' | ||
| Main Level | Bedroom | 13' x 9.5' | ||
| Main Level | 4pc Bathroom | 8' x 7' | ||
| Main Level | Laundry Room | 3.5' x 6' | ||
| Main Level | Living Room | 16' x 19' | ||
| Main Level | Eat In Kitchen | 16' x 17' |
https://www.realtor.ca/real-estate/28461968/62-switchback-westree
Contact Us
Contact us for more information
James Ferguson
Salesperson
359 Monument Road
Spring Bay, Ontario P0P 2B0
(705) 968-0195
Lee-Ann Ferguson
Salesperson
359 Monument Road
Spring Bay, Ontario P0P 2B0
(705) 968-0195


